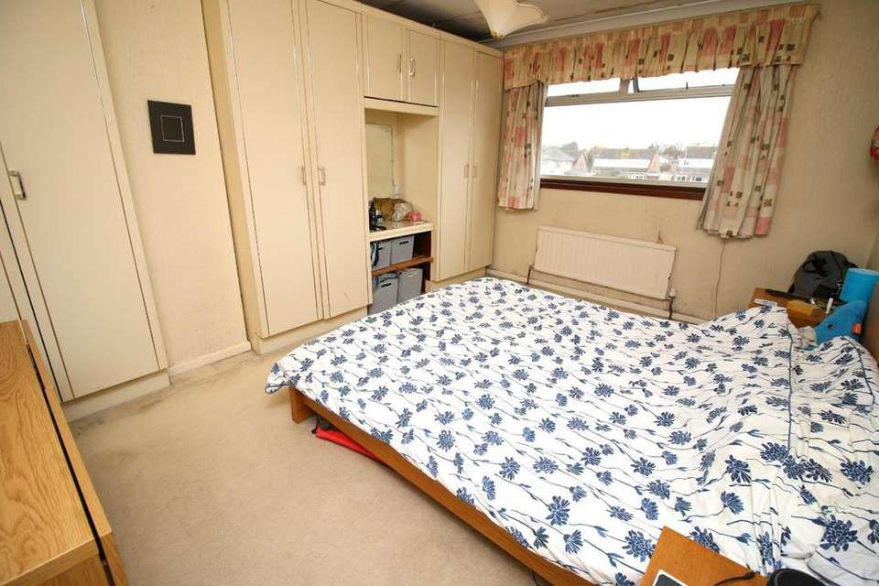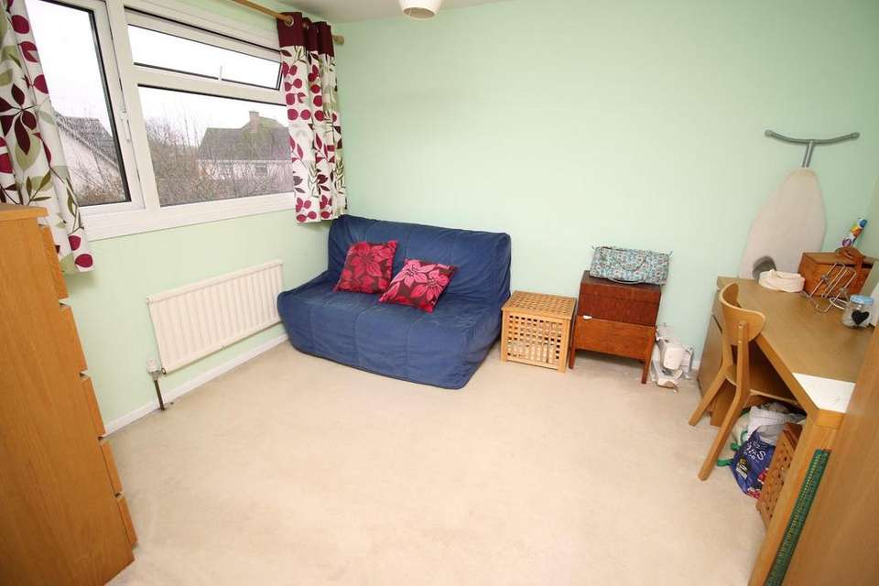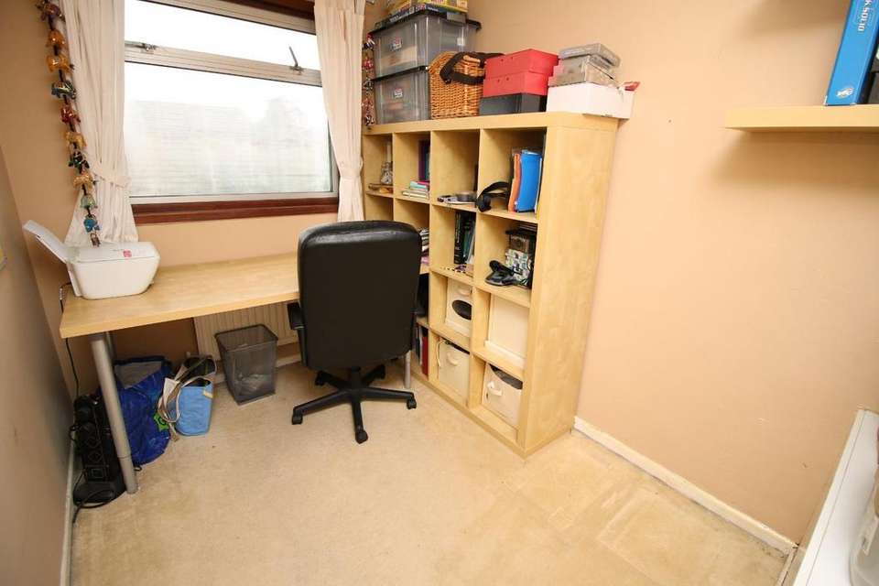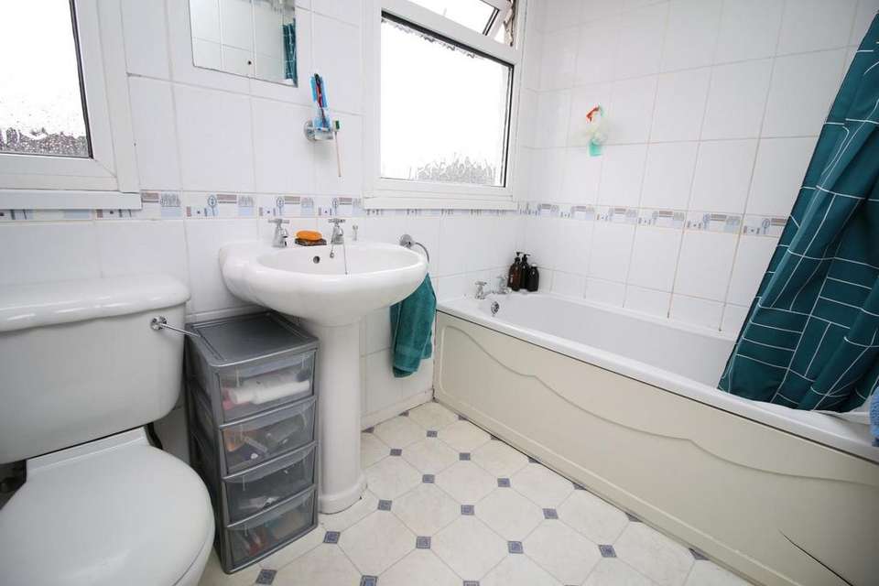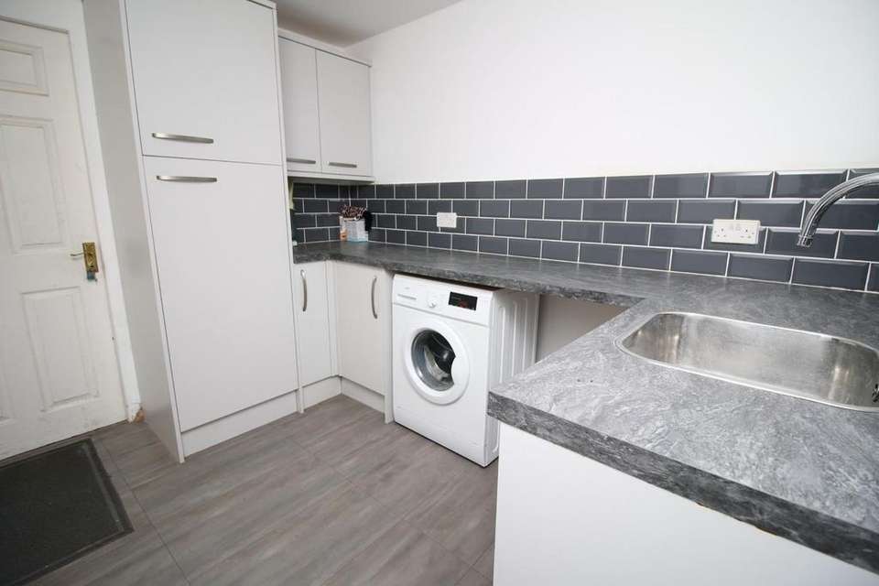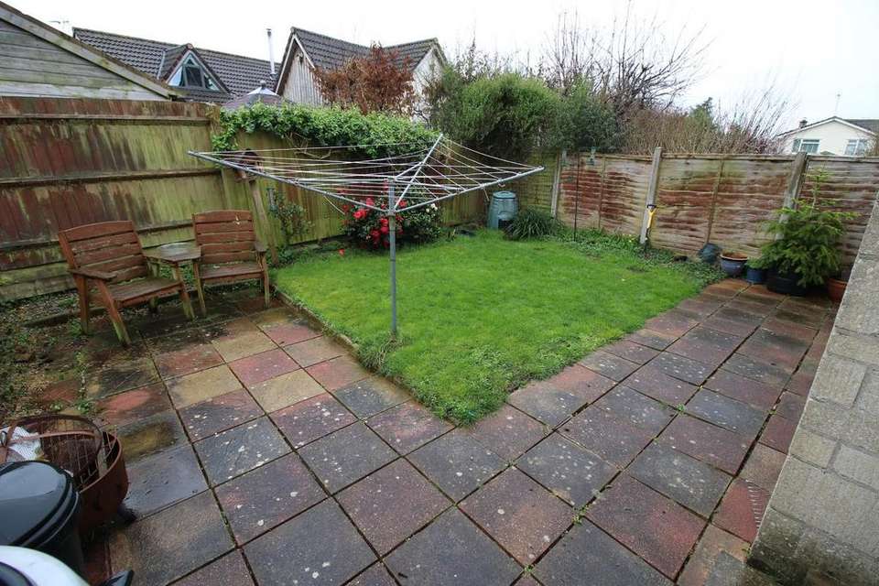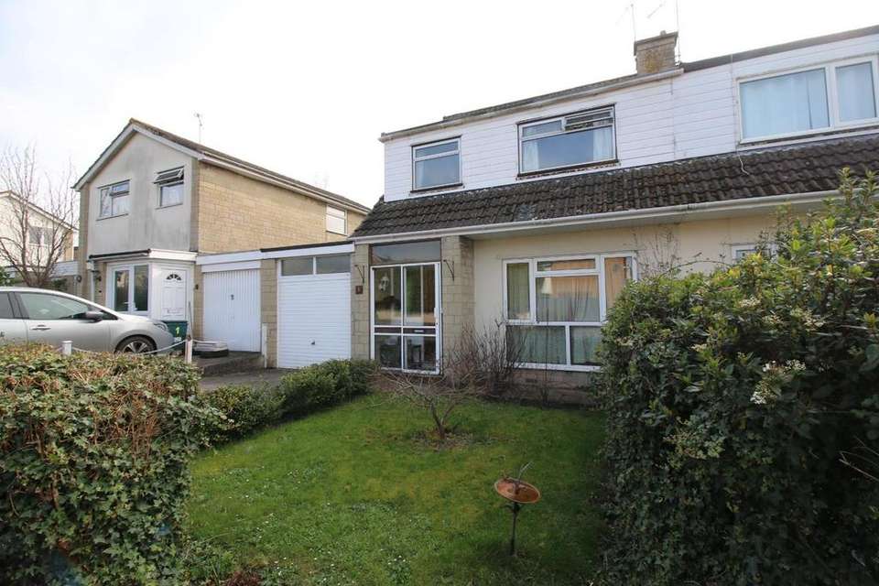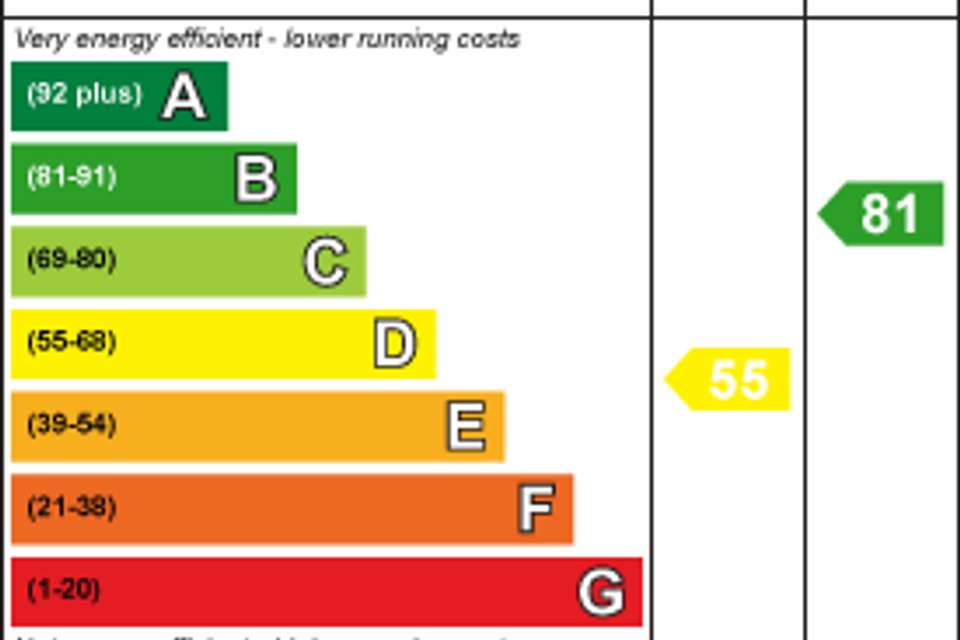3 bedroom semi-detached house for sale
Ideally situated in the popular village of Congresburysemi-detached house
bedrooms
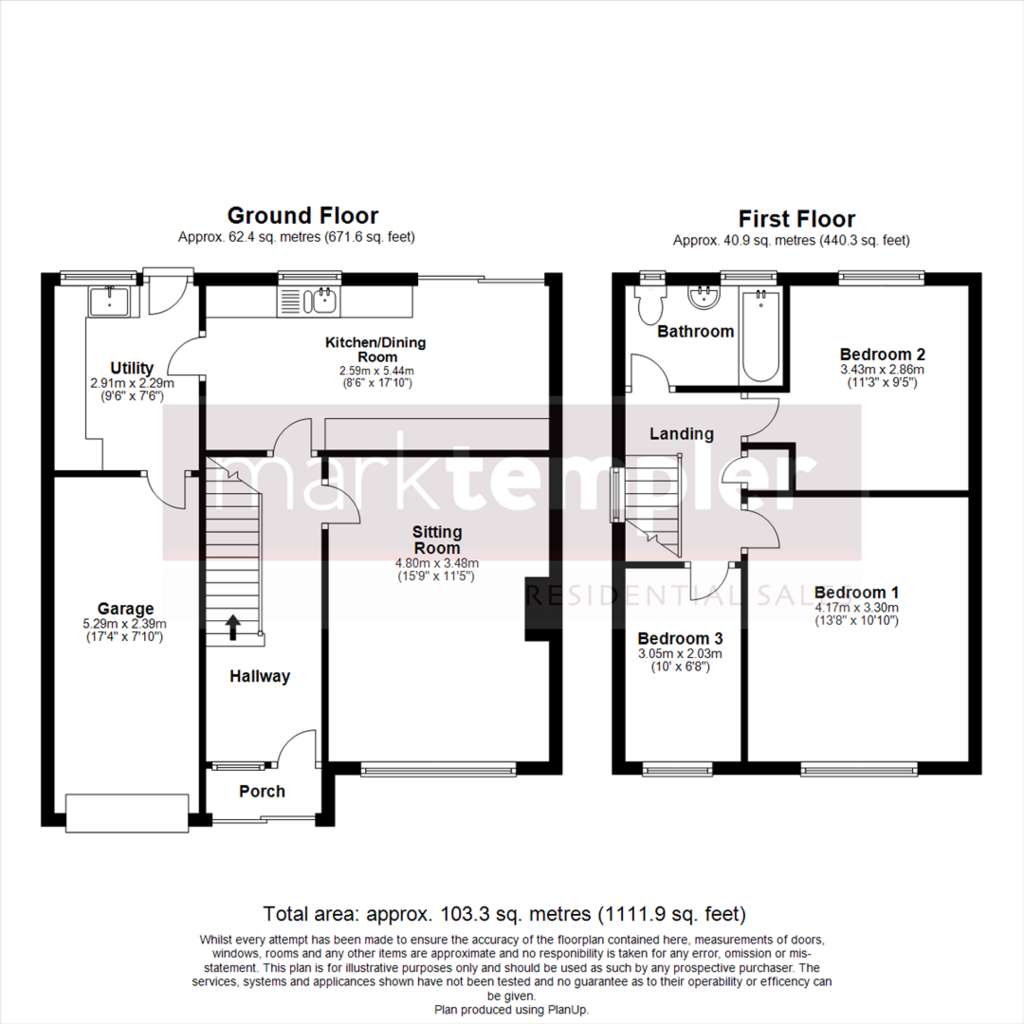
Property photos
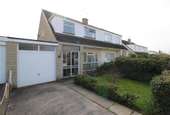
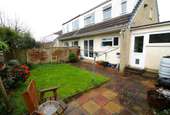
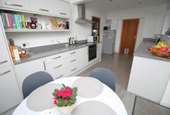
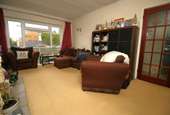
+8
Property description
This delightful three bedroom family home offers an ideal opportunity to purchase this open plan property, perfect for first time buyers, investors and those looking to move up the property ladder. This wonderful house is ideally situated in the popular Stonewell Park Road, in the heart of Congresbury Village. The light and airy accommodation comprises of entrance porch, sizable hallway, modern kitchen dining room that opens to the rear garden, utility room and lounge, all to the ground floor. The first floor offers three bedrooms and family bathroom, completing the internal accommodation available.
The southerly orientated rear garden is laid to both patio and lawn with a range of established shrubs. The front provides off street parking, along with access to the garage and a pretty garden laid to lawn, enclosed but mature evergreen hedging.
Located in the village of Congresbury, which is home to some traditional pubs offering great ales and good food. The primary school of St Andrews is a pleasant walk away, and secondary schooling can be found at Churchill Community School. Congresbury is also a fantastic commuter base, with Bristol, Clevedon and Weston-super-Mare all being within a short drive. There are train links to Bristol, Bath, London and the West Country located at the nearby village of Yatton and frequently running buses.
Ground Floor -
Entrance Porch - Secure glazed sliding door, tiled floor, secure part obscure glazed timber door to;
Hallway - stairs rising to first floor landing, obscure glazed window to porch, radiator, doors to all principal rooms.
Sitting Room - 4.80m x 3.48m (15'9" x 11'5") - Full height uPVC double glazed window to front, radiator, feature fire with stone hearth and surround, coving to ceiling.
Kitchen/Dining Room - 2.59m x 5.44m (8'6" x 17'10") - Modern fitted kitchen with a range of wall and base units and composite granite worksurface over, inset one and a half bowl sink and drainer with stainless steel swan neck mixer tap, four ring electric hob with stainless steel extract hood over, stainless steel Neff 'hide and slide' electric oven, space for fridge freezer, radiator, uPVC double glazed window to rear, uPVC double glazed sliding doors to rear garden.
Utility - 2.91m x 2.29m (9'7" x 7'6") - Range of wall and base units with work surface over, stainless steel sink, splash back wall tiling, space and plumbing for washing machine, space and external venting for tumble dryer, uPVC double glazed window, uPVC half double glazed door to rear garden, door to garage.
First Floor -
Landing - Obscure uPVC double glazed window to side, cupboard housing Worcester combination boiler, loft access, doors to all bedrooms and family bathroom.
Bedroom 1 - 4.17m x 3.30m (13'8" x 10'10") - Aluminium double glazed window to front, radiator.
Bedroom 2 - 3.43m x 2.86m (11'3" x 9'5") - uPVC double glazed window to rear, radiator.
Bedroom 3 - 3.05m x 2.03m (10'0" x 6'8") - Aluminium double glazed window to front, radiator.
Bathroom - Three piece suite comprising low level wc, pedestal wash hand basin, panelled bath with electric shower over, full wall tiling, two obscure uPVC double glazed windows to rear, radiator.
Outside -
Front - Laid to lawn, closed by evergreen borders
Parking - off street for one vehicle.
Garage - 5.28m x 2.39m (17'4 x 7'10) - up and over doors, power and lighting
Rear - enclosed rear garden, laid to lawn and patio, a range of mature shrubs.
About This Property -
Tenure - Freehold
Utilities - Mains electric supply
Mains water supply
Mains drainage
Mains gas supply with gas fired central heating
Broadband - Ultrafast broadband is available with the highest available download speed 1000 Mbps and the highest available upload speed 100 Mbps.
This information is sourced via checker.ofcom.org.uk, we advise you make your own enquiries.
The southerly orientated rear garden is laid to both patio and lawn with a range of established shrubs. The front provides off street parking, along with access to the garage and a pretty garden laid to lawn, enclosed but mature evergreen hedging.
Located in the village of Congresbury, which is home to some traditional pubs offering great ales and good food. The primary school of St Andrews is a pleasant walk away, and secondary schooling can be found at Churchill Community School. Congresbury is also a fantastic commuter base, with Bristol, Clevedon and Weston-super-Mare all being within a short drive. There are train links to Bristol, Bath, London and the West Country located at the nearby village of Yatton and frequently running buses.
Ground Floor -
Entrance Porch - Secure glazed sliding door, tiled floor, secure part obscure glazed timber door to;
Hallway - stairs rising to first floor landing, obscure glazed window to porch, radiator, doors to all principal rooms.
Sitting Room - 4.80m x 3.48m (15'9" x 11'5") - Full height uPVC double glazed window to front, radiator, feature fire with stone hearth and surround, coving to ceiling.
Kitchen/Dining Room - 2.59m x 5.44m (8'6" x 17'10") - Modern fitted kitchen with a range of wall and base units and composite granite worksurface over, inset one and a half bowl sink and drainer with stainless steel swan neck mixer tap, four ring electric hob with stainless steel extract hood over, stainless steel Neff 'hide and slide' electric oven, space for fridge freezer, radiator, uPVC double glazed window to rear, uPVC double glazed sliding doors to rear garden.
Utility - 2.91m x 2.29m (9'7" x 7'6") - Range of wall and base units with work surface over, stainless steel sink, splash back wall tiling, space and plumbing for washing machine, space and external venting for tumble dryer, uPVC double glazed window, uPVC half double glazed door to rear garden, door to garage.
First Floor -
Landing - Obscure uPVC double glazed window to side, cupboard housing Worcester combination boiler, loft access, doors to all bedrooms and family bathroom.
Bedroom 1 - 4.17m x 3.30m (13'8" x 10'10") - Aluminium double glazed window to front, radiator.
Bedroom 2 - 3.43m x 2.86m (11'3" x 9'5") - uPVC double glazed window to rear, radiator.
Bedroom 3 - 3.05m x 2.03m (10'0" x 6'8") - Aluminium double glazed window to front, radiator.
Bathroom - Three piece suite comprising low level wc, pedestal wash hand basin, panelled bath with electric shower over, full wall tiling, two obscure uPVC double glazed windows to rear, radiator.
Outside -
Front - Laid to lawn, closed by evergreen borders
Parking - off street for one vehicle.
Garage - 5.28m x 2.39m (17'4 x 7'10) - up and over doors, power and lighting
Rear - enclosed rear garden, laid to lawn and patio, a range of mature shrubs.
About This Property -
Tenure - Freehold
Utilities - Mains electric supply
Mains water supply
Mains drainage
Mains gas supply with gas fired central heating
Broadband - Ultrafast broadband is available with the highest available download speed 1000 Mbps and the highest available upload speed 100 Mbps.
This information is sourced via checker.ofcom.org.uk, we advise you make your own enquiries.
Interested in this property?
Council tax
First listed
Over a month agoEnergy Performance Certificate
Ideally situated in the popular village of Congresbury
Marketed by
Mark Templer Residential - Yatton 57 High Street Yatton BS49 4EQPlacebuzz mortgage repayment calculator
Monthly repayment
The Est. Mortgage is for a 25 years repayment mortgage based on a 10% deposit and a 5.5% annual interest. It is only intended as a guide. Make sure you obtain accurate figures from your lender before committing to any mortgage. Your home may be repossessed if you do not keep up repayments on a mortgage.
Ideally situated in the popular village of Congresbury - Streetview
DISCLAIMER: Property descriptions and related information displayed on this page are marketing materials provided by Mark Templer Residential - Yatton. Placebuzz does not warrant or accept any responsibility for the accuracy or completeness of the property descriptions or related information provided here and they do not constitute property particulars. Please contact Mark Templer Residential - Yatton for full details and further information.





