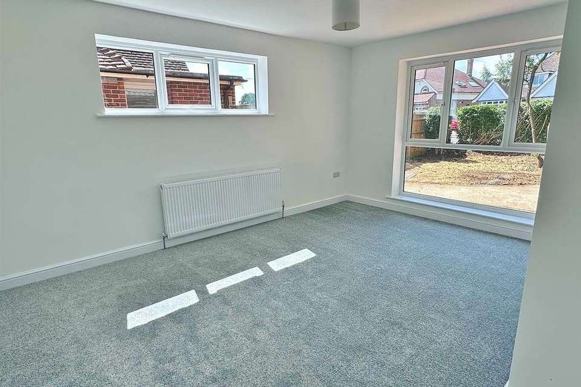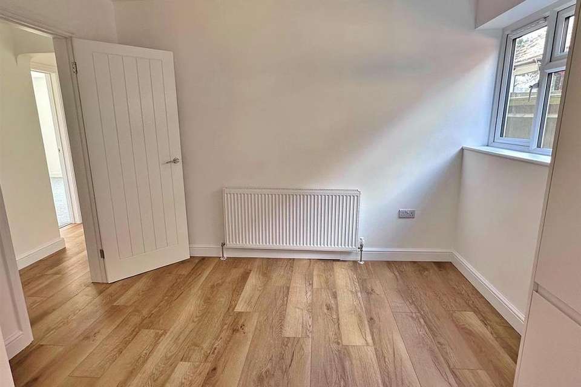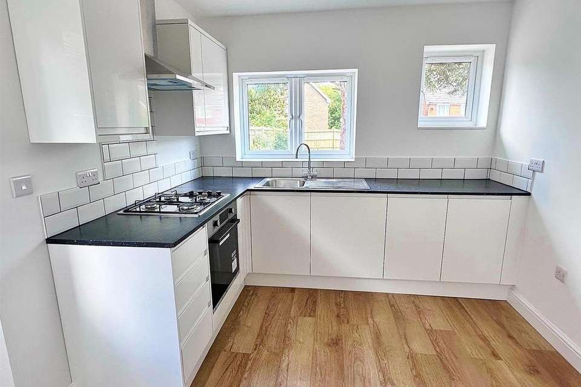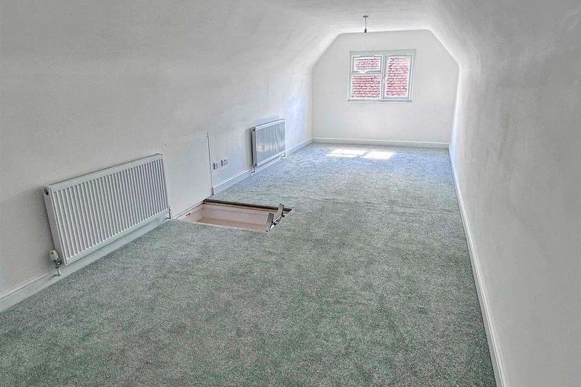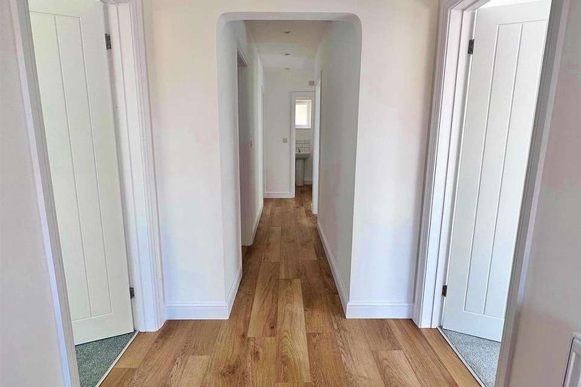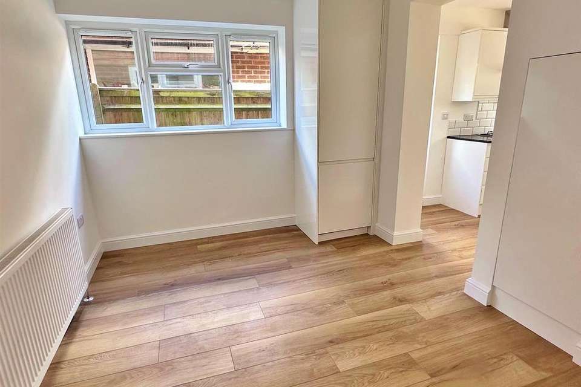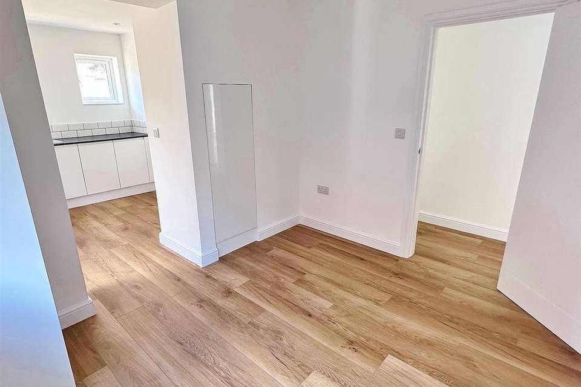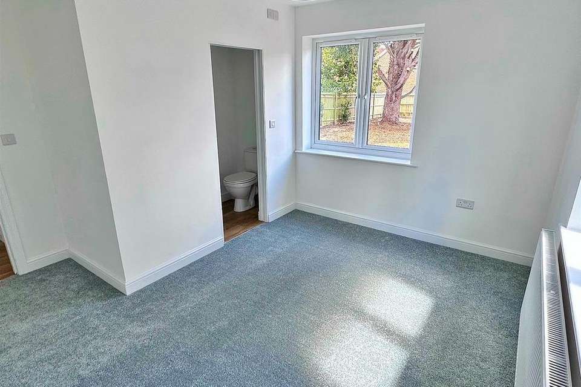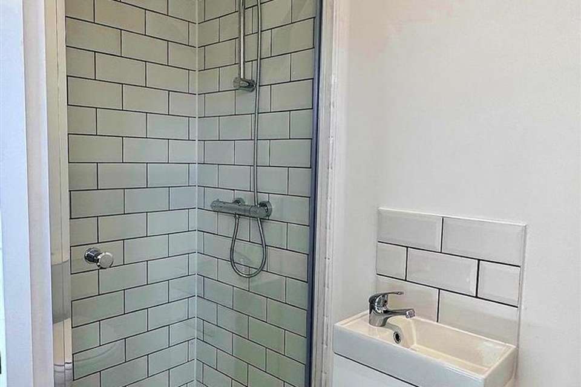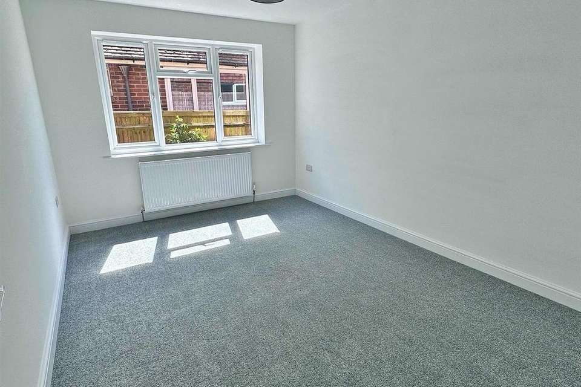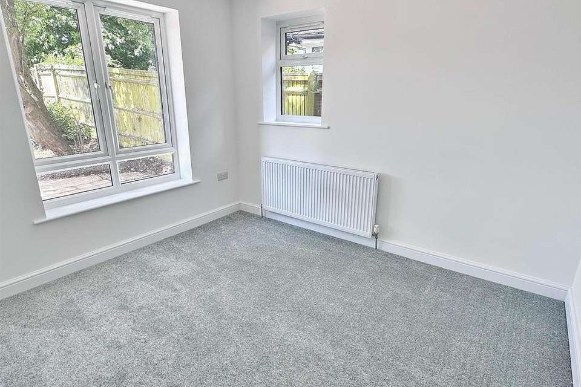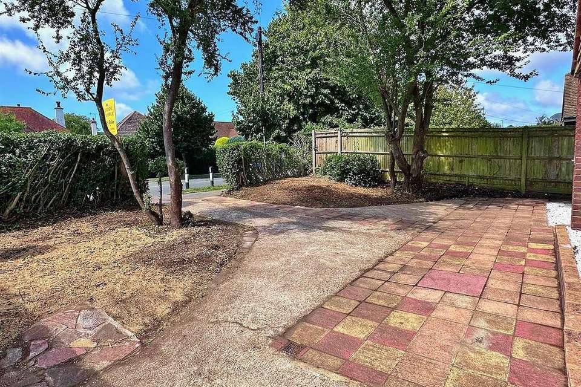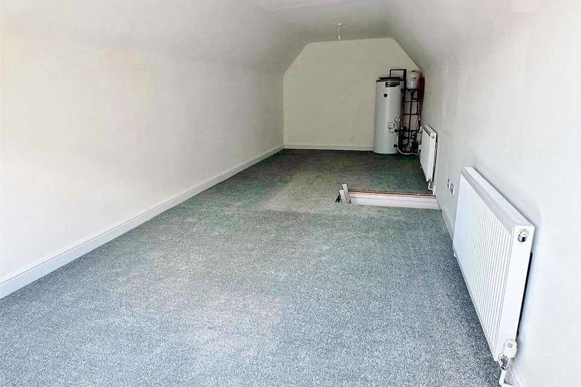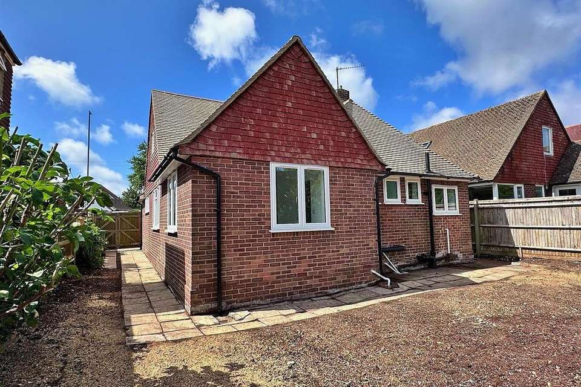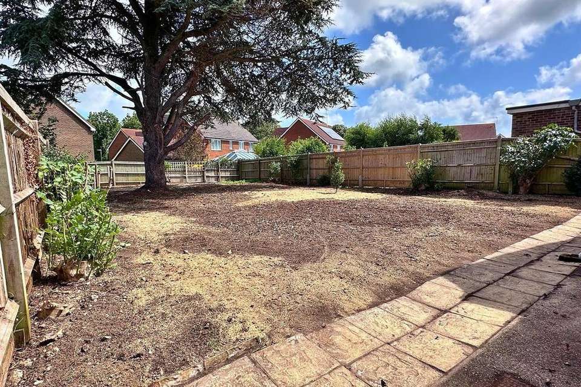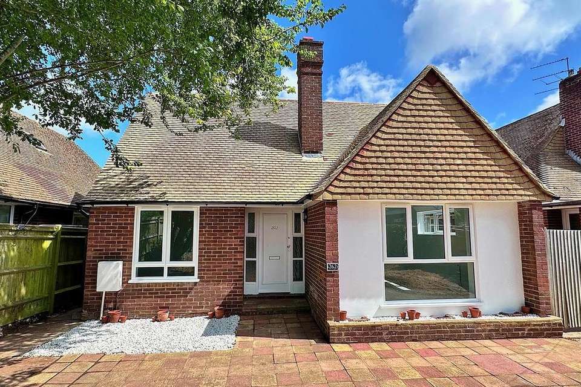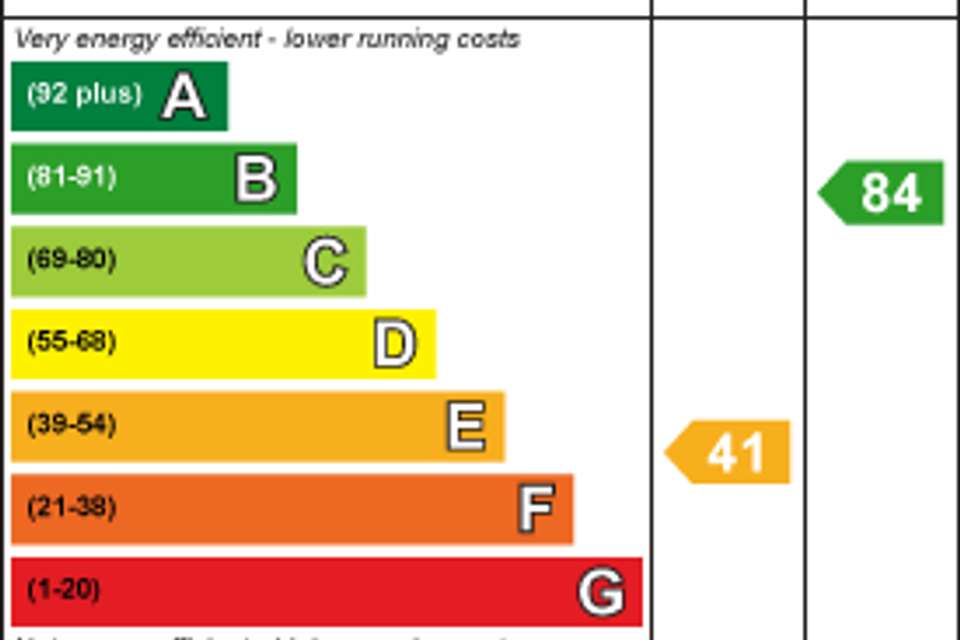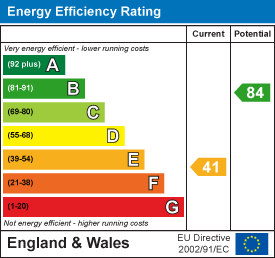3 bedroom bungalow for sale
Kings Drive, Eastbourne BN21bungalow
bedrooms
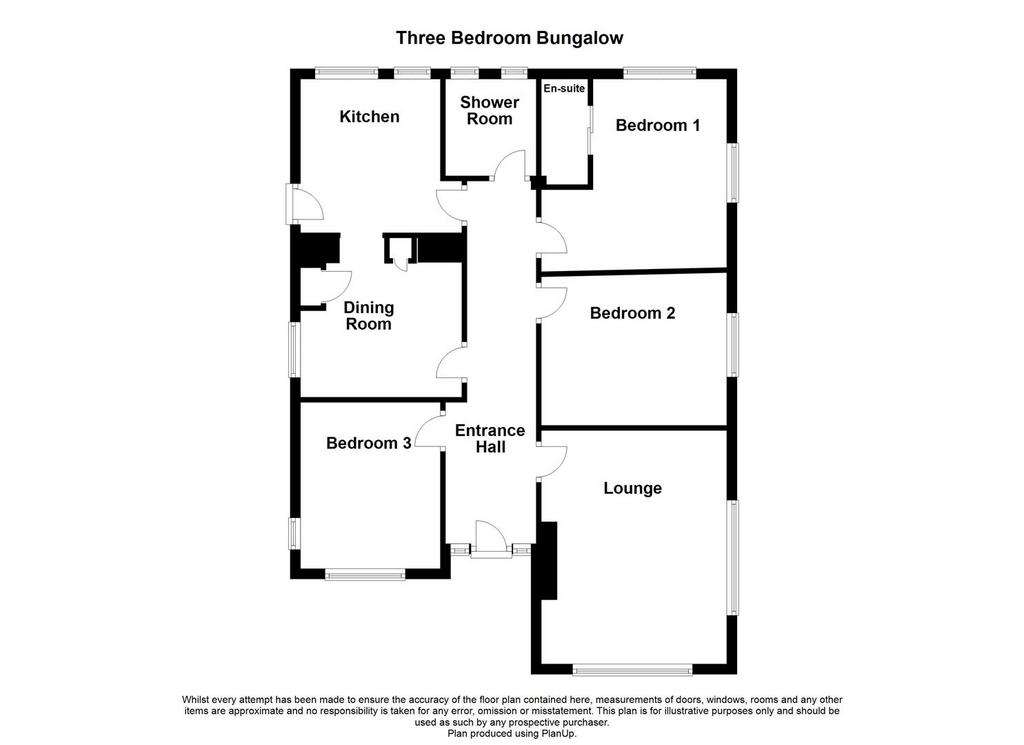
Property photos

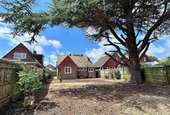
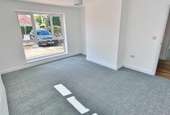
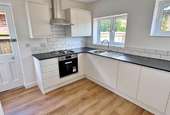
+18
Property description
Brook Gamble are delighted to offer to the market this three bedroom, two reception room detached bungalow on Kings Drive. The property has been THE SUBJECT OF COMPLETE REFURBISHMENT and as such boasts a re-fitted kitchen, family shower room and en suite shower room, as well as new uPVC double glazing and new gas central heating. Being offered to the market chain free, the property offers, subject to the usual planning permission consents, SCOPE FOR EXTENSION. There is a CARPETED 28'2" x 9'7" LOFT ROOM with radiators and uPVC double glazing, as well as a large fenced rear garden. The front offers off street parking. Viewing is considered essential. Sole Agents.
Front door, with frosted side screens, to:
Entrance Hall - 6.93m in length (22'9" in length) - Radiator. Inset ceiling spotlights. Wood effect flooring. Hatch to:
Loft Space - 8.59m x 2.92m (28'2" x 9'7") - Two radiators. uPVC double glazed window to side aspect. Hot water cylinder.
Lounge - 4.52m x 3.63m (14'10" x 11'11") - Radiator. High uPVC double glazed window to side. uPVC double glazed window to front,.
Dining Room - 3.18m x 2.69m (10'5" x 8'10") - Storage cupboard housing fusebox. further cupboard housing wall mounted gas boiler. Radiator. Wood effect flooring. uPVC double glazed window to side. Archway to:
Kitchen - 3.02m max x 2.77m excluding door recess (9'11" max - Single drainer sink unit with mixer tap and cupboard below. Further drawer and base units with work surfaces over and incorporating four ring gas hob with electric oven below and cooker hood above. Wall units. Integrated dishwasher. Space and plumbing for washing machine. Further appliance space. Radiator. Inset ceiling spotlights. Wood effect floor. Two uPVC double glazed windows to rear. Door to side.
Bedroom 1 - 3.66m x 3.63m into recess (12'0" x 11'11" into rec - Radiator. uPVC double glazed windows to side and rear. Door to:
En Suite Shower Room - Tiled shower cubicle with wall mounted shower unit and glazed screen. Low level WC. Wash basin with cupboard below. Inset ceiling spotlights.
Bedroom 2 - 4.11m x 3.00m (13'6" x 9'10") - Radiator. uPVC double glazed window to side.
Bedroom 3 - 3.23m x 2.69m (10'7" x 8'10") - Radiator. uPVC double glazed windows to front and side.
Shower Room - Tiled shower cubicle with wall mounted shower unit and glazed screen. Low level WC. Pedestal wash basin with tiled splashback. Extractor fan. Inset ceiling spotlights. Wood effect flooring. Two frosted uPVC double glazed windows to rear.
Outside - The rear garden measures approximately 70' in length and contains a variety of mature trees and shrubs. The garden is enclosed by timber fencing. Gate gives side access.
The front of the property is arranged as garden, with mature trees and hedges to borders, and off street parking.
Other Information - Council Tax Band D
Front door, with frosted side screens, to:
Entrance Hall - 6.93m in length (22'9" in length) - Radiator. Inset ceiling spotlights. Wood effect flooring. Hatch to:
Loft Space - 8.59m x 2.92m (28'2" x 9'7") - Two radiators. uPVC double glazed window to side aspect. Hot water cylinder.
Lounge - 4.52m x 3.63m (14'10" x 11'11") - Radiator. High uPVC double glazed window to side. uPVC double glazed window to front,.
Dining Room - 3.18m x 2.69m (10'5" x 8'10") - Storage cupboard housing fusebox. further cupboard housing wall mounted gas boiler. Radiator. Wood effect flooring. uPVC double glazed window to side. Archway to:
Kitchen - 3.02m max x 2.77m excluding door recess (9'11" max - Single drainer sink unit with mixer tap and cupboard below. Further drawer and base units with work surfaces over and incorporating four ring gas hob with electric oven below and cooker hood above. Wall units. Integrated dishwasher. Space and plumbing for washing machine. Further appliance space. Radiator. Inset ceiling spotlights. Wood effect floor. Two uPVC double glazed windows to rear. Door to side.
Bedroom 1 - 3.66m x 3.63m into recess (12'0" x 11'11" into rec - Radiator. uPVC double glazed windows to side and rear. Door to:
En Suite Shower Room - Tiled shower cubicle with wall mounted shower unit and glazed screen. Low level WC. Wash basin with cupboard below. Inset ceiling spotlights.
Bedroom 2 - 4.11m x 3.00m (13'6" x 9'10") - Radiator. uPVC double glazed window to side.
Bedroom 3 - 3.23m x 2.69m (10'7" x 8'10") - Radiator. uPVC double glazed windows to front and side.
Shower Room - Tiled shower cubicle with wall mounted shower unit and glazed screen. Low level WC. Pedestal wash basin with tiled splashback. Extractor fan. Inset ceiling spotlights. Wood effect flooring. Two frosted uPVC double glazed windows to rear.
Outside - The rear garden measures approximately 70' in length and contains a variety of mature trees and shrubs. The garden is enclosed by timber fencing. Gate gives side access.
The front of the property is arranged as garden, with mature trees and hedges to borders, and off street parking.
Other Information - Council Tax Band D
Interested in this property?
Council tax
First listed
Over a month agoEnergy Performance Certificate
Kings Drive, Eastbourne BN21
Marketed by
Brook Gamble - Eastbourne 4 Albert Parade Eastbourne BN21 1SDPlacebuzz mortgage repayment calculator
Monthly repayment
The Est. Mortgage is for a 25 years repayment mortgage based on a 10% deposit and a 5.5% annual interest. It is only intended as a guide. Make sure you obtain accurate figures from your lender before committing to any mortgage. Your home may be repossessed if you do not keep up repayments on a mortgage.
Kings Drive, Eastbourne BN21 - Streetview
DISCLAIMER: Property descriptions and related information displayed on this page are marketing materials provided by Brook Gamble - Eastbourne. Placebuzz does not warrant or accept any responsibility for the accuracy or completeness of the property descriptions or related information provided here and they do not constitute property particulars. Please contact Brook Gamble - Eastbourne for full details and further information.





