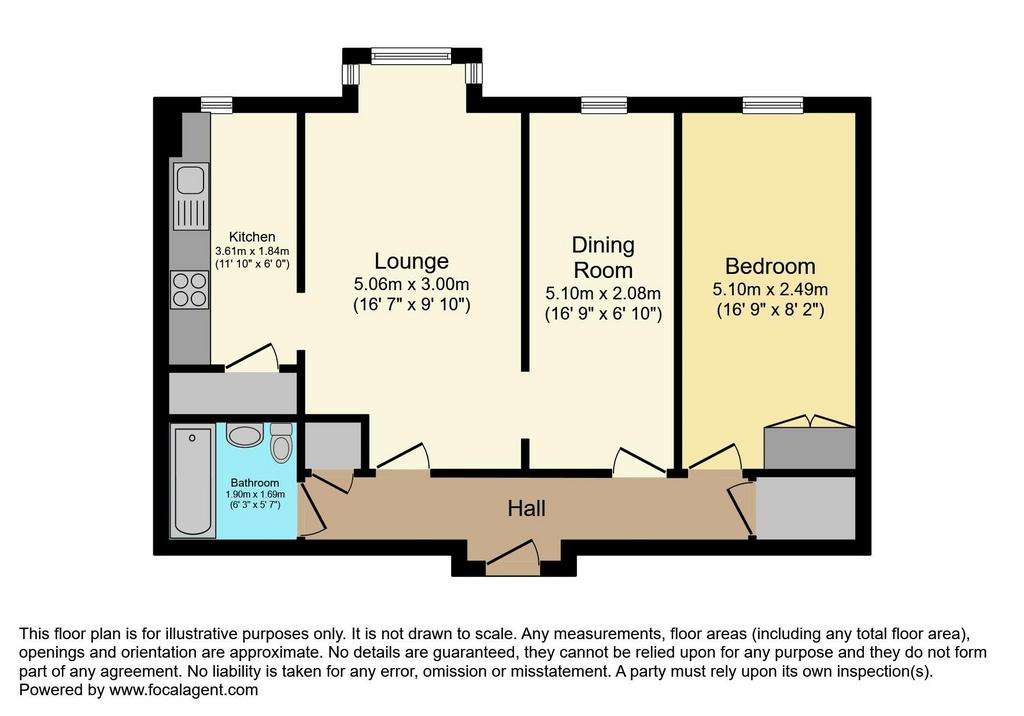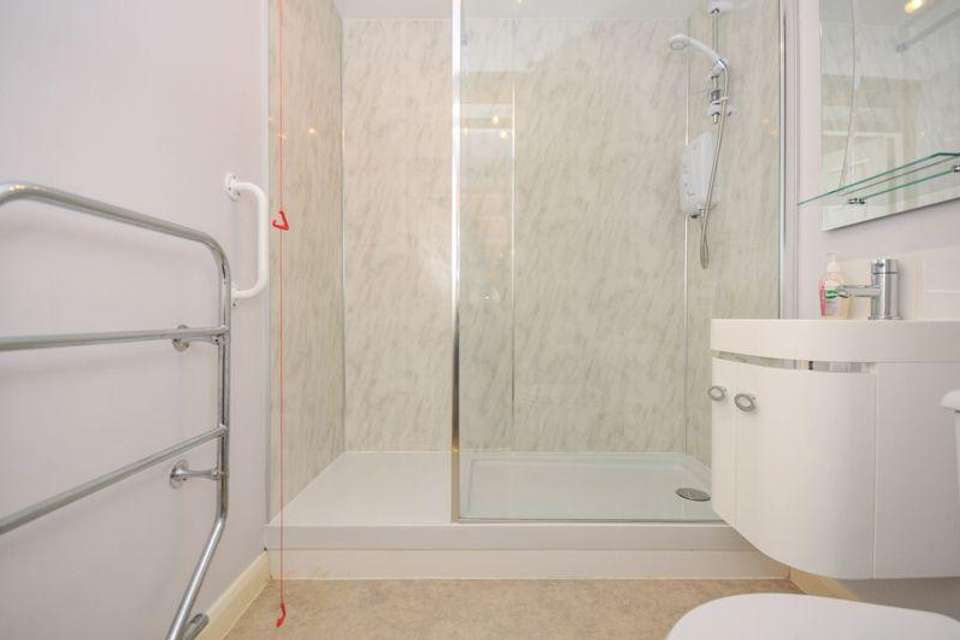2 bedroom flat for sale
34 Sevenoaks Road, Orpington BR6flat
bedrooms

Property photos




+7
Property description
A TWO BEDROOM RETIREMENT APARTMENT SITUATED ON THE FIRST FLOOR.Sycamore Lodge comprises a total of 23 properties arranged over 2 floors each served by lift. The visiting Development Manager can be contacted from various points within each property in the case of an emergency. In addition to the Development Manager, there is the added security of emergency Appello Call response system, which is an emergency monitoring centre providing a response 24 hours a day, 365 days a year for periods when the Development Manager is off duty. Each property comprises an entrance hall, lounge, kitchen, one or two bedrooms and bathroom. It is a condition of purchase that residents be over the age of 55 years.Please speak to our Property Consultant if you require information regarding "Event Fees" that may apply to this property.
ACCOMMODATION
All windows replaced with double glazed UPVC units. Kitchen window fitted with a vertical blind. All other rooms have matching lined made to measure curtains.Front door to
ENTRANCE HALL
Door to airing cupboard with hot water cylinder, storage cupboard with electric meters, emergency pull cord. Additional storage cupboard. Power points. Wall lights. Doors through to living room, bedroom 1, bedroom 2/dining room and shower room
LIVING ROOM
Dimplex wall mounted heater. Feature fire surround with electric point for fire, emergency pull cord, TV and telephone points, power points. Wall lights. Door leading to kitchen. Archway to bedroom 2/dining room/ study.
KITCHEN WITH WINDOW
With a range of fitted wall and floor cupboards with drawers, sink unit, built in oven and hob, extractor fan, work tops. Integrated fridge and dishwasher. Heater. Power points. Ceiling light. Door to walk in cupboard.
BEDROOM ONE
Built in double wardrobe. Storage electric heater, emergency pull cord and power points. Wall lights.
BEDROOM TWO/ DINING ROOM/STUDY
Storage electric heater, emergency pull cord and power points. Wall lights.Arch through to lounge.
SHOWER ROOM
Fitted with matching suite including a walk in shower. Emergency pull cord, wash hand basin and low level wc, heated towel rail. Razor point. Ceiling light.
Tenure: Leasehold
ACCOMMODATION
All windows replaced with double glazed UPVC units. Kitchen window fitted with a vertical blind. All other rooms have matching lined made to measure curtains.Front door to
ENTRANCE HALL
Door to airing cupboard with hot water cylinder, storage cupboard with electric meters, emergency pull cord. Additional storage cupboard. Power points. Wall lights. Doors through to living room, bedroom 1, bedroom 2/dining room and shower room
LIVING ROOM
Dimplex wall mounted heater. Feature fire surround with electric point for fire, emergency pull cord, TV and telephone points, power points. Wall lights. Door leading to kitchen. Archway to bedroom 2/dining room/ study.
KITCHEN WITH WINDOW
With a range of fitted wall and floor cupboards with drawers, sink unit, built in oven and hob, extractor fan, work tops. Integrated fridge and dishwasher. Heater. Power points. Ceiling light. Door to walk in cupboard.
BEDROOM ONE
Built in double wardrobe. Storage electric heater, emergency pull cord and power points. Wall lights.
BEDROOM TWO/ DINING ROOM/STUDY
Storage electric heater, emergency pull cord and power points. Wall lights.Arch through to lounge.
SHOWER ROOM
Fitted with matching suite including a walk in shower. Emergency pull cord, wash hand basin and low level wc, heated towel rail. Razor point. Ceiling light.
Tenure: Leasehold
Interested in this property?
Council tax
First listed
Over a month agoEnergy Performance Certificate
34 Sevenoaks Road, Orpington BR6
Marketed by
Retirement Homesearch - London, Middlesex, Kent & Surrey London, Middlesex, Kent & Surrey London, Middlesex, Kent & Surrey CT20 2BLPlacebuzz mortgage repayment calculator
Monthly repayment
The Est. Mortgage is for a 25 years repayment mortgage based on a 10% deposit and a 5.5% annual interest. It is only intended as a guide. Make sure you obtain accurate figures from your lender before committing to any mortgage. Your home may be repossessed if you do not keep up repayments on a mortgage.
34 Sevenoaks Road, Orpington BR6 - Streetview
DISCLAIMER: Property descriptions and related information displayed on this page are marketing materials provided by Retirement Homesearch - London, Middlesex, Kent & Surrey. Placebuzz does not warrant or accept any responsibility for the accuracy or completeness of the property descriptions or related information provided here and they do not constitute property particulars. Please contact Retirement Homesearch - London, Middlesex, Kent & Surrey for full details and further information.












