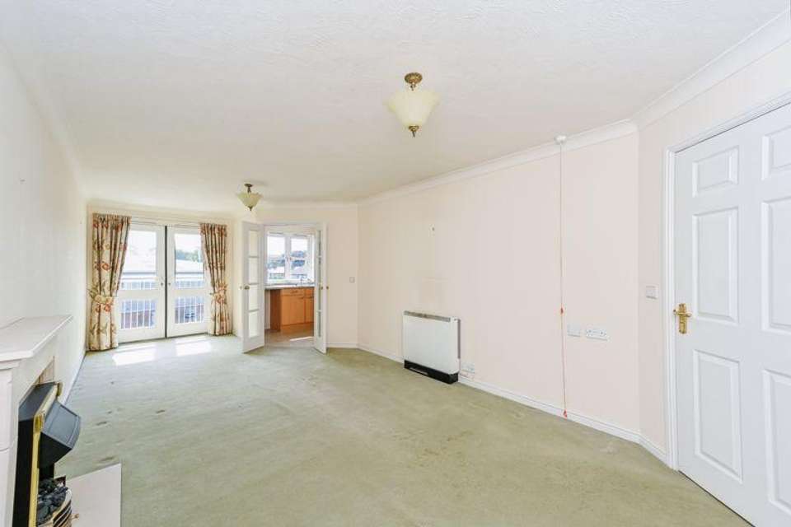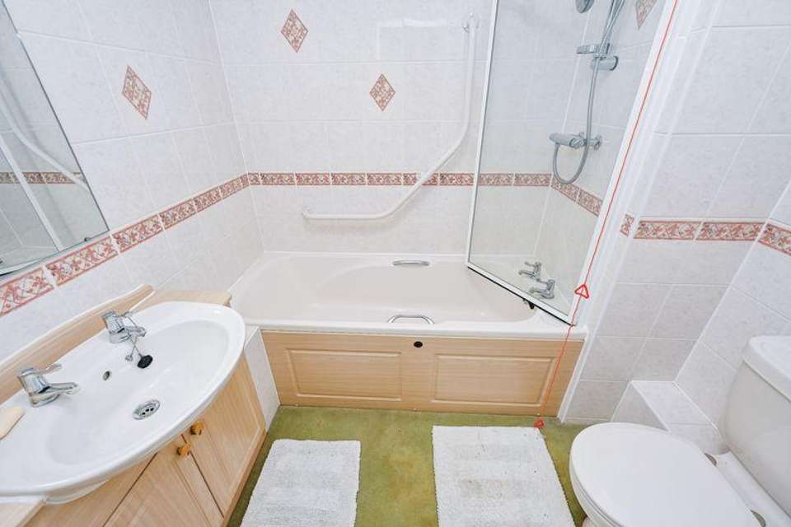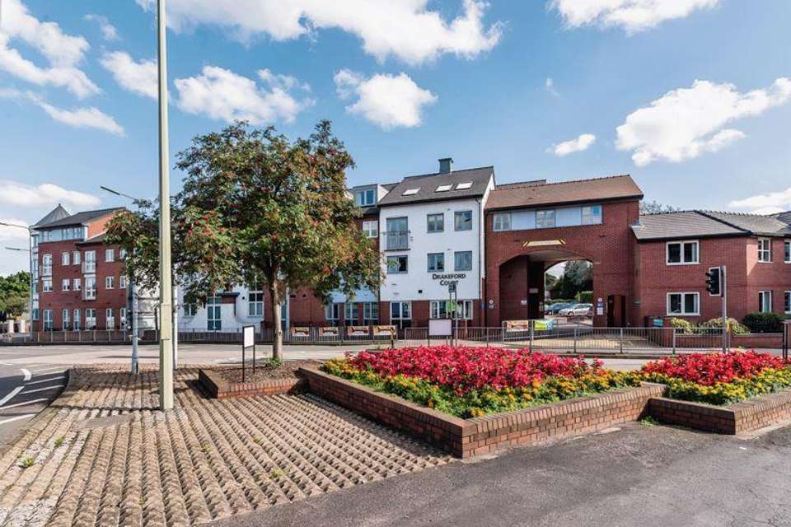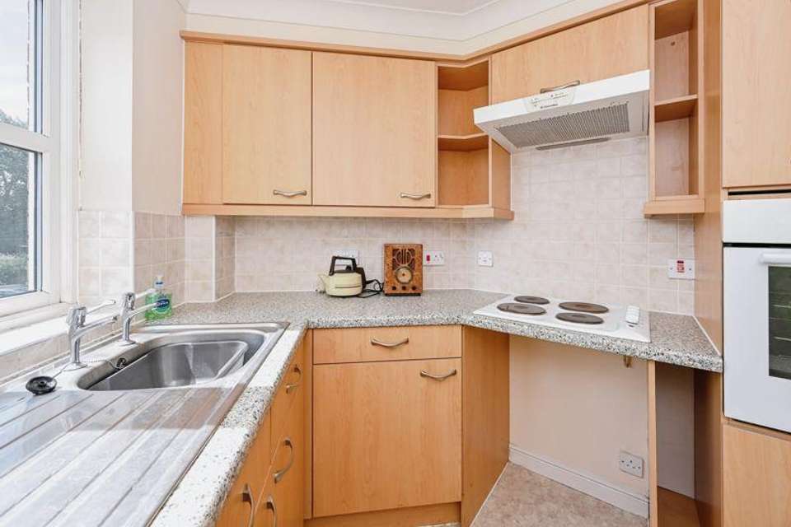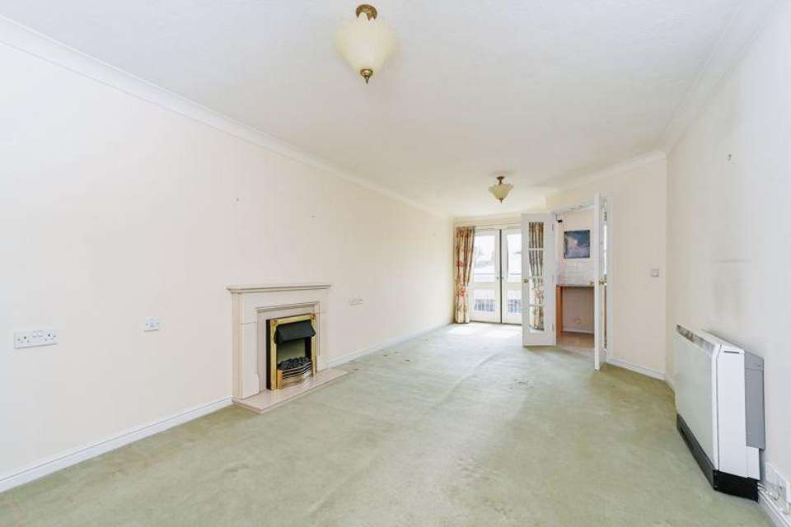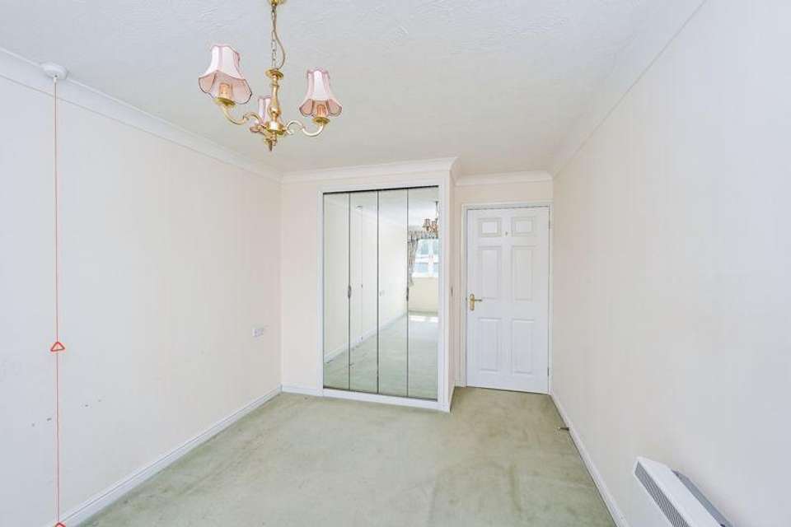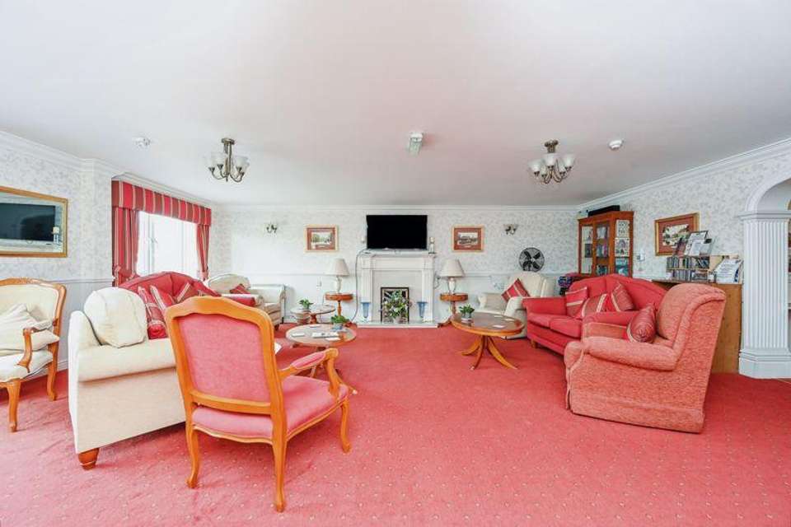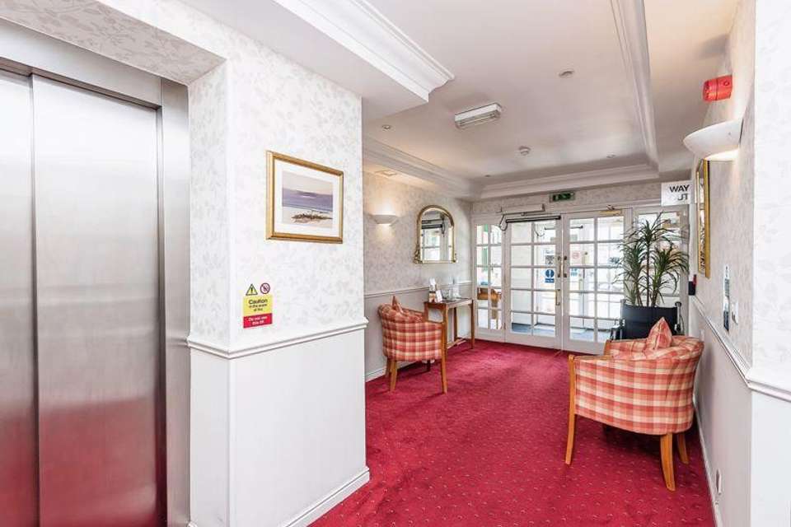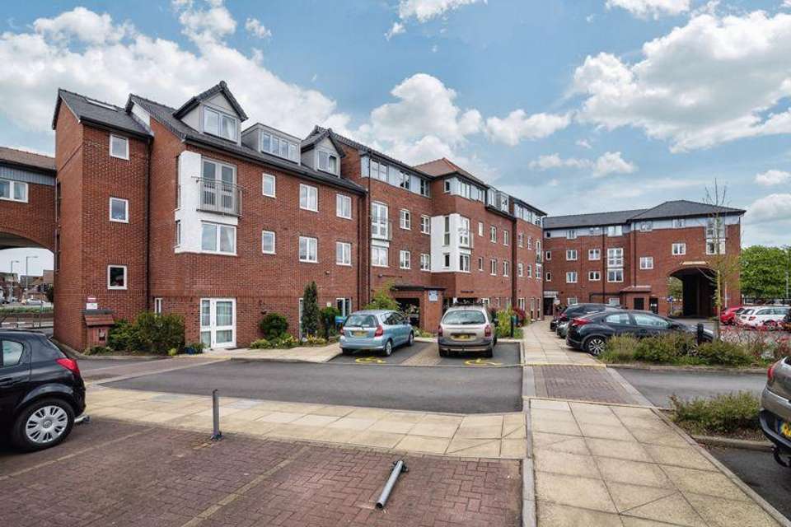1 bedroom flat for sale
Wolverhampton Road, Stafford ST17flat
bedroom
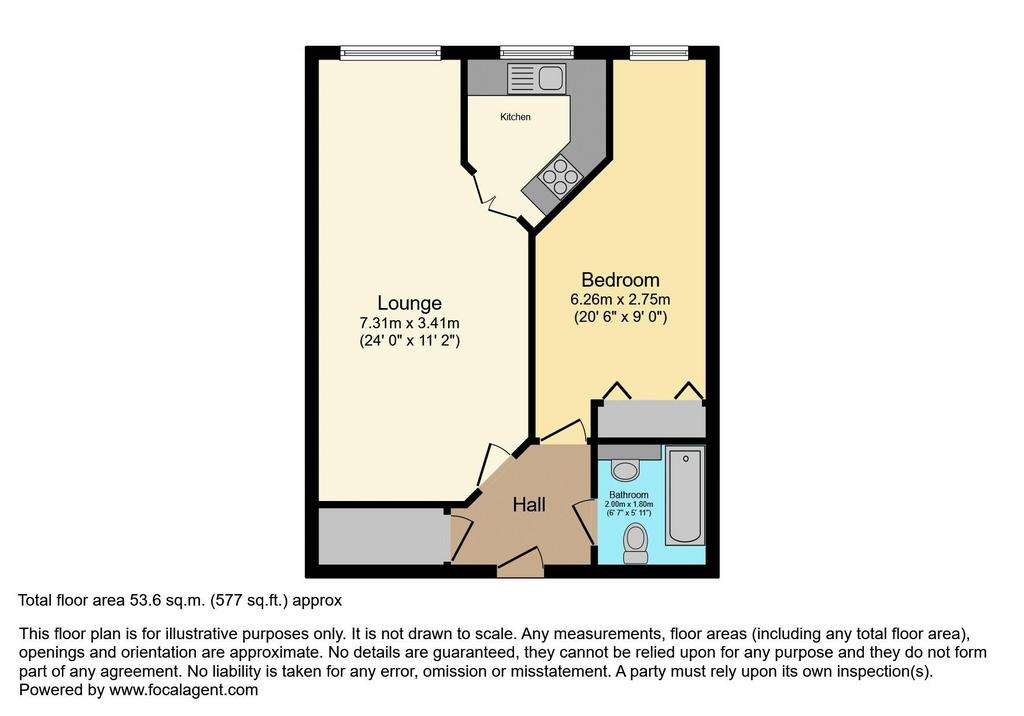
Property photos


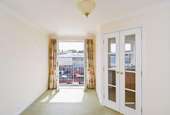
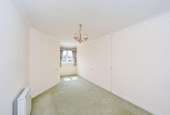
+9
Property description
A ONE BEDROOM RETIREMENT APARTMENT LOCATED ON THE SECOND FLOOR WITH JULIETTE BALCONY Drakeford Court was constructed by McCarthy & Stone (Developments) Ltd and comprises 46 properties arranged over 4 floors, each served by a lift. The development consists of thoughtfully laid out one and two bedroom retirement apartments, each benefiting from its own private front door, entrance hall, lounge/dining area, fitted kitchen and fitted bathroom. All apartments are fully specified for those aged sixty and upwards and include the 24 hour emergency Appello system, and camera entry system which enables a visitor to be seen before letting them in simply by changing channels on the television set.
ACCOMMODATION
Front door with spy hole leading to
ENTRANCE HALL
Emergency intercom and security door entry system. Intruder alarm. Illuminated light switch. Ceiling light fitting. Power point. Door to airing cupboard housing Gledhill Pulsacoil water heater, shelving, storage space and electric meters. Doors off to living room, bedroom and bathroom.
LIVING ROOM with doors onto Juliette Balcony
Electric night storage heater. Fire surround with electric fire. Power points to include TV aerial point. Telephone point. Ceiling light fitting. Emergency pull cord. Glazed double doors through to kitchen.
KITCHEN
Tiled and fitted with a range of wall and floor units with work tops. Stainless steel sink unit with single drainer and mixer tap. Working surfaces. Built-in electric fan oven, four ring electric hob and overhead extractor hood. Spot lights. Spaces for undercounter fridge and space for freezer. Fan heater. Power points.
BEDROOM
Built in wardrobes with folding mirrored doors, hanging rail and shelves over. Ceiling Light fitting. Electric night storage heater. Emergency pull cord. Illuminated light switch. T.V aerial point and power points.
BATHROOM
Tiled and fitted with suite comprising panelled bath, electric shower over, emergency pull cord; vanity unit; low level WC. Wall mounted heater, extractor fan, ceiling light. Heated towel rail.
Tenure: Leasehold
ACCOMMODATION
Front door with spy hole leading to
ENTRANCE HALL
Emergency intercom and security door entry system. Intruder alarm. Illuminated light switch. Ceiling light fitting. Power point. Door to airing cupboard housing Gledhill Pulsacoil water heater, shelving, storage space and electric meters. Doors off to living room, bedroom and bathroom.
LIVING ROOM with doors onto Juliette Balcony
Electric night storage heater. Fire surround with electric fire. Power points to include TV aerial point. Telephone point. Ceiling light fitting. Emergency pull cord. Glazed double doors through to kitchen.
KITCHEN
Tiled and fitted with a range of wall and floor units with work tops. Stainless steel sink unit with single drainer and mixer tap. Working surfaces. Built-in electric fan oven, four ring electric hob and overhead extractor hood. Spot lights. Spaces for undercounter fridge and space for freezer. Fan heater. Power points.
BEDROOM
Built in wardrobes with folding mirrored doors, hanging rail and shelves over. Ceiling Light fitting. Electric night storage heater. Emergency pull cord. Illuminated light switch. T.V aerial point and power points.
BATHROOM
Tiled and fitted with suite comprising panelled bath, electric shower over, emergency pull cord; vanity unit; low level WC. Wall mounted heater, extractor fan, ceiling light. Heated towel rail.
Tenure: Leasehold
Council tax
First listed
Over a month agoEnergy Performance Certificate
Wolverhampton Road, Stafford ST17
Placebuzz mortgage repayment calculator
Monthly repayment
The Est. Mortgage is for a 25 years repayment mortgage based on a 10% deposit and a 5.5% annual interest. It is only intended as a guide. Make sure you obtain accurate figures from your lender before committing to any mortgage. Your home may be repossessed if you do not keep up repayments on a mortgage.
Wolverhampton Road, Stafford ST17 - Streetview
DISCLAIMER: Property descriptions and related information displayed on this page are marketing materials provided by Retirement Homesearch - West of England & Wales. Placebuzz does not warrant or accept any responsibility for the accuracy or completeness of the property descriptions or related information provided here and they do not constitute property particulars. Please contact Retirement Homesearch - West of England & Wales for full details and further information.


