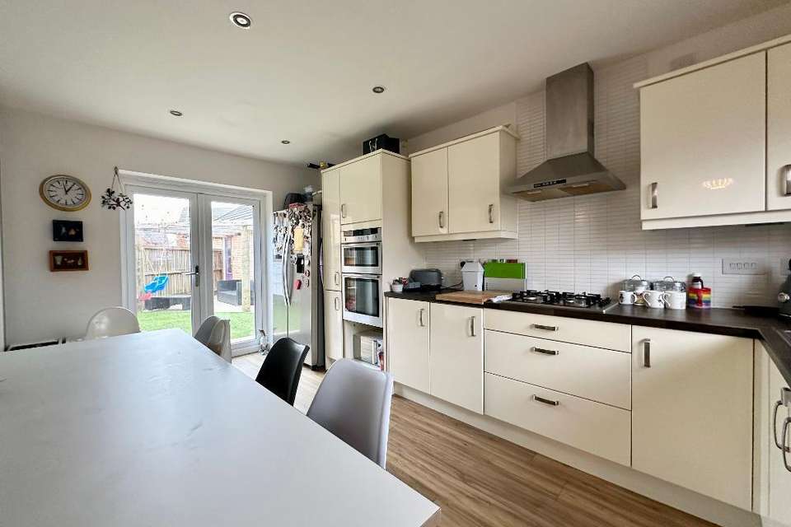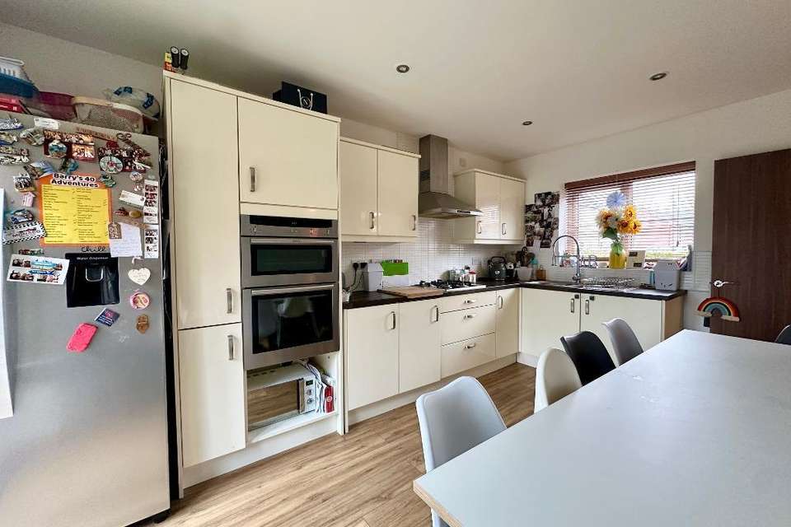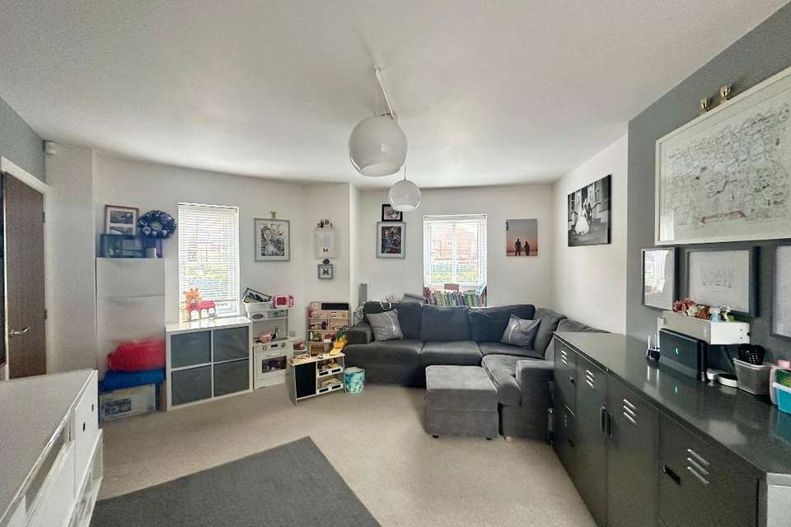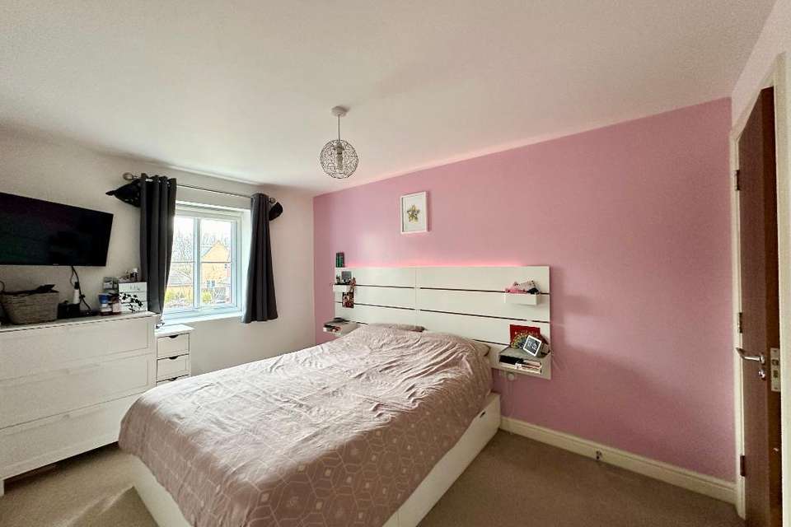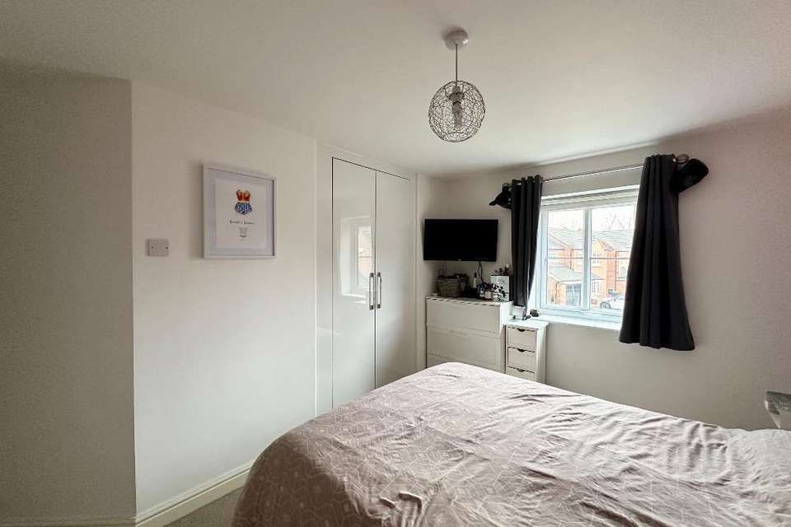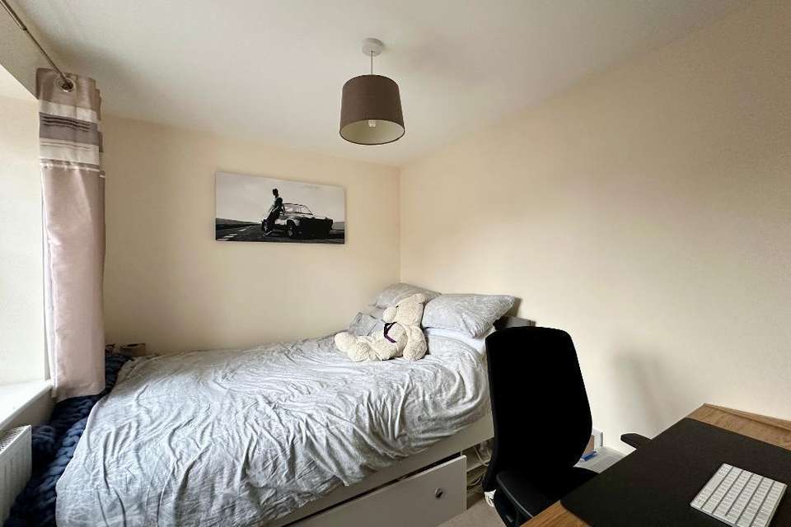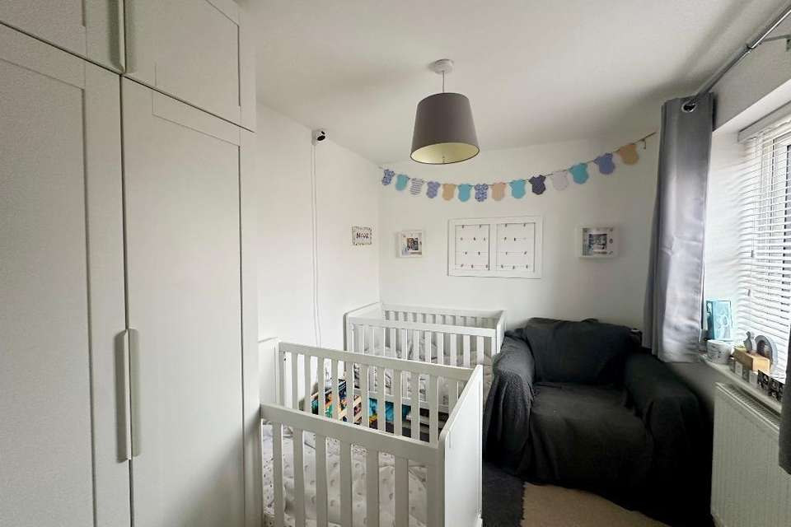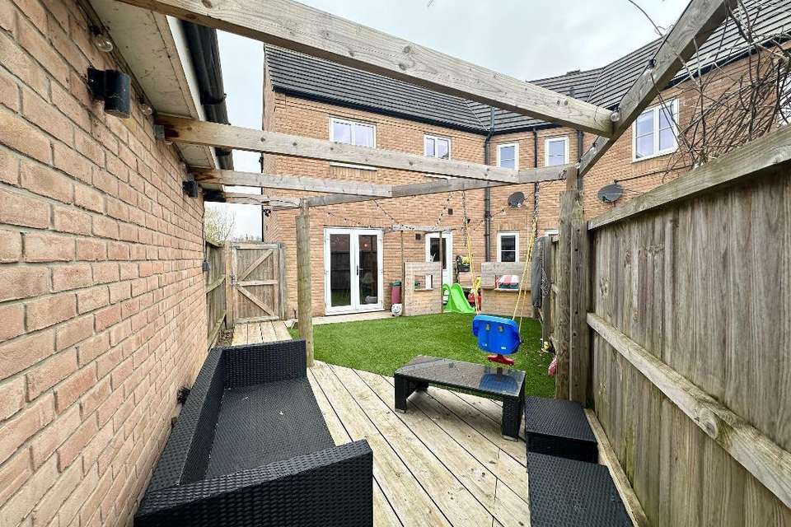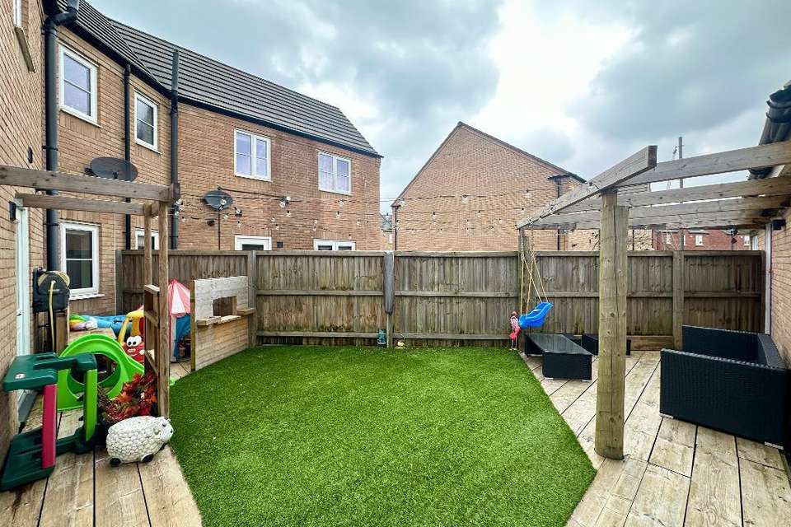3 bedroom semi-detached house for sale
Bedfordshire, MK45 3FQsemi-detached house
bedrooms
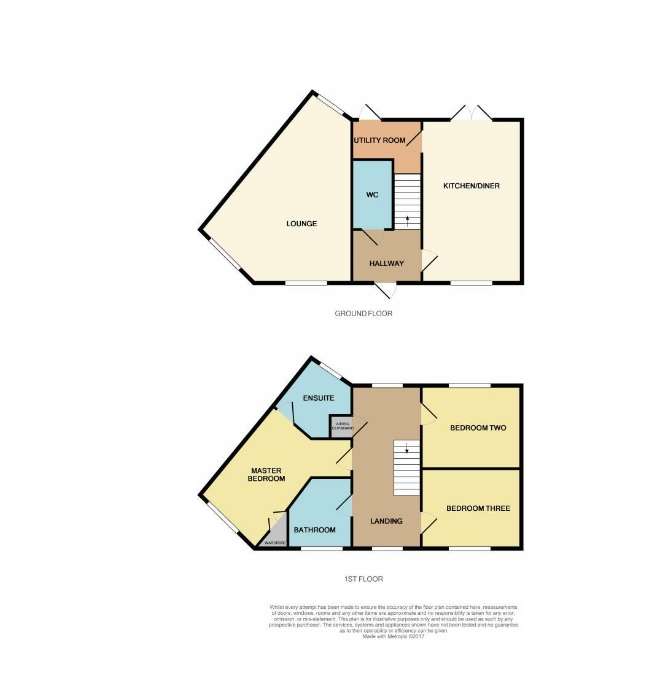
Property photos



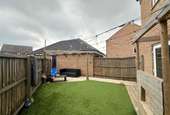
+11
Property description
Council tax band: C
Annual service charge: 312.96
This superb, three bedroom double fronted semi-detached family home situated in the new development of Houghton Conquest/Wixams. This property offers excellent accommodation for a family and offers a garage to the side with a driveway for two vehicles.Indigo Residential are proud to announce to the market this excellent three bedroom double fronted semi-detached family home. Viewings are highly recommended.
Upon entrance into this property there is an entrance hallway with stairs leading to the first floor and cloakroom housing WC and hand basin. Door leading into the spacious living room which has ample room for furniture. The kitchen has been well designed, It also has an open plan feel has space for a dining room table. It is fully fitted and comprises of integral fridge freezer, dish washer, washing machine, oven hob and extractor above. French doors lead onto the rear garden.
First floor comprises of three bedrooms and a three piece family bathroom suite. The master bedroom also has an en-suite shower room.
Externally the property features a fully enclosed rear garden which is mainly artificial lawn with paved patio seating area. There is a garage and driveway for two/three vehicles.
The property is within close distance of open countryside, shops and village hall. Houghton conquest is positioned along the A6 corridor providing easy access to adjoining towns.
Local amenities include convenience store, post office and various public houses. Houghton Conquest Lower, Marston Vale Middle & Wootton Upper are the school catchments. Houghton Conquest is a fantastic village location but in a central position being close to many transport links, you will find yourself close to railway stations that can see you in London in as little time as 40 minutes approx from leaving the platform, bus services also run to various locations and the village being along the A6 corridor will see you able to commute to Milton Keynes, Bedford, Luton, Cambridge and more due to the A421 bypass leading onto the A1 and M1.
Management fees- £26.08 per month.Entrance Hall Cloakroom Living Room17' 3'' x 14' 11'' (5.27m x 4.57m) Kitchen/Diner15' 5'' x 9' 4'' (4.71m x 2.87m) Utility Room4' 1'' x 6' 6'' (1.25m x 2m) Landing Bedroom One12' 6'' x 8' 9'' (3.83m x 2.67m) En-suite7' 8'' x 3' 9'' (2.37m x 1.16m) Bedroom Two7' 7'' x 9' 7'' (2.33m x 2.93m) Bedroom Three7' 7'' x 9' 6'' (2.32m x 2.91m)
Annual service charge: 312.96
This superb, three bedroom double fronted semi-detached family home situated in the new development of Houghton Conquest/Wixams. This property offers excellent accommodation for a family and offers a garage to the side with a driveway for two vehicles.Indigo Residential are proud to announce to the market this excellent three bedroom double fronted semi-detached family home. Viewings are highly recommended.
Upon entrance into this property there is an entrance hallway with stairs leading to the first floor and cloakroom housing WC and hand basin. Door leading into the spacious living room which has ample room for furniture. The kitchen has been well designed, It also has an open plan feel has space for a dining room table. It is fully fitted and comprises of integral fridge freezer, dish washer, washing machine, oven hob and extractor above. French doors lead onto the rear garden.
First floor comprises of three bedrooms and a three piece family bathroom suite. The master bedroom also has an en-suite shower room.
Externally the property features a fully enclosed rear garden which is mainly artificial lawn with paved patio seating area. There is a garage and driveway for two/three vehicles.
The property is within close distance of open countryside, shops and village hall. Houghton conquest is positioned along the A6 corridor providing easy access to adjoining towns.
Local amenities include convenience store, post office and various public houses. Houghton Conquest Lower, Marston Vale Middle & Wootton Upper are the school catchments. Houghton Conquest is a fantastic village location but in a central position being close to many transport links, you will find yourself close to railway stations that can see you in London in as little time as 40 minutes approx from leaving the platform, bus services also run to various locations and the village being along the A6 corridor will see you able to commute to Milton Keynes, Bedford, Luton, Cambridge and more due to the A421 bypass leading onto the A1 and M1.
Management fees- £26.08 per month.Entrance Hall Cloakroom Living Room17' 3'' x 14' 11'' (5.27m x 4.57m) Kitchen/Diner15' 5'' x 9' 4'' (4.71m x 2.87m) Utility Room4' 1'' x 6' 6'' (1.25m x 2m) Landing Bedroom One12' 6'' x 8' 9'' (3.83m x 2.67m) En-suite7' 8'' x 3' 9'' (2.37m x 1.16m) Bedroom Two7' 7'' x 9' 7'' (2.33m x 2.93m) Bedroom Three7' 7'' x 9' 6'' (2.32m x 2.91m)
Council tax
First listed
Over a month agoBedfordshire, MK45 3FQ
Placebuzz mortgage repayment calculator
Monthly repayment
The Est. Mortgage is for a 25 years repayment mortgage based on a 10% deposit and a 5.5% annual interest. It is only intended as a guide. Make sure you obtain accurate figures from your lender before committing to any mortgage. Your home may be repossessed if you do not keep up repayments on a mortgage.
Bedfordshire, MK45 3FQ - Streetview
DISCLAIMER: Property descriptions and related information displayed on this page are marketing materials provided by Indigo Residential - Ampthill. Placebuzz does not warrant or accept any responsibility for the accuracy or completeness of the property descriptions or related information provided here and they do not constitute property particulars. Please contact Indigo Residential - Ampthill for full details and further information.



