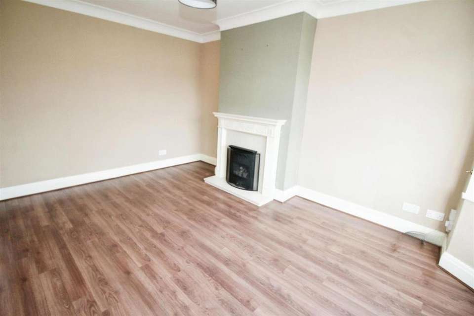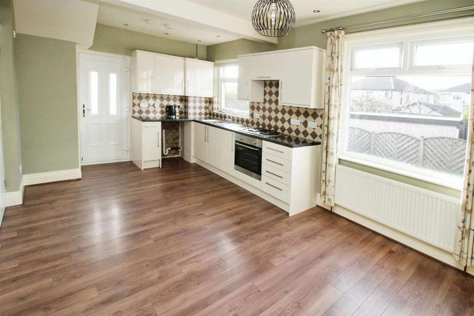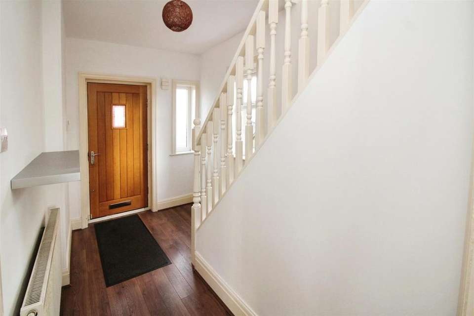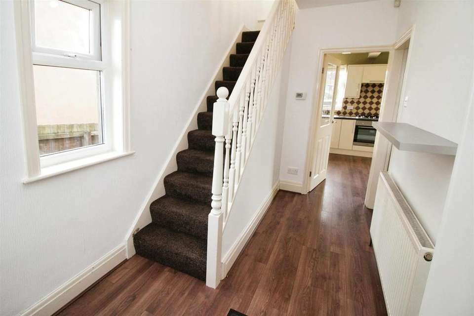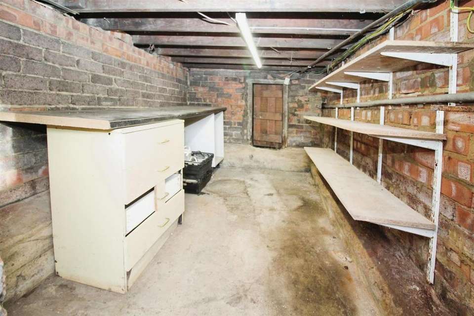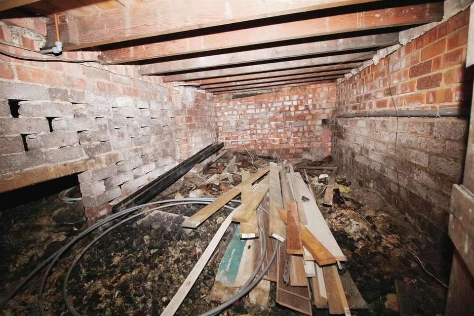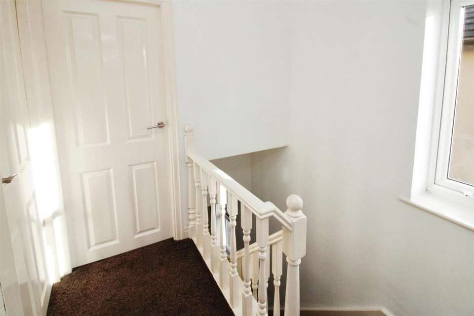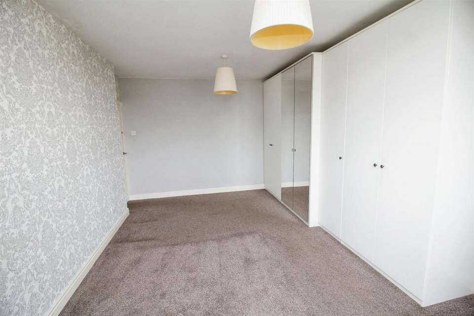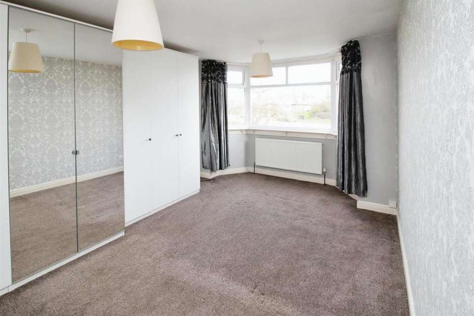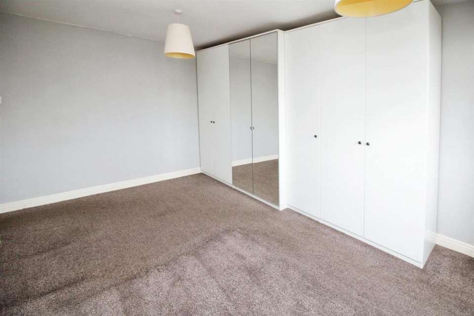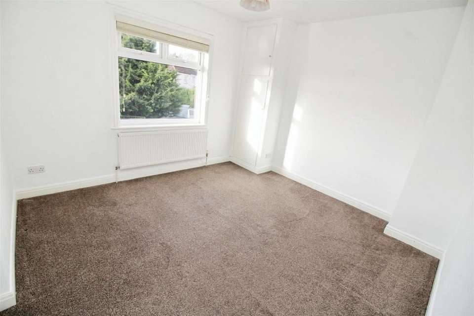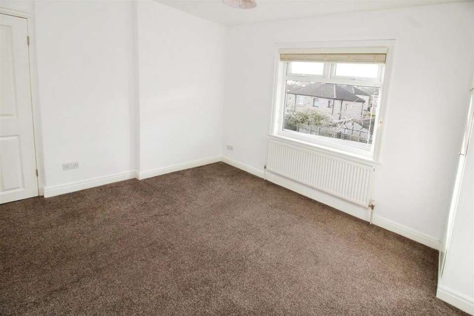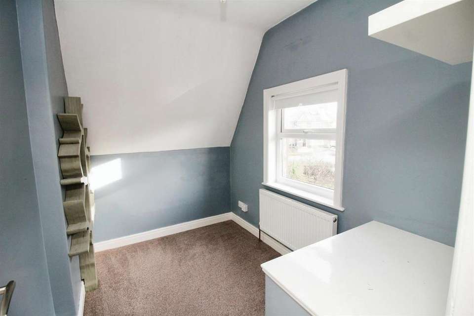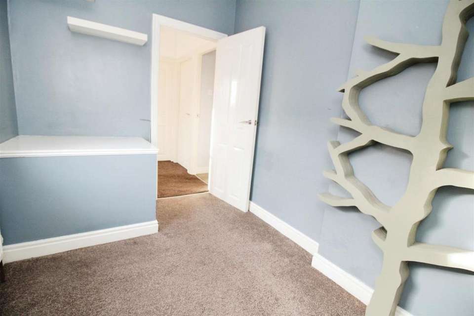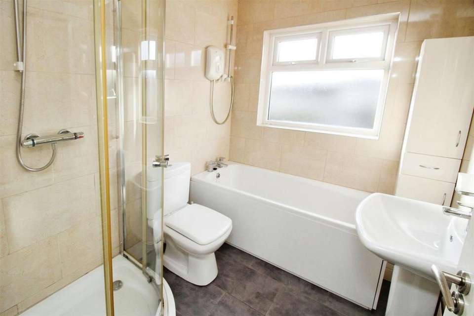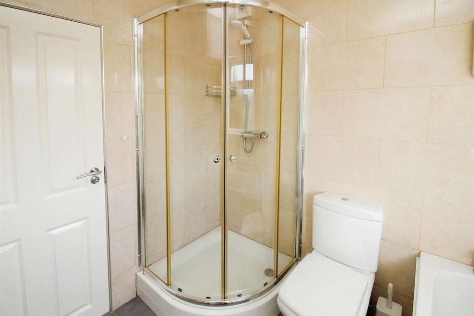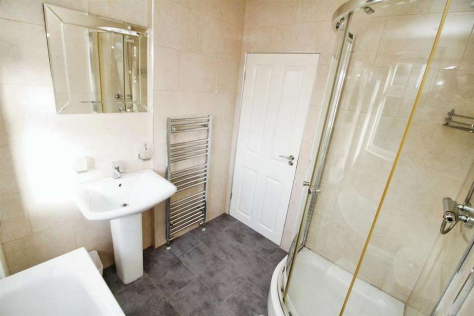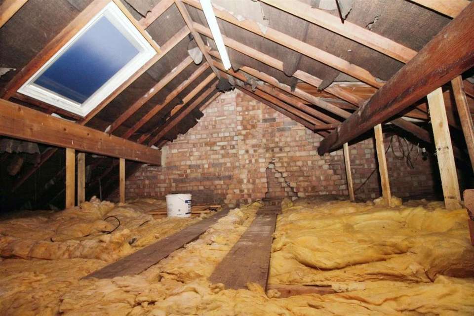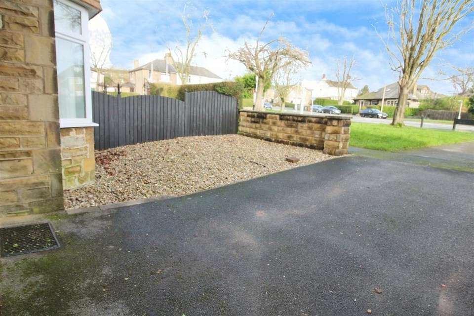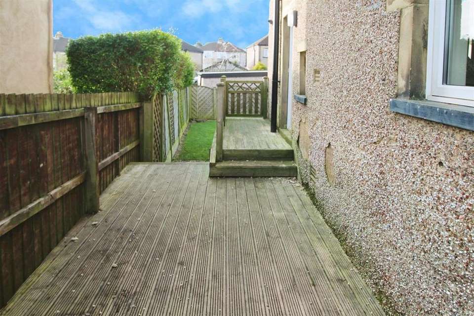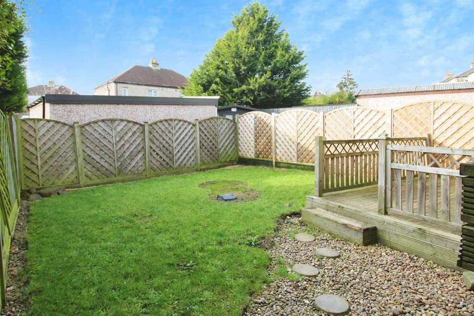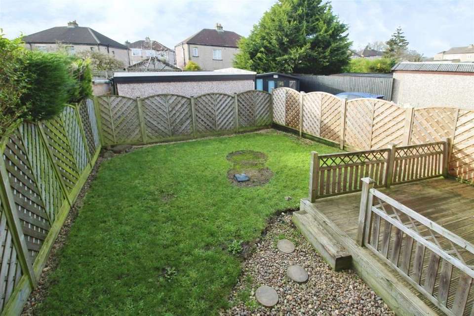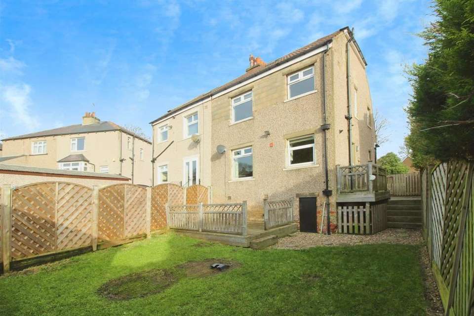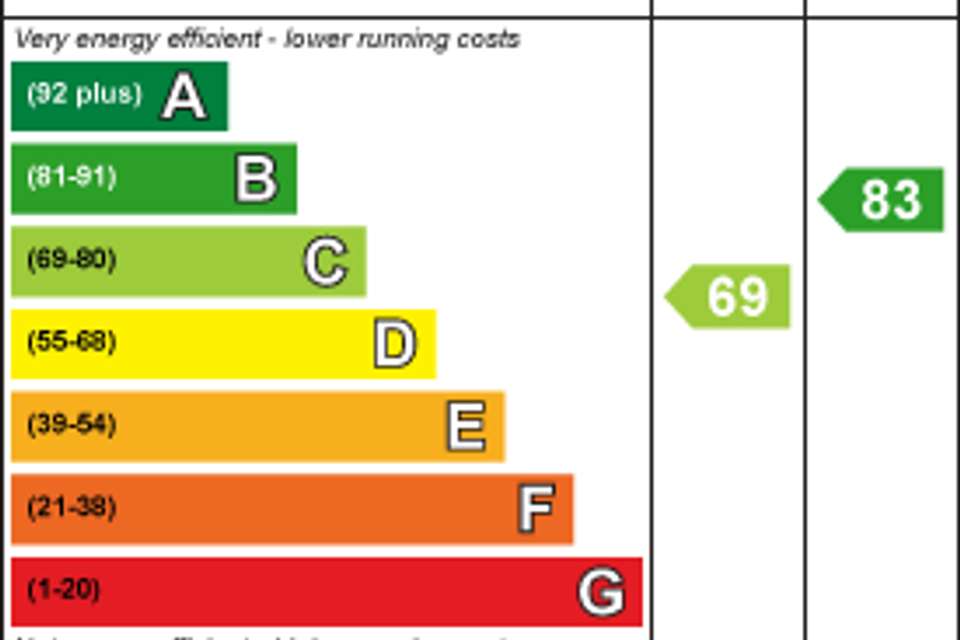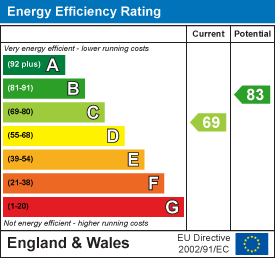3 bedroom semi-detached house for sale
Pullan Avenue, Bradford BD2semi-detached house
bedrooms
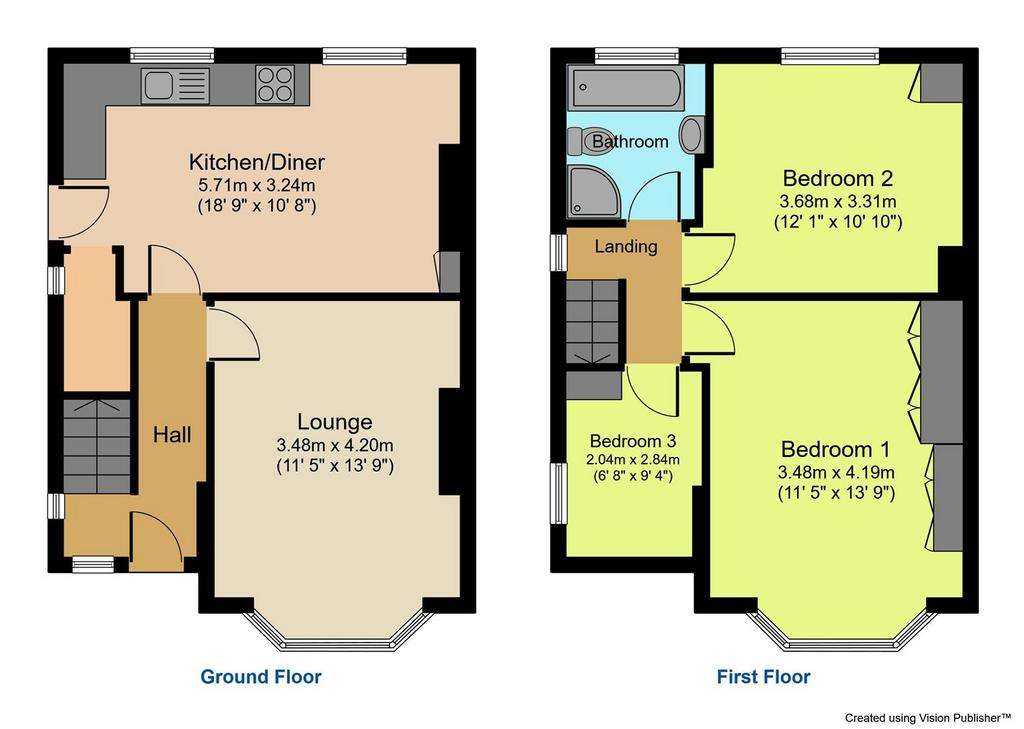
Property photos

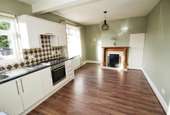
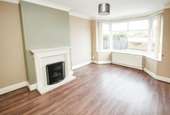
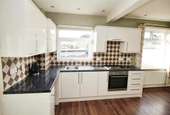
+24
Property description
* MATURE SEMI-DETACHED * 3 BEDROOMS * SPACIOUS ATTIC ROOM ACCESSED BY LOFT LADDER * MODERN LOUNGE/DINING KITCHEN * AMPLE SPACE TO EXTEND (subject to pp) * LARGE REAR GARDEN * OFF ROAD PARKING * NO ONWARD CHAIN * Spacious family home situated in a popular residential location close good local schools and village amenities.
The property comprises:- Entrance through Oak timber door with leaded light into entrance hallway from where you can enter both the first floor, living room, and dining kitchen. The living room is bright and airy with its picture Bay window & vertical blinds allowing an abundance of natural light to flow, there is a feature white marble Adams style surround with a inset cast Iron living flame gas fire, light painted walls with cornice ceiling and finished with walnut laminate flooring.
The kitchen is fitted with a range of base and wall units in Ivory gloss with contrasting worktops, stainless steel sink with mixer tap and ceramic tiled splash backs, Integrated brushed chrome oven with a gas hob and extraction hood, plumbing for a washer, ample space for fridge/freezer, dining table & chairs and finished with laminate floor, timber fire surround with inset electric fire. There's a useful pantry store and side door access.
Upstairs you will find the 3 bedrooms and family bathroom. Bedrooms 1 & 2 are doubles with fitted robes. Bedroom three is of ample size. Access to occasional loft room via ladder having velux window. The bathroom comprises:- 4 piece suite in white with chrome fittings, panelled bath tub, curved cubicle power shower, pedestal sink and W.C. chrome towel radiator, marble vein wall tiling, with contrasting grey flooring. Drop down ladder to attic.
Outside to the front there's a tarmac drive, stone walling and timber decking leading to a raised patio seating area with balustrade. To the rear is a large private lawned garden with second timber decking and timber boundary fencing. Useful under house storage and tap.
The property comprises:- Entrance through Oak timber door with leaded light into entrance hallway from where you can enter both the first floor, living room, and dining kitchen. The living room is bright and airy with its picture Bay window & vertical blinds allowing an abundance of natural light to flow, there is a feature white marble Adams style surround with a inset cast Iron living flame gas fire, light painted walls with cornice ceiling and finished with walnut laminate flooring.
The kitchen is fitted with a range of base and wall units in Ivory gloss with contrasting worktops, stainless steel sink with mixer tap and ceramic tiled splash backs, Integrated brushed chrome oven with a gas hob and extraction hood, plumbing for a washer, ample space for fridge/freezer, dining table & chairs and finished with laminate floor, timber fire surround with inset electric fire. There's a useful pantry store and side door access.
Upstairs you will find the 3 bedrooms and family bathroom. Bedrooms 1 & 2 are doubles with fitted robes. Bedroom three is of ample size. Access to occasional loft room via ladder having velux window. The bathroom comprises:- 4 piece suite in white with chrome fittings, panelled bath tub, curved cubicle power shower, pedestal sink and W.C. chrome towel radiator, marble vein wall tiling, with contrasting grey flooring. Drop down ladder to attic.
Outside to the front there's a tarmac drive, stone walling and timber decking leading to a raised patio seating area with balustrade. To the rear is a large private lawned garden with second timber decking and timber boundary fencing. Useful under house storage and tap.
Interested in this property?
Council tax
First listed
Over a month agoEnergy Performance Certificate
Pullan Avenue, Bradford BD2
Marketed by
WW Estates - Eccleshill 359-361 Idle Road Eccleshill, Bradford BD2 2AHPlacebuzz mortgage repayment calculator
Monthly repayment
The Est. Mortgage is for a 25 years repayment mortgage based on a 10% deposit and a 5.5% annual interest. It is only intended as a guide. Make sure you obtain accurate figures from your lender before committing to any mortgage. Your home may be repossessed if you do not keep up repayments on a mortgage.
Pullan Avenue, Bradford BD2 - Streetview
DISCLAIMER: Property descriptions and related information displayed on this page are marketing materials provided by WW Estates - Eccleshill. Placebuzz does not warrant or accept any responsibility for the accuracy or completeness of the property descriptions or related information provided here and they do not constitute property particulars. Please contact WW Estates - Eccleshill for full details and further information.





