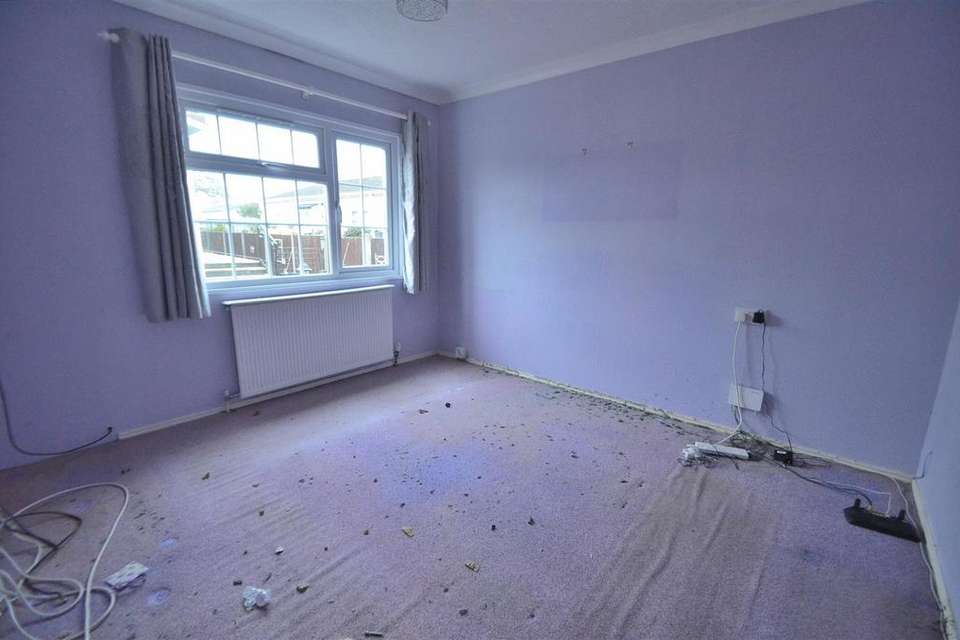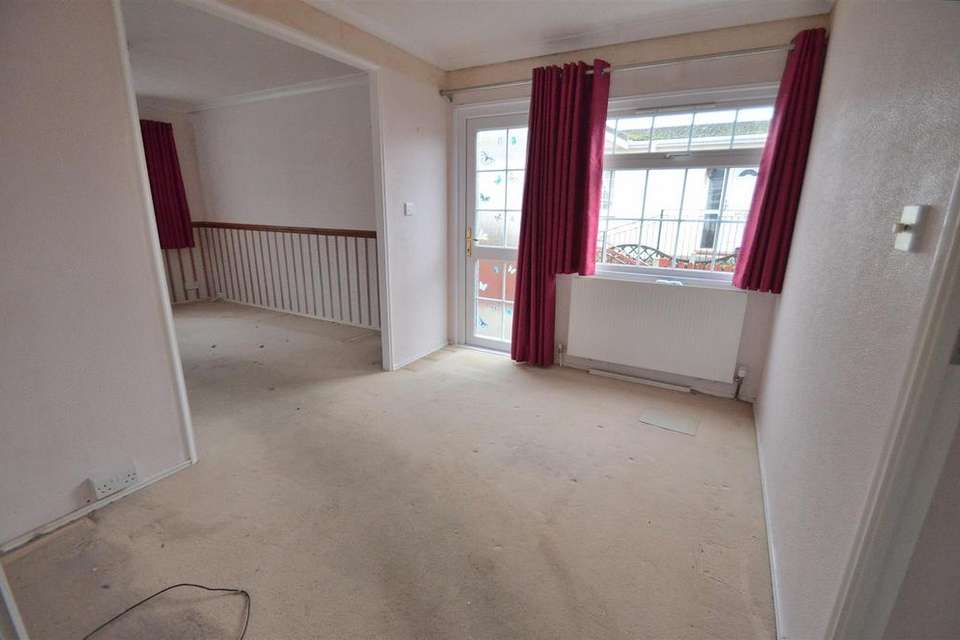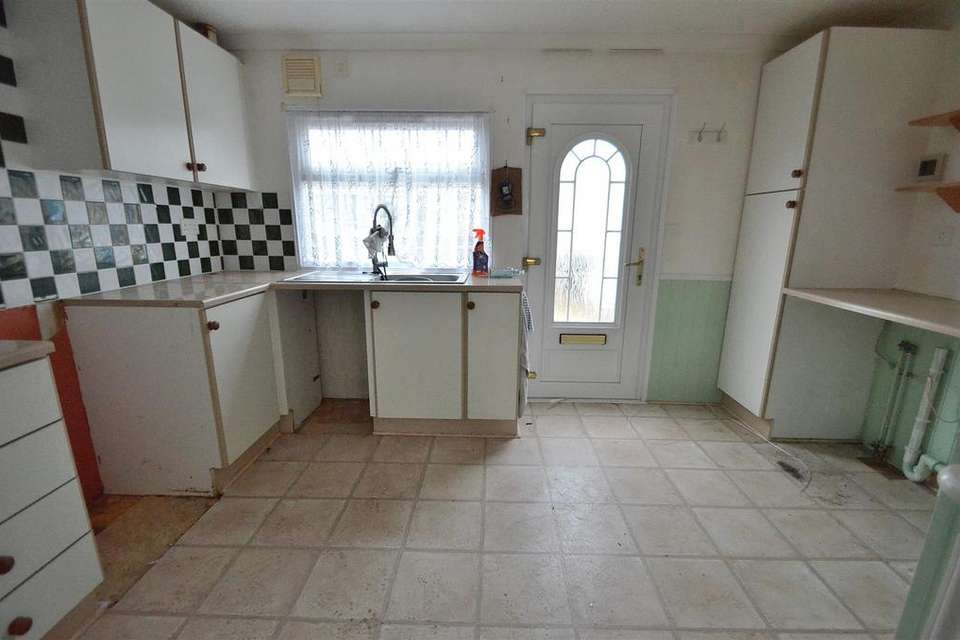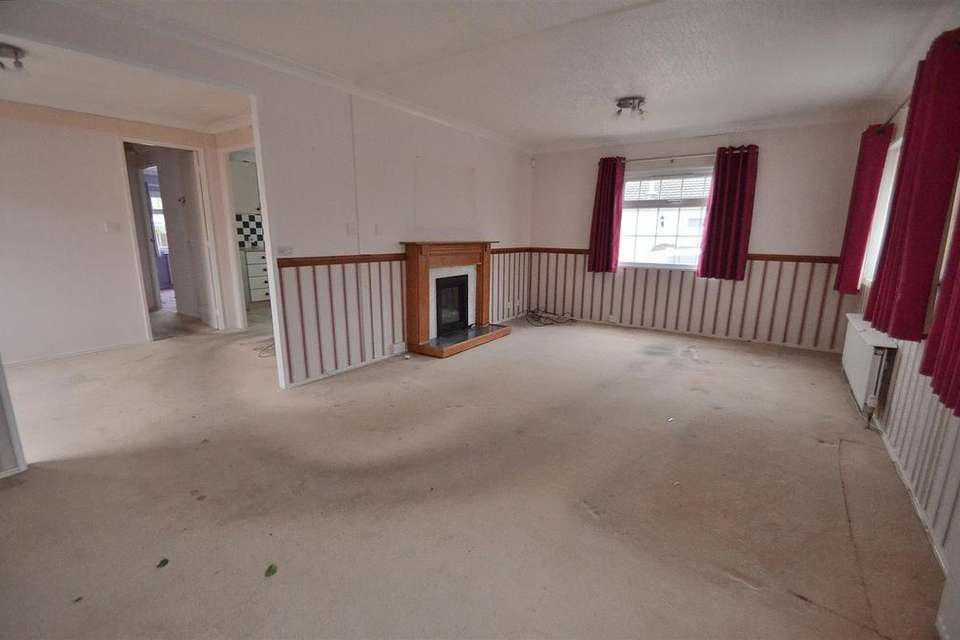2 bedroom park home for sale
Grove Park Road, Woodside LU1bungalow
bedrooms
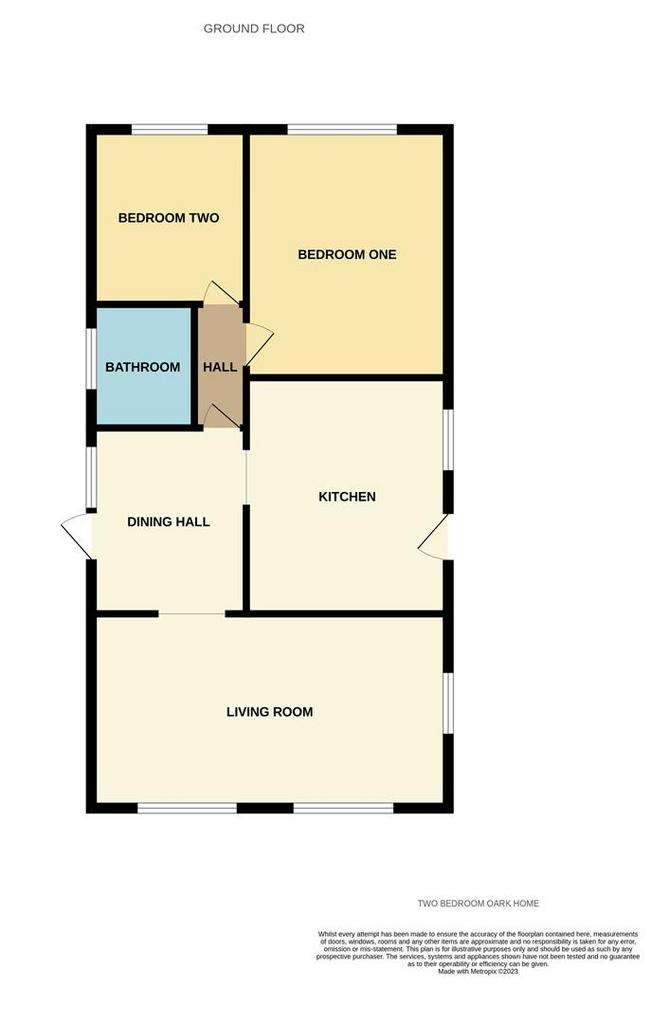
Property photos

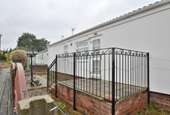
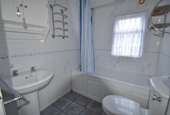

+7
Property description
Offered CHAIN FREE - CASH BUYERS ONLY. A spacious Two bedroom park home with gas heating to radiators, double glazing, large living room, kitchen, dining room and bathoom. Own garden areas with rented single garage (included within the pitch fee of £333.36 per month) and off road parking. Woodside Park is located in the village of Woodside approximately 2 miles from the centre of Luton and 3 miles from the town of Dunstable. Local shops are available in Woodside and neighbouring Slip End, Caddington and Markyate. There is a bus service to Luton with it's large variety of shops and other amenities. Woodside is an established park with ample visitor car parking and the presence of a resident park manager. Cats and dogs may be allowed by consent. EPC exempt. Council tax band A.
Entrance Hall/Dining Area - 3.07m x 2.30m (10'0" x 7'6") - Double glazed entrance door and double glazed window to side. Radiator. Dimmer switch. Opening to the lounge.
Kitchen - 3.89m x 2.83m (12'9" x 9'3" ) - Double glazed door and double glazed window to side. Inset single bowl single drainer stainless steel sink unit with mixer tap. Fitted base and wall units with work surfaces. Walk-in cupboard housing 'Baxi' gas fired boiler. Radiator.
Lounge - 5.89m x 3.55m (19'3" x 11'7" ) - Two double glazed windows to front and one to side. Feature fireplace with surround and mantel over. Two radiators.
Inner Hallway - 2.25m x 0.93m (7'4" x 3'0") - Doors to dining hall, bathroom and both bedrooms.
Bathroom - 2.03m x 1.68m (6'7" x 5'6" ) - Double glazed window to side. White suite of bath with shower attachment on mixer tap, low flush WC and pedestal wash basin with ceramic tiling to walls. Radiator.
Bedroom One - 2.89m x 3.29m (9'5" x 10'9") - Double glazed window to rear. Radiator.
Bedroom Two - 2.89m x 2.56m (9'5" x 8'4") - Double glazed window to rear. Radiator. Fitted wardrobes.
Outside - Block paving leading to 4 steps up to the kitchen door. Walled, fenced and gated paved area to side and rear with 4 steps up the the hall/dining area. Visitor parking spaces close by.
Garage - A rented single garage with off road driveway parking in front of the garage.
Entrance Hall/Dining Area - 3.07m x 2.30m (10'0" x 7'6") - Double glazed entrance door and double glazed window to side. Radiator. Dimmer switch. Opening to the lounge.
Kitchen - 3.89m x 2.83m (12'9" x 9'3" ) - Double glazed door and double glazed window to side. Inset single bowl single drainer stainless steel sink unit with mixer tap. Fitted base and wall units with work surfaces. Walk-in cupboard housing 'Baxi' gas fired boiler. Radiator.
Lounge - 5.89m x 3.55m (19'3" x 11'7" ) - Two double glazed windows to front and one to side. Feature fireplace with surround and mantel over. Two radiators.
Inner Hallway - 2.25m x 0.93m (7'4" x 3'0") - Doors to dining hall, bathroom and both bedrooms.
Bathroom - 2.03m x 1.68m (6'7" x 5'6" ) - Double glazed window to side. White suite of bath with shower attachment on mixer tap, low flush WC and pedestal wash basin with ceramic tiling to walls. Radiator.
Bedroom One - 2.89m x 3.29m (9'5" x 10'9") - Double glazed window to rear. Radiator.
Bedroom Two - 2.89m x 2.56m (9'5" x 8'4") - Double glazed window to rear. Radiator. Fitted wardrobes.
Outside - Block paving leading to 4 steps up to the kitchen door. Walled, fenced and gated paved area to side and rear with 4 steps up the the hall/dining area. Visitor parking spaces close by.
Garage - A rented single garage with off road driveway parking in front of the garage.
Interested in this property?
Council tax
First listed
Over a month agoGrove Park Road, Woodside LU1
Marketed by
Chandlers Independent Estate Agents - Stevenage 18 Market Place Stevenage, Herts SG1 1DBPlacebuzz mortgage repayment calculator
Monthly repayment
The Est. Mortgage is for a 25 years repayment mortgage based on a 10% deposit and a 5.5% annual interest. It is only intended as a guide. Make sure you obtain accurate figures from your lender before committing to any mortgage. Your home may be repossessed if you do not keep up repayments on a mortgage.
Grove Park Road, Woodside LU1 - Streetview
DISCLAIMER: Property descriptions and related information displayed on this page are marketing materials provided by Chandlers Independent Estate Agents - Stevenage. Placebuzz does not warrant or accept any responsibility for the accuracy or completeness of the property descriptions or related information provided here and they do not constitute property particulars. Please contact Chandlers Independent Estate Agents - Stevenage for full details and further information.




