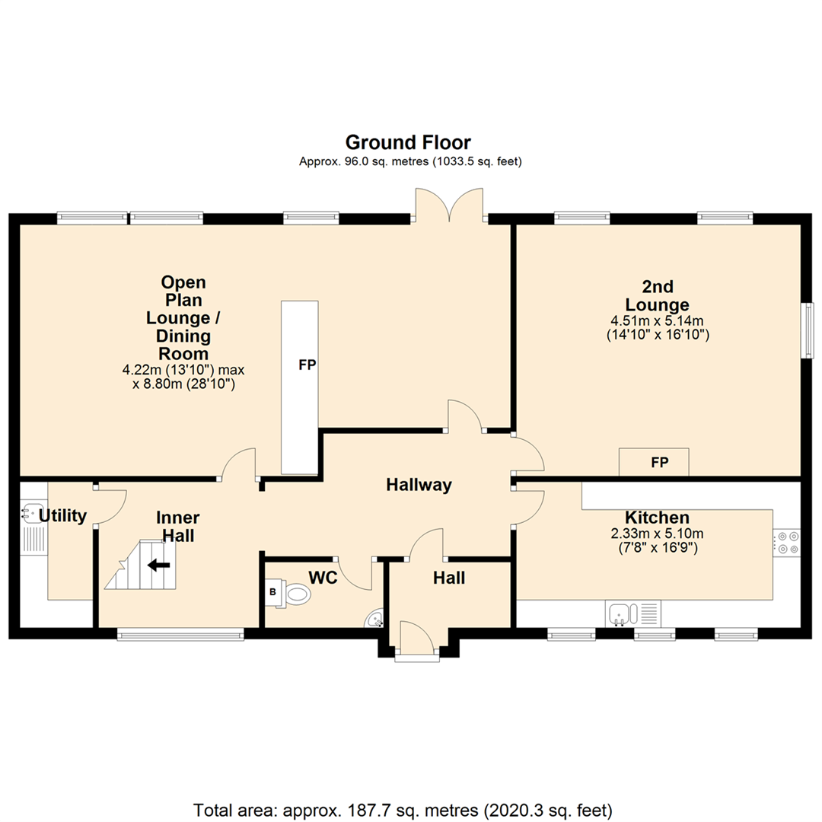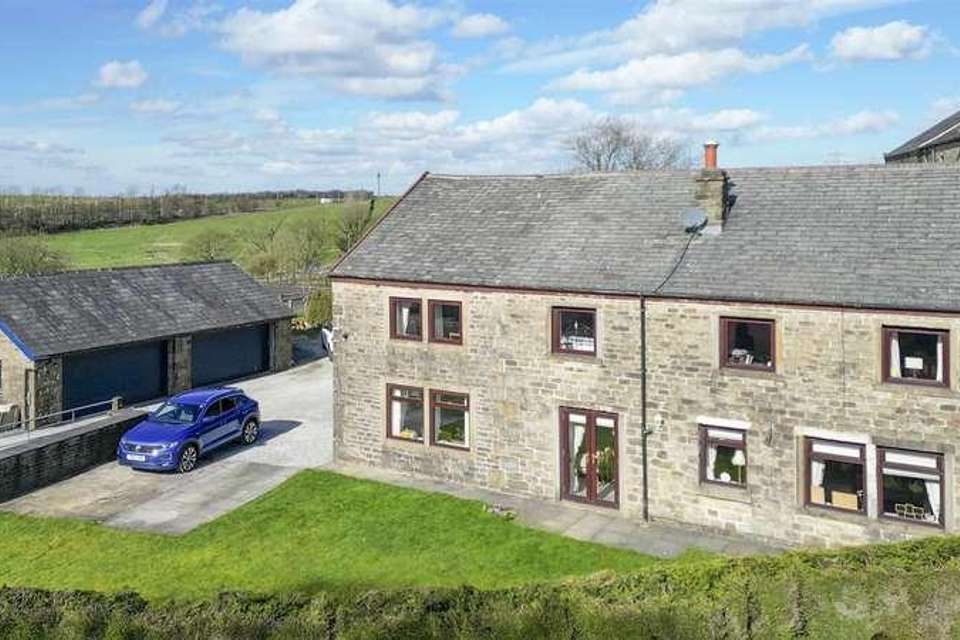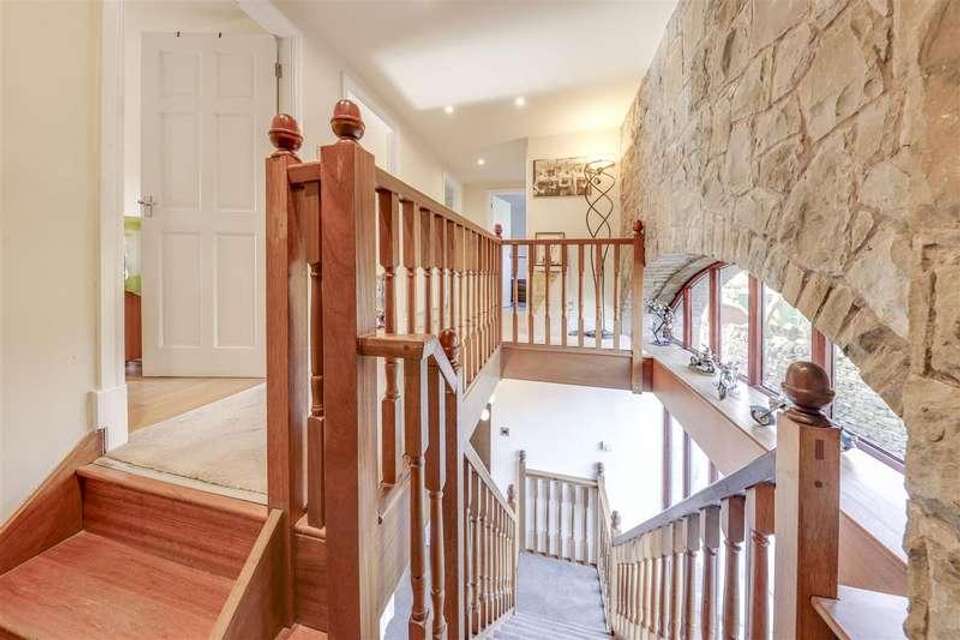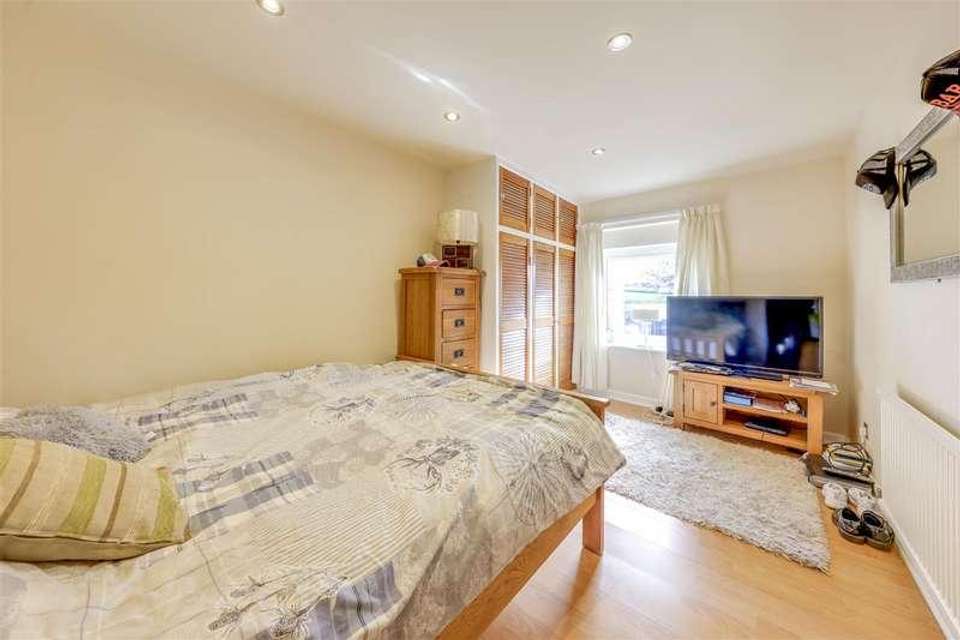4 bedroom property for sale
Lancashire, BB5property
bedrooms

Property photos




+22
Property description
*** NEW *** - 4 BEDROOM BARN CONVERSION, BEAUTIFULLY PRESENTED THROUGHOUT IN LOVELY SEMI-RURAL SETTING - Generous Living Accommodation, Lawned Garden, Garage & Parking, Positioned On The Verge Of Countryside Surroundings, Small Village Setting Yet Convenient For Commuter & Transport Links Etc - VIEWING HIGHLY RECOMMENDED - Contact Us To ViewMansion House Cottages, Stone Fold Village, Accrington is a beautiful semi-rural home in a lovely location, offering 4 bedroom semi-detached accommodated being the end one-of-three properties. Offering a great lawned Garden, Garage space and off road Driveway Parking too, this property is located in a comparatively tucked-away position within its village surroundings.Very well-presented throughout, the property offers good size accommodation with attractive styling and is decoratively finished to a high standard. A woodburner creates a warming heart to the home and the inclusion of the good size lawned garden, garage and parking provision all complete the appealing picture here.Internally, this property briefly comprises: Entrance Hall, Hallway, open plan Lounge / Dining Room, 2nd Lounge, Kitchen, Inner Hall, Utility Room and Downstairs WC, Off the first floor Landing with Store are Bedroom 1 with Dressing Room & En-Suite Bathroom, Bedrooms 2-4 and the 4-piece Bathroom with separate shower too, Externally, in addition to the generous lawned Garden, there is also a Double Garage, (being half of a detached garage unit) and off road Driveway Parking too.This property is within easy reach of M65/M66 motorway network connections, this is a property which is ideal for those seeking idyllic semi-rural living, with beautiful countryside surroundings and convenient access to excellent transport connections too. Located in heart of Stone Fold Village, the property offers a convenient yet comparatively tucked-away location amongst other similar semi-rural homes.Hall1.22m x 2.18m (4'0 x 7'2 )Hallway1.99m x 4.11m (6'6 x 13'6 )Open Plan Lounge / Dining Room4.22m x 8.80m (13'10 x 28'10 )2nd Lounge4.51m x 5.14m (14'10 x 16'10 )Kitchen2.33m x 5.10m (7'8 x 16'9 )Inner Hall2.62m x 2.88m (8'7 x 9'5 )Utility1.98m x 1.59m (6'6 x 5'3 )WCLandingBedroom 14.57m x 5.12m (15'0 x 16'10 )Dressing Room2.33m x 2.15m (7'8 x 7'1 )En-suite Bathroom2.00m x 2.89m (6'7 x 9'6 )Bedroom 24.26m x 2.53m (14'0 x 8'4 )Bedroom 34.30m x 2.46m (14'1 x 8'1 )Bedroom 43.10m x 3.62m (10'2 x 11'11 )Bathroom2.00m x 3.23m (6'7 x 10'7 )Window to front, door to:Double GarageUp and over door.Driveway ParkingFront GardenAgents NotesCouncil Tax: Believed Band 'E'Tenure: FreeholdStamp Duty: 0% up to ?250,000, 5% of the amount between ?250,001 & ?925,000, 10% of the amount between ?925,001 & ?1,500,000, 12% of the remaining amount above ?1,500,000. For some purchases, an additional 3% surcharge may be payable on properties with a sale price of ?40,000 and over. Please call us for any clarification on the new Stamp Duty system or to find out what this means for your purchase.DisclaimerUnless stated otherwise, these details may be in a draft format subject to approval by the property's vendors. Your attention is drawn to the fact that we have been unable to confirm whether certain items included with this property are in full working order. Any prospective purchaser must satisfy themselves as to the condition of any particular item and no employee of Farrow & Farrow has the authority to make any guarantees in any regard. The dimensions stated have been measured electronically and as such may have a margin of error, nor should they be relied upon for the purchase or placement of furnishings, floor coverings etc. Details provided within these property particulars are subject to potential errors, but have been approved by the vendor(s) and in any event, errors and omissions are excepted. These property details do not in any way, constitute any part of an offer or contract, nor should they be relied upon solely or as a statement of fact. In the event of any structural changes or developments to the property, any prospective purchaser should satisfy themselves that all appropriate approvals from Planning, Building Control etc, have been obtained and complied with.
Interested in this property?
Council tax
First listed
Over a month agoLancashire, BB5
Marketed by
Farrow & Farrow 1a-1b Bank Street,Rawtenstall,Rossendale,BB4 6QSCall agent on 01706 211690
Placebuzz mortgage repayment calculator
Monthly repayment
The Est. Mortgage is for a 25 years repayment mortgage based on a 10% deposit and a 5.5% annual interest. It is only intended as a guide. Make sure you obtain accurate figures from your lender before committing to any mortgage. Your home may be repossessed if you do not keep up repayments on a mortgage.
Lancashire, BB5 - Streetview
DISCLAIMER: Property descriptions and related information displayed on this page are marketing materials provided by Farrow & Farrow. Placebuzz does not warrant or accept any responsibility for the accuracy or completeness of the property descriptions or related information provided here and they do not constitute property particulars. Please contact Farrow & Farrow for full details and further information.


























