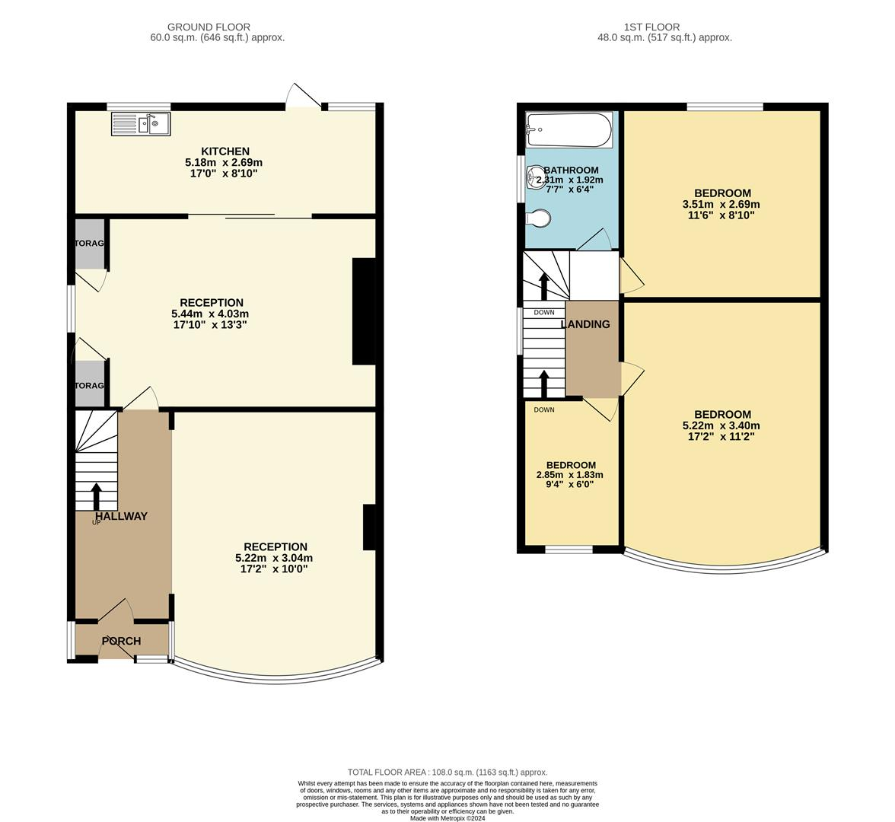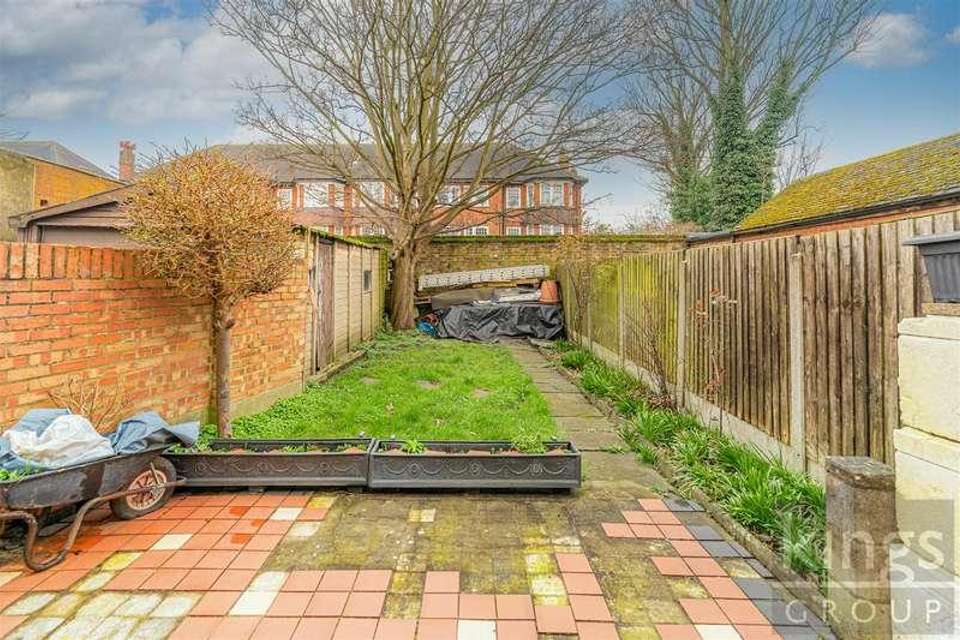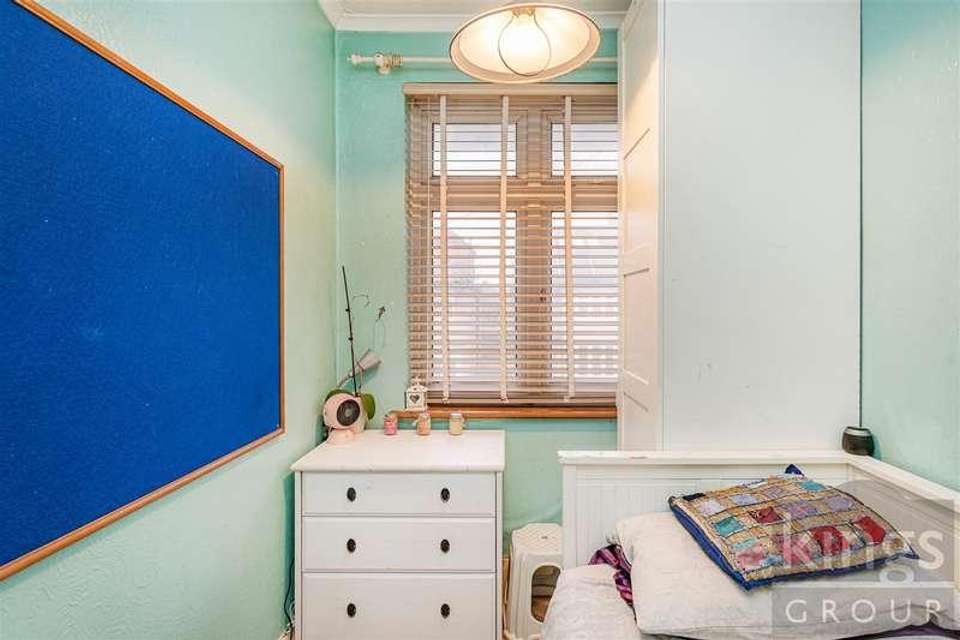3 bedroom semi-detached house for sale
London, E17semi-detached house
bedrooms

Property photos




+25
Property description
As you approach the semi-detached house, the porch catches your eye with its inviting double-glazed window and door, welcoming you into the warmth of the home.Entering the house, you're greeted by a sense of coziness in the first reception room. Natural light floods the space through a double-glazed window to the front aspect, casting a gentle glow over the room. This area offers ample space for relaxation or entertaining, with the potential for cozy seating arrangements or a formal dining area.Continuing your exploration, you find the second reception room, which offers flexibility for various living arrangements. Here, a double-glazed opaque window ensures privacy while allowing soft light to filter through. An under stairs storage cupboard provides practical storage solutions, keeping the space tidy and organized.The kitchen awaits, a hub of culinary creativity and functionality. Bathed in natural light from a double-glazed window overlooking the rear garden, the kitchen boasts tiled flooring and walls with tiled splash backs, lending a sleek and practical aesthetic. A range of base and wall units with roll-top work surfaces offer ample storage and workspace for meal preparation. Integrated appliances include a cooker with electric oven and hob, chimney-style extractor hood, dishwasher, and space for a fridge freezer and washing machine. The double-glazed patio door seamlessly connects the indoor and outdoor living spaces, allowing for easy access to al fresco dining or relaxation in the garden.Ascending to the top floor, you discover three nicely sized bedrooms, each offering a peaceful retreat for rest and relaxation. These rooms provide ample space for furnishings and personalization, with the potential for creating cozy sleeping quarters or functional home offices.Completing the tour is the bathroom, located conveniently on the top floor. Here, tiled flooring and walls create a serene ambiance, while a double-glazed window allows natural light to ilLocationSituated on the gorgeous tree-lined street of Salters Road your new property has access to an abundance of locational benefits. The property is ideally located being within walking distance to both Hollow Ponds & Snaresbrook underground station. Hollow Ponds is a beautiful part of Epping Forest and what better way to explore it than by hiring a boat and discovering the delights of the wildlife, surrounding shores and the encompassing ancient woodland of Epping Forest. Once you have finished exploring Epping Forest you can take a short eight minute walk to Wood Street shopping parade where you will discover an array of enterprising independent businesses that will be sure to cater for all your wants and needs. A brief fifteen minute walk or four minute bike ride and you will find yourself in one of the most charming and oldest villages in London (the original settlement dates back to 1086), Walthamstow Village is a little slice of country life in London and renowned for its local produce shops and historic buildings, Concentrated around Orford Road, Walthamstow Village is the perfect place to explore on an afternoon walk, and combine with some treats and tipples. From delicious delis to tasty tapas and breweries offering beer at the source, Walthamstow Village is a veritable feast of gourmet goodness and fine foodie fare. Transportation links are also in huge supply, 5 bus stops are all under 0.11 miles from your front door and offer a vast array of travel locations. Walthamstow Central and Snaresbrook stations are 0.97 miles and 0.83 miles from the property respectively and grant both underground and over ground transport options. Finally an abundance of nursery, primary & secondary schools are all within a 0.54 mile catchment and offer a good to outstanding Ofsted rating.Tenure & Council TaxTenure: FreeholdCouncil Tax Band: DAnnual Council Tax Estimate: ?2,460 paPorch2.12 x 0.75 (6'11 x 2'5 )Double glazed window and door to front aspect.Reception One4.42 x 5.39 (14'6 x 17'8 )Double glazed bay window to front aspect, coved ceiling, picture rail walls, striped wood flooring, phone and TV aerial point, power points.Reception Two4.03 x 5.44 (13'2 x 17'10 )Double glazed opaque window to side aspect, coved ceiling, picture rail walls, striped wood flooring, under stairs storage cupboard, additional storage cupboard which houses the boiler, phone and TV aerial point, power points. This Reception Room is currently being used as part office and part dining room.Kitchen5.18 x 2.69 (16'11 x 8'9 )Double glazed window to rear aspect, tiled flooring and walls with tiled splash backs, range of base & wall units with roll top work surfaces, integrated cooker with electric oven and hob, integrated chimney style extractor with hood, sink with drainer unit, space for fridge freezer, plumbing for washing machine, integrated dishwasher, coved ceiling, power points and double glazed patio door leading to garden.First Floor Landing2.09 x 1.95 (6'10 x 6'4 )Insulated loft access.First Floor Bathroom1.92 x 2.31 (6'3 x 7'6 )Double glazed opaque window to side aspect, tiled walls and flooring, heated towel rail, extractor fan, panel enclosed bath with mixer tap & shower attachment, hand wash basin with mixer tap and vanity under, low level flush and wall hung w/c with concealed cistern.Bedroom One5.22 x 3.04 (17'1 x 9'11 )Double glazed bay window to front aspect, coved ceiling, single radiator, carpeted flooring, build in wardrobes and power points.Bedroom Two3.51 x 2.68 (11'6 x 8'9 )Double glazed window to rear aspect, coved ceiling, single radiator, carpeted flooring, build in wardrobes and power points.Bedroom Three1.83 x 2.85 (6'0 x 9'4 )Double glazed window to front aspect, coved ceiling, single radiator, carpeted flooring, and power points.Garden13.37 x 5.56 (43'10 x 18'2 )
Interested in this property?
Council tax
First listed
Over a month agoLondon, E17
Marketed by
Kings Group 248 Hoe Street,Walthamstow,London,E17 3AXCall agent on 020 8521 1122
Placebuzz mortgage repayment calculator
Monthly repayment
The Est. Mortgage is for a 25 years repayment mortgage based on a 10% deposit and a 5.5% annual interest. It is only intended as a guide. Make sure you obtain accurate figures from your lender before committing to any mortgage. Your home may be repossessed if you do not keep up repayments on a mortgage.
London, E17 - Streetview
DISCLAIMER: Property descriptions and related information displayed on this page are marketing materials provided by Kings Group. Placebuzz does not warrant or accept any responsibility for the accuracy or completeness of the property descriptions or related information provided here and they do not constitute property particulars. Please contact Kings Group for full details and further information.





























