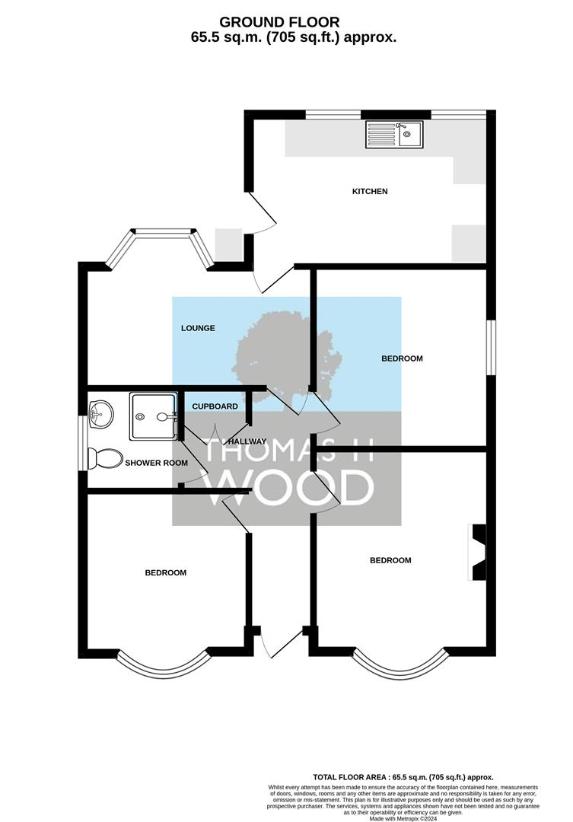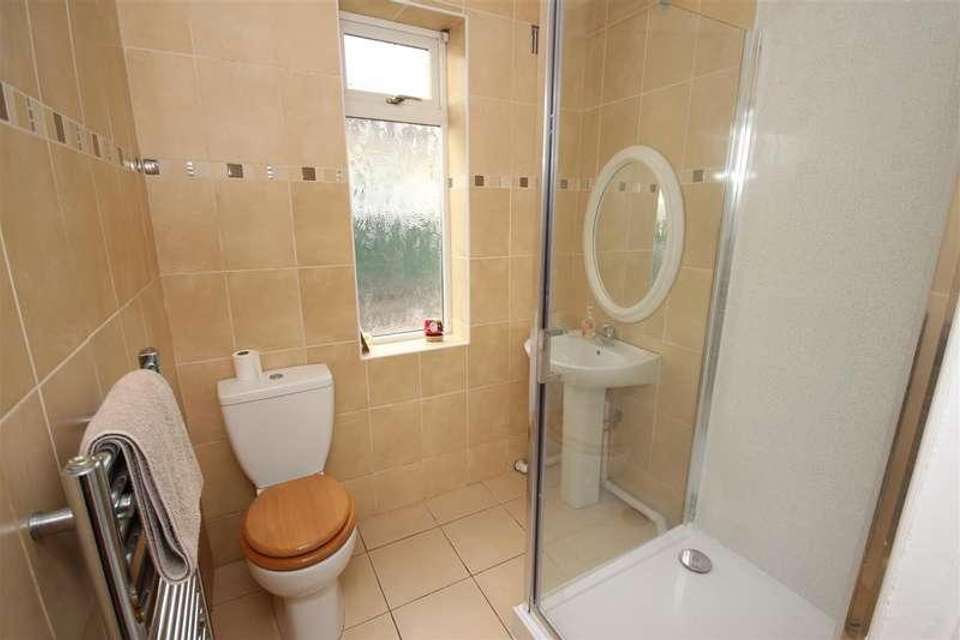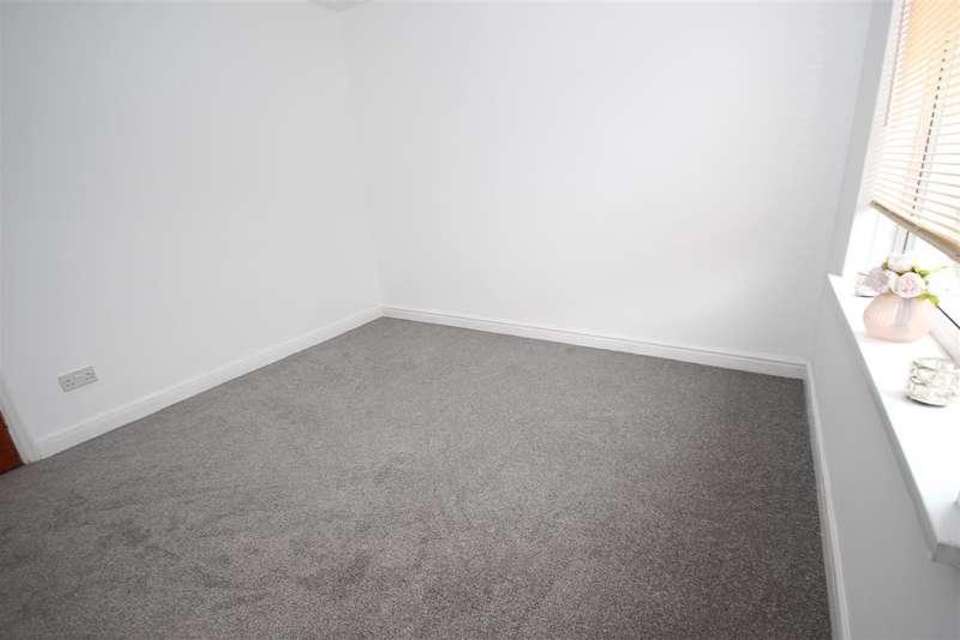3 bedroom bungalow for sale
Cardiff, CF14bungalow
bedrooms

Property photos




+15
Property description
A substantial detached three bedroom double fronted bungalow, built circa 1930, occupying a delightful position fronting a quiet private residential road, away from busy passing traffic, yet well placed within level walking distance to both Whitchurch Common and Whitchurch Village with its local shops, cafes, restaurants and highly regarded schools close by. Heol Wernlas is located off Heol Dolwen, leading to Pen Y Fai, a quiet suburb of Whitchurch providing convenient travel to the City centre, the A470 and the M4. The property has no ongoing chain.ENTRANCEVia composite door leading into spacious hallway. Painted walls and ceiling, radiator, wood block flooring, access to loft hatch, fitted storage cupboard housing a Worcester boiler, doors leading to all rooms.LOUNGE4.20m x 2.82m (13'9 x 9'3 )(into bay) Overlooking the rear garden with wood block flooring, painted walls and coved ceiling, two radiators and door leading to kitchen.KITCHEN2.46m x 4.34m (8'0 x 14'2 )A modern and well-appointed kitchen with base units and contrasting worksurfaces over. Tiled splashbacks, space and plumbing for fridge/freezer, washing machine and space for oven. Stainless steel sink, inset, drainer with mixer tap, space for dining area, radiator, smooth plastered walls to ceiling, tiled effect vinyl floor, two upvc double glazed window to rear, obscure upvc door leading into rear garden.BEDROOM ONE4.50m x 3.30m (14'9 x 10'9 )(into bay) A good size double bedroom with wood block flooring, upvc double glazed bay window to front, painted walls and coved ceilings. Radiator.BEDROOM TWO3.66m x 3.02m (12'0 x 9'10 )(into bay) A further double bedroom with wood block flooring, upvc double glazed bay window to front, painted walls and coved ceilings. Radiator.BEDROOM THREE3.30m x 3.28m (10'9 x 10'9 )A versatile space that can operate as a bedroom or dining room, with wood block flooring, upvc double glazed window, painted walls and coved ceilings. Radiator.SHOWER ROOM1.85m x 1.80m (6'0 x 5'10 )A modern three piece suite comprising large shower cubicle, glass door for entry with shower over, wash hand basin with vanity unit, low level WC, tiled walls & tiled floor throughout, heated chrome towel rail, obscure upvc double glazed window to side.OUTSIDEFRONT A block paved front with dropped kerbs leading to driveway with space for 3 cars, wall boundaries, gated access to rear from both sides.REAR An Rear garden, low maintenance comprising paved patio, stone area, laid to lawn, shrubs & flowerbeds, wall & fence boundaries, water tap, gated access to front from both sides.TENUREThis property is understood to be Freehold. This will be verified by the purchaser's solicitor.COUNCIL TAXBand
Interested in this property?
Council tax
First listed
Over a month agoCardiff, CF14
Marketed by
Thomas H Wood 14 Park Road,Whitchurch,Cardiff,CF14 7BQCall agent on 0292 062 6252
Placebuzz mortgage repayment calculator
Monthly repayment
The Est. Mortgage is for a 25 years repayment mortgage based on a 10% deposit and a 5.5% annual interest. It is only intended as a guide. Make sure you obtain accurate figures from your lender before committing to any mortgage. Your home may be repossessed if you do not keep up repayments on a mortgage.
Cardiff, CF14 - Streetview
DISCLAIMER: Property descriptions and related information displayed on this page are marketing materials provided by Thomas H Wood. Placebuzz does not warrant or accept any responsibility for the accuracy or completeness of the property descriptions or related information provided here and they do not constitute property particulars. Please contact Thomas H Wood for full details and further information.



















