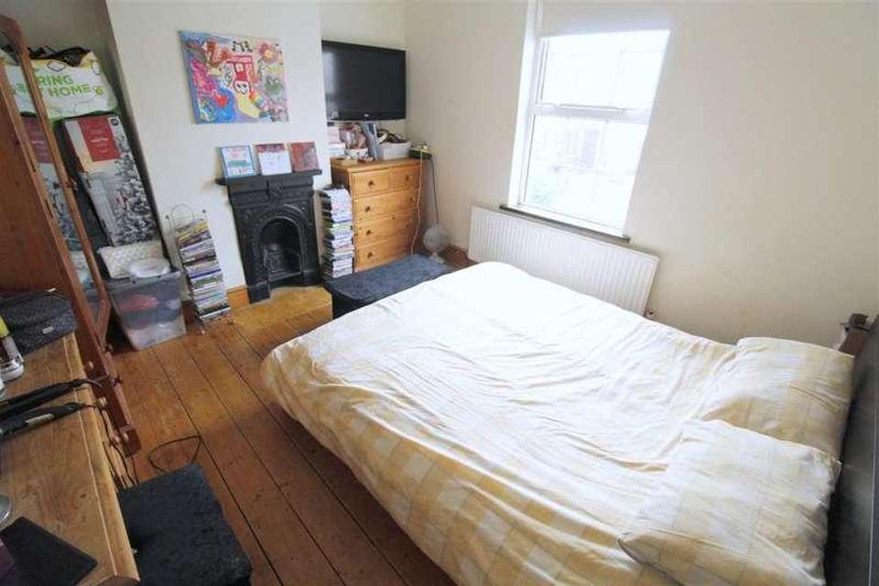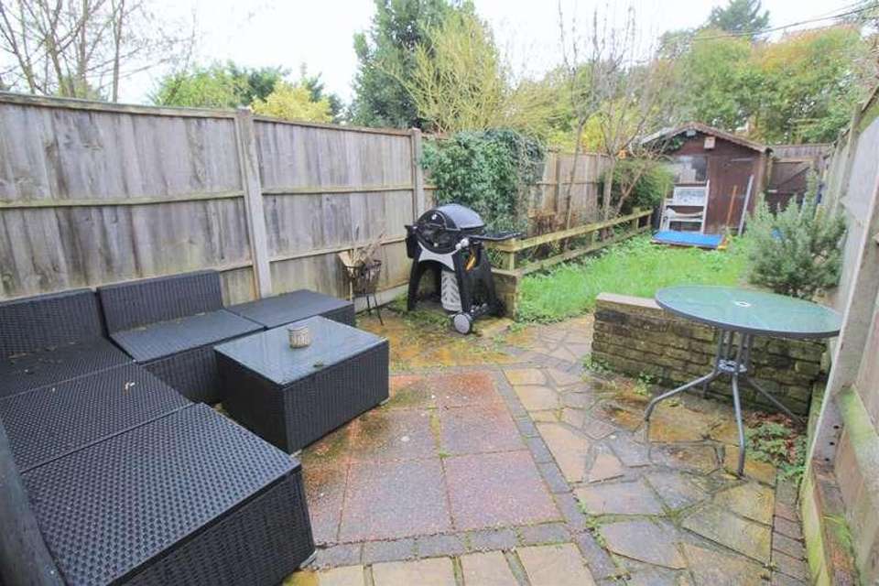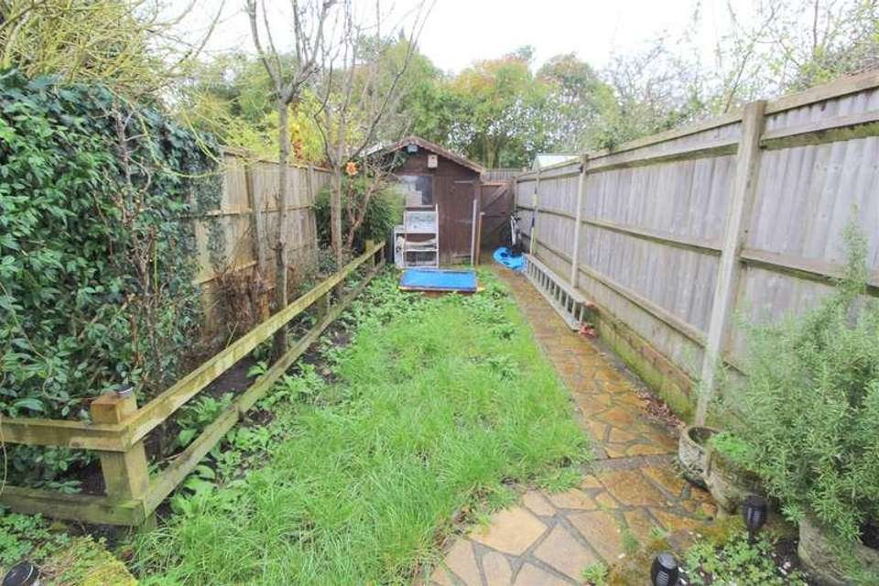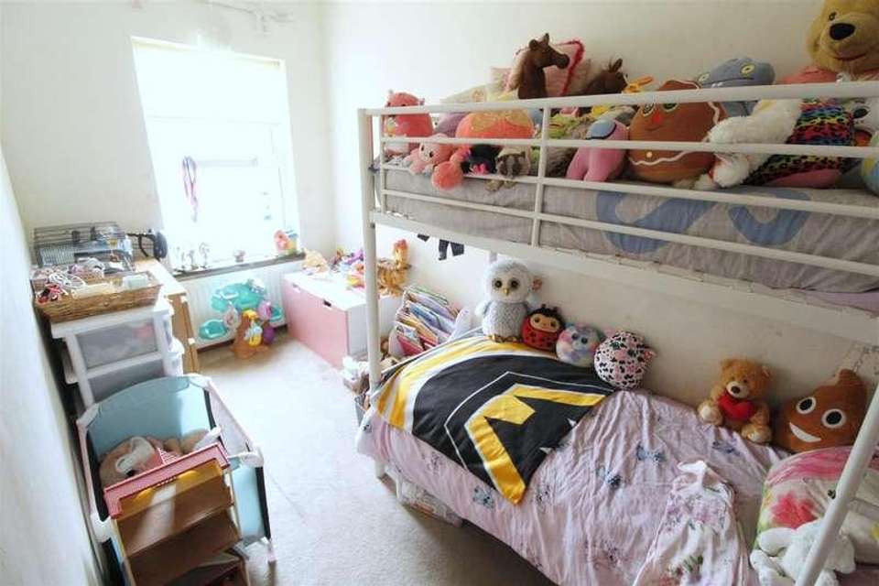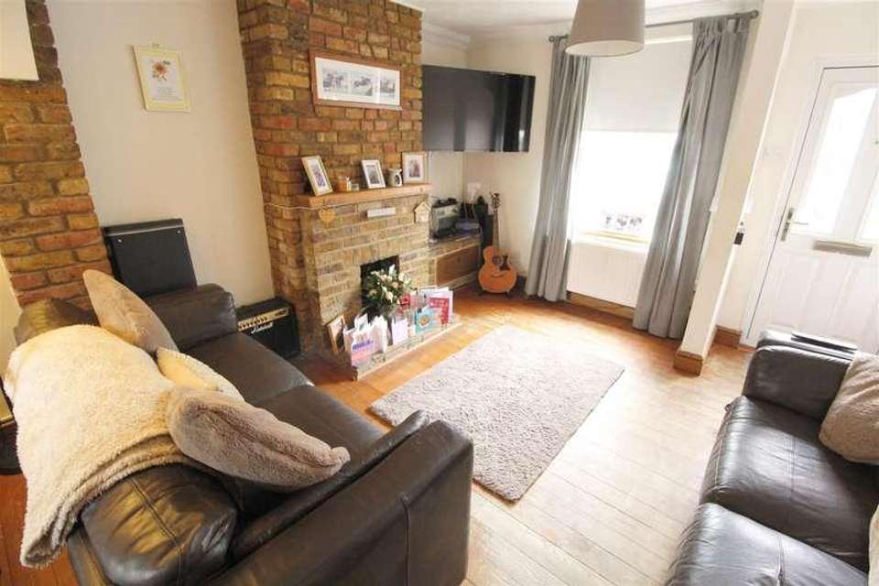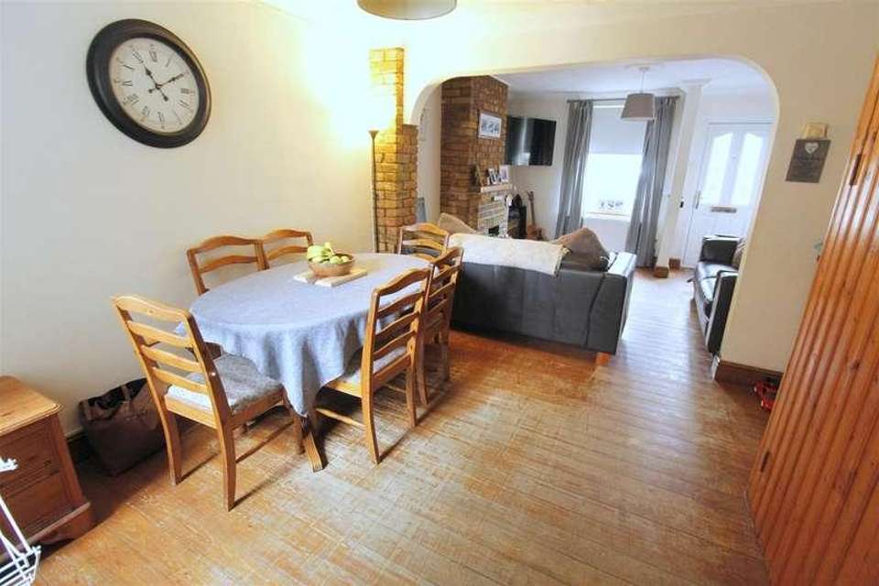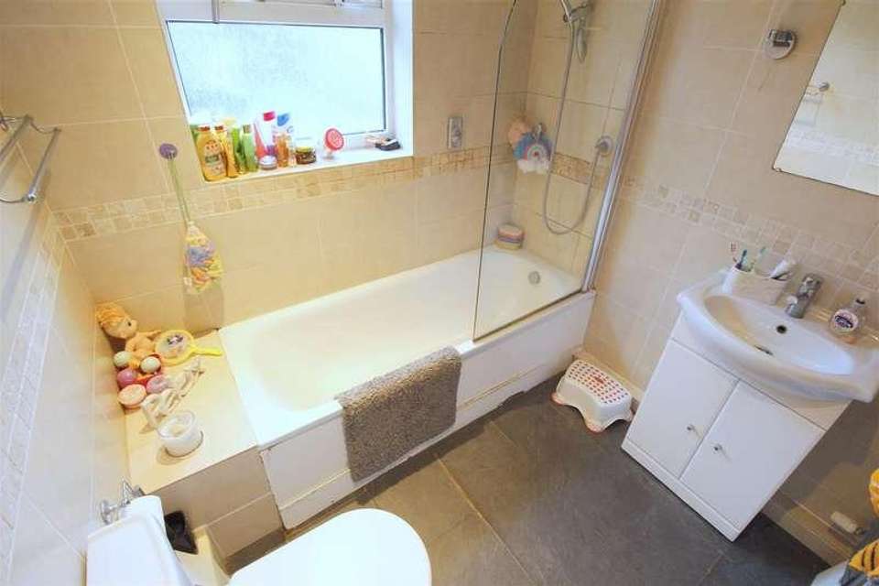3 bedroom terraced house for sale
Byfleet, KT14terraced house
bedrooms
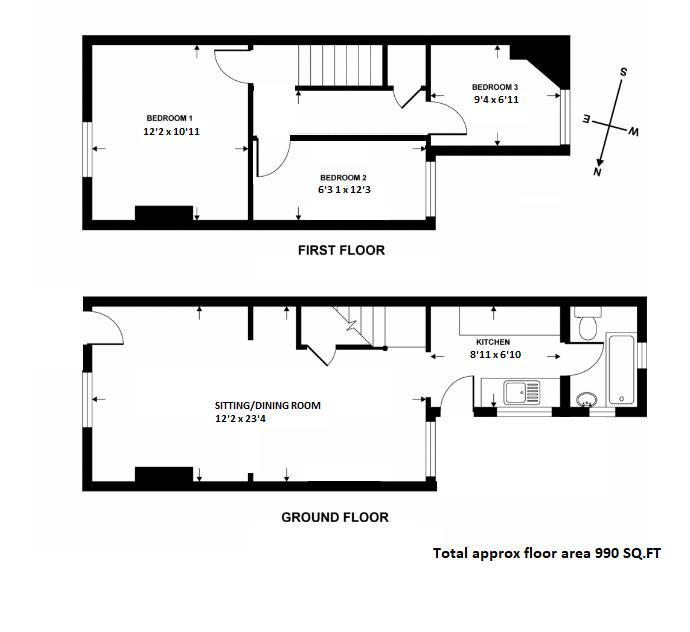
Property photos

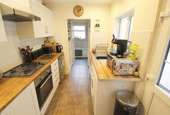
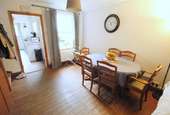
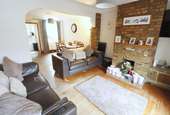
+10
Property description
Well presented three bedroom family home, situated in the heart of Byfleet Village close to schools and shops.This light and spacious property offers modern living . Open plan Living/Dining Room with exposed brick fireplace.Other features include private garden, some original features such as high ceilings, Victorian style fireplaces in two bedrooms, character and charm.ApproachEntrance via iron gate, pathway to property.EntranceUpvc panelled part double glazed door with stain glass and leaded lights.Dining/Living RoomCentral feature open fireplace, with mantle piece and hearth. Wood floors, ceiling rose, coving, exposed brick chimney breast and feature wall. Space for dining table and chairs, large double glazed Georgian windows to front aspect.Living/Dining Room12'2 x 23'4Large Georgian double glazed windows to rear aspect. Cupboard housing fusebox. Under-stair storage cupboard housing tumble dryer and freezer. Smoke alarm, space to wall mount tv, thermostat, coving, ceiling rose and radiator.Kitchen8'11 x 6'10Range of matching base and eye level cupboards, with chrome fittings and slow close drawers. Roll edge work surfaces, inset four burner gas hob with double oven and extractor fan. Inset 1 stainless steel sink unit with drainer and mixer tap. Double glazed window to side aspect and part glazed door to rear garden. Part tiled walls, fully tiled floor, radiator, Space for washing machine and fridge. Down-lighters, British gas time control, cupboard housing boiler for gas central heating.Bathroom6'7 x 6'7Bathroom offering a large panel enclosed bath, Aqualisa power shower, shower screen, low flush wc, ceramic wash basin with chrome mixer tap and chrome towel rail. Tiled walls with mosaic borders, wall lights, panelled door, further towel rail, airing cupboard.Stairs to landingSmoke alarm, airing cupboard, radiator.Master Bedroom12'2 x 10'11Beautiful central feature fireplace with mantle piece and hearth, wood floor, radiator, panelled door, Georgian windows to front aspect, space for free standing wardrobes and chest of drawers.Bedroom Two6'1 x 12'3Panelled door, carpeted radiator, space for desk and wardrobes, loft hatch. Double glazed windows providing superb views of rear garden.Bedroom Three9'4 x 6'11Panelled door, radiator, feature fireplace. Large double glazed windows providing brilliant views over rear garden.OutsideRear Garden23'0 x 12'5Well established garden offering a paved patio seating area. Other features include a reasonable size lawn area with pathway to shed and rear access via wooden gate.
Council tax
First listed
Over a month agoByfleet, KT14
Placebuzz mortgage repayment calculator
Monthly repayment
The Est. Mortgage is for a 25 years repayment mortgage based on a 10% deposit and a 5.5% annual interest. It is only intended as a guide. Make sure you obtain accurate figures from your lender before committing to any mortgage. Your home may be repossessed if you do not keep up repayments on a mortgage.
Byfleet, KT14 - Streetview
DISCLAIMER: Property descriptions and related information displayed on this page are marketing materials provided by Wingate & Withers. Placebuzz does not warrant or accept any responsibility for the accuracy or completeness of the property descriptions or related information provided here and they do not constitute property particulars. Please contact Wingate & Withers for full details and further information.






