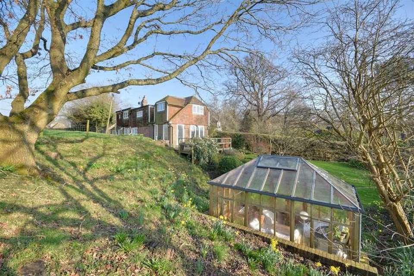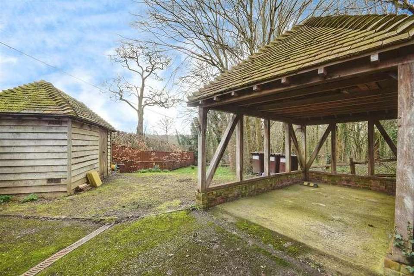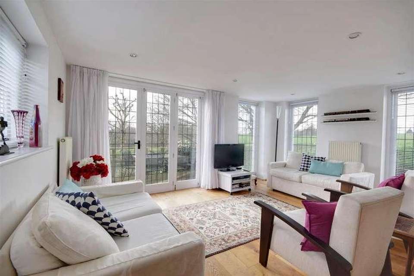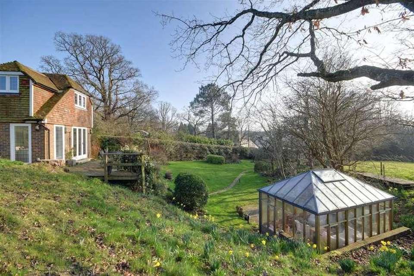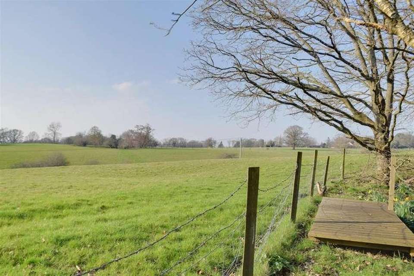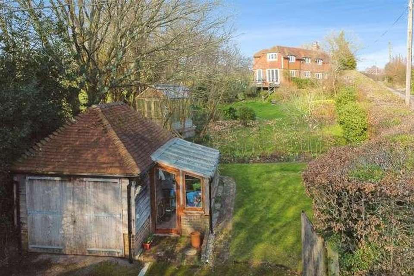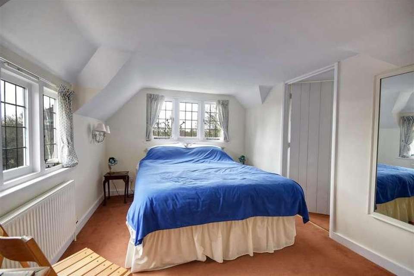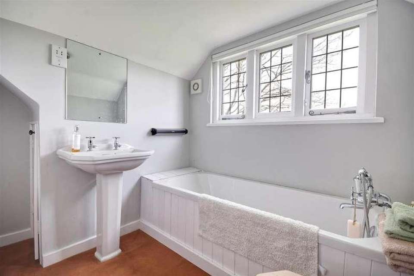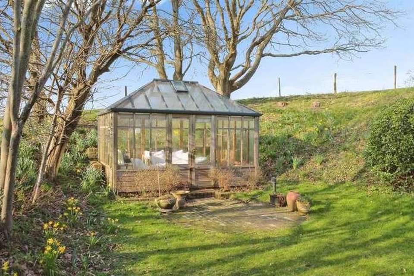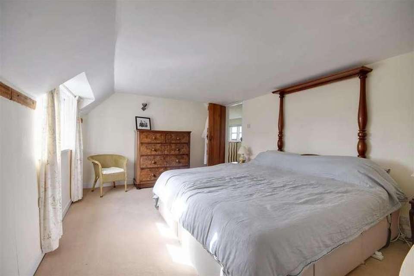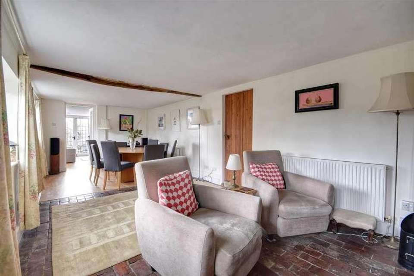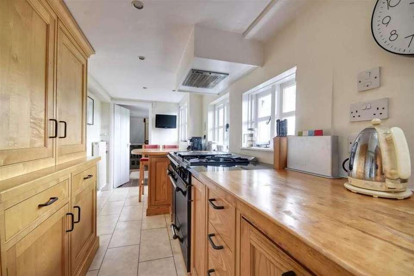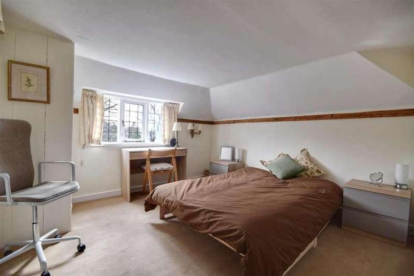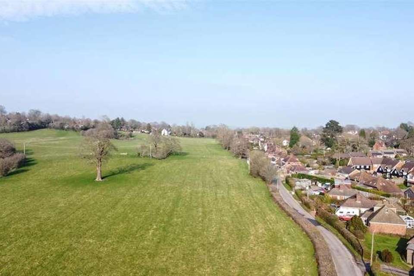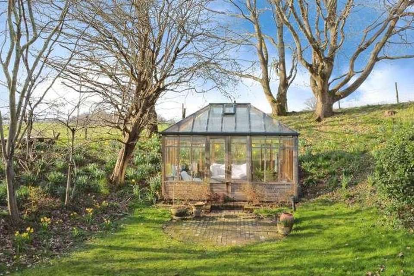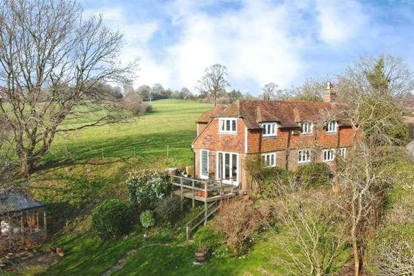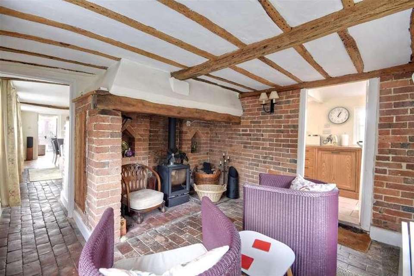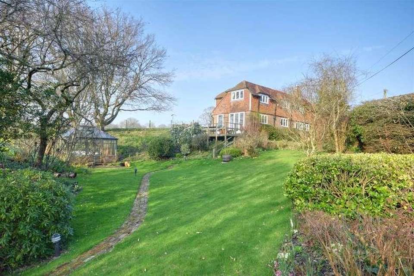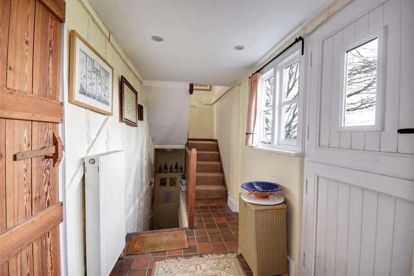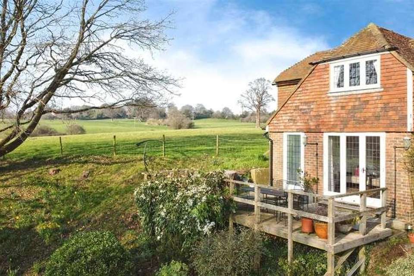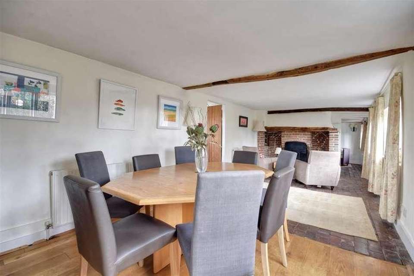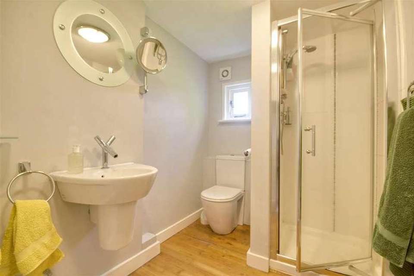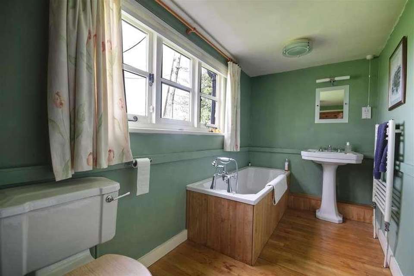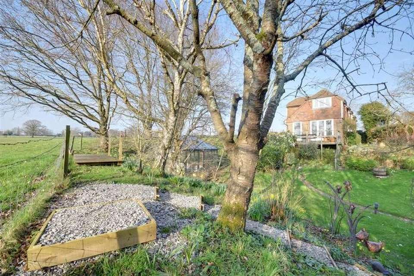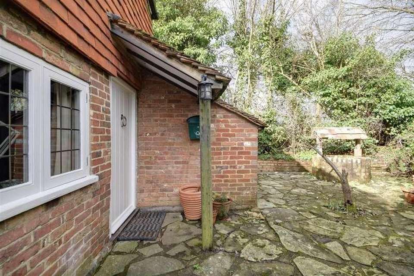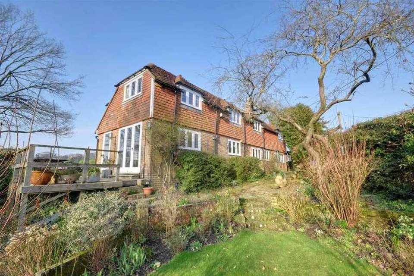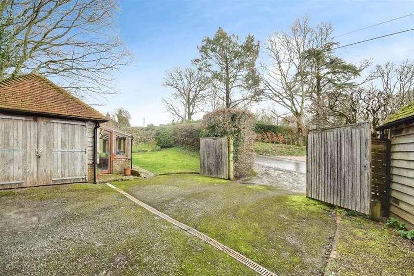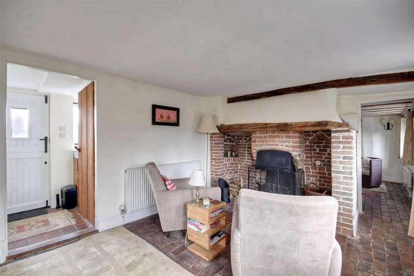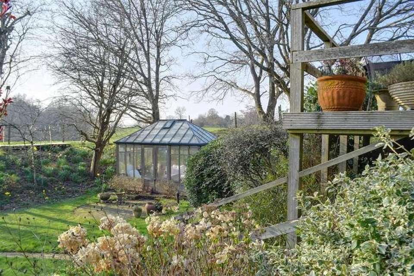3 bedroom detached house for sale
Northiam, TN31detached house
bedrooms
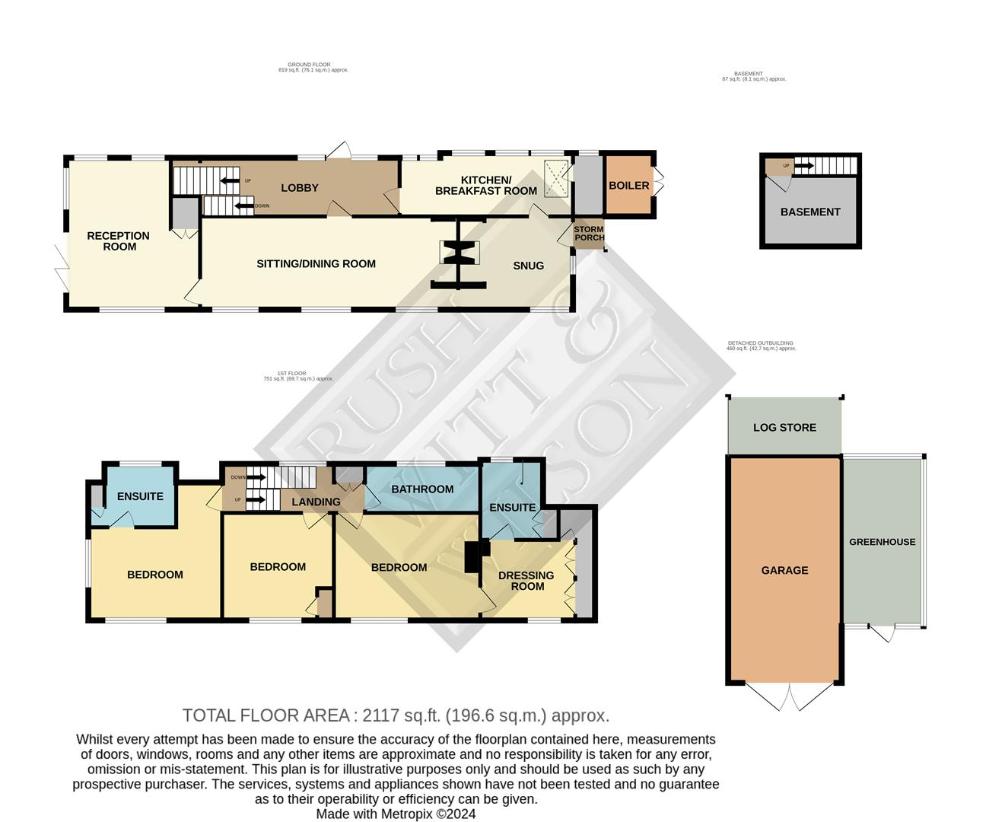
Property photos

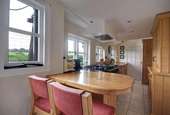
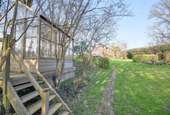
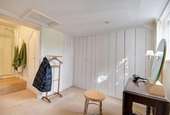
+31
Property description
A beautifully presented and incredibly spacious three bedroom detached un-listed cottage enjoying a peaceful country lane position of Northiam Village with stunning rural views and situated with established gardens of 0.31 acre. This exceptional country home provides both light and well balanced living accommodation throughout comprising a 25ft living / dining room with open fireplace, stunning triple aspect garden room with French doors leading to raised deck terrace, further sung with exposed brick flooring and wood burning stove, large rear lobby with stable door to the rear, access to cellar / utility room and shaker style kitchen / breakfast room. A spacious first floor landing serves three principal bedrooms including a generous master complimented by a dressing room with fitted wardrobes and en-suite shower room, further guest bedroom with on-suite bathroom, additional double and main bathroom suite. Externally the property is approached from the lane via a private gated entrance providing off road parking, single open bay oak-framed car port, detached oak framed garage with log store, adjacent greenhouse and large workshop. A brick path leads through the main body of lawn with well stocked borders, traditional style timber greenhouse and summerhouse backing onto a woodland garden and a choice of delightful deck terraces backing onto open fields. The property offers immediate access to a choice of excellent walking routes and just minutes from the well renowned Great Dixter House & Gardens. Northiam Village benefits from a choice of excellent walking routes, two convenience stores, award winning Doctor's surgery, Opticians, Dentist surgery, popular Bakery and Hardware store. Further High Street Shopping is available and Tenterden and Rye just a short Drive away. CHAIN FREE.FrontWrought iron pedestrian gate from lane leading to a paved courtyard garden entrance with painted hardwood front door, enclosed by high level hedgerow to front, feature well and covered log store, path leading to rear elevations, external cupboard housing a floor mounted GRANT oil-fired boiler.Parking and GardensHigh level gates from the lane leading to a private driveway with single bay oak-framed cart barn garage, further oak framed single garage via double doors with adjacent greenhouse complete and log store with power supply, separate workshop with power and lighting, brick path from driveway leading to central body of lawn hosting a variety or established and well stocked borders leading to the front elevations of the property, steps leading to timber greenhouse with power, additional timber summerhouse with woodland backdrop, brick paved terrace to front elevations with pond and a variety of planted borders, aggregate steps leading through woodland garden to a decked platform overlooking fields to rear, further raised deck seating terrace with French doors to the garden room providing an elevated position overlooking the gardens and adjacent fields, path to rear elevations with external lighting, external lighting and tap, retaining wall with stock proof fencing enjoying an open vista over neighbouring fields, external stable door to rear lobby, access to paved courtyard garden and entrance.Snug3.38m x 3.12m (11'1 x 10'3 )Painted hardwood front door, exposed brick flooring, windows to both front and side elevations, radiator, exposed joinery, exposed brick fireplace housing a contemporary wood-burning stove over a brick hearth, series of wall lights with dimmer controls, open access to living / dining room, internal door to kitchen, variety of power points.Living / dining room7.80m x 3.05m (25'7 x 10')Part exposed brick and oak flooring, three windows to the front aspect, internal glazed door to garden room, internal door to rear lobby, space for dining table and chairs, radiator, exposed brick open fireplace, further radiator, variety of power points.Garden room4.45m x 3.84m (14'7 x 12'7 )Internal glazed door, oak flooring, windows to front, side and rear aspects, French doors leading to raised decked terrace, over views to rear elevations, ceiling downlights, three radiators, power points, low level door to under stair storage cupboard.Rear lobby5.92m x 1.57m (19'5 x 5'2)Internal latched door from living / dining room, quarry tile flooring, two windows and part-glazed stable door to rear elevations enjoying open views, concrete steps leading to cellar / utility, ceiling downlights, painted exposed joinery, radiator, internal door to kitchen / breakfast room, power and phone point, cupboard housing the consumer unit.Kitchen / breakfast room5.49m x 1.91m (18' x 6'3)Internal door from rear lobby, Amtico tile flooring, four windows to the rear aspect enjoying an open vista over neighbouring fields, ceiling downlights, further internal door to snug, internal door to larder with built in shelving and window to rear, kitchen hosts a variety of matching base and wall units with shaker style doors with pewter furniture below timber counter tops, under counter basin with tap, variety of above counter level power points, Godin range style oven with five ring gas burner and central hot plate, granite counter tops, extractor canopy and lighting over, base unit incorporating breakfast bar with space for stools below, TV point and radiator, integrated BOSCH dishwasher and pull out bin.Cellar2.97m x 2.74m (9'9 x 9')Concrete steps from rear lobby, painted exposed brickwork, internal door, light, plumbing and space for washing machine, tumble dryer and fridge, fitted sump.Stairs and landingTurned carpeted staircase and split level landing with timber balustrade, radiator, linen cupboard via double timber doors, window to rear aspect with elevated views over open fields, power point.Bedroom 24.01m x 2.67m (13'2 x 8'9)Internal door, carpeted steps and flooring, window to front and side elevations, radiator, series of wall lights, access panel to loft over, power points, internal door to en-suite bathroom.En-suite bathroom2.13m x 1.96m (7' x 6'5)Internal door, carpeted flooring, heritage style suite comprising push flush WC and pedestal basin, window to rear aspect, painted panel bath suite with traditional style taps, low level eaves cupboard, radiator, light, extractor fan and shaver point.Bedroom 33.35m x 3.20m (11' x 10'6)Internal door, carpeted flooring, window to front aspect, radiator, series of wall lights, power points, built in cupboard with hanging rail via door.Bathroom3.51m x 1.63m (11'6 x 5'4)Internal door, timber flooring, window to the rear aspect enjoying elevated rural views, heritage style suite comprising push flush WC and pedestal basin, storage cupboard via door, radiator, ceiling lights, panelled bath suite with traditional style taps, wall mounted mirror with light and shaver point.Bedroom 14.47m x 3.25m (14'8 x 10'8)Internal door, carpeted flooring, window to front aspect, radiator, series of wall lights, painted exposed chimney breast, power points, internal door to dressing room and en-suite.Dressing room2.84m x 2.44m (9'4 x 8')Internal door, carpeted flooring, window to front aspect, radiator, exposed joinery, internal door to en-suite shower room, full length fitted wardrobes via painted doors complete with hanging rails, ceiling lights, access panel to loft over.En-suite shower room2.59m x 1.65m (8'6 x 5'5)Internal door, part carpeted and timber flooring, window to rear aspect, storage cupboard, column radiator, shower enclosure with ceramic wall tiling ad concealed mixer, wall hung hand basin, push flush WC, ceiling light, extractor fan and shaver point.ServicesOil-fired central heating system.Private drainage system - Septic tank.Local Authority - Rother District Council. Band F.Agents noteNone of the services or appliances mentioned in these sale particulars have been tested. It should also be noted that measurements quoted are given for guidance only and are approximate and should not be relied upon for any other purpose.
Council tax
First listed
Over a month agoNorthiam, TN31
Placebuzz mortgage repayment calculator
Monthly repayment
The Est. Mortgage is for a 25 years repayment mortgage based on a 10% deposit and a 5.5% annual interest. It is only intended as a guide. Make sure you obtain accurate figures from your lender before committing to any mortgage. Your home may be repossessed if you do not keep up repayments on a mortgage.
Northiam, TN31 - Streetview
DISCLAIMER: Property descriptions and related information displayed on this page are marketing materials provided by Rush Witt & Wilson. Placebuzz does not warrant or accept any responsibility for the accuracy or completeness of the property descriptions or related information provided here and they do not constitute property particulars. Please contact Rush Witt & Wilson for full details and further information.





