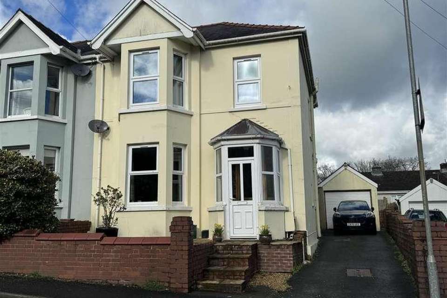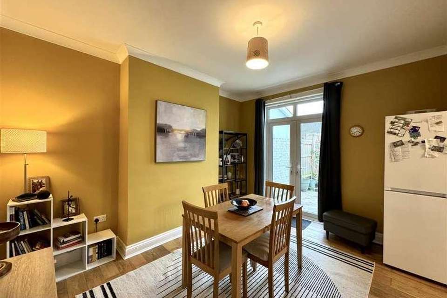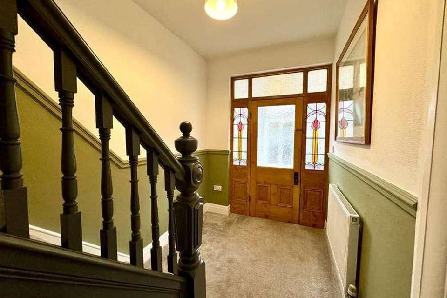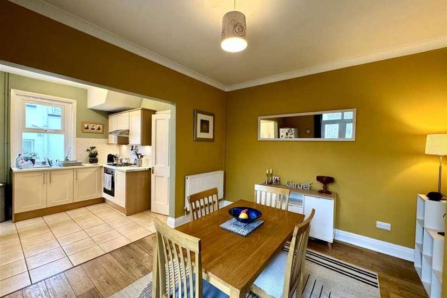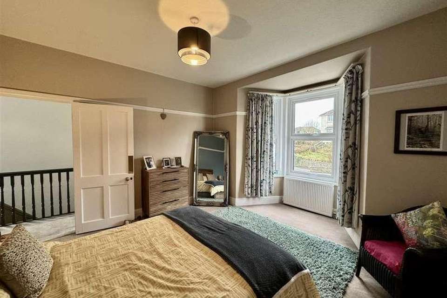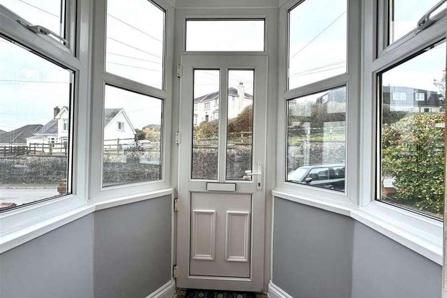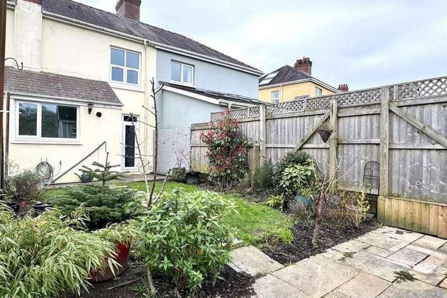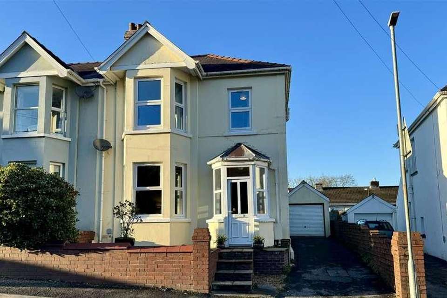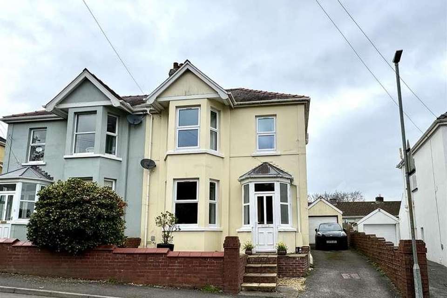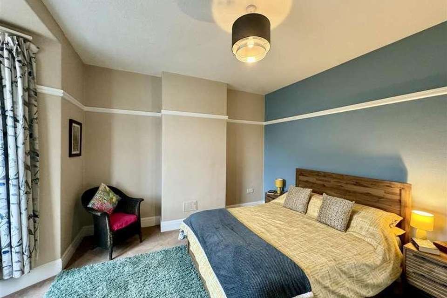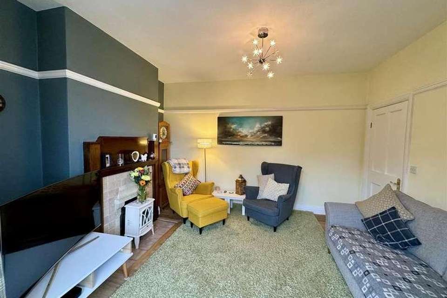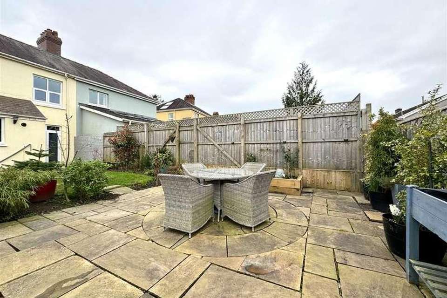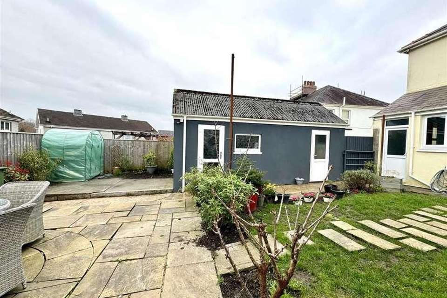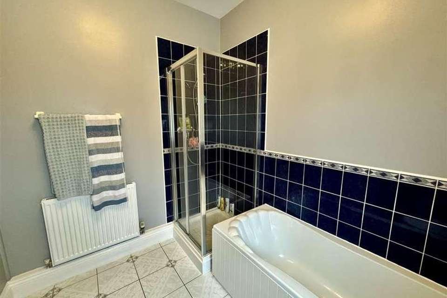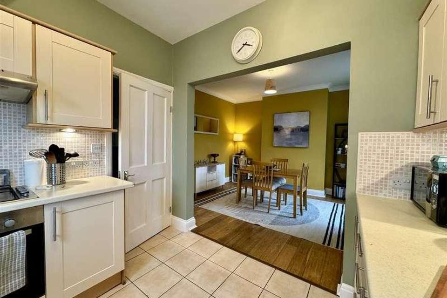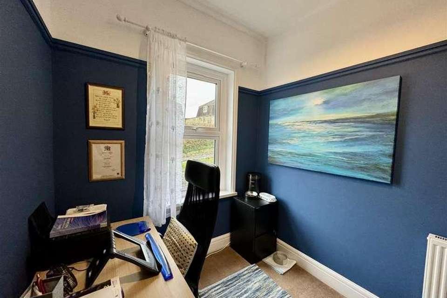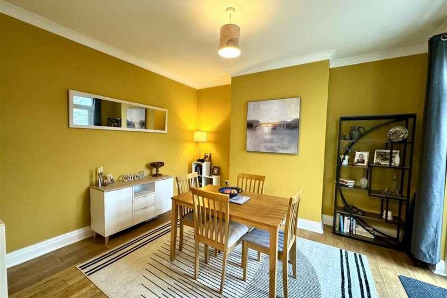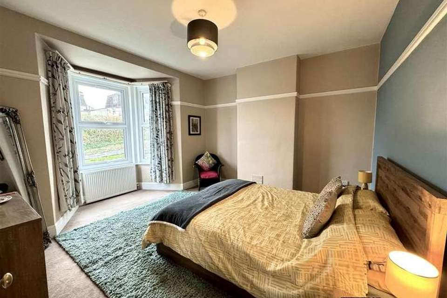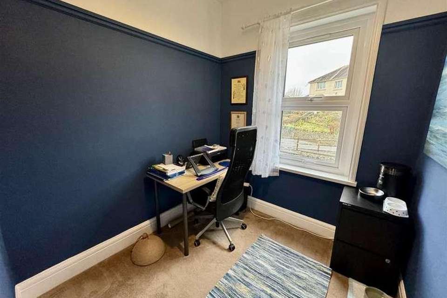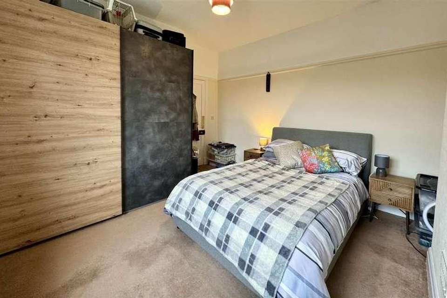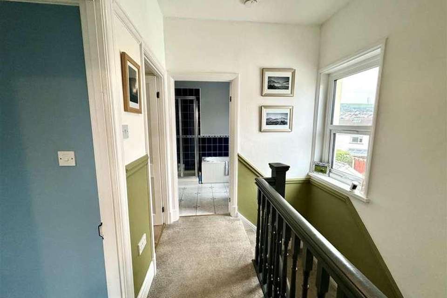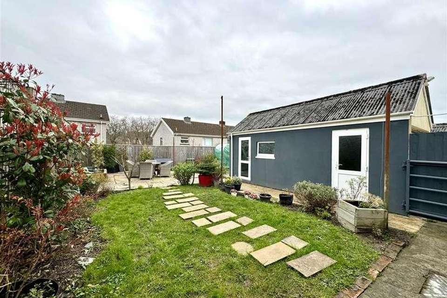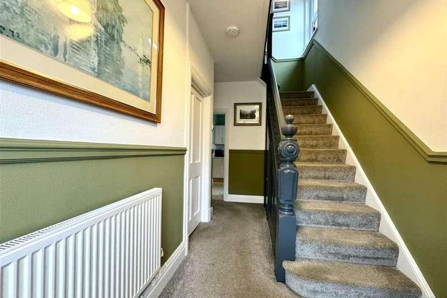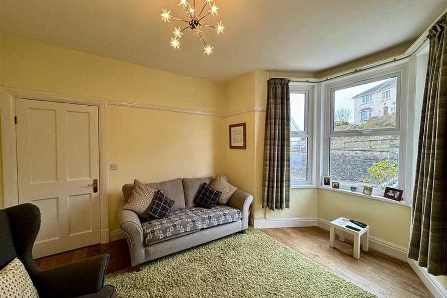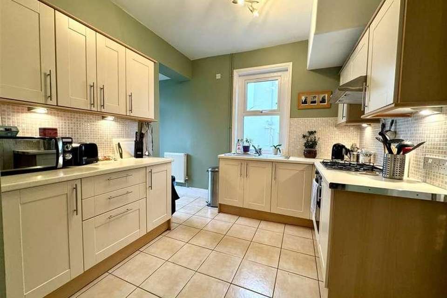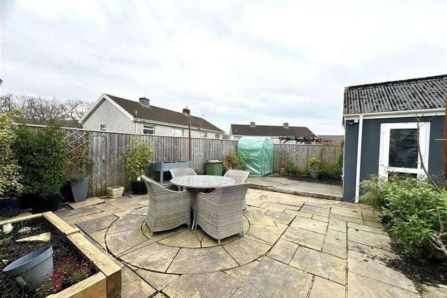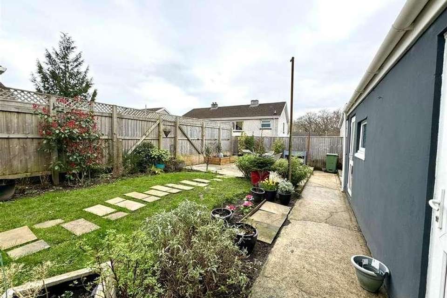3 bedroom semi-detached house for sale
Carmarthen, SA31semi-detached house
bedrooms
Property photos

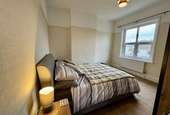
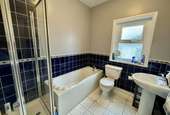

+27
Property description
An attractive Period house set in popular residential location within the County town of Carmarthen standing in spacious garden with garage. The property has been the subject of much recent refurbishment where every attempt has been made to retain and enhance the character whilst providing a comfortable family home. The accommodation provides: Porch; Reception Hall; Bay windowed Lounge with feature fireplace; Fitted Kitchen; Dining Room with French doors to garden; Utility Room; 3 Bedrooms and Bathroom. Triple glazed widows. Gas fired central heating. Tarmac driveway to detached Garage/Workshop. Attractive front courtyard. Spacious rear garden with lawns and patio bordered by well stocked herbaceous and flower beds.A lovely home worthy of immediate inspection. Book an appointment today.ENTRANCE PORCH1.55m x 1.24m (5'1 x 4'0 )Attractive pitch pine and colour glazed windows leading to Hall. Patterned quarry tiled floor.RECEPTION HALL4.39m x 1.97m max (14'4 x 6'5 max)Attractive staircase to first floor. Decorative border. Access to under stairs cupboard. RadiatorANOTHER HALL ASPECTLOUNGE4.19m x 4.13m max (13'8 x 13'6 max)Bay window to front elevation. Feature tiled surround fireplace. Picture rail. Oak floor. 2 Radiators.ANOTHER ROOM ASPECTA FURTHER ROOM ASPECTDINING ROOM3.97m x 3.38m max (13'0 x 11'1 max)French doors to rear patio. Oak floor. Open plan to kitchen. Radiator.ANOTHER ROOM ASPECTA FURTHER ROOM VIEWKITCHEN2.85m x 2.74m (9'4 x 8'11 )Single drainer stainless steel sink unit with chrome mixer tap set in granite effect work surface. 4 ring gas hob and Lamona electric oven with extractor hood above. Fitted base and wall cupboards.ANOTHER ROOM ASPECTUTILITY ROOM3.93m x 1.30m (12'10 x 4'3 )Bali gas boiler which serves the heating requirements. Ceramic tiled floor. Wall recess with shelves. Radiator.FIRST FLOORLANDING2.72m x 2.15m (8'11 x 7'0 )Attractive balustradeBEDROOM4.64m x 4.1m max (15'2 x 13'5 max)Bay window to front elevation. RadiatorANOTHER ROOM ASPECTBEDROOM4m x 3.59m max (13'1 x 11'9 max)Attractive views to rear. RadiatorANOTHER ROOM ASPECTBEDROOM2.21m x 2.16m (7'3 x 7'1 )RadiatorANOTHER ROOM ASPECTBATHROOM2.56m x 2.13m (8'4 x 6'11 )Panelled bath with mixer tap. Pedestal hand basin. Low level W.C. Shower in tiled and glazed cubicle. Tiled walls to dado height. Ceramic tiled floor. Radiator.ANOTHER ROOM ASPECTOUTSIDEThe property is approached via a tarmac drive that leads to the detached garage at the rear.GARAGE4.75m x 2.5m (15'7 x 8'2 )With up and over door and courtesy door to side. Ample power points and lighting.GARDEN SHED/WORKSHOP2.68m x 1.53m (8'9 x 5'0 )With lofted area.FRONT GARDENTo the front is a small attractive courtyard.REAR GARDENA spacious enclosed rear garden with attractive areas of lawn and patio surrounded by well stocked flower and herbaceous borders that provide a wonderful array of colour throughout the season.SERVICESWe are advised that the property is connected to all mains servicesTENURE & POSSESSIONWe are advised that the property is freehold and that vacant possession will be given on completion.COUNCIL TAXWe are advised that the property is in Band and that the liability for the year 2024/25 is ?VIEWING.Strictly by appointment only with the agents BJP Residential.OUT OF HOURS CONTACTJonathan Morgan 07989 296883N BThese details are a general guideline for intending purchasers and do not constitute an offer of contract. BJP have visited the property , but not surveyed or tested any of the appliances, services or systems in it including heating, plumbing, drainage etc. The Sellers have checked and approved the details, however purchasers must rely on their own and/or their Surveyor's inspections and the Solicitors enquiries to determine the overall condition, size and acreage of the property, and also any Planning, Rights of Way, Easements, or other matters relating to it.WEBSITEView all our properties on: www.bjpresidential.co.uk; www.rightmove.co.uk; www.zoopla.co.uk; www.primelocation.com, or www.onthemarket.com
Interested in this property?
Council tax
First listed
Over a month agoCarmarthen, SA31
Marketed by
BJP Residential 50 Rhosmaen Street,Llandeilo,Carmarthenshire,SA19 6HACall agent on 01558 822 468
Placebuzz mortgage repayment calculator
Monthly repayment
The Est. Mortgage is for a 25 years repayment mortgage based on a 10% deposit and a 5.5% annual interest. It is only intended as a guide. Make sure you obtain accurate figures from your lender before committing to any mortgage. Your home may be repossessed if you do not keep up repayments on a mortgage.
Carmarthen, SA31 - Streetview
DISCLAIMER: Property descriptions and related information displayed on this page are marketing materials provided by BJP Residential. Placebuzz does not warrant or accept any responsibility for the accuracy or completeness of the property descriptions or related information provided here and they do not constitute property particulars. Please contact BJP Residential for full details and further information.

