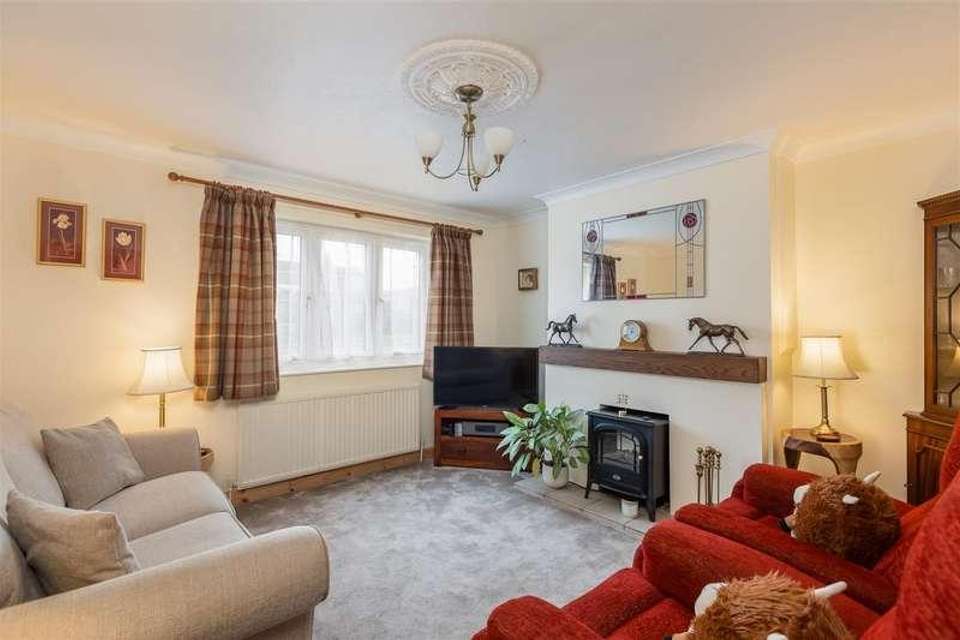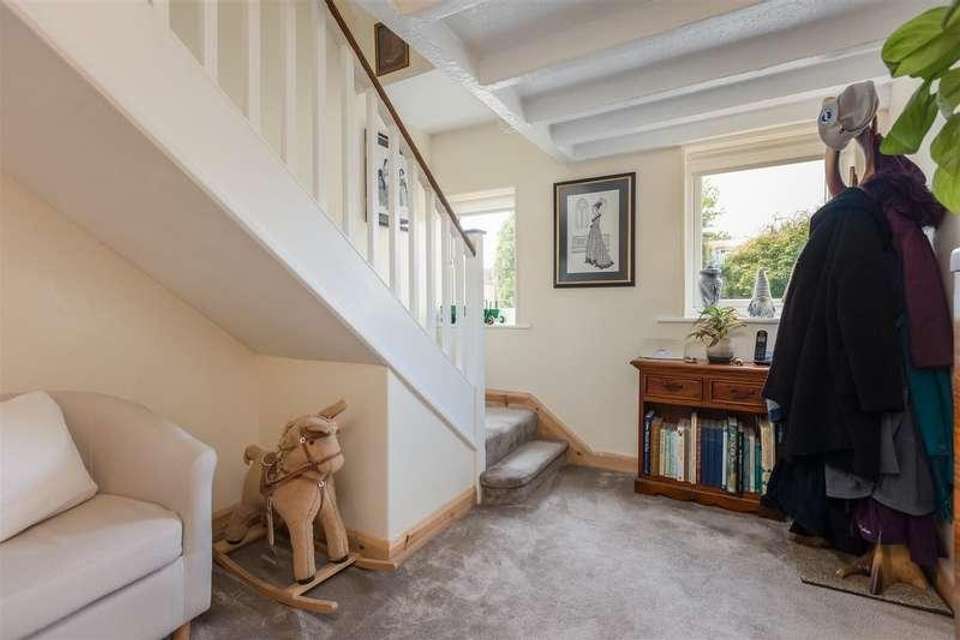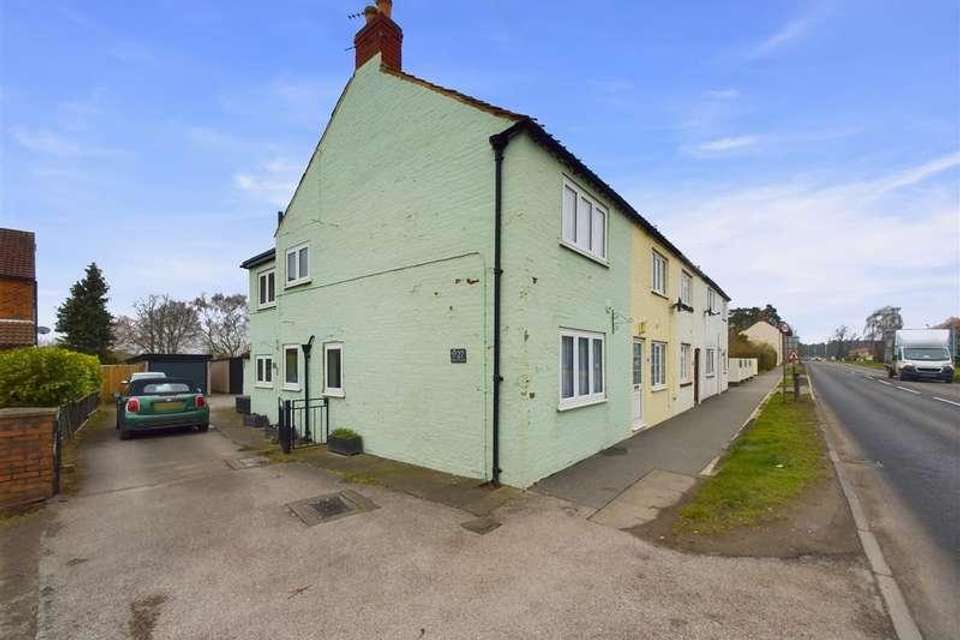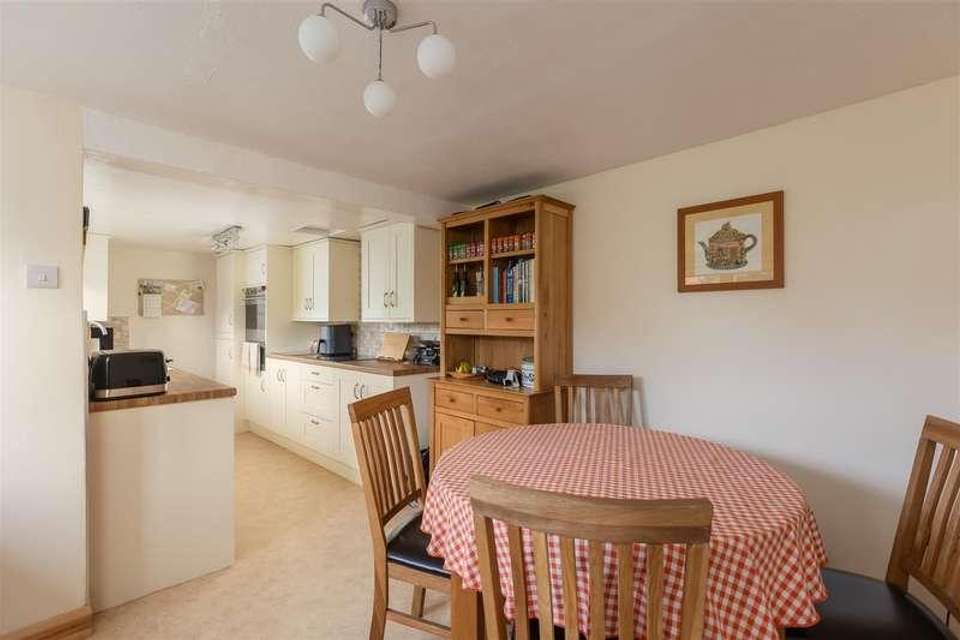2 bedroom end of terrace house for sale
Malton, YO17terraced house
bedrooms
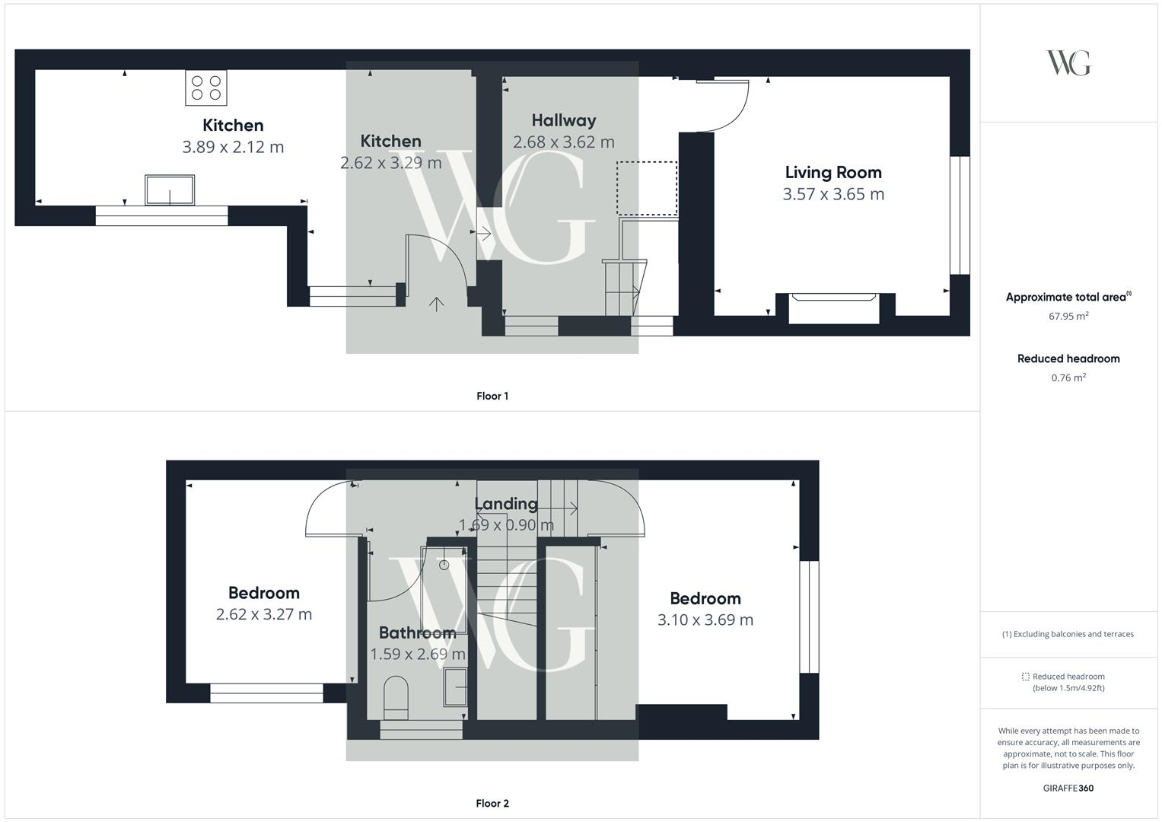
Property photos



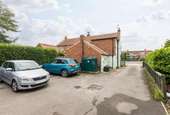
+23
Property description
***360 VIRTUAL TOUR AVAILABLE***A charming two bedroom end-terraced cottage with off-road parking and detached garage. This home has undergone a full renovation in recent years including: full rewire, new UPCV double glazed windows, new boiler, new oil tank, new kitchen and bathroom. This home is move in ready!In brief, this home comprises; fitted kitchen/breakfast room, dining room/snug and additional sitting room to the ground floor. To the first floor there are two good sized double bedrooms and a bathroom. Externally, there is off-street parking, a detached garage and rear enclosed and private garden. Rillington is a well-served village approximately four miles east of Malton. The village benefits from a popular primary school, shop and post office, two public houses, butchers shop and a doctor s surgery. The nearby towns of Malton and Norton offer secondary schooling and a comprehensive range of local amenities. The A64 offers excellent links to the surrounding area including Scarborough, York and Leeds.EPC Rating EENTRANCEKITCHEN3.89m x 2.12m (12'9 x 6'11 )Window to side aspect, range of fitted wall and base units with wooden work surfaces, tiled splashback, sink and drainer unit with mixer taps, integrated electric oven and induction hob, under counter fridge/freezer, plumbing for washer, power points, radiator.DINING AREA2.62m x 3.29m (8'7 x 10'9 )Window to side aspect, power points, radiator.HALLWAY SNUG/STUDY2.68m x 3.62m (8'9 x 11'10 )Window to side aspect, power points, radiator.SITTING ROOM3.57m x 3.65m (11'8 x 11'11 )Window to front aspect, ceiling rose, TV point, electric fire point with wooden surround, stone hearth, power points, radiator.FIRST FLOOR LANDINGBEDROOM ONE3.10m x 3.69m (10'2 x 12'1 )Window to front aspect, fitted mirrored wardrobes, airing cupboard, power points, radiator.BEDROOM TWO2.62m x 3.27m (8'7 x 10'8 )Window to side aspect, power points, radiator.BATHROOMWindow to side aspect, panel bath with electric shower over, low flush WC, pedestal hand wash basin, radiator and tiled flooring.OUTSIDESecure gated tarmac drive area leading to detached garage. A side access path to the rear garden which is private and enclosed. Storage shed and various mature plant and shrubs with hedging to the boundary.GARAGEUp and over door to the front, side access window and door.SERVICESMains connected to water, drainage and electric. Oil tank services the heating.TENUREFreehold.COUNCIL TAX BAND
Council tax
First listed
Over a month agoMalton, YO17
Placebuzz mortgage repayment calculator
Monthly repayment
The Est. Mortgage is for a 25 years repayment mortgage based on a 10% deposit and a 5.5% annual interest. It is only intended as a guide. Make sure you obtain accurate figures from your lender before committing to any mortgage. Your home may be repossessed if you do not keep up repayments on a mortgage.
Malton, YO17 - Streetview
DISCLAIMER: Property descriptions and related information displayed on this page are marketing materials provided by Willowgreen Estate Agents Ltd. Placebuzz does not warrant or accept any responsibility for the accuracy or completeness of the property descriptions or related information provided here and they do not constitute property particulars. Please contact Willowgreen Estate Agents Ltd for full details and further information.



