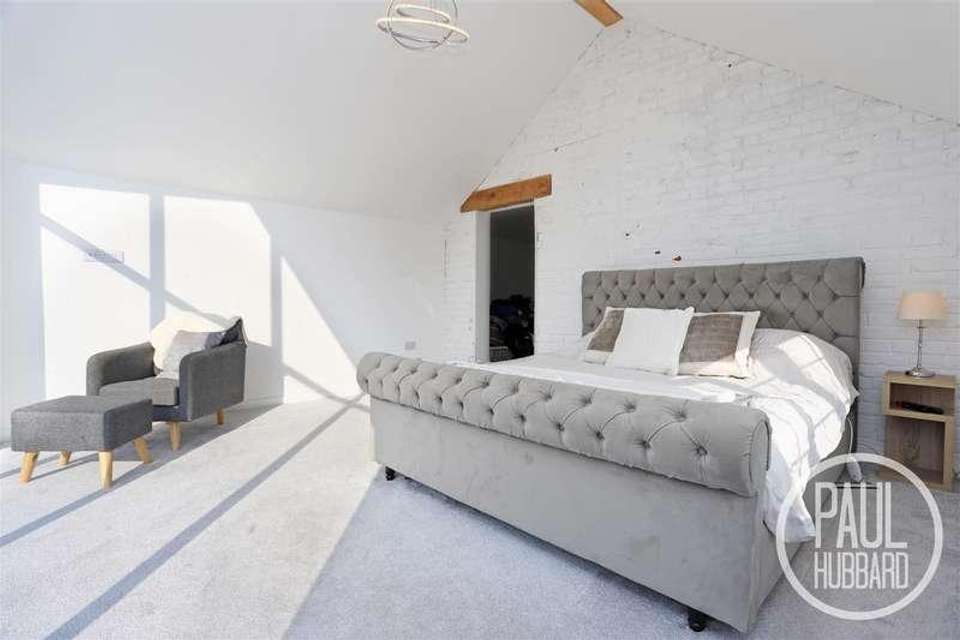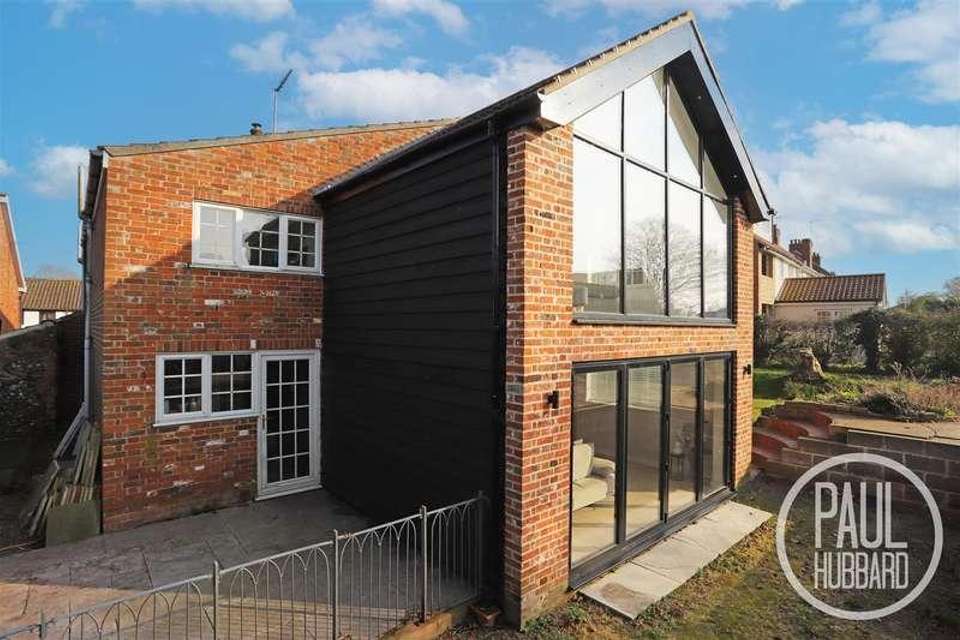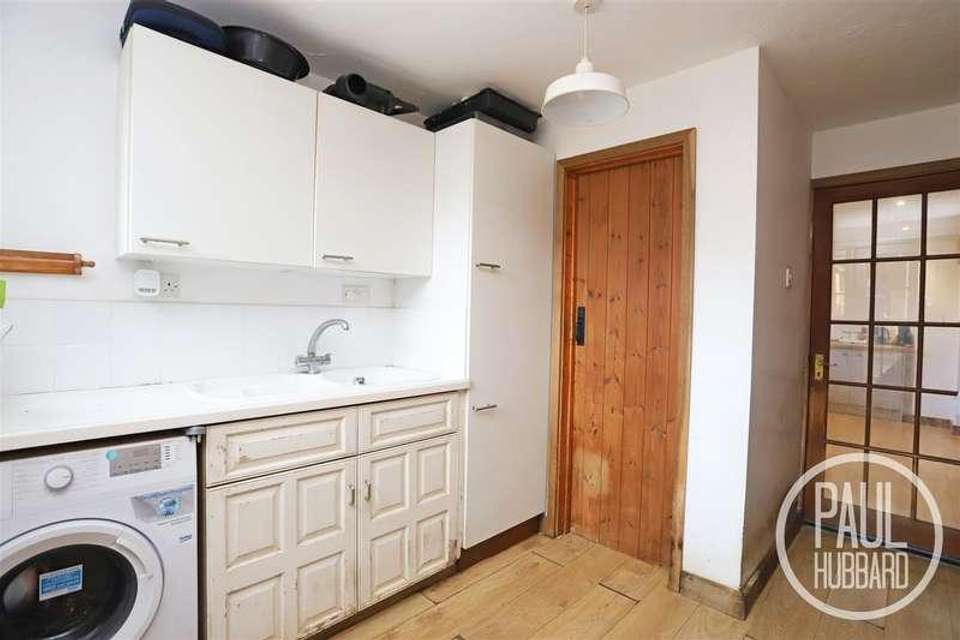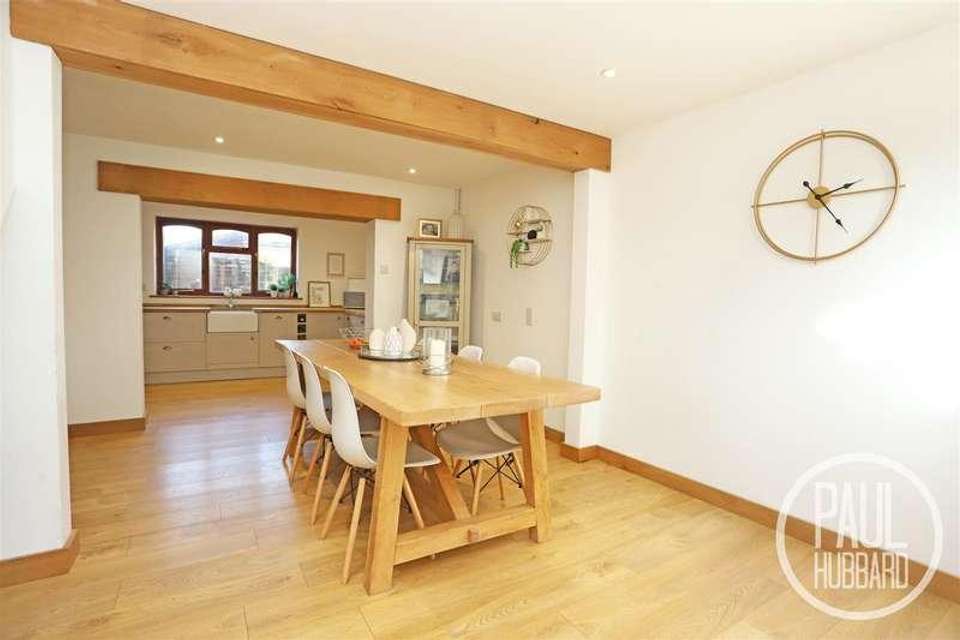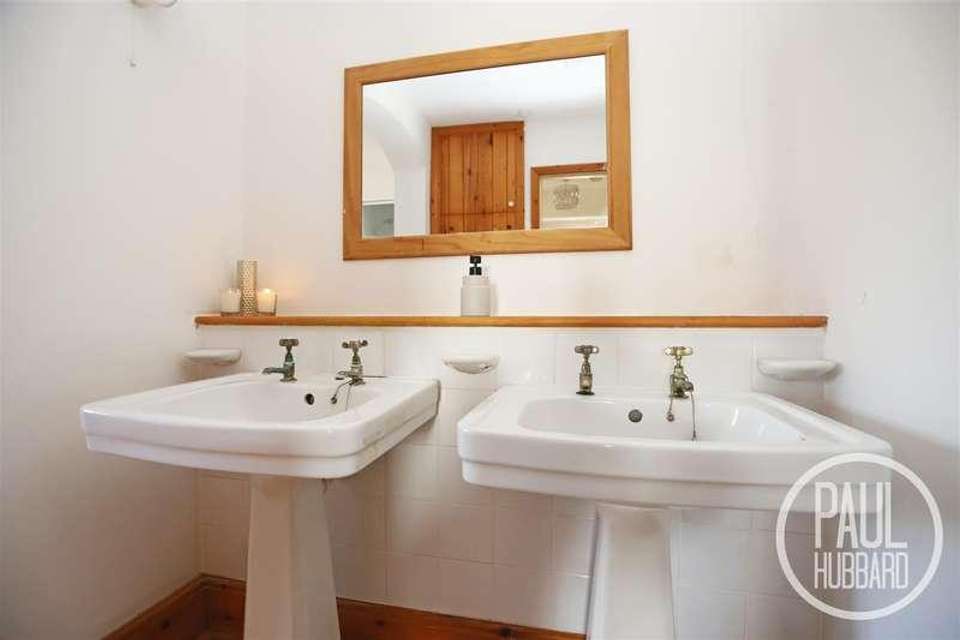4 bedroom semi-detached house for sale
Lound, NR32semi-detached house
bedrooms
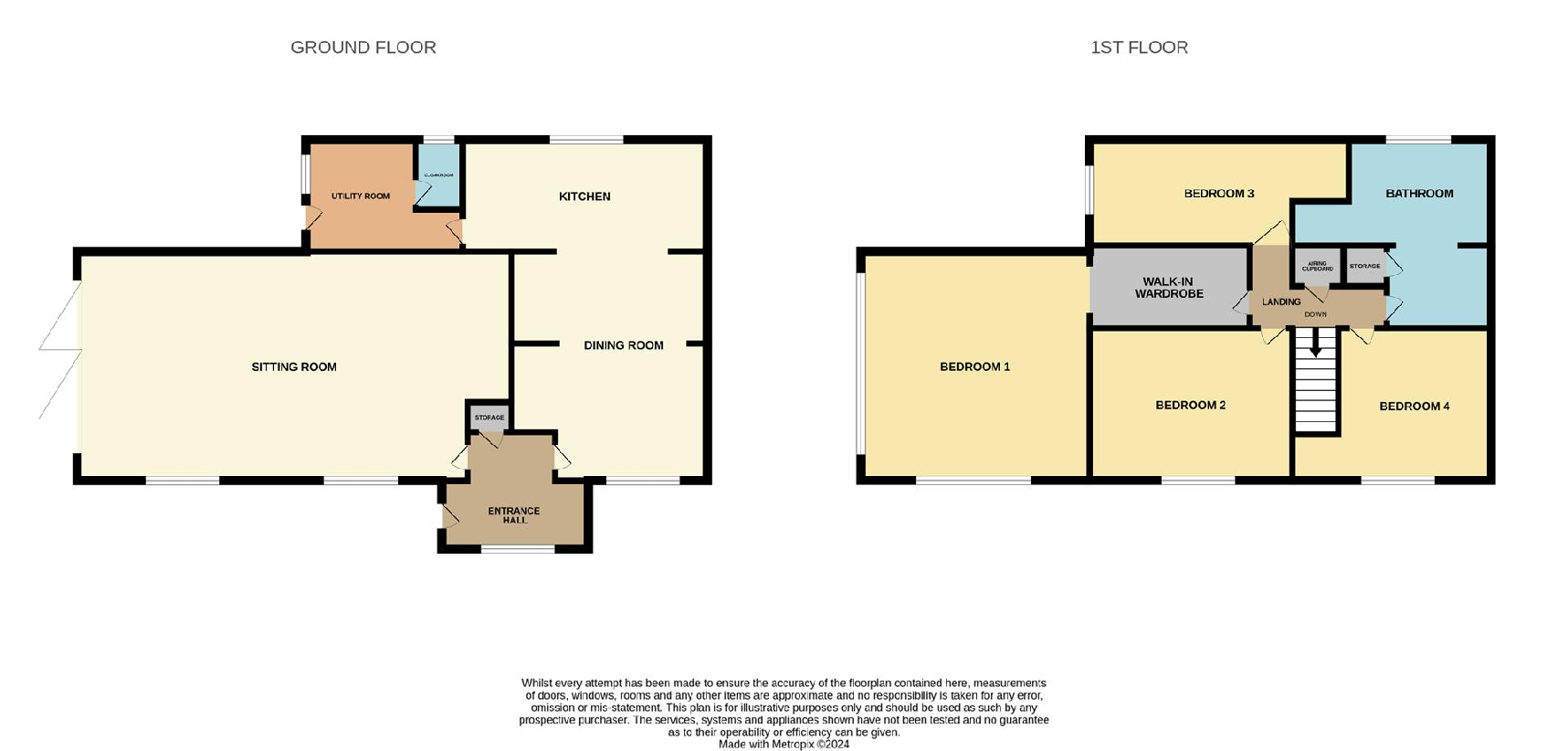
Property photos




+22
Property description
This beautifully renovated 1870 farmhouse has been tastefully extended in keeping with its original features and is nestled in the heart of Lound village. Boasting original character features alongside modern styles, this property offers four double bedrooms, open-plan living, a spacious 27ft lounge, kitchen with separate utility, gardens, and driveway. Situated in the sought-after village of Lound, with its own caf?, village pub, and picturesque pond, this home offers quintessential village life with the Suffolk countryside on your doorstep. Viewing is essential to truly appreciate all this property has to offer.SummaryThis beautifully renovated 1870 farmhouse has been tastefully extended in keeping with its original features and is nestled in the heart of Lound village. Boasting original character features alongside modern styles, this property offers four double bedrooms, open-plan living, a spacious 27ft lounge, kitchen with separate utility and off road parking. Situated in the sought-after village of Lound, with its own caf?, village pub and picturesque pond, this home offers quintessential village life with the Suffolk countryside on your doorstep. Viewing is essential to truly appreciate all this property has to offer.LocationThis home is located in the highly sought after village of Lound, just under 4 miles south/west of the popular seaside town of Gorleston and 1 mile West of the A47. Comprising of just a handful of amenities including a public house, caf? and village pond feature this location has a fantastic semi-rural countryside feeling. Wider amenities can be found short distances away in the towns of Gorleston, Lowestoft and Great Yarmouth.Entrance hallUPVC entrance door to the side aspect, UPVC double glazed window to the front aspect, engineered oak flooring, recessed door mat, fuse board, radiator, doors opening to the sitting room, dining room & a storage cupboard and stairs lead up to the first floor landing.Sitting roomEngineered oak flooring, x2 UPVC double glazed windows to the front aspect, inset ceiling downlights, x2 radiators and large bi-folding doors.Kitchen/dinerThe kitchen/diner seamlessly integrates, creating an open-plan layout that connects both rooms, providing an expansive space ideal for entertaining.Dining RoomGood size dining room gives space to entertain and comprises, oak beams & skirting boards, laminate flooring, UPVC double glazed window to the front aspect, radiator, oil central heating boiler, space for a fridge-freezer and an opening leading through to the kitchen.KitchenLaminate flooring, oak skirting boards, timber frame double glazed window to the rear aspect, down lights, radiator, units below, oak worktops, inset butler sink & mixer tap, integrated slimline dishwasher, space for a Rangemaster cooker, extractor hood and a door opening to the utility room.Utility RoomLaminate flooring, UPVC double glazed window to the side aspect, units above & below, timber work surface, tile splash backs, inset sink & drainer with mixer tap, space for a washing machine and doors opening into the cloakroom & rear garden.CloakroomLaminate flooring, timber frame double glazed window to the rear aspect, toilet, wall mounted wash basin with hot & cold taps and a tile splash back.Stairs leading to the first floor landingFitted carpet, loft access and doors opening to bedrooms 1-4, the airing cupboard (housing the hot water tank) and the family bathroom.Bedroom 1A walk-in wardrobe as you enter, this bedroom enjoys the panoramic field views through the floor to ceiling apex double glazed windows as well as; UPVC double glazed window to the side aspect, fitted carpet and a radiator.Bedroom 2Fitted carpet, UPVC double glazed window to the front aspect and radiator.Bedroom 3Fitted carpet, UPVC double glazed window to the side aspect and a radiator.Bedroom 4Exposed wooden floorboards, UPVC double glazed window to the front aspect and a radiator.BathroomExposed floorboards, timber frame double glazed window to the rear aspect, radiator, heated towel rail, tile splash backs, 2 pedestal wash basins with hot & cold taps, toilet, panelled bath, an electric shower set into a cubicle enclosure and a door opens to a built in storage cupboard.OutsideThe garden features a laid-to-lawn area surrounded by mature shrubs and trees. A pathway leads to the front door, while a large west-facing patio is perfect for outdoor dining. Outside lighting, EV charging point, a storage shed and driveway access offers parking for multiple vehicles.Financial servicesIf you would like to know if you can afford this property and how much the monthly repayments would be, Paul Hubbard Estate Agents can offer you recommendations on financial/mortgage advisors, who will search for the best current deals for first time buyers, buy to let investors, upsizers and relocators. Call or email in today to arrange your free, no obligation quote.
Interested in this property?
Council tax
First listed
Over a month agoLound, NR32
Marketed by
Paul Hubbard Estate Agents 178-180,London Road South,Lowestoft,NR33 0BBCall agent on 01502 531 218
Placebuzz mortgage repayment calculator
Monthly repayment
The Est. Mortgage is for a 25 years repayment mortgage based on a 10% deposit and a 5.5% annual interest. It is only intended as a guide. Make sure you obtain accurate figures from your lender before committing to any mortgage. Your home may be repossessed if you do not keep up repayments on a mortgage.
Lound, NR32 - Streetview
DISCLAIMER: Property descriptions and related information displayed on this page are marketing materials provided by Paul Hubbard Estate Agents. Placebuzz does not warrant or accept any responsibility for the accuracy or completeness of the property descriptions or related information provided here and they do not constitute property particulars. Please contact Paul Hubbard Estate Agents for full details and further information.



