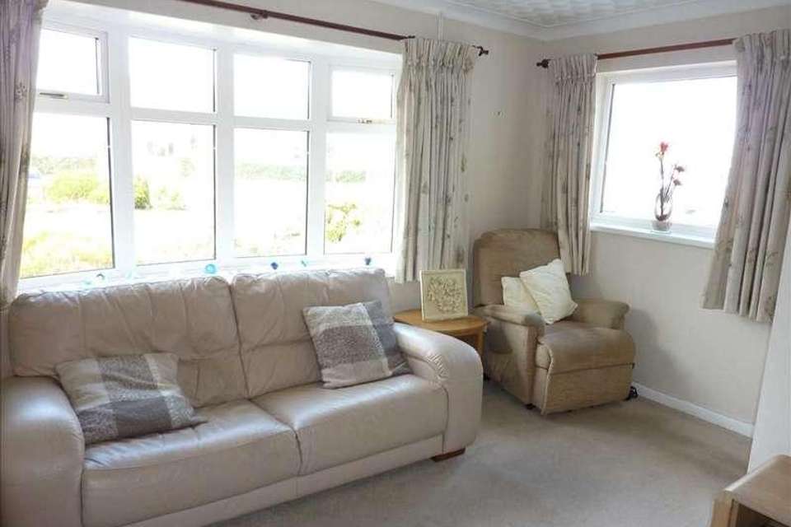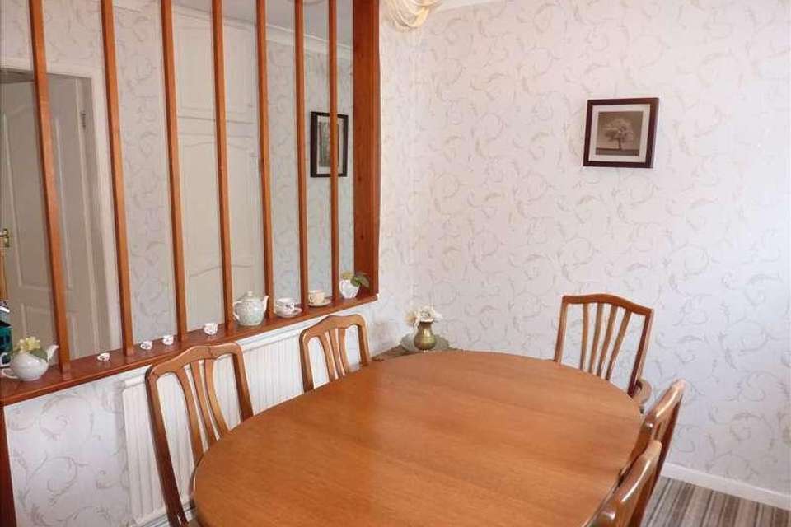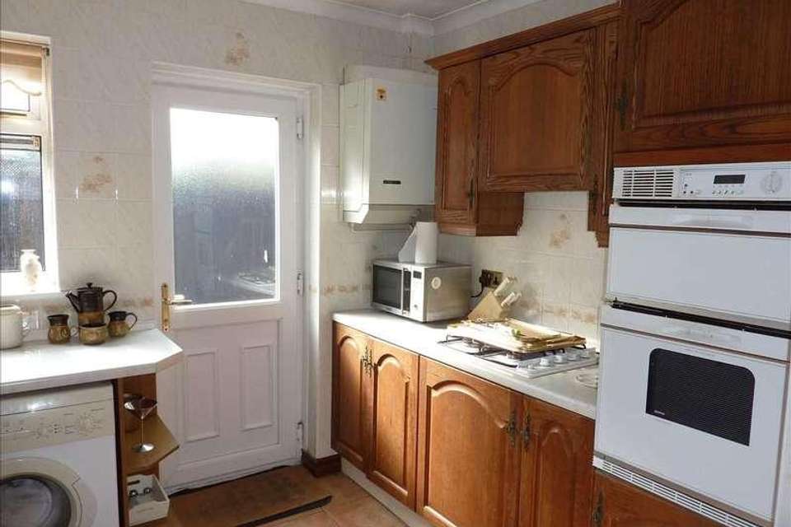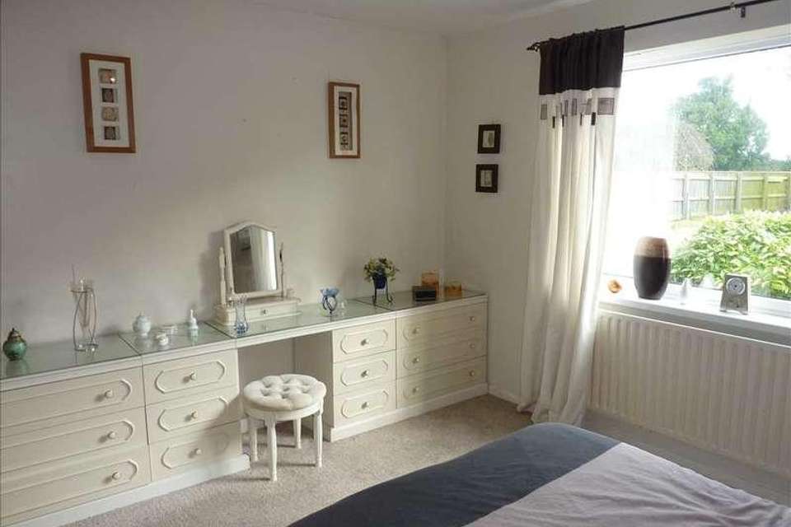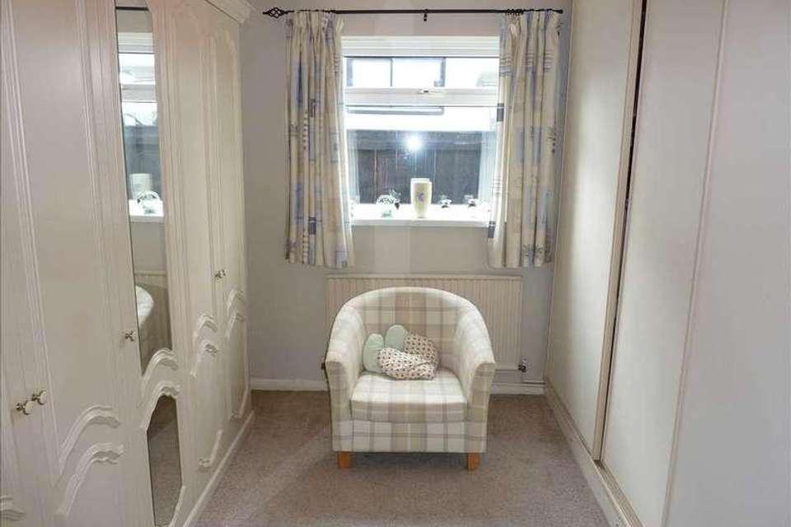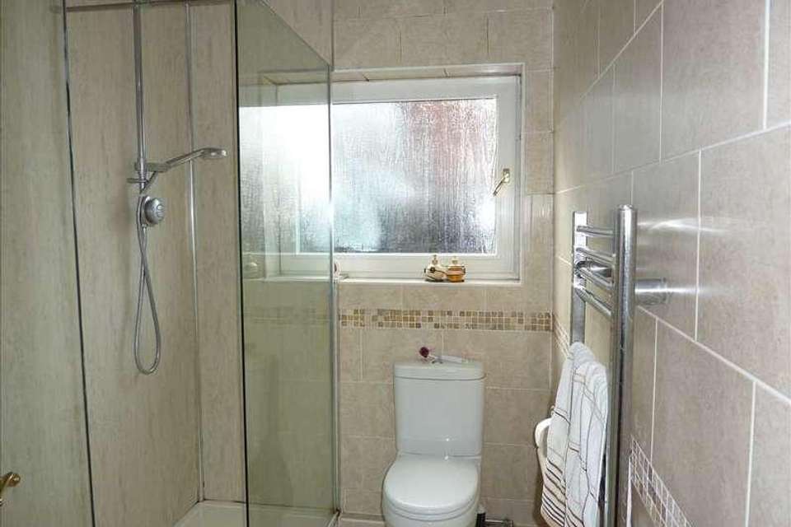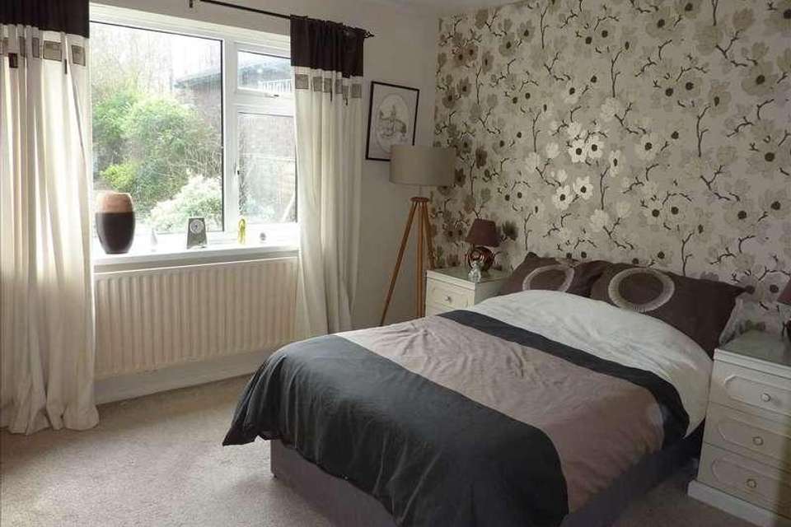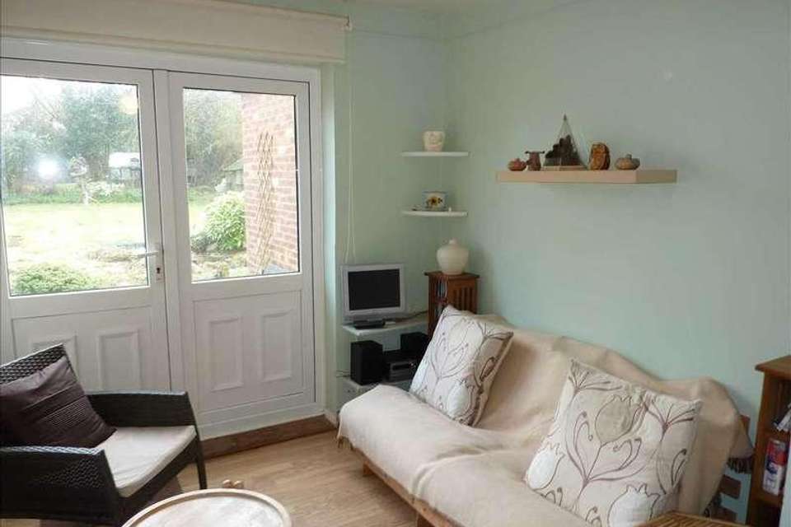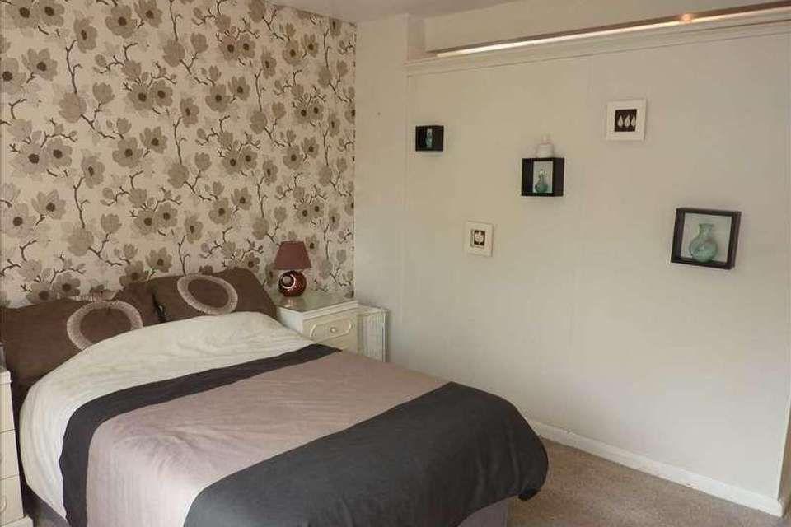2 bedroom bungalow for sale
Grimsby, DN41bungalow
bedrooms
Property photos
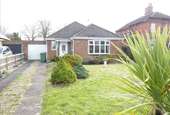
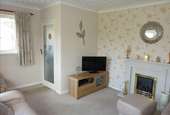
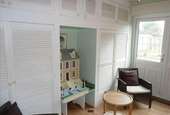
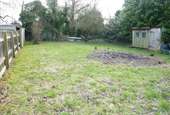
+14
Property description
Set within gardens which extend to approaching one quarter of an acre Ashleigh is a lovely detached bungalow offering flexible, extended accommodation with gas central heating and uPVC framed double glazing, Originally built as a three bedroom home the property can be occupied in numerous ways to meet an individual buyers needs but currently comprises: Reception Hall, 'L' shaped Lounge, Dining Room, Kitchen with oak units and built-in appliances, two Bedrooms (one with adjoining Dressing Room and the other presented as a daytime room with a door to the garden) and Shower Room with a white suite. The gardens are principally lawned with established trees, shrubs, sheds and an adjoining Garage. Some potential for a new buyer to make their own mark on the property - viewing recommended. EPC Rating.The accommodation comprises: RECEPTION HALL An 'L' shaped hallway with doors opening to all the principal rooms. There is a central heating radiator, a cloaks cupboard and an airing cupboard housing the hot water cylinder. An open spelled screen wall divides the hallway from the Dining Room.LOUNGE 4.52m (14'10') x 3.71m (12'2')An 'L' shaped room at the front of the bungalow featuring cream marble firesurround with a living flame gas fire. There are double aspect windows and a central heating radiator.DINING ROOM 3.71m (12'2') x 2.39m (7'10')Originally believed to have been a bedroom and now used as a dining room. There is an open spelled screen wall and a central heating radiator.KITCHEN 3.35m (11'0') x 2.95m (9'8')Comprehensively equipped with a range of medium oak wall and base cabinets with marbled worksurfaces incorporating a single drainer white composite sink unit. Built-in appliances comprise a Moffat gas oven and a 4 ring gas hob with extractor above. There is a wall mounted Potterton Profile gas boiler and a door leads out to the side of the bungalow.BEDROOM ONE 3.86m (12'8') x 3.35m (11'0')A lovely double bedroom with a delightful view of the rear garden. There is a central heating radiator, the bedroom is accessed through the Dressing Room and there is a dresser and a range of drawers.DRESSING ROOM 3.84m (12'7') x 2.44m (8'0')Equipped with two ranges of fitted wardrobes and a central heating radiator.BEDROOM TWO/SITTING ROOM 3.66m (12'0') x 3.10m (10'2') MAXAn 'L' shaped room with a range of wardrobes/cupboards with louvred doors. A door leads outside and the room can be used as a bedroom or daytime room. There is a central heating radiator with a cover.SHOWER ROOM 2.39m (7'10') x 1.60m (5'3')Part tiled and part panelled and with a white suite comprising a W.C, a semi recessed washbasin and a clear shower enclosure with an Aqualisa mixer shower. There is a heated towel warmer.GARAGE 2.59m (8'6') x 5.23m (17'2')With an up and over door and a rear door giving access from the garden.OUTSIDE Ashleigh stands within very large gardens which extend to around 90 yards in total length with an estimated area of approaching a quarter of an acre. To the front there is a lawned garden with numerous evergreen shrubs and a long part concrete, part gravelled driveway leading to the garage and providing space for parking numerous vehicles. The rear garden includes a small decking area and a pond and features extensive areas of grass, several established trees, sheds and a greenhouse.GENERAL INFORMATION Mains, gas, water, electricity and drainage are connected. Central heating comprises radiators detailed above connected to the Potterton Profile gas boiler and the property benefits from uPVC framed double glazing. It falls within the jurisdiction of the North East Lincolnshire Council and is in Council Tax Band - B. The Vendor advises the property is Freehold - subject to Solicitor's verification.VIEWING By appointment through the Agents on Grimsby 311000. A video walkthrough tour with commentary can be seen on Rightmove and the Martin Maslin website.LOCATION AND AMENITIES Ashleigh is located towards the north eastern end of Station Road in the popular village of Stallingborough. A general store in the village meets everyday needs and there is a popular public house, The Green Man and a well regarded primary school.
Council tax
First listed
Over a month agoGrimsby, DN41
Placebuzz mortgage repayment calculator
Monthly repayment
The Est. Mortgage is for a 25 years repayment mortgage based on a 10% deposit and a 5.5% annual interest. It is only intended as a guide. Make sure you obtain accurate figures from your lender before committing to any mortgage. Your home may be repossessed if you do not keep up repayments on a mortgage.
Grimsby, DN41 - Streetview
DISCLAIMER: Property descriptions and related information displayed on this page are marketing materials provided by Martin Maslin Estate Agents. Placebuzz does not warrant or accept any responsibility for the accuracy or completeness of the property descriptions or related information provided here and they do not constitute property particulars. Please contact Martin Maslin Estate Agents for full details and further information.





