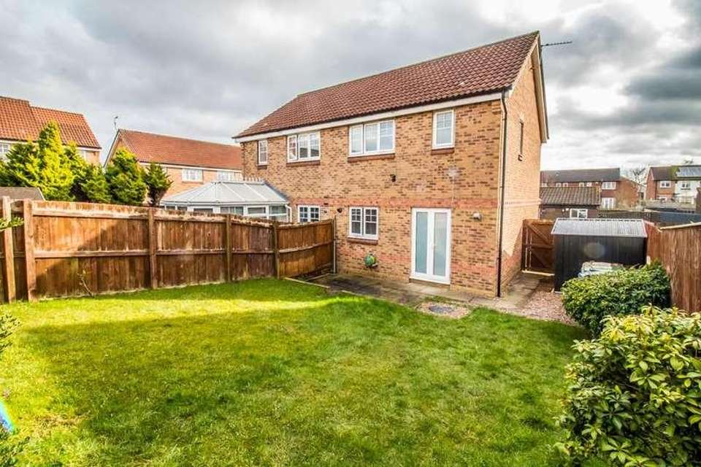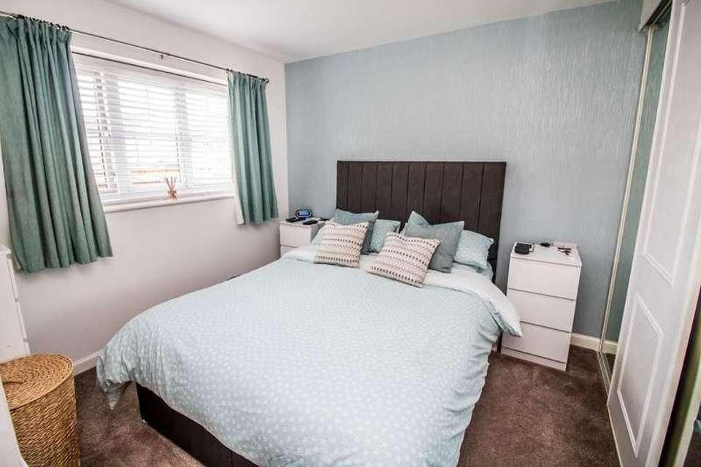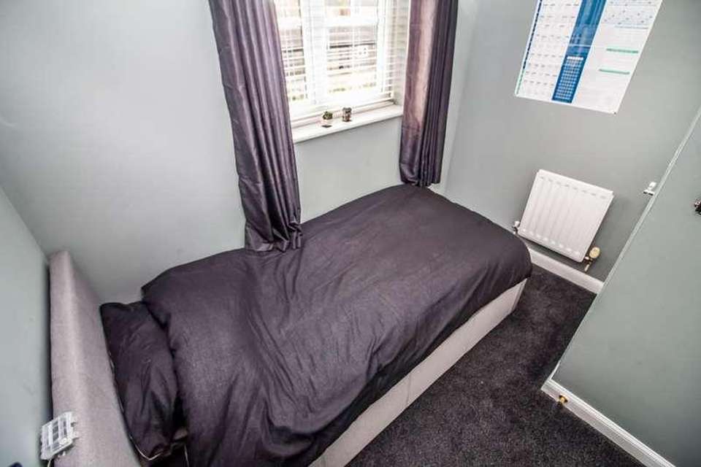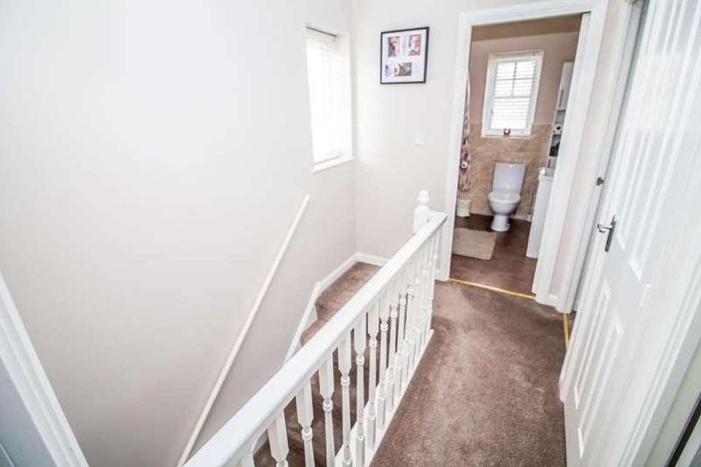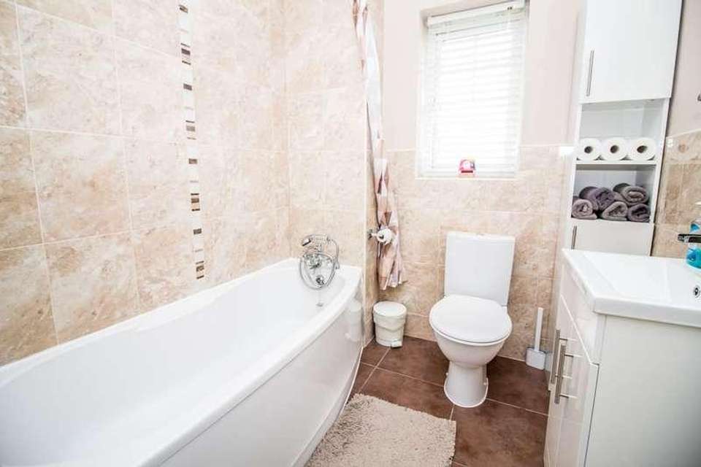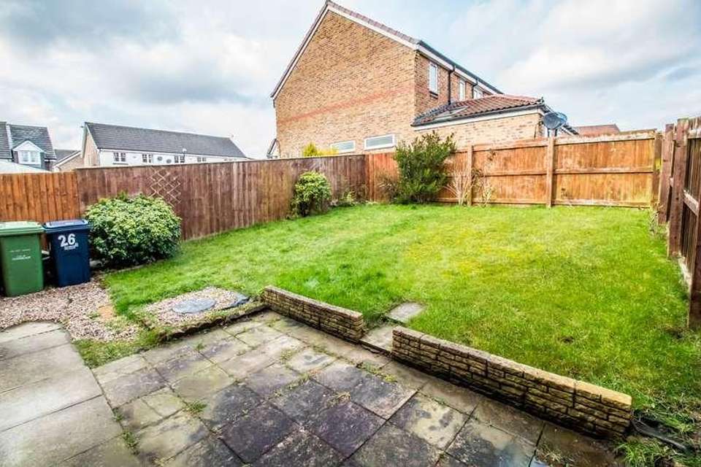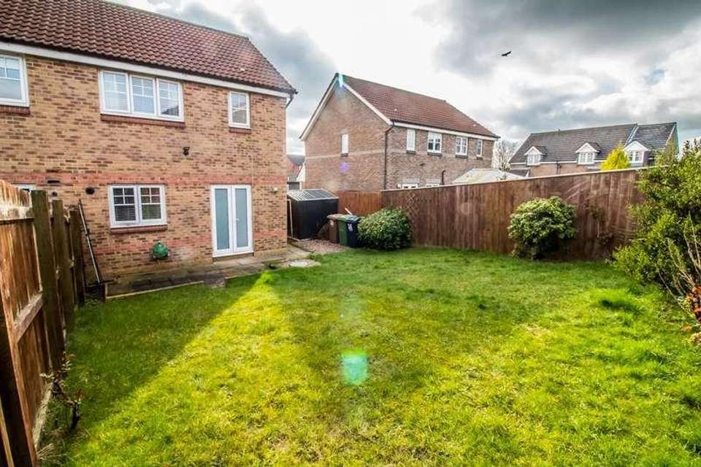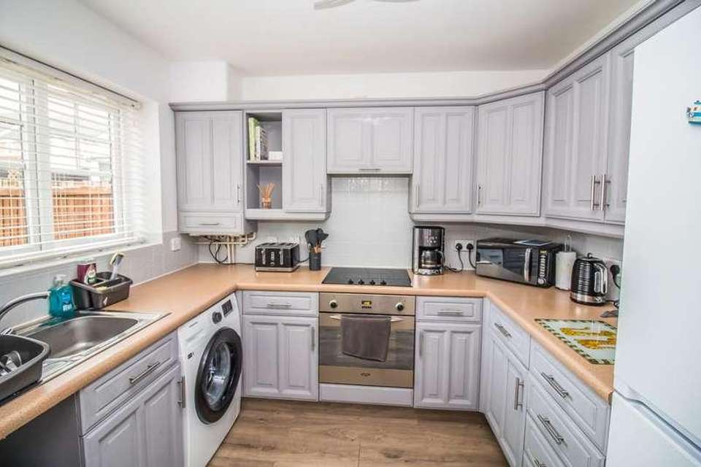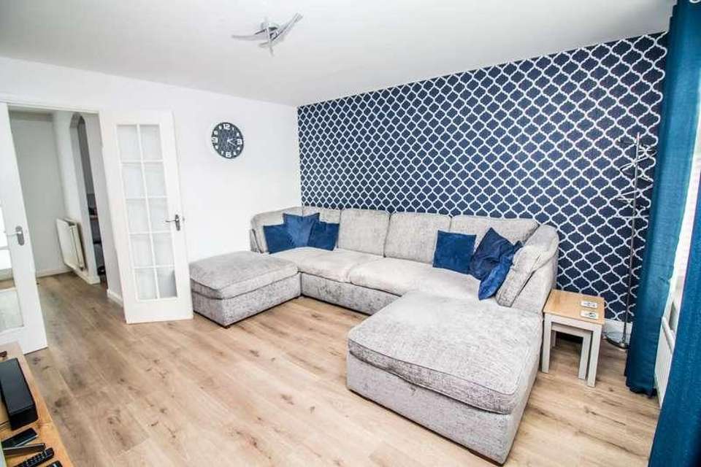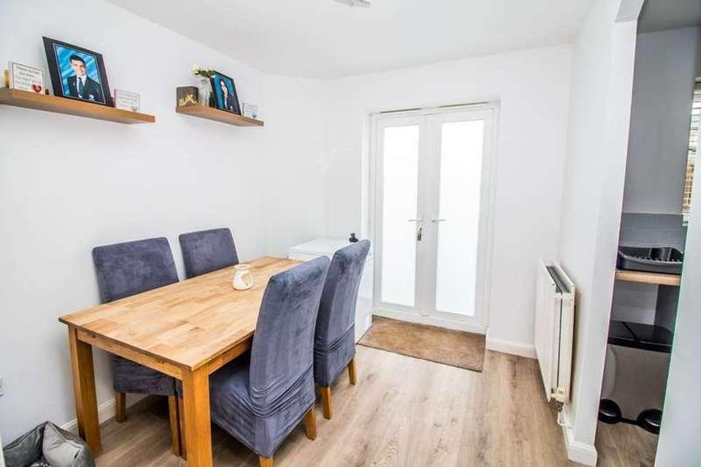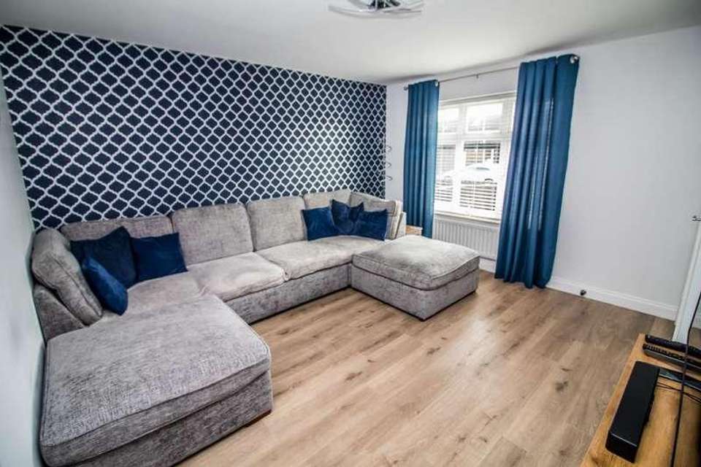3 bedroom semi-detached house for sale
Washington, NE37semi-detached house
bedrooms
Property photos
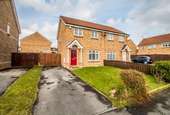
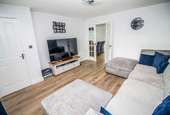
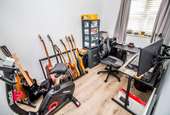
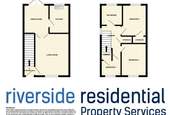
+11
Property description
Riverside Residential Properties offer to the sales market this superb three bedroom property in the modern and highly popular Mayfield area of Washington.The property is beautifully presented throughout and occupies an appealing position with an attractive garden to the front and rear as well as private driveway for multiple cars.The ground floor briefly includes a spacious bright lounge, kitchen and separate dining room with French doors giving access to the rear garden. Upstairs there are three good sized bedrooms and a modern refitted family bathroom with shower fixings over the bath. The property boasts gas central heating and is double glazed throughout.Externally the property benefits a long driveway located to the side of the property and there is an access gate to the back garden. The front of the property also enjoys a well maintained low maintenance frontage mainly lawned. To the rear the property has a large landscaped fully enclosed garden with a patio and large green lawn area. Entrance Hall 1.27 x 1.31You are welcomed into a bright entrance hall with stairs to the first floor and access to the lounge.Lounge 3.30 x 4.07A beautifully presented lounge with wood floor covering, uPVC window to the front aspect and glazed double doors which open up into the dining room.Dining Room 2.44 x 0.73A separate dining room decorated in a neutral colour scheme with wood floor covering and an open arch into the kitchen. The dining room also features uPVC French doors which give direct access to the rear garden.Kitchen 2.24 x 3.73Offering a range of wall and floor units with complementary worktops and tiled splashbacks, the kitchen includes an integral oven and electric hob. There is also ample space and plumbing for white goods and a uPVC window overlooking the rear aspect.Bedroom One 2.77 x 2.98 A double bedroom tastefully decorated with carpet flooring, uPVC window to the rear aspect and built in sliding wardrobes.Bedroom Two 2.90 x 3.06 Tastefully decorated with wood flooring and a uPVC window to the front aspect.Bedroom Three 2.64 x 2.10 Tastefully decorated with carpet flooring, uPVC window to the front aspect and a large built in storage cupboard.BathroomComprising of a white low level wc, wash hand basin into vanity unit and bath with shower attachments. The bathroom is fully tiled and has a uPVC privacy window.Mayfield is very popular with both first time buyers and growing families, the street is ideally situated between the A182, A1231 and the A194 and is very accessible from the A1 and A19 making it ideal for commuters. There is also an excellent local transport system to the Galleries shopping centre providing an extensive range of shops and amenities and the cities of Newcastle, Sunderland and Durham are a short drive away.Council Tax Band: Band B (Sunderland Council)Tenure: Freehold
Council tax
First listed
Over a month agoWashington, NE37
Placebuzz mortgage repayment calculator
Monthly repayment
The Est. Mortgage is for a 25 years repayment mortgage based on a 10% deposit and a 5.5% annual interest. It is only intended as a guide. Make sure you obtain accurate figures from your lender before committing to any mortgage. Your home may be repossessed if you do not keep up repayments on a mortgage.
Washington, NE37 - Streetview
DISCLAIMER: Property descriptions and related information displayed on this page are marketing materials provided by Riverside Residential Properties Ltd. Placebuzz does not warrant or accept any responsibility for the accuracy or completeness of the property descriptions or related information provided here and they do not constitute property particulars. Please contact Riverside Residential Properties Ltd for full details and further information.





