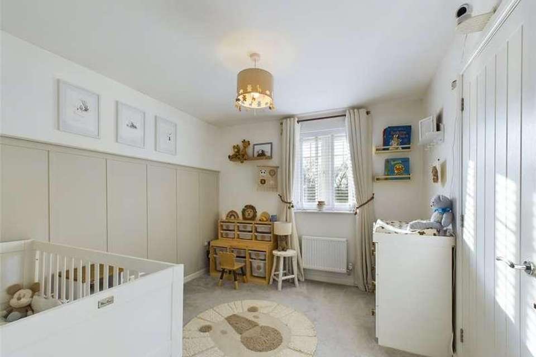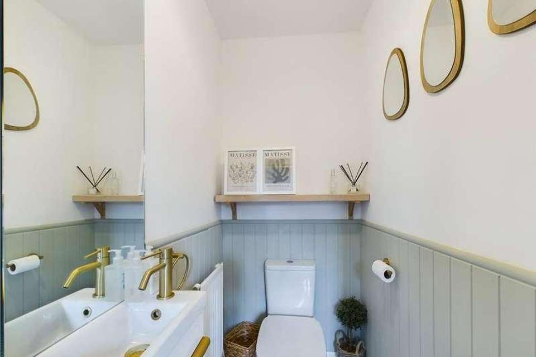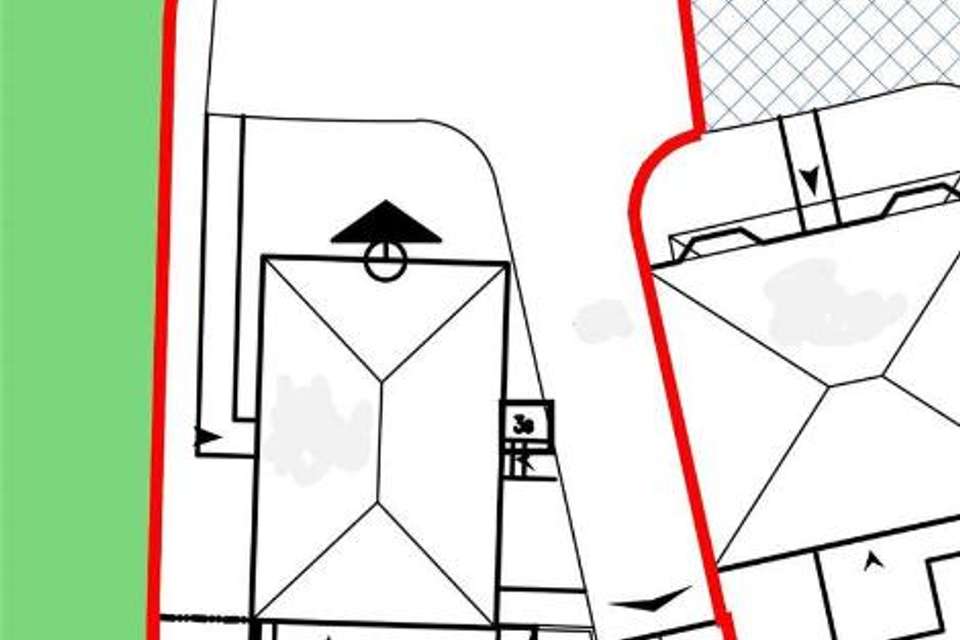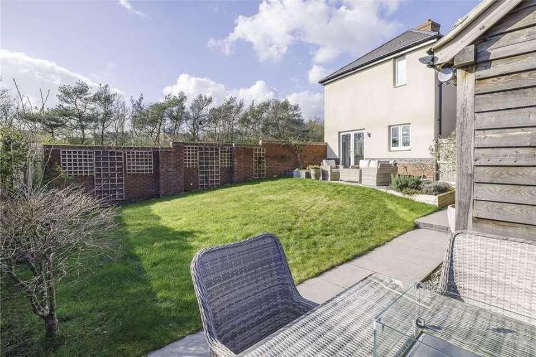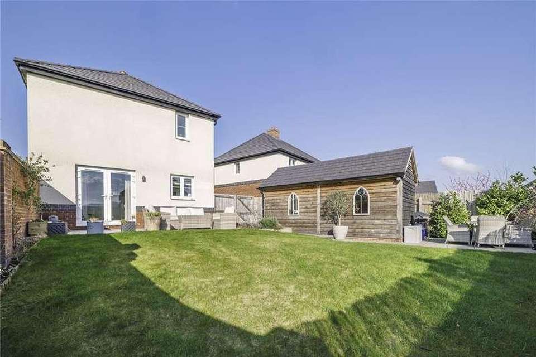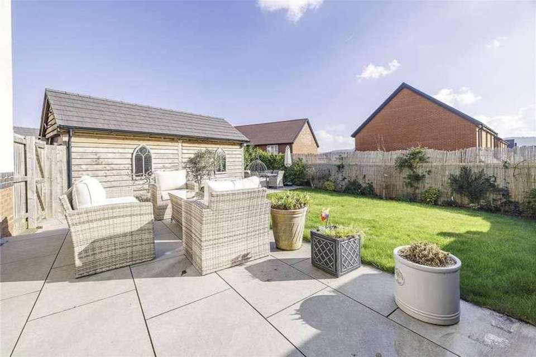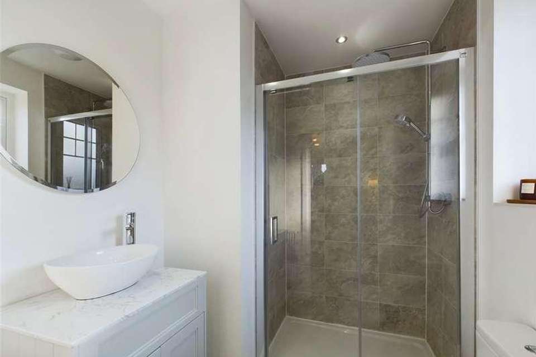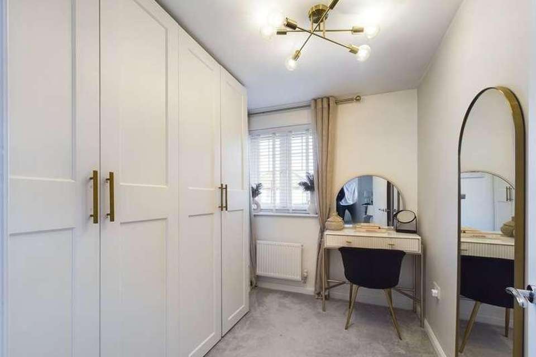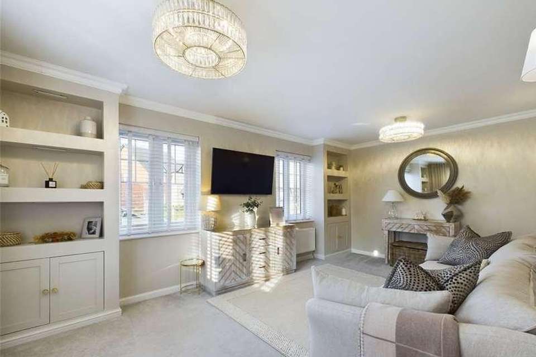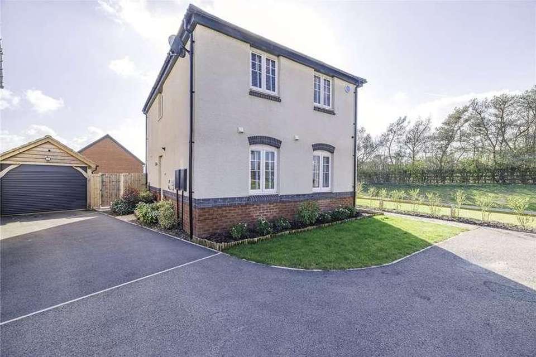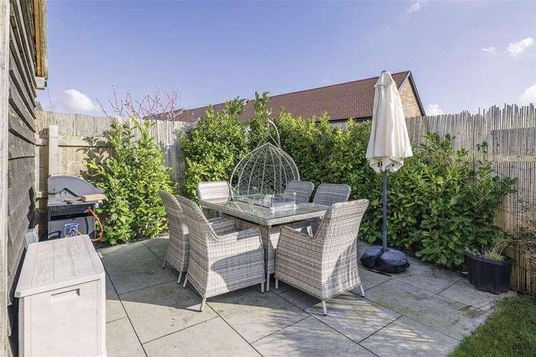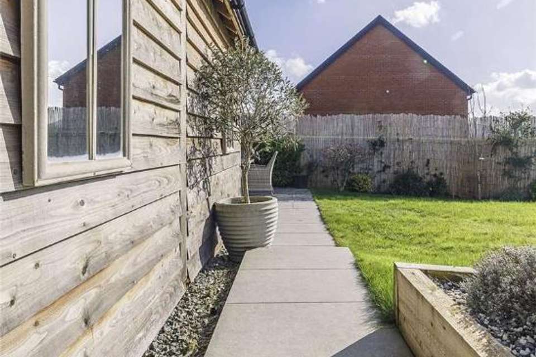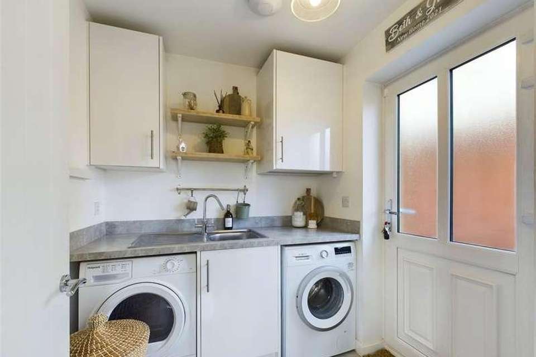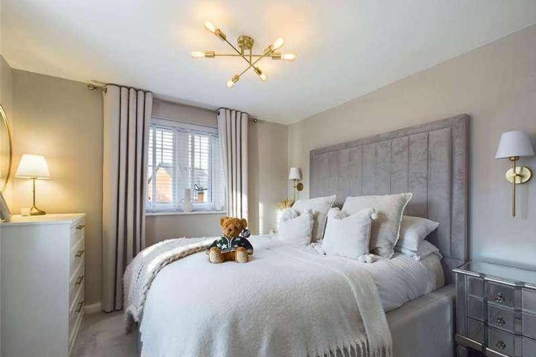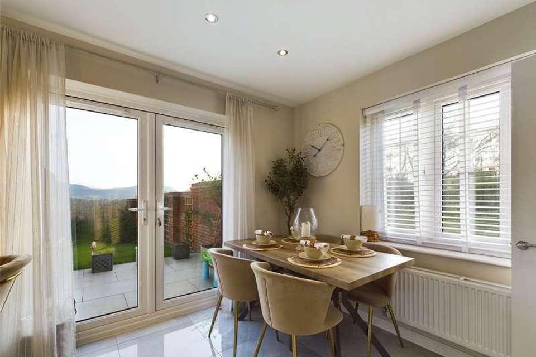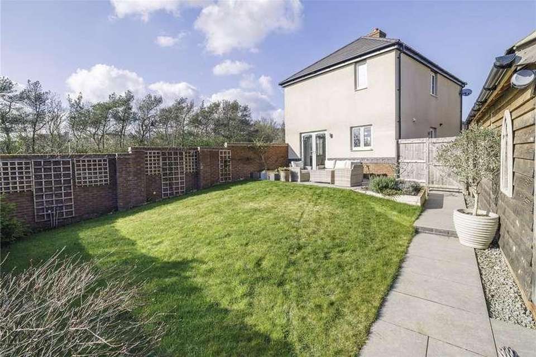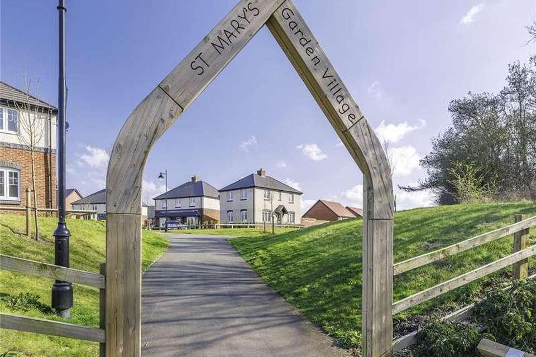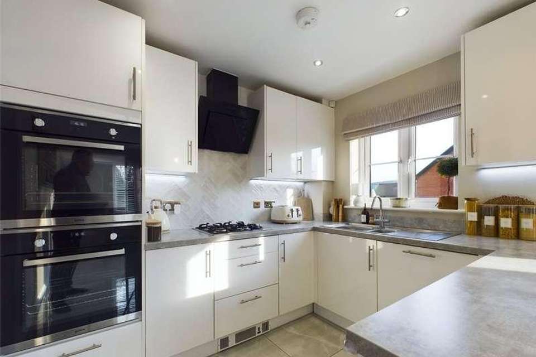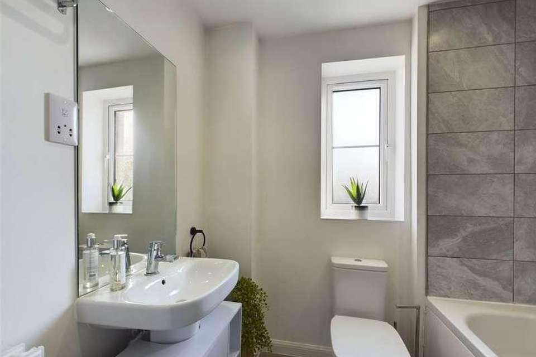3 bedroom property for sale
HR9 7WRproperty
bedrooms
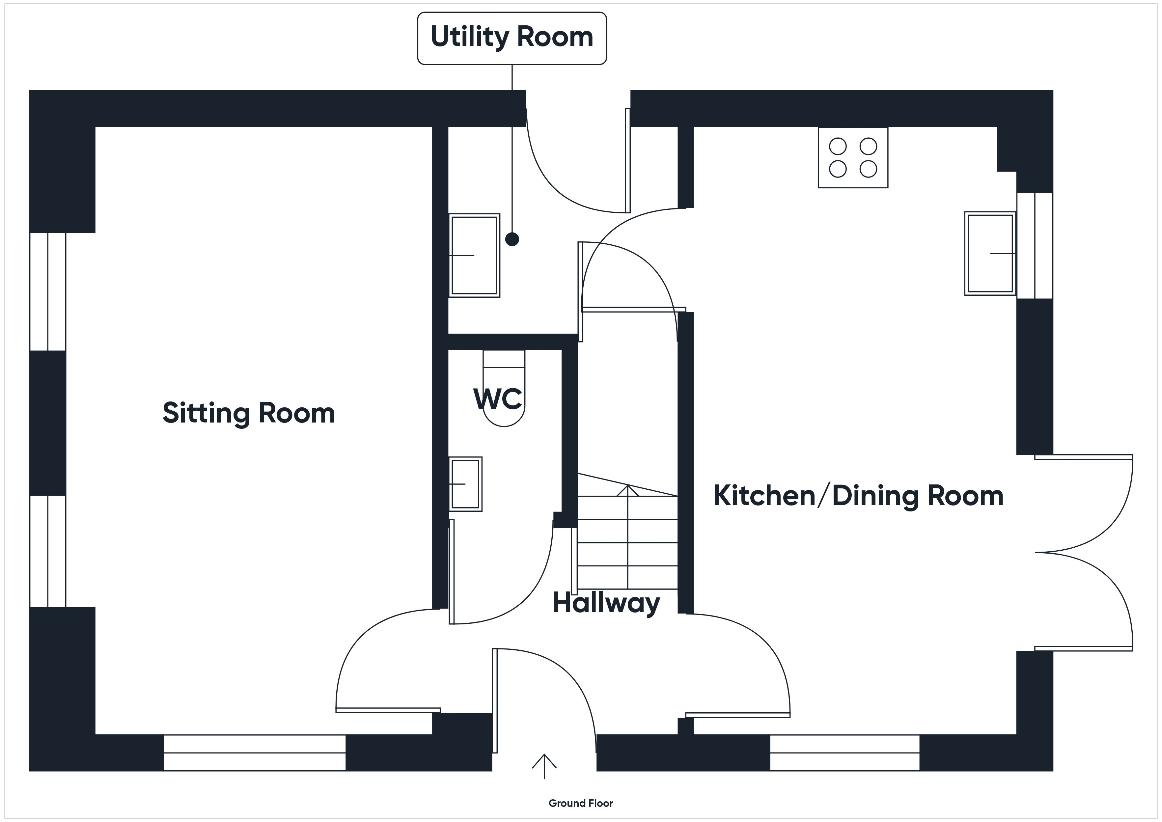
Property photos

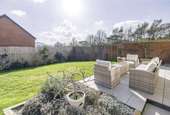
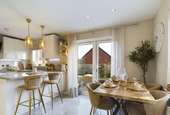
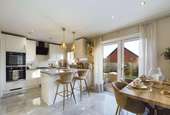
+19
Property description
Situated on the outskirts of Ross-on-Wye close to a good range of shopping, social and sporting facilities, St Marys garden village has varied range of facilities including community hub having village hall with kitchenette and gym. There are also electric car charging points, play areas and allotments, a fitness and walking trail is also planned. There are excellent road links to the A40, M5 leading to South Wales and the midlands. The property is entered via: Composite front entrance door leading into: Reception Hall: Attractive tiled flooring. Door to: Downstairs WC: Attractive wood panelling. Wash hand basin with vanity unit. Low level WC. Radiator. Sitting Room: 17'9" x 10'7" (5.4m x 3.23m) A lovely room with two double glazed windows to side aspect and one large double glazed window to front aspect with views back towards St Marys church. Wood panelling. Built in storage cupboard. Two radiators, TV point, coving to ceiling. Kitchen/Dining Room: 17'9" x 9'4" (5.4m x 2.84m) A continuation of the attractive tiled flooring from the reception hall. A lovely, dual south facing aspect with a set of double doors from the dining area which enjoy views back towards Penyard Hill. The kitchen is fitted with white gloss base and wall mounted units with brushed stainless steel handles. Built in dishwasher. Eye level Prima double oven. Gas four ring hob extractor fan. Recessed ceiling spotlights. Double glazed window looking back towards Penyard. Door to: Utility Area: Side door leading out to parking area. Plumbing for washing machine. Space for tumble dryer. Single bowl sink unit. White gloss unit, two matching wall mounted units, one housing Logic EPS 135 combination boiler. Understairs cupboard with light and power. A continuation of the tiled flooring. First Floor Landing: Double glazed window to rear aspect. Access to loft space. Radiator. Door into Master Bedroom: 13'4" (4.06m) into doorway x 12'7" (3.84m) Double glazed windows to front and side aspects. Fitted mirror fronted wardrobes with sliding doors. Radiator. Door into: En-Suite: Obscure glazed window to west facing front aspect. Circular wash hand basin with vanity unit and granite top. WC. Walk in enclosed shower cubicle with mains dual style shower heads. Bedroom 2: 12'7" (3.84m) into doorway x 9'7" (2.92m) Double glazed window to front aspect. Feature wood panelling. Radiator. Door to overstairs cupboard with hanging rail and fitted radiator. Bedroom 3: 9' x 7'4" (2.74m x 2.24m) Double glazed window to side aspect. Radiator currently used as a dressing room but the ideal space for a study or third bedroom. Bathroom: Obscure glazed window to side aspect. Panelled bath with fully tiled surrounds, glazed screen and mixer tap shower over. Wash hand basin, large mirror and shaver point. Recessed ceiling spotlights. Radiator. Outside: The property is tucked away down a private drive with parking area suitable for four vehicles. Gated entrance to south facing rear gardens, which are extremely private with Italian porcelain patio areas, a great entertaining space which takes in the sunsets. A set of steps and pathway leads down to further seating area leading onto a mature lawn and shrub borders. Garage: 20'3" x 9'11" (6.17m x 3.02m) An attractive garage with electric roll up door, power & lighting. Maintenance Charge: Approximately 300 per annum, this covers all the green spaces and free access to the community hub which has a hall and gym. Property Information: Council Tax Band: D Heating: Gas Central Heating Drainage: Mains, water and electric Broadband: Ultrafast 1000 Mbps Available Satellite/Fibre: Sky & BT available. Virgin: Not available. Mobile Phone Coverage: https://checker.ofcom.org.uk/ Directions Proceed out of town on the Gloucester Road and upon reaching the roundabout turn left onto the bypass. At the next roundabout proceed straight over and continue along to the next roundabout taking the second exit, proceeding into the new development where Saxon Avenue can be found along on the right hand side.
Council tax
First listed
6 days agoHR9 7WR
Placebuzz mortgage repayment calculator
Monthly repayment
The Est. Mortgage is for a 25 years repayment mortgage based on a 10% deposit and a 5.5% annual interest. It is only intended as a guide. Make sure you obtain accurate figures from your lender before committing to any mortgage. Your home may be repossessed if you do not keep up repayments on a mortgage.
HR9 7WR - Streetview
DISCLAIMER: Property descriptions and related information displayed on this page are marketing materials provided by Richard Butler & Associates. Placebuzz does not warrant or accept any responsibility for the accuracy or completeness of the property descriptions or related information provided here and they do not constitute property particulars. Please contact Richard Butler & Associates for full details and further information.





