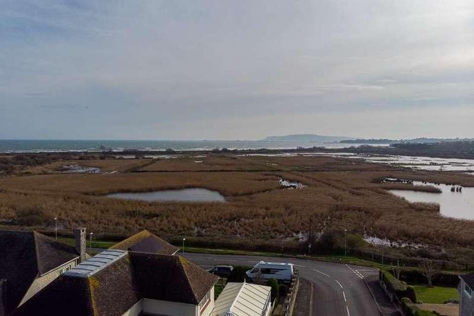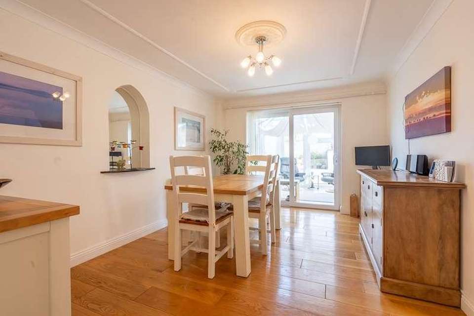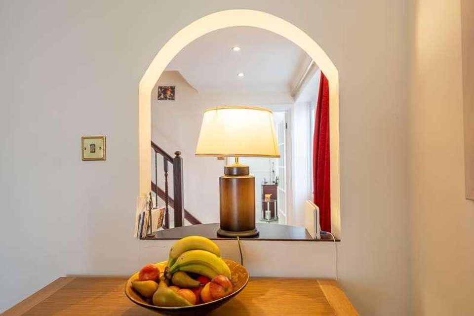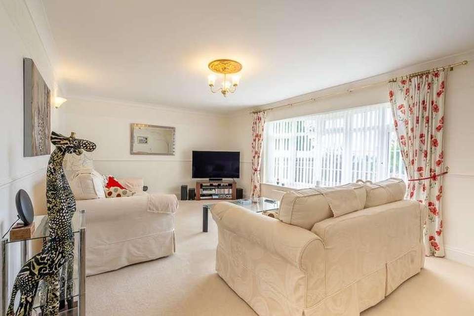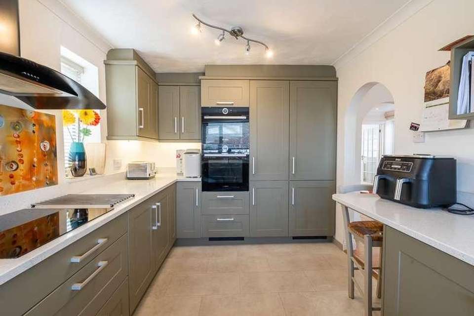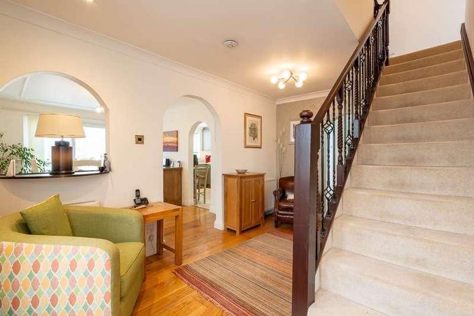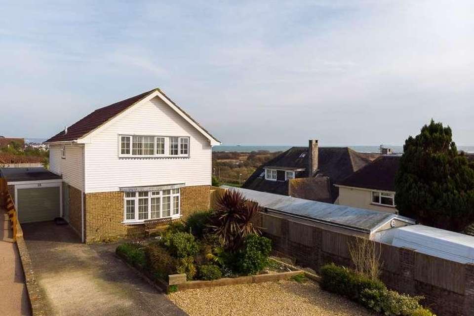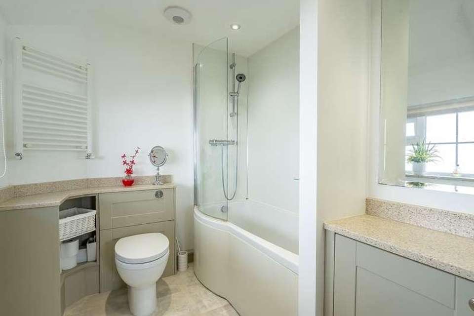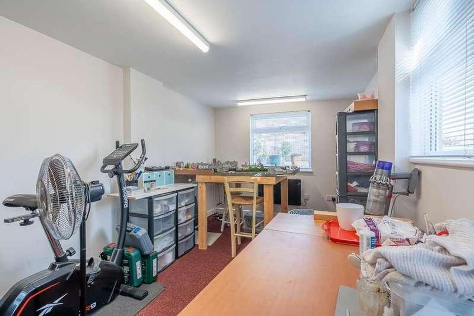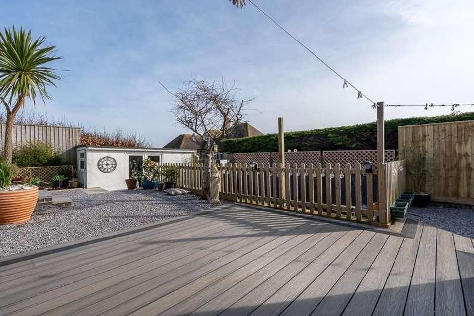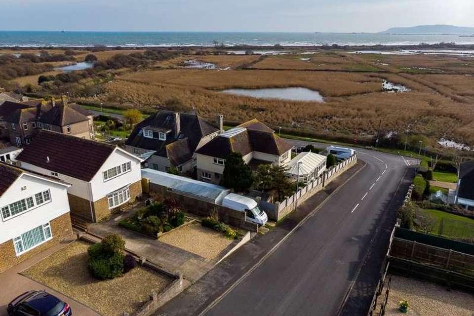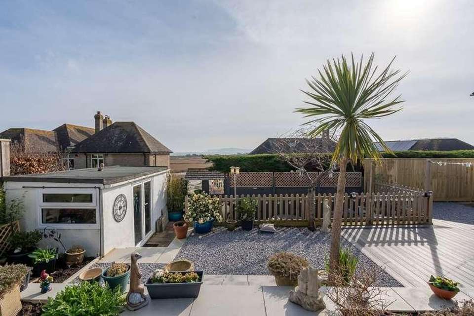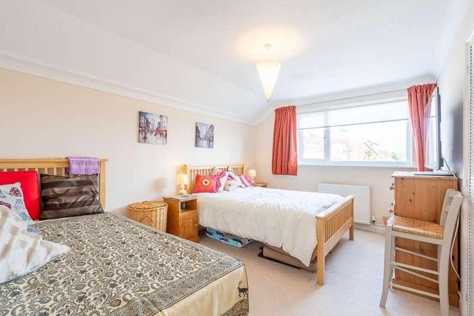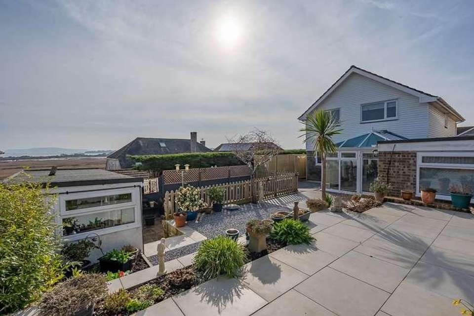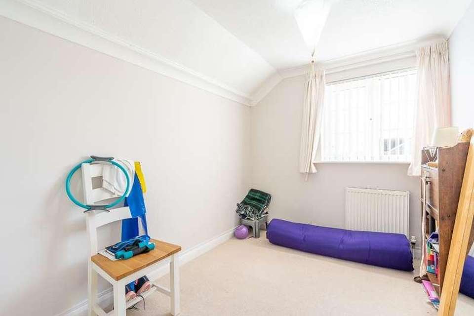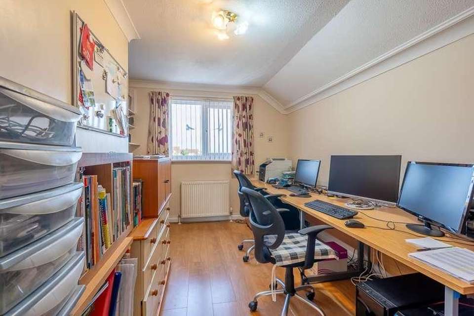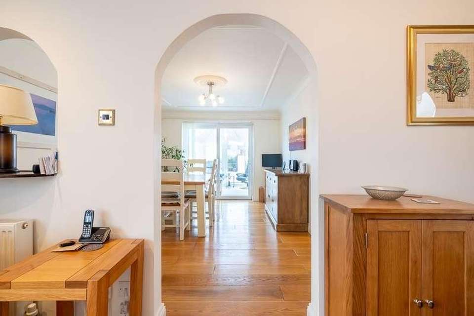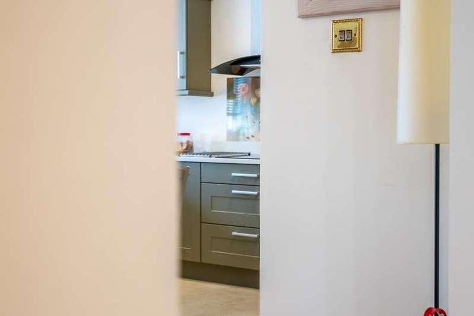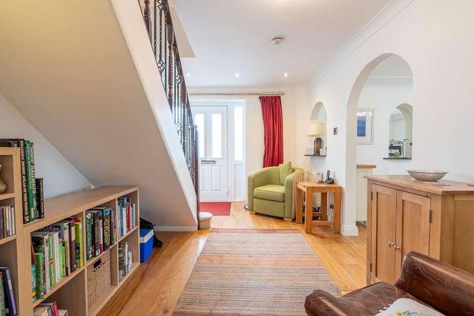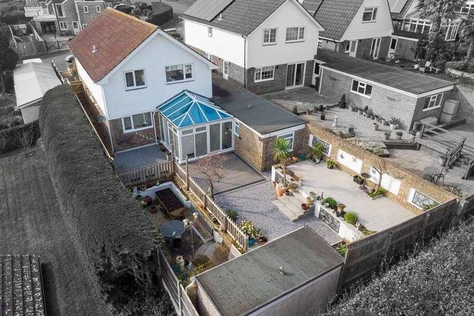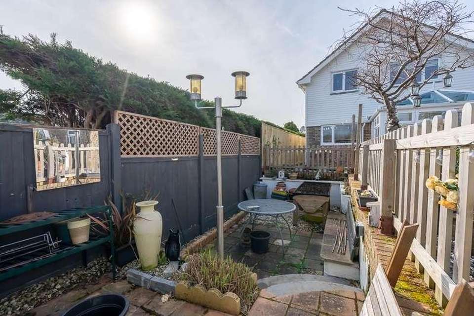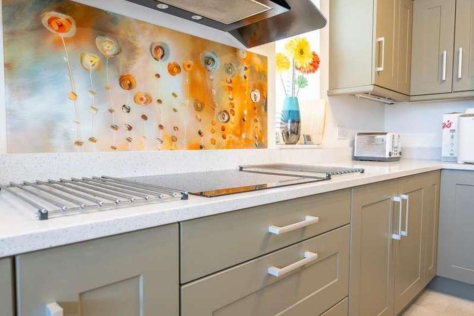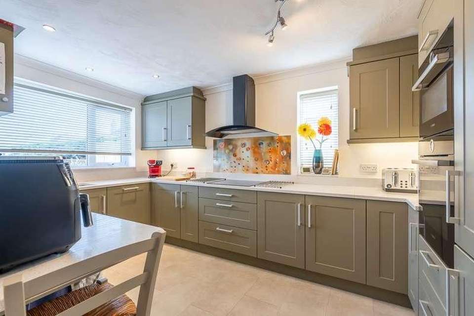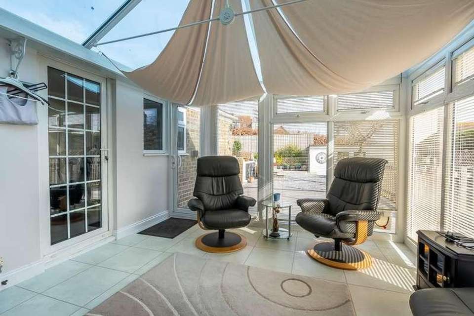4 bedroom detached house for sale
Weymouth, DT3detached house
bedrooms
Property photos
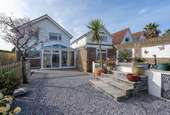
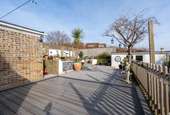
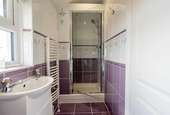

+27
Property description
Stunning detached residence in Preston enjoying an elevated position with far-reaching views over Weymouth Bay and the coastline. This extravagant home offers generous and versatile accommodation throughout including, spacious lounge, dining area, modern kitchen, office and four double bedrooms.The location of Hazeldown Avenue is stunning, and it is rare to find a property for sale within this highly desirable position. It is located just off Southdown Avenue within Preston. There is direct pedestrian and bicycle access through Lodmoor Nature Reserve to the promenade, beach and sea front, making this a fabulous spot for nature and sea lovers. The convenience of Weymouth and Dorchester can be accessed easily by road, and there are also local restaurants, pubs and shops making this an excellent place to live.Council Tax Band: DTenure: FreeholdEntrance Double glazed front door leading to:Hallway Stairs leading to the first floor, wooden flooring in the hallway, under stairs storage, open archways leading to:Lounge - 12' 6" x 19' (- 3.8m x 5.8m)Glass panel door from the hallway, front aspect double glazed window overlooking mature front garden, radiator, power points.Dining Room - 10' 6" x 14' 1" (- 3.2m x 4.3m)Double glazed windows overlooking conservatory, double glazed door leading to conservatory, wooden flooring continues from the hallway, radiator, power points, archway leading to: Kitchen - 8' 6" x 11' 6" (- 2.6m x 3.5m)Dual aspect double glazed windows overlooking rear landscaped garden and work shop, range of eye and base level units with granite worktop over, integral fridge and freezer, integral dishwasher, Bosch double oven and four ring electric hob with extractor fan overhead, 1 and 1/2 sink bowl with built in draining board, power points, spotlighting.Conservatory - 10' 6" x 11' 2" (- 3.2m x 3.4m)Double glazed dual doors leading to rear garden, glassed roof, tiled flooring , radiator, power points, glass panel door leading to:Office - 8' 6" x 15' 9" (- 2.6m x 4.8m)Dual aspect double glazed windows, carpeted, power points, spot lights, glass panel door leading to:Garage - 8' 2" x 20' 8" (- 2.5m x 6.3m)Up and over garage door, hard standing floor, built in workshop, gas and electric meters , power and lighting.Cloakroom - 5' 5" x 5' 5" (- 1.65m x 1.65m)L shaped room which consists of side aspect double glazed obscured window, low level w.c, slimline hand wash basin, tiled flooring with partially tiled wallsUtility room Side aspect double glazed obscured window, wall mounted combination boiler with feeding pressure cylinder, space for washing machine and storage.First Floor Landing Spacious first floor landing with loft access via hatch, airing cupboards and doors leading to:Bedroom One - 9' 10" x 12' 10" (- 3m x 3.9m)Front aspect double glazed window with views over the nature reserve, fitted wardrobe, radiator, power points, door leading to:En-suite bathroom - 6' 7" x 8' 10" (- 2m x 2.7m)Side aspect double glazed obscured window, tiled flooring, spotlights, vanity style sink unit, low level w.c with storage surround, P shaped panel enclosed bath with shower overhead and curved shower screen.Bedroom Two - 9' 10" x 13' 9" (- 3m x 4.2m)Rear aspect double glazed window over looking rear garden with specular uninterrupted views of Weymouth bay and the nature reserve, radiator, power points, built in double door storage. Bedroom Three - 9' 10" x 13' 9" (- 3m x 4.2m)Rear aspect double glazed window over looking rear garden, wooden flooring, double door built in storage cupboard, radiator, power points.Bedroom Four - 7' 7" x 9' 6" (- 2.3m x 2.9m)Front aspect double glazed window over looking nature reserve, radiator, power points, built in storage cupboard.Shower Room - 3' 3" x 7' 10" (- 1m x 2.4m)Side aspect double glazed window, fully tiled shower room with low level w.c, hand wash basin, heated towel rail and separate walk-in shower.Rear Garden Tiered garden which has been recently landscaped, patio area, fence enclosed with spectacular sea views.Front of Property Off road parking for multiple cars, gravelled area.
Interested in this property?
Council tax
First listed
Over a month agoWeymouth, DT3
Marketed by
Direct Moves 9 Westham Road,Weymouth,Dorset,DT4 8NPCall agent on 01305 778500
Placebuzz mortgage repayment calculator
Monthly repayment
The Est. Mortgage is for a 25 years repayment mortgage based on a 10% deposit and a 5.5% annual interest. It is only intended as a guide. Make sure you obtain accurate figures from your lender before committing to any mortgage. Your home may be repossessed if you do not keep up repayments on a mortgage.
Weymouth, DT3 - Streetview
DISCLAIMER: Property descriptions and related information displayed on this page are marketing materials provided by Direct Moves. Placebuzz does not warrant or accept any responsibility for the accuracy or completeness of the property descriptions or related information provided here and they do not constitute property particulars. Please contact Direct Moves for full details and further information.




