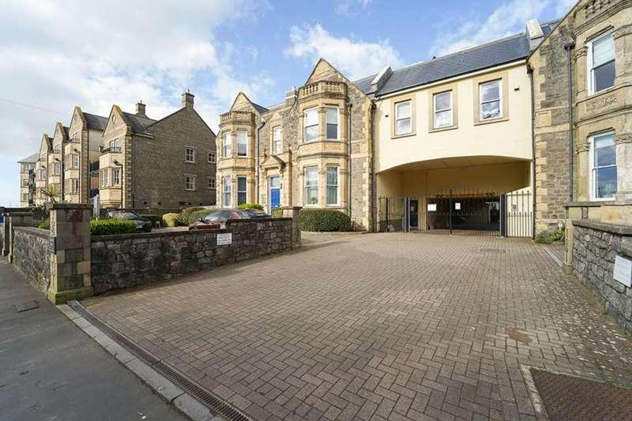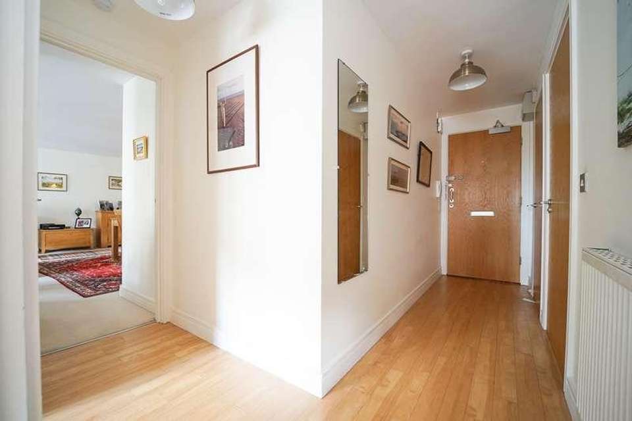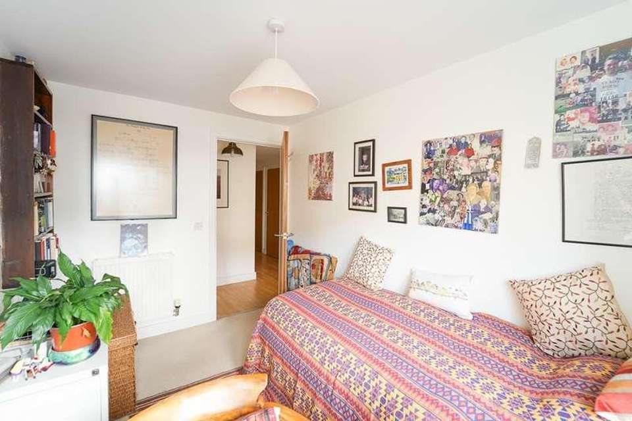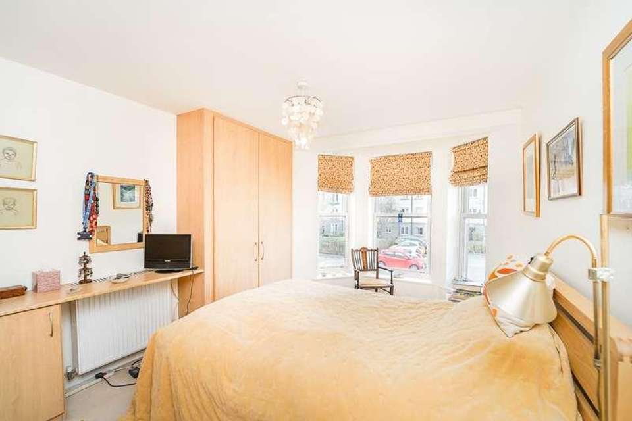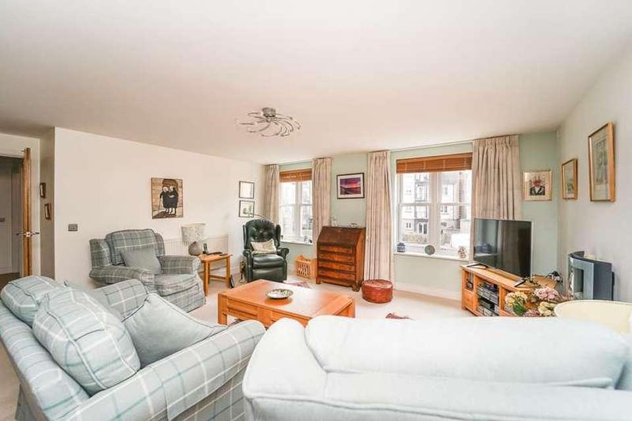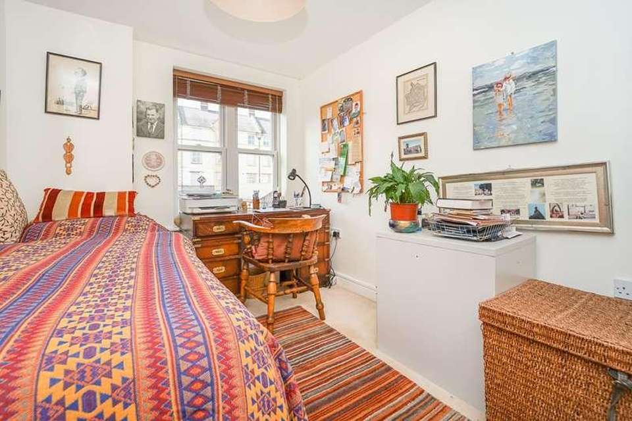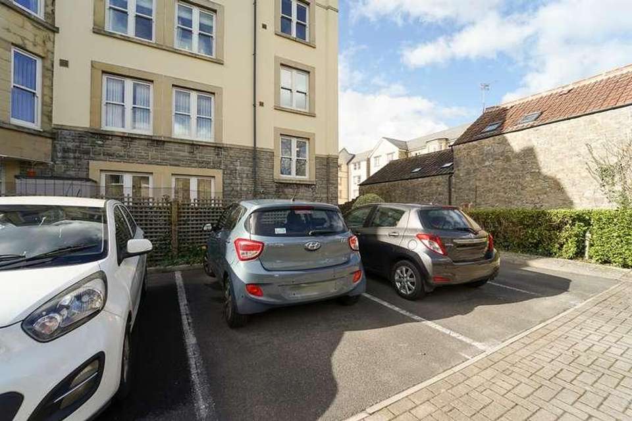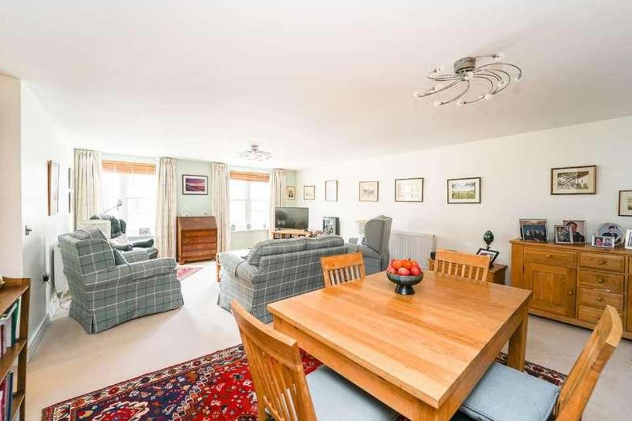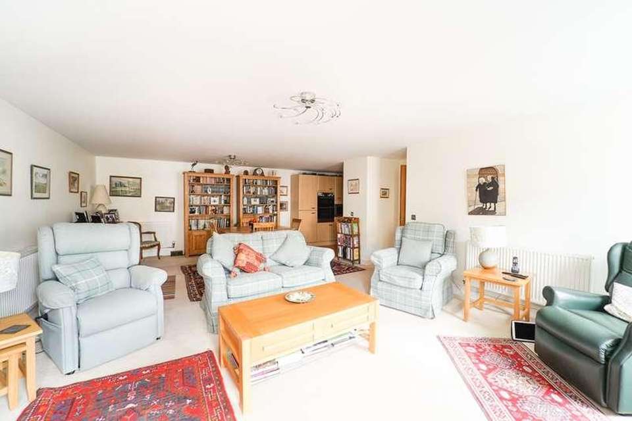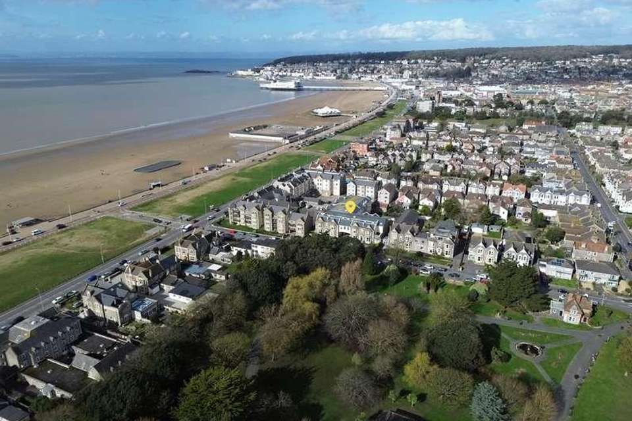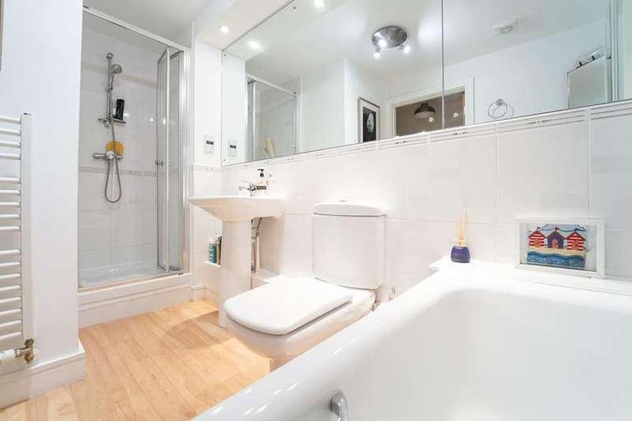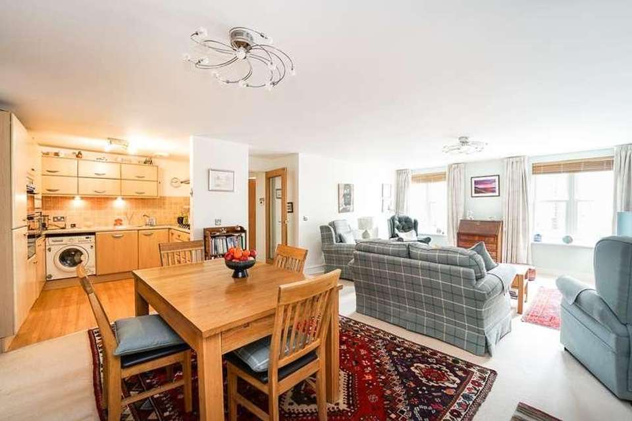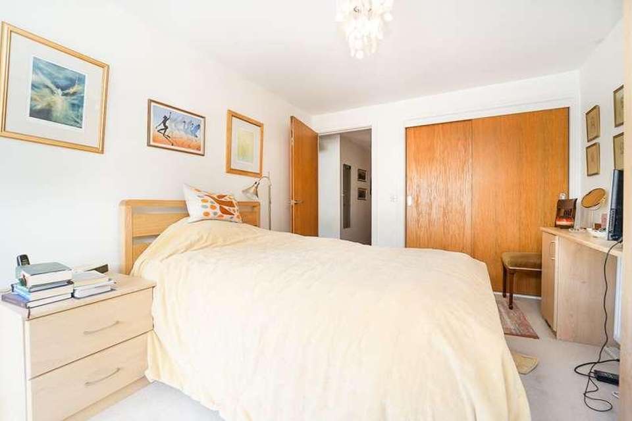2 bedroom flat for sale
Weston-super-mare, BS23flat
bedrooms
Property photos

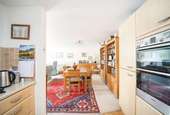
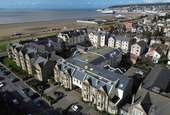
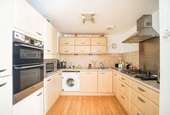
+13
Property description
HOUSE FOX ESTATE AGENTS PRESENT... Welcome to your new home in the heart of Weston super Mare, situated on the coveted Clarence Road North. Nestled in one of the most sought-after areas, this first-floor apartment offers not just a home, but a lifestyle enriched by the nearby beach and Clarence Park. As you enter through the privately gated entrance, you'll be greeted by a sense of security and exclusivity. Ascend the communal stairs to the first floor, where your spacious sanctuary awaits. Step inside to discover a well-designed layout featuring a thoughtfully arranged living space. The apartment boasts a bathroom, ideal for unwinding after a day of seaside adventures, along with two generously sized bedrooms providing ample accommodation for residents or guests. The heart of the home lies in the expansive living room/diner, offering versatility for both relaxation and entertaining. Flooded with natural light, this inviting space seamlessly transitions into the adjoining kitchen, creating a harmonious flow throughout. The kitchen itself is a culinary haven, equipped with modern amenities and ample storage, making meal preparation a joyous affair. One of the standout features of this property is the allocated parking space, ensuring convenience and peace of mind for residents. Beyond the confines of your abode, explore the vibrant neighborhood brimming with life and excitement. Whether it's a leisurely stroll along the beach, a picnic in Clarence Park, or indulging in the local amenities and dining options, there's something for everyone just moments from your doorstep.EntranceBlock paved driveway leading up to secure gated entrance with access to communal entrance and stairs rising to first floor with door opening through to; Entrance Hall Door opening through to apartment with access to bedrooms, bathroom, living room/diner and kitchen, radiator and door entry phone Bathroom 5' 11" x 6' 4" (1.80m x 1.93m) Low level WC, paneled bath with mixer taps over, pedestal wash hand basin, fully enclosed shower cubicle with hand held shower attachment, heated towel rail. Bedroom One 9' 8" x 13' 2" (2.95m x 4.01m) UPVC double glazed sash windows with side aspect, radiator and two built in wardrobes. Bedroom two 7' 7" x 10' 10" (2.31m x 3.30m) UPVC double glazed sash windows with side aspect, radiator. Living Room/ Diner 16' 0" x 24' 7" (4.88m x 7.49m) Two sets of UPVC double glazed sash windows with side aspect, three radiators and opening through to;Kitchen Range of wall to base units inset one and a half bowl stainless steel sink and drainer, integrated washing machine, integrated four ring gas hob, integrated ovens and microwave, integrated dish washer and integrated fridge freezer, extractor fan. Parking Parking for one car
Council tax
First listed
Over a month agoWeston-super-mare, BS23
Placebuzz mortgage repayment calculator
Monthly repayment
The Est. Mortgage is for a 25 years repayment mortgage based on a 10% deposit and a 5.5% annual interest. It is only intended as a guide. Make sure you obtain accurate figures from your lender before committing to any mortgage. Your home may be repossessed if you do not keep up repayments on a mortgage.
Weston-super-mare, BS23 - Streetview
DISCLAIMER: Property descriptions and related information displayed on this page are marketing materials provided by House Fox Estate Agents. Placebuzz does not warrant or accept any responsibility for the accuracy or completeness of the property descriptions or related information provided here and they do not constitute property particulars. Please contact House Fox Estate Agents for full details and further information.

