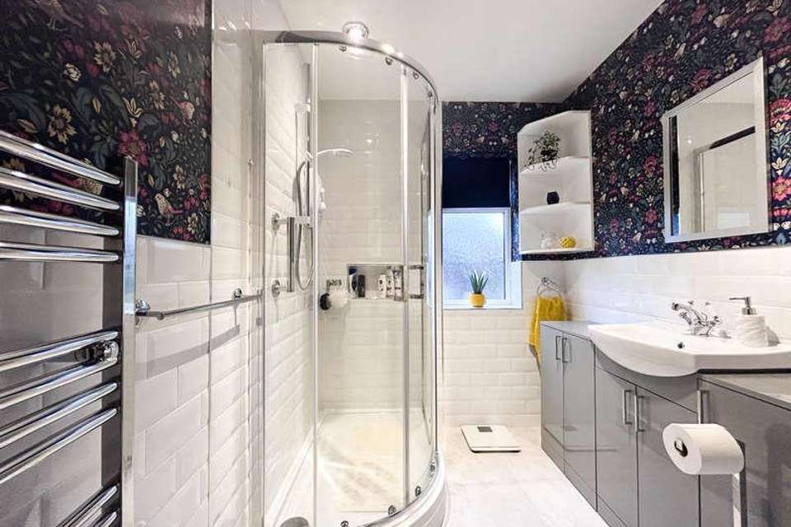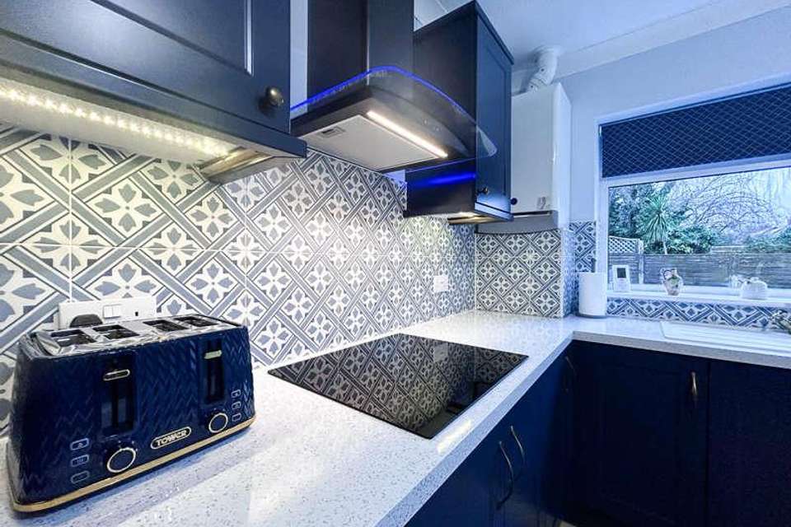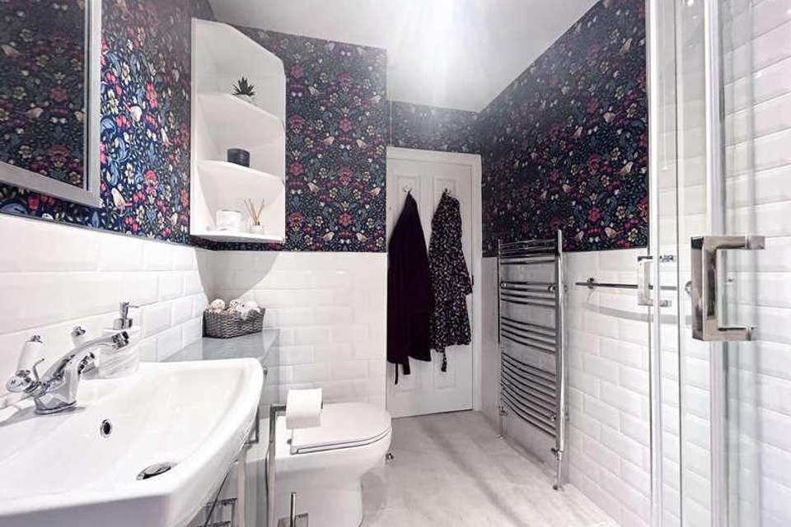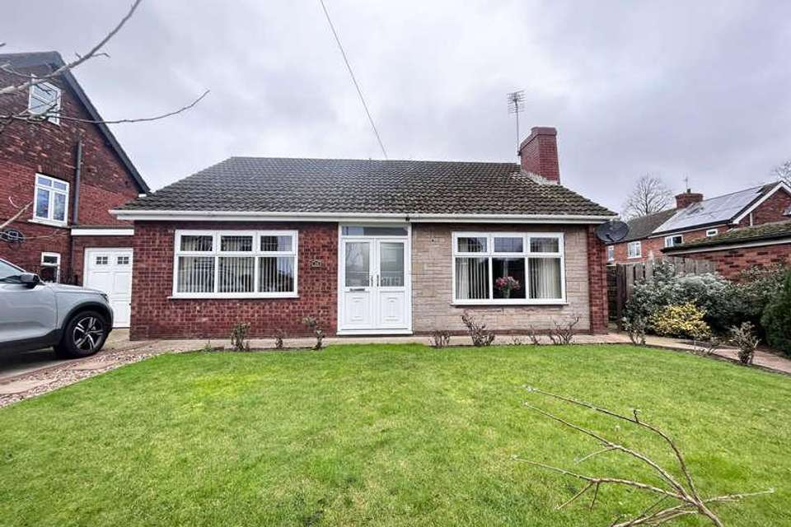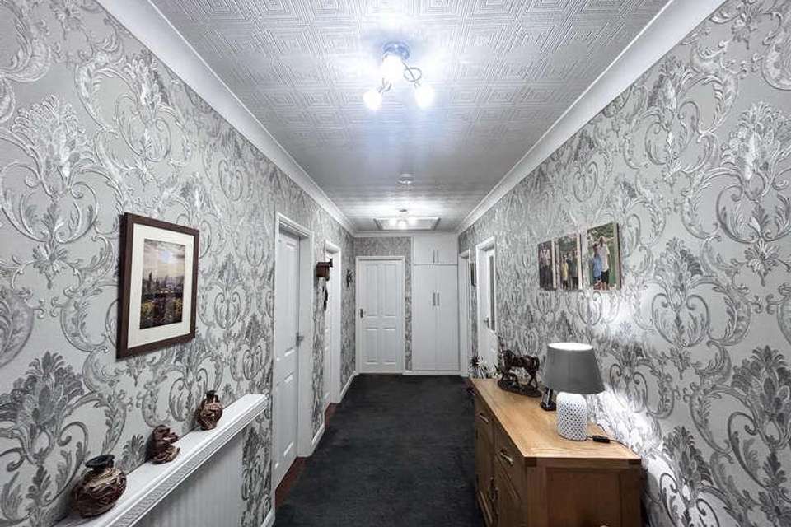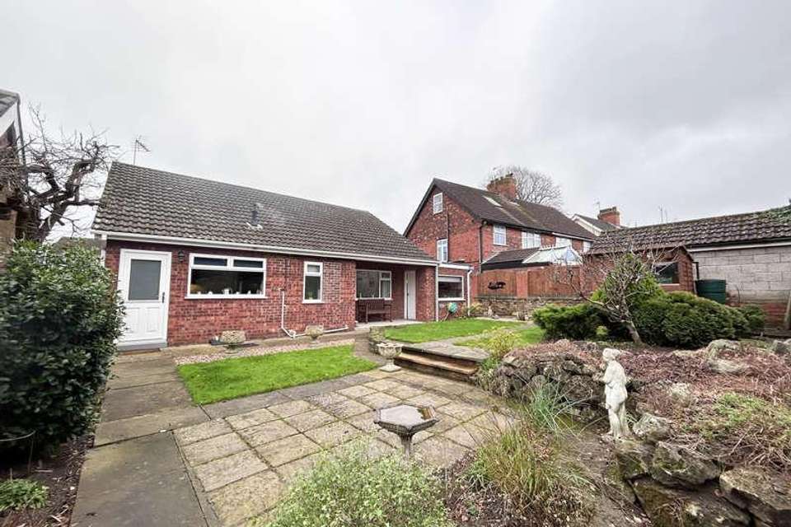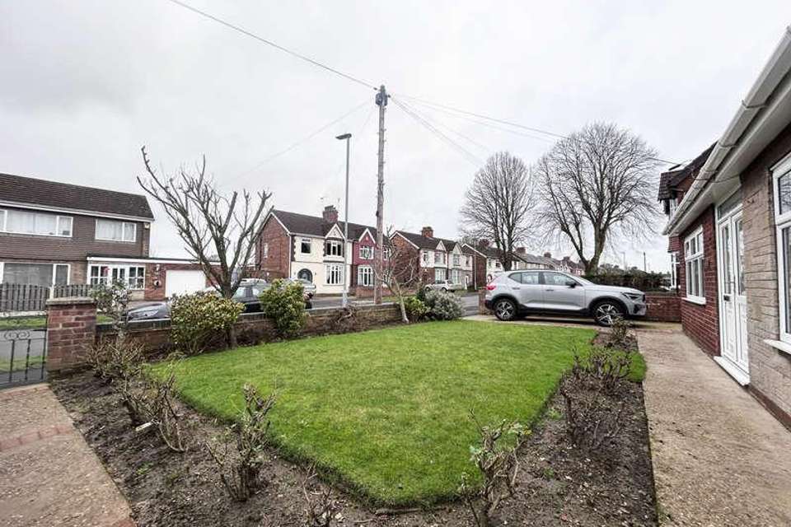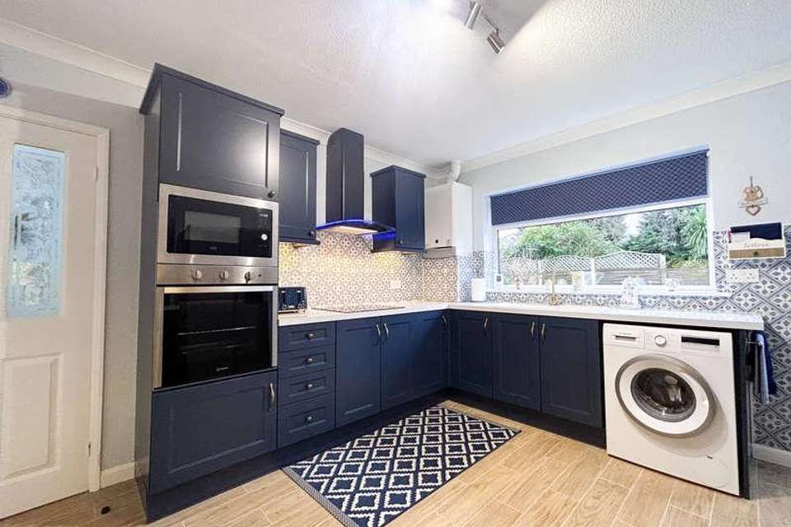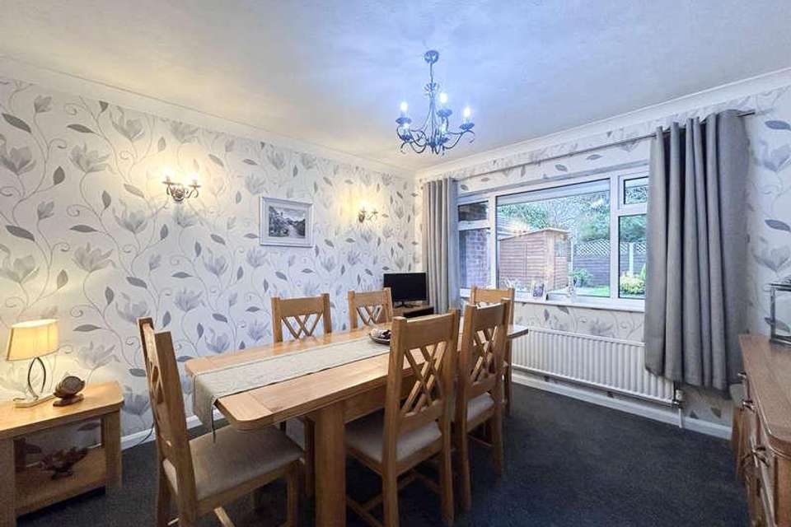2 bedroom bungalow for sale
Atlas Road, DN17bungalow
bedrooms
Property photos

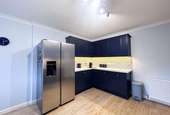
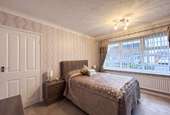
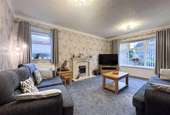
+9
Property description
Council tax band: B.Welcome to this meticulously renovated two-bedroom detached bungalow, brought to you by Louise Oliver Properties. Nestled on Atlas Road, this property enjoys a sought-after residential location within walking distance of Scunthorpe's central park, The Pods leisure centre, and local amenities.Recently undergoing a full renovation in 2023, this home boasts a fresh and modern interior. Updates include a new consumer unit, a contemporary kitchen and shower room, newly laid flooring, and the installation of external uPVC doors throughout.****- Spacious entrance hall with double glazed, double uPVC doors- Accessible loft space and built-in storage cupboard- Lounge featuring carpeted flooring, dual aspect uPVC windows, and an electric fire set on a marble hearth- Newly fitted kitchen with navy fronted soft close wall and base storage, quartz worktops, and built-in appliances- Modern shower room with an enlarged corner shower unit and high gloss back-to-wall combination vanity- Two double bedrooms with carpeted flooring- Tandem single garage with access from both front and rear aspects- Ample off-road parking on the generous front elevation- Enclosed rear garden for outdoor enjoyment**Additional Details:**- Council Tax Band: BDon't miss out on the opportunity to make this immaculate bungalow your own. Book a viewing today and experience the charm and convenience of Atlas Road living. Contact us now!FeaturesSecure Car parkingSun Deck TerraceMicrowaveFull Double Glazing Oven/HobGas Central Heating Combi BoilerDouble BedroomsFireplaceProperty additional infoENTRANCE HALL :The entrance to the front aspect welcomes you with uPVC double doors, featuring wood-effect tiled flooring seamlessly blending into carpeting. Upon entry, you'll find a radiator for added comfort, a loft access hatch for convenience, and an integral storage cupboard to cater to your organizational needs. Illuminated by ceiling lights, this inviting space opens up to all living areas, setting the tone for comfort and functionality throughout the home.LOUNGE : 4.86m x 3.57m The front aspect lounge offers a comfortable retreat, adorned with plush carpet flooring that exudes warmth and elegance. Flooded with natural light, the room boasts dual aspect uPVC windows, providing picturesque views and a bright ambiance. A radiator ensures optimal comfort, while an electric fire set upon a marble hearth adds a touch of cozy sophistication. Illuminated by a ceiling light, this inviting space sets the stage for relaxation and leisure.KITCHEN : 3.53m x 3.57m The modern kitchen is a culinary haven, featuring sleek soft-close wall and base storage cabinets with under-counter lighting, providing ample space for all your kitchen essentials. Quartz worktops add a touch of luxury, while built-in appliances including an induction hob, microwave, and oven offer convenience and efficiency. An extractor over the hob ensures a fresh cooking environment. The composite sink and drainer make meal preparation a breeze.Equipped for comfort, the kitchen boasts a radiator for warmth, while a rear aspect uPVC window bathes the space in natural light. A single uPVC door leads to the rear garden, seamlessly blending indoor and outdoor living. Tiled flooring and walls add a modern touch and make for easy cleaning.Practicality meets style with a wall-mounted gas combi boiler providing efficient heating, and space for a free-standing upright fridge freezer catering to your storage needs. Ceiling lights illuminate the space, creating an inviting atmosphere for culinary adventures.SHOWER ROOM: 2.23m x 1.81m The bathroom is designed for both comfort and functionality, featuring an enlarged corner shower with sliding doors for easy entry and an electrical shower unit for a refreshing experience. The combination high gloss back-to-wall vanity incorporates a WC and hand basin, offering sleek and space-saving solutions.Tiled walls and flooring provide a clean and modern aesthetic while ensuring easy maintenance. A chrome ladder-style radiator adds a touch of elegance and warmth to the space. Natural light filters through the rear aspect obscure glazed uPVC window, enhancing the bright and airy atmosphere.Spot lighting illuminates the room, providing ample brightness for your daily routines while adding a stylish touch to the overall design. This well-appointed bathroom offers the perfect retreat for relaxation and rejuvenation.BEDROOM ONE : 3.51m x 3.63m The double bedroom offers a serene retreat, featuring plush carpet flooring that adds warmth and comfort to the space. A front aspect uPVC window invites natural light, creating a bright and airy atmosphere ideal for relaxation. Equipped for comfort, the room includes a radiator for optimal temperature control, ensuring coziness year-round. A television point offers entertainment options, allowing for comfortable viewing from the comfort of the bed.Completing the space, a ceiling light illuminates the room, providing ample brightness for various activities while adding to the inviting ambiance. This well-appointed bedroom offers the perfect combination of comfort and functionality for restful nights and peaceful mornings.BEDROOM TWO: 3.57m x 3.43m Currently utilized as a dining room, this versatile space can also serve as a comfortable double bedroom. Featuring plush carpet flooring that adds warmth and comfort to the room, it offers flexibility to adapt to your lifestyle needs.A rear aspect uPVC window invites natural light into the space, creating a bright and inviting ambiance. A radiator ensures optimal temperature control, while lighting fixtures on both the walls and ceiling illuminate the room, providing a pleasant atmosphere.Whether used for dining or as a double bedroom, this adaptable space offers comfort and functionality to suit your preferences and lifestyle.GARAGE : 7.63m x 2.49m The integral tandem single garage offers convenience and versatility, equipped with essential features to meet various needs:- Lighting ensures visibility and convenience, allowing for easy navigation within the garage space.- An up-and-over front aspect door provides secure access to the garage, offering protection for your vehicles and belongings.- A single rear aspect uPVC door and window allow for additional ventilation and natural light, enhancing the usability of the space.- Plumbing for white goods offers the possibility to install appliances such as a washing machine or utility sink, adding functionality to the garage.- Twin water supply points provide convenience for tasks requiring water access, such as washing vehicles or gardening.- A new consumer unit ensures safe and reliable electrical distribution throughout the garage.- A radiator provides heating, ensuring comfort in colder weather conditions.This integral tandem single garage is designed to enhance your lifestyle, offering convenience, functionality, and security for your vehicles and storage needs.EXTERNAL :The front aspect of the property presents a welcoming scene, featuring a spacious laid-to-lawn area bordered by a walled and gated perimeter, offering privacy and security. A patterned concrete driveway provides convenient access to the garage while adding visual appeal to the exterior.In the rear garden, a harmonious blend of lush laid-to-lawn and paved terrace areas creates an inviting outdoor space for relaxation and entertainment. The garden is fully enclosed with gated access, ensuring privacy and safety for occupants. Raised established beds add greenery and character to the landscape, while a covered terrace provides shelter and a cozy spot for outdoor gatherings, rain or shine.Overall, the front and rear outdoor spaces of the property offer a perfect balance of functionality and aesthetics, providing ample opportunities for enjoying outdoor living and creating cherished memories with family and friends.Disclaimer :Louise Oliver Properties Limited themselves and for the vendors or lessors of this property whose agents they are, give notice that the particulars are set out as a general outline only for the guidance of intending purchasers or lessors, and do not constitute part of an offer or contract; all descriptions, dimensions, references to condition and necessary permission for use and occupation, and other details are given without responsibility and any intending purchasers or tenants should not rely on them as statements or presentations of fact but must satisfy themselves by inspection or otherwise as to the correctness of each of them. Room sizes are given on a gross basis, excluding chimney breasts, pillars, cupboards, etc. and should not be relied upon for carpets and furnishings. We have not carried out a detailed survey and/or tested services, appliances, and specific fittings. No person in the employment of Louise Oliver Properties Limited has any authority to make or give any representation of warranty whatever in relation to this property and it is suggested that prospective purchasers walk the land and boundaries of the property, prior to exchange of contracts, to satisfy themselves as to the exact area of land they are purchasing.
Council tax
First listed
Over a month agoAtlas Road, DN17
Placebuzz mortgage repayment calculator
Monthly repayment
The Est. Mortgage is for a 25 years repayment mortgage based on a 10% deposit and a 5.5% annual interest. It is only intended as a guide. Make sure you obtain accurate figures from your lender before committing to any mortgage. Your home may be repossessed if you do not keep up repayments on a mortgage.
Atlas Road, DN17 - Streetview
DISCLAIMER: Property descriptions and related information displayed on this page are marketing materials provided by Louise Oliver Properties. Placebuzz does not warrant or accept any responsibility for the accuracy or completeness of the property descriptions or related information provided here and they do not constitute property particulars. Please contact Louise Oliver Properties for full details and further information.





