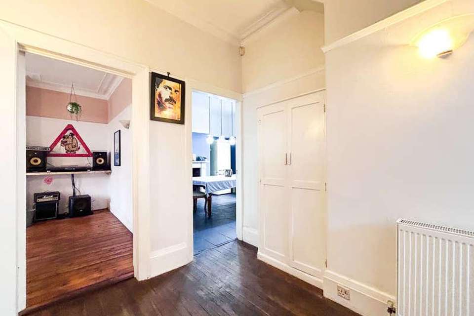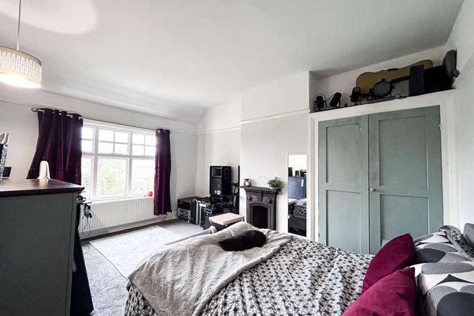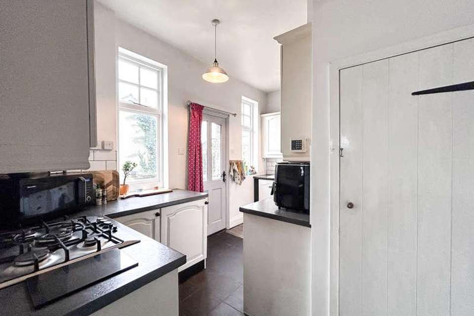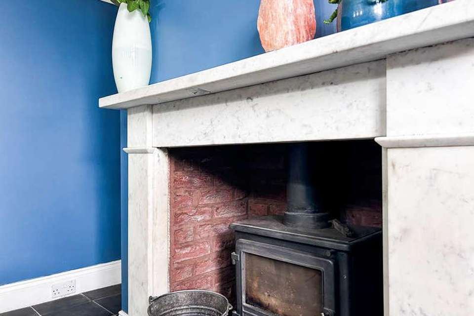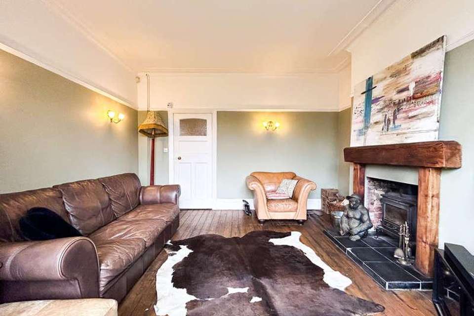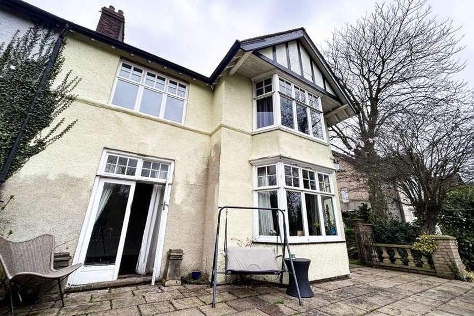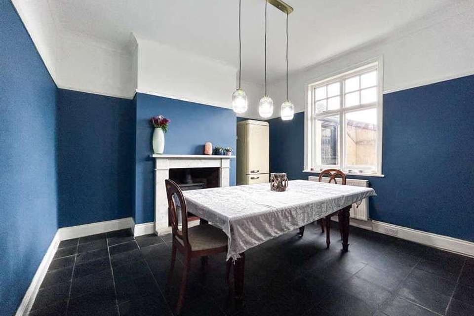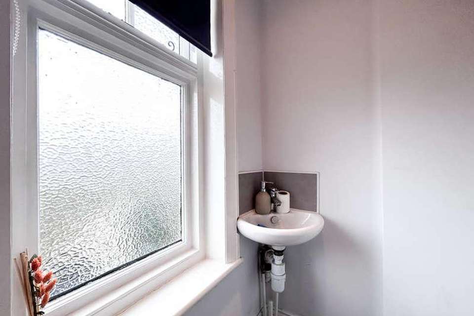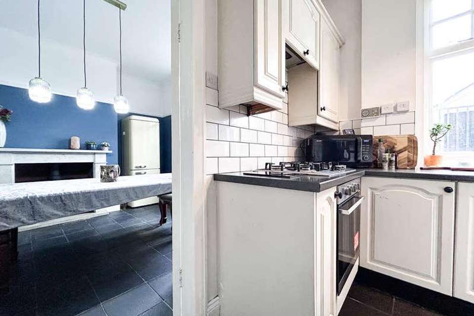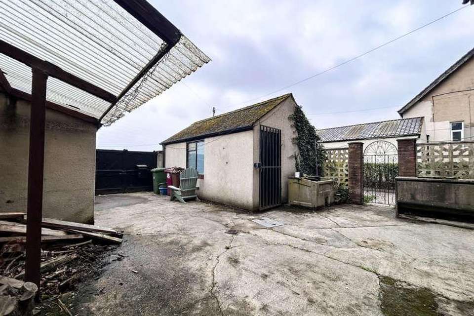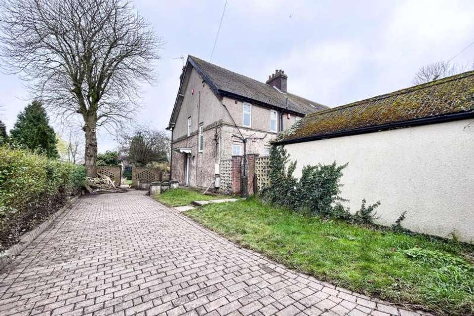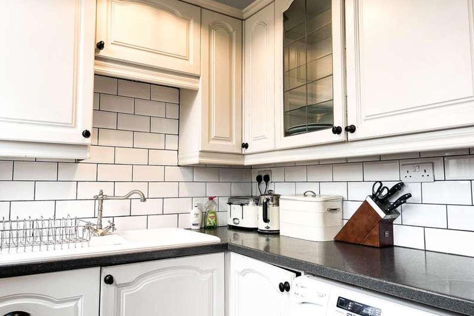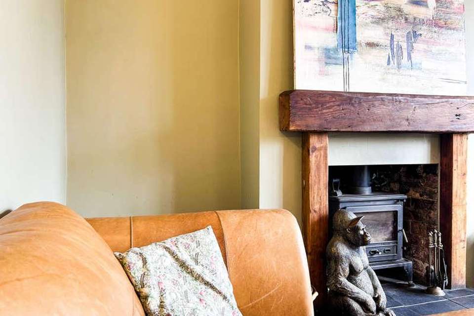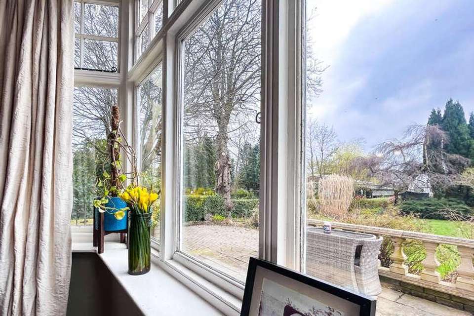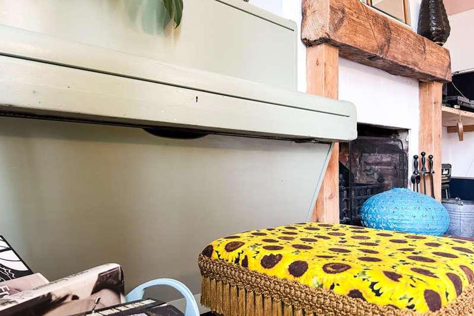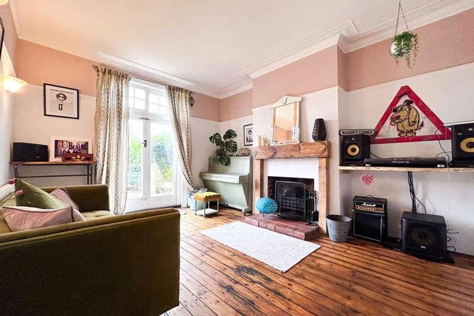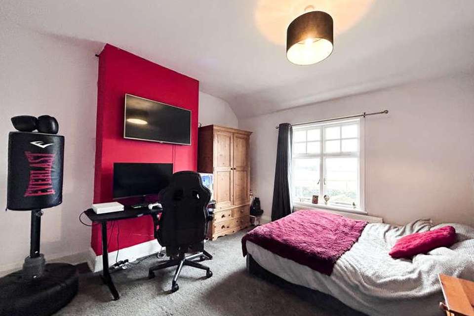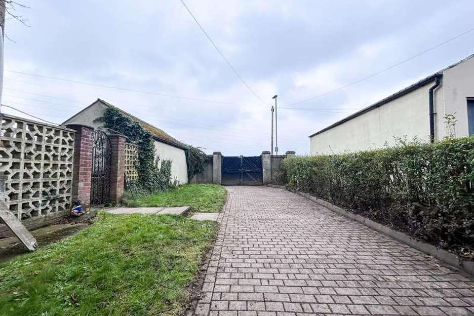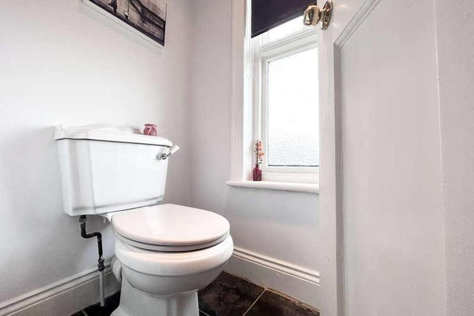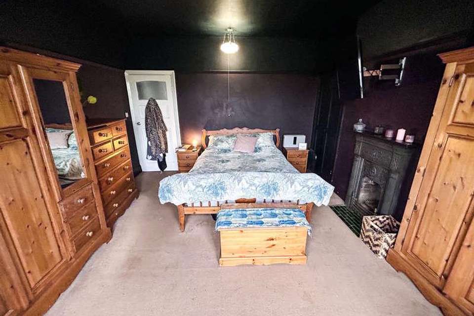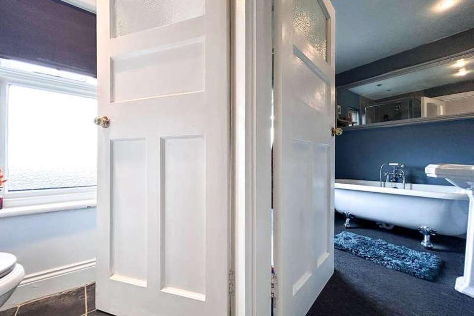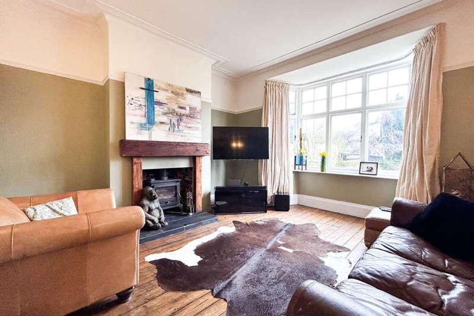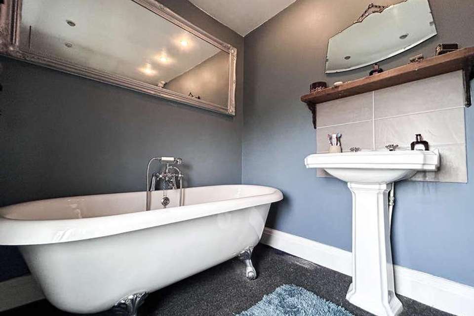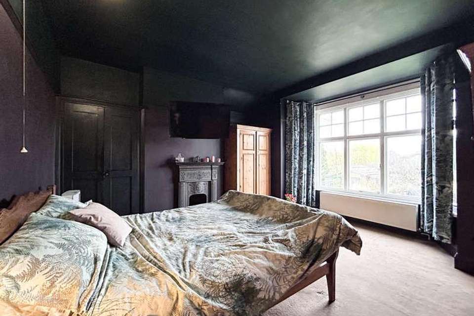4 bedroom semi-detached house for sale
Orb Lane, DN15semi-detached house
bedrooms
Property photos
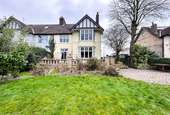
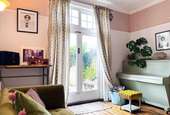
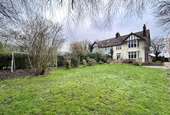
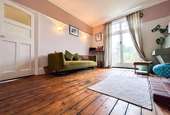
+24
Property description
Council tax band: B.Introducing this exquisite four-bedroom semi-detached home nestled on Orb Lane in Scunthorpe, proudly presented by Louise Oliver Properties. Built approximately 115 years ago, this period residence exudes timeless charm and offers breathtaking open aspect views to both the front and rear, setting a picturesque backdrop for your daily living.Situated on a generous plot, the property features a large south-facing rear garden, perfect for enjoying outdoor gatherings and soaking up the sunshine. Boasting convenience, the home is complemented by two double driveways, providing ample parking space for multiple vehicles. Externally, a range of outbuildings adds versatility to the property, including a single garage, woodshed, tool shed, and a fully functional outside WC. These amenities cater to various storage needs and enhance the overall functionality of the home.Meticulously renovated, the property showcases modern upgrades while preserving its original character. Recent improvements include enhancements to the electrics and heating system, restoration of solid wood flooring throughout, and thorough servicing of the working fireplaces, ensuring both style and functionality.Stepping inside, you're greeted by a welcoming ambiance and a well-designed layout conducive to comfortable living. The white-fronted fitted kitchen features built-in appliances, including an electric oven and a five-ring gas stove, with additional storage provided by a convenient larder space under the stairs. The kitchen seamlessly transitions to a charming courtyard area at the front, while a spacious family dining room awaits, complete with a large brick fireplace and wood log burner, perfect for cozy gatherings around a 12-seat dining table.The ground floor flows effortlessly, with a reception hall neatly dividing the main living and dining areas. The expansive lounge boasts a rear bay window, a wood log burner, and elegant wall uplighters, while a second sitting room offers access to the south-facing sun terrace through double doors, accompanied by an inviting open fire.Convenience is key, with a porch providing a main entry point via the side aspect of the home, opening to the second driveway space. Upstairs, four double bedrooms await, with two large bedrooms featuring cast iron traditional fireplaces and a south-facing bay window in the master bedroom.The family bathroom exudes luxury with a traditional roll-top slipper bath tub and a single mains-fed shower enclosure, accompanied by a square pedestal hand basin. A separate WC adjacent to the bathroom ensures privacy and convenience for occupants.Outside, the gardens offer a tranquil retreat, with twin double driveways providing secure access into the property. Enjoy the vast space of the large south-facing garden and raised sun terrace, perfect for outdoor relaxation and entertaining.Positioned on the outskirts of Scunthorpe's town centre, Orb Lane offers a unique blend of rural serenity and urban convenience. Residents benefit from breathtaking rural views and ample privacy, while remaining just a short five-minute drive from the town centre. Easy access to Flixborough industrial estate, national motorway services, and through roads to neighboring towns further enhances the property's appeal.Don't miss this extraordinary opportunity to own a cherished family home steeped in history. Contact the Louise Oliver Properties team today to book your viewing and embark on a journey to make this exceptional property your own.Porch - 1.5m x 1.06m Reception Hall - 4.24m x 2.49m Lounge - 4.50m x 4.24m Sitting Room - 4.56m x 3.70m Dining Room - 3.80m x 3.70m Kitchen - 4.24m x 1.94m Bathroom - 2.65m x 1.96m WC - 1.47m x 0.96m Bedroom One - 4.43m x 4.24m Bedroom Two - 4.56m x 3.70m Bedrom Three - 3.83m x 3.70m Bedroom Four - 3.29m x 2.20m FeaturesOff-road ParkingGardenSecure Car parkingSun Deck TerraceOven/HobGas Central Heating Combi BoilerDouble BedroomsLarge GardensFireplaceProperty additional infoPORCH : 1.53m x 1.06m (5' x 3'6")It sounds like you're describing the main entrance to the side aspect of a property. Here's a revised version with some corrections and improvements:"The main entrance to the side aspect of the property is accessible via the main double driveway opening, leading to a wooden door with obscure glazing. This entrance opens into a spacious porch with ample room for outerwear storage. The porch features solid wood flooring and ceiling lights, providing a welcoming and practical entryway."RECEPTION HALL : 4.24m x 2.49m (13'11" x 8'2")The porch leads to a generously sized reception hall, providing access to the main living areas on the ground floor, including the lounge, sitting room, and dining room. This area features built-in double door storage, solid wood flooring, a radiator, wall-mounted up-lights, and a distinctive Z-style staircase ascending to the first floor, complemented by a circular obscure glazed window.LOUNGE : 4.50m x 4.24m (14'9" x 13'11")The family lounge at the rear aspect boasts a bay window with views overlooking the south-facing gardens. Inside, you'll find solid wood flooring, a wood burner nestled within the fireplace, a radiator for comfort, wall-mounted up-lights, and a television point, creating a cozy and inviting space for relaxation.SITTING ROOM : 4.56m x 3.70m (14'11" x 12'2")The spacious sitting room features double doors that open out onto a south-facing raised sun terrace, allowing for seamless indoor-outdoor living. Inside, an open fire adds warmth and ambiance, while solid wood flooring lends a touch of elegance. A radiator ensures comfort, and ceiling lights illuminate the room, creating a welcoming atmosphere for relaxation and entertainment.DINING ROOM : 3.80m x 3.70m (12'6" x 12'2")The expansive family dining room boasts slate tile flooring and a focal point open fire with a wood burner, creating a cozy ambiance. A front aspect double glazed window provides views of the enclosed courtyard, while feature dropped lighting elegantly illuminates the dining table area from above. With the addition of a radiator for comfort, this space serves as a welcoming gathering spot. It also conveniently opens to both the kitchen and reception hall, facilitating easy flow and connectivity throughout the home.KITCHEN : 4.24m x 1.94m (13'11" x 6'4")The modernized kitchen features sleek white wood fronted wall and base storage units, complemented by glazed display cabinets for added style. Marble effect worktops provide a sophisticated touch, while a one and a half ceramic sink with a mixer tap over offers convenience. Built-in appliances include an electric oven and a five-ring gas hob, perfect for culinary enthusiasts. Partially tiled walls in water-sensitive areas ensure practicality and easy maintenance.Ample space is available for freestanding white goods, and an under stairs pantry provides additional storage. Twin front aspect double glazed windows flood the space with natural light, while a wooden door provides access to the entrance, completing this functional and contemporary kitchen design.BATHROOM : 2.65m x 1.96m (8'8" x 6'5")The three-piece bathroom on the first floor offers a blend of functionality and style. It features an acrylic double-ended bathtub with chrome mixer taps and a hand-held shower hose for added convenience. A ceramic square pedestal hand basin provides space for daily grooming routines.For those preferring a quick shower, there's a square mains-fed shower cubicle with an acrylic shower tray and a glazed enclosure. An extractor unit ensures proper ventilation, maintaining a fresh atmosphere. The bathroom is finished with carpeted flooring for comfort underfoot.Natural light streams in through the front aspect obscure glazed window, while a retro chrome and enamel radiator adds a touch of vintage charm. Spot lighting on the ceiling completes the space, providing ample illumination.WC : 1.47m x 0.96m (4'10" x 3'2")For added privacy, there's a separate toilet adjacent to the main family bathroom. It features tiled flooring for easy maintenance and a single low flush toilet. A corner wall-hung hand basin offers convenience for hand-washing.Natural light filters in through the front aspect obscure glazed window, while a ceiling light illuminates the space. This separate toilet area provides practicality and convenience for busy households, ensuring that the main family bathroom remains available for other users when needed.MASTER BEDROOM : 4.43m x 4.24m (14'6" x 13'11")The main bedroom, positioned at the rear of the first floor, offers a serene retreat. It features a bay rear aspect window, providing picturesque views of the private south-facing gardens. Inside, the room is adorned with carpeted flooring for comfort underfoot, while a radiator ensures warmth during cooler months. Ample storage space is provided by the double door built-in storage unit, allowing for easy organization of belongings. A ceiling light illuminates the room, creating a welcoming atmosphere for relaxation and rest. This bedroom provides a peaceful sanctuary within the home, perfect for unwinding after a long day.BEDROOM TWO : 4.56m x 3.70m (15' x 12'2")The large double bedroom boasts a front aspect double glazed window, inviting natural light to illuminate the space. Carpeted flooring adds warmth and comfort underfoot, while a radiator ensures a cozy atmosphere year-round.Convenient built-in storage provides ample space for organizing belongings, keeping the room clutter-free. A ceiling light completes the room, offering illumination and creating a welcoming ambiance. This bedroom offers ample space and comfort, ideal for relaxation and rest.BEDROOM THREE : 3.83m x 3.70m (12'7" x 12'2")The spacious double bedroom features comfortable carpeted flooring, creating a cozy atmosphere. Natural light floods the room through the front aspect double glazed window, illuminating the space and offering a pleasant view.A radiator ensures warmth during colder months, while ceiling lighting provides ample illumination. This bedroom provides a comfortable and inviting space for relaxation and rest.BEDROOM FOUR : 3.29m x 2.20m (10'9" x 7'3")The double bedroom is equipped with carpeted flooring, offering a comfortable and cozy feel. Natural light streams in through the side aspect double glazed window, brightening the room and providing a pleasant view.A radiator ensures warmth and comfort, while ceiling lighting illuminates the space adequately. This bedroom provides a tranquil retreat for relaxation and rest.EXTERNAL :Externally, the property boasts an expansive scope of private land both to the front and rear. A fully enclosed courtyard at the front aspect provides double gated access, alongside a paved double driveway, an external fully operational WC, a single garage, a wood shed, and a tool shed, offering ample storage options and convenience.Additionally, the front aspect features a secondary double driveway with extra double gated access, extending through the side aspect up to the main entrance of the property, facilitating easy accessibility to the rear garden.The sizable rear garden enjoys a south-facing position, ideal for soaking up the sun, and features an elevated sun terrace, perfect for outdoor entertaining or relaxation. The garden is predominantly laid to lawn, with established borders and hedgerows adding privacy and charm.Both the front and rear aspects offer picturesque rural open aspect views, enhancing the overall appeal and tranquility of the property.Disclaimer :Louise Oliver Properties Limited themselves and for the vendors or lessors of this property whose agents they are, give notice that the particulars are set out as a general outline only for the guidance of intending purchasers or lessors, and do not constitute part of an offer or contract; all descriptions, dimensions, references to condition and necessary permission for use and occupation, and other details are given without responsibility and any intending purchasers or tenants should not rely on them as statements or presentations of fact but must satisfy themselves by inspection or otherwise as to the correctness of each of them. Room sizes are given on a gross basis, excluding chimney breasts, pillars, cupboards, etc. and should not be relied upon for carpets and furnishings. We have not carried out a detailed survey and/or tested services, appliances, and specific fittings. No person in the employment of Louise Oliver Properties Limited has any authority to make or give any representation of warranty whatever in relation to this property and it is suggested that prospective purchasers walk the land and boundaries of the property, prior to exchange of contracts, to satisfy themselves as to the exact area of land they are purchasing.
Council tax
First listed
Over a month agoOrb Lane, DN15
Placebuzz mortgage repayment calculator
Monthly repayment
The Est. Mortgage is for a 25 years repayment mortgage based on a 10% deposit and a 5.5% annual interest. It is only intended as a guide. Make sure you obtain accurate figures from your lender before committing to any mortgage. Your home may be repossessed if you do not keep up repayments on a mortgage.
Orb Lane, DN15 - Streetview
DISCLAIMER: Property descriptions and related information displayed on this page are marketing materials provided by Louise Oliver Properties. Placebuzz does not warrant or accept any responsibility for the accuracy or completeness of the property descriptions or related information provided here and they do not constitute property particulars. Please contact Louise Oliver Properties for full details and further information.





