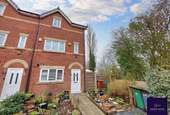4 bedroom town house for sale
Manchester, M9terraced house
bedrooms
Property photos




+12
Property description
Henstock Property Services are pleased to market this well presented 4 bedroomed end town house set over 3 floors. The living accommodation briefly comprises; entrance into hallway with ground floor WC room/utility, rear lounge, modern fitted kitchen, conservatory, 2 bedrooms and a shower room to the first floor with 2 more bedrooms to the 2nd floor with a separate shower room. The property also has the benefit of gas central heating, uPVC double glazed windows, off road parking to front and an extra large garden to rear with pleasant views. Ideally situated within easy reach of schools, shops/supermarkets, leisure/fitness facilities, good public transport services and a short distance from the motorway links.Ground FloorHallwayOak effect laminate flooring, dog legged spindled staircase with under floor storage, single radiator.Ground Floor WC RoomComprising of ccwc, tiled floor, extractor, plumbed for washer and dryer, single radiator.Lounge13' 1" x 14' 5" (4.00m x 4.40m) Into picture bay window with double patio doors to rear garden, oak effect laminate flooring with double doors to conservatory. Single radiator.Conservatory11' 3" x 9' 3" (3.43m x 2.81m) Views to rear and side gardens, oak effect laminate flooring, 2nd set of patio doors to rear garden, fan light, double radiator.Kitchen9' 6" x 9' 1" (2.90m x 2.76m) Views to front, modern white gloss units with butchers block effect worktops, one and a half bowl asterite sink, chrome flexi hose mixer tap, brushed chrome and glass inset single oven, four ring gas hob, extractor hood, integral fridge freezer, 2 seater breakfast bar, modern glass and stone part tiled walls, tiled floor.ExteriorFront - Two hard standing parking bays, lawned front garden area, central paved path with planted boarders.Rear - Extra large rear garden with paved patio, large raised planted areas, 2 sheds. Upper FloorBedroom 113' 3" x 12' 6" (4.04m x 3.82m) Into picture bay window overlooking rear garden and green space beyond, fitted wood grain effect wardrobes and drawer pack. Double radiatorBedroom 213' 2" x 9' 7" (4.02m x 2.92m) Into recess, views to front, built in wood grain effect wardrobe and drawer packs. Single radiator.Bathroom8' 9" x 4' 6" (2.66m x 1.38m) Views to side garden, modern white suite comprising; double shower cubicle with sliding glass screen, ccwc, sink, fully tiled walls, tiled floor, extractor.Second StaircaseFrom second floor to third floor.Second FloorBedroom 39' 7" x 13' 2" (2.93m x 4.02m) Views to front, single radiator.Bedroom 413' 2" x 9' 4" (4.02m x 2.85m) Views to rear garden, built in wood grain effect wardrobes and drawer packs, en suite wc shower room, single radiator.Shower Room1.37m x 2.12m (4' 6" x 6' 11") Views to side garden, modern white suite comprising; double shower cubicle with sliding glass screen, ccwc, sink, fully tiled walls, tiled floor, extractor.
Interested in this property?
Council tax
First listed
Over a month agoManchester, M9
Marketed by
Henstock Property Services 24 Fountain Street,Middleton,Manchester,M24 1AFCall agent on 0161 654 5944
Placebuzz mortgage repayment calculator
Monthly repayment
The Est. Mortgage is for a 25 years repayment mortgage based on a 10% deposit and a 5.5% annual interest. It is only intended as a guide. Make sure you obtain accurate figures from your lender before committing to any mortgage. Your home may be repossessed if you do not keep up repayments on a mortgage.
Manchester, M9 - Streetview
DISCLAIMER: Property descriptions and related information displayed on this page are marketing materials provided by Henstock Property Services. Placebuzz does not warrant or accept any responsibility for the accuracy or completeness of the property descriptions or related information provided here and they do not constitute property particulars. Please contact Henstock Property Services for full details and further information.
















