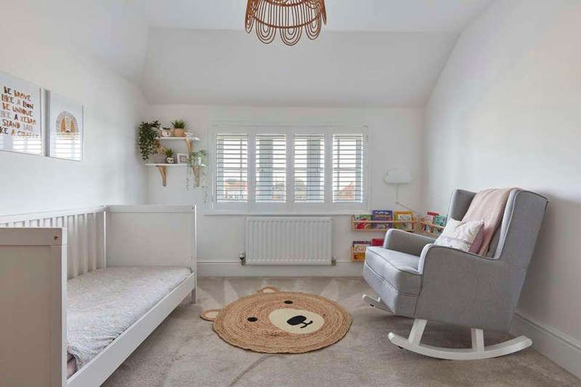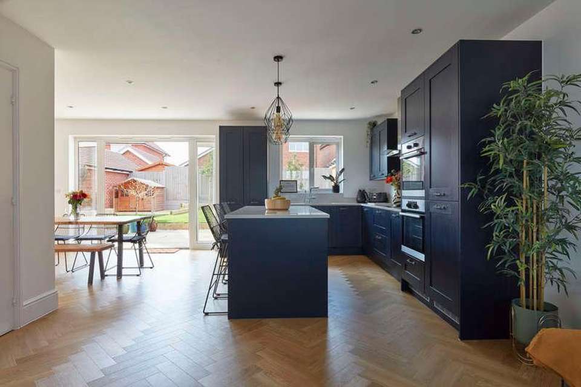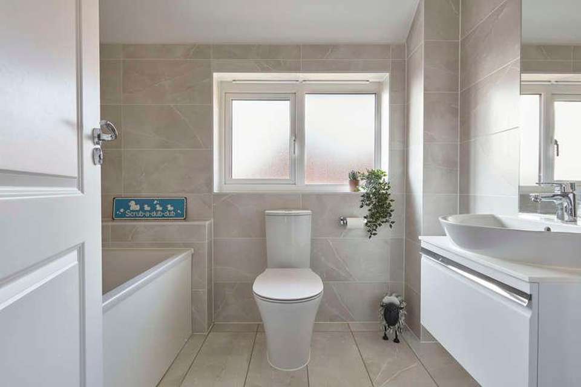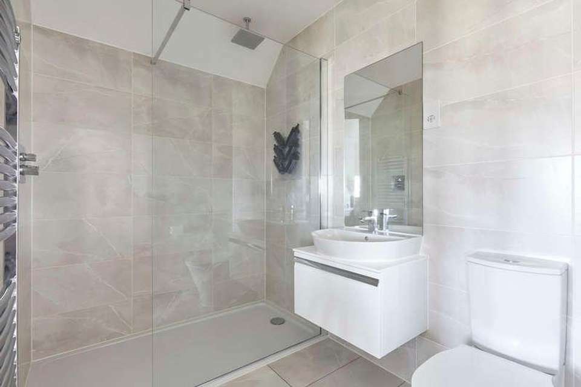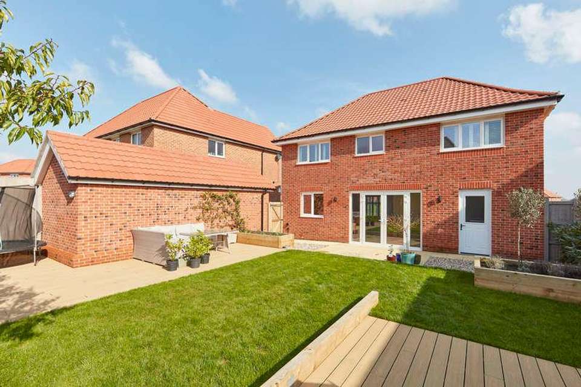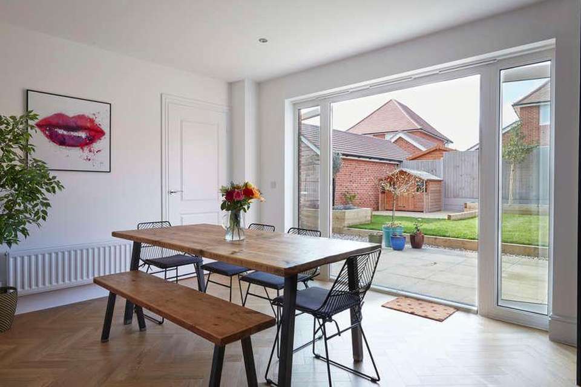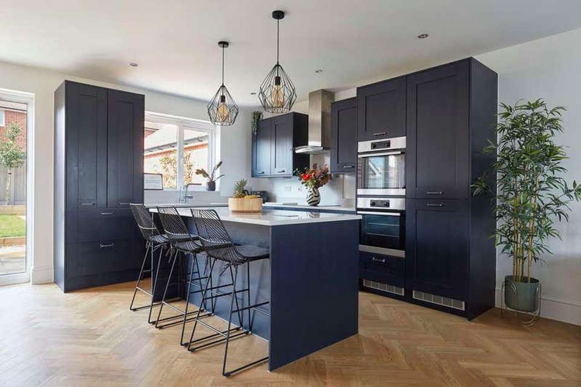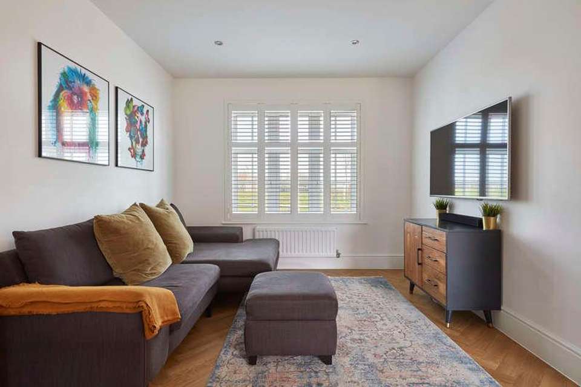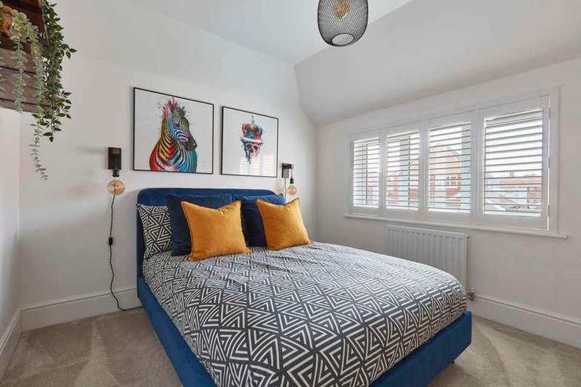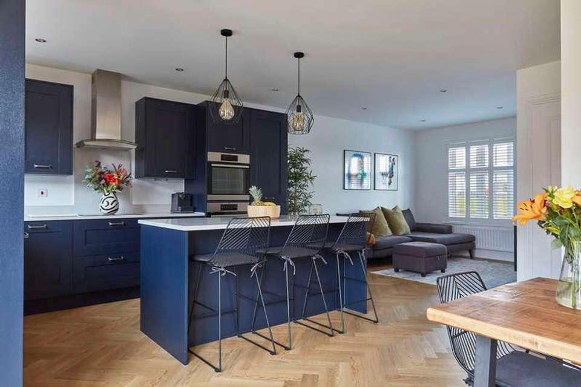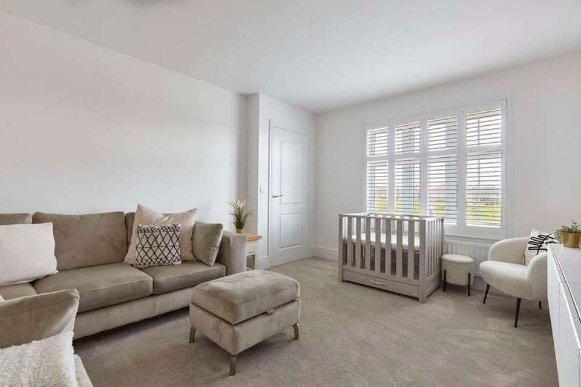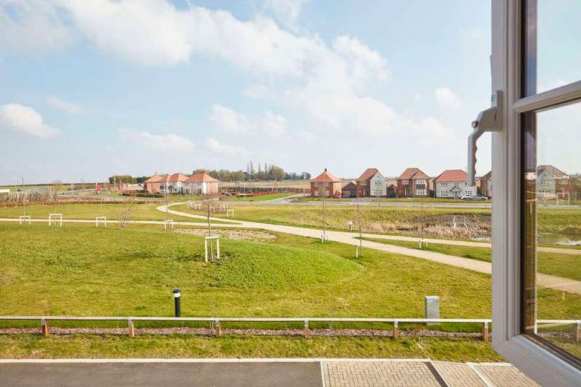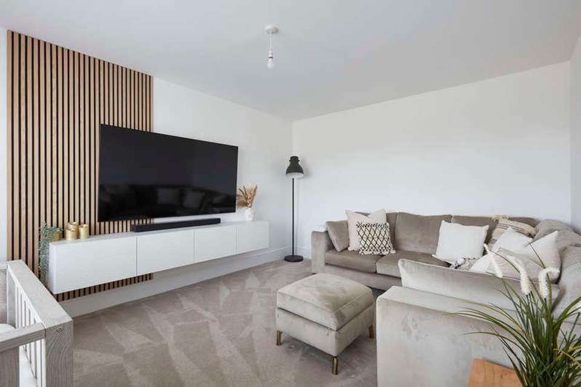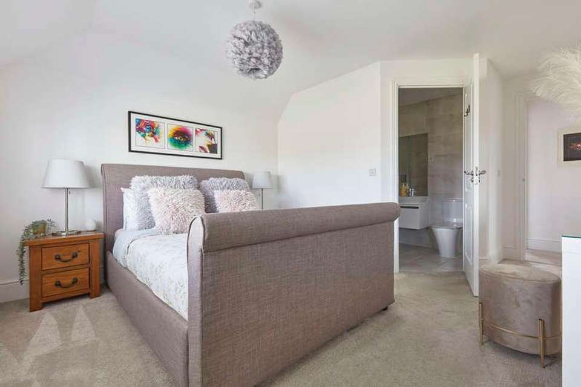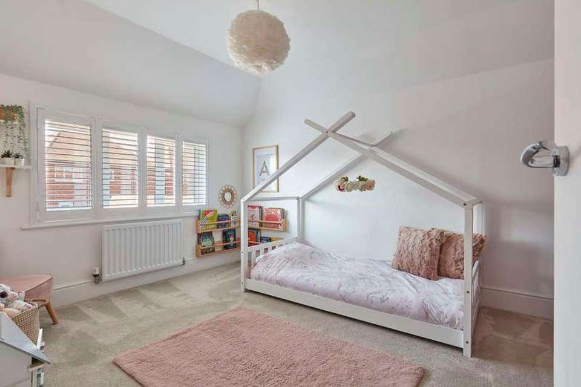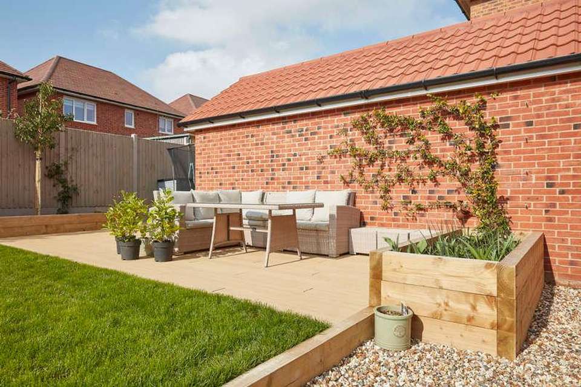4 bedroom detached house for sale
Suffolk, CB9detached house
bedrooms
Property photos
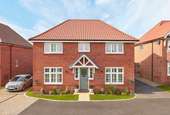
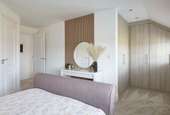
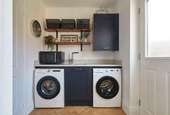
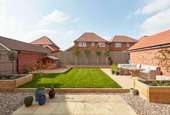
+17
Property description
A recently built four bedroom detached house situated on the popular Parklands Development in Little Wratting, enjoying a pleasant outlook over the development and countryside beyond. The property is presented in a beautiful condition and benefits from off-road parking, garage and landscaped gardens. ENTRANCE Into: ENTRANCE HALL: A spacious and light hallway with Amtico flooring and staircase to the first floor. Opening into: SITTING ROOM: A charming reception room with window shutters and outlook to the front. KITCHEN/DINING/FAMILY ROOM: 25' 10" x 22' 5" (7.87m x 6.83m) Forming the hub of the home, this beautifully presented open-plan space enjoys a comprehensive range of wall and base units under quartz worktop with stainless steel sink inset. Integrated appliances include an electric double oven, four ring induction hob, dishwasher and fridge/freezer whilst there is a separate breakfast island under quartz worktop with breakfast bar and further storage beneath. Amtico flooring leads through to a spacious breakfast/dining area with plenty of space for table and chairs adjacent French doors which lead out to the terrace. The living room also opens up into a generous family area with plenty of space for a sofa and outlook to the front. UTILITY ROOM: 6' 8" x 6' 4" (2.03m x 1.93m) A further range of wall and base units under quartz worktop with space and plumbing for a washing machine and tumble dryer, cupboard housing the boiler and Amtico flooring. Door to the rear. CLOAKROOM: With WC, wash hand basin and Amtico flooring. FIRST FLOOR LANDING: A spacious landing with airing cupboard access to the roof and rooms off. MASTER BEDROOM: 14' 6" x 12' 2" (4.42m x 3.71m) A generous and light master suite with built-in wardrobes recessed into a dressing area, outlook to the front with window shutters. EN-SUITE: A large En-Suite comprising of a tiled shower cubicle, vanity sink unit, WC, heated towel rail, extensively tiled walls and floor with underfloor heating. BEDROOM 2: 13' 5" x 10' 2" (4.09m x 3.1m) Another spacious double bedroom with window shutters and outlook to the rear. BEDROOM 3: 12' 3" x 10' 2" (3.73m x 3.1m) A further double bedroom with window shutters and outlook to the front. BEDROOM 4: 11' 2" x 9' 6" (3.4m x 2.9m) With outlook to the rear. FAMILY BATHROOM: 7' 7" x 6' 0" (2.31m x 1.83m) Stylishly fitted with panel bath with shower over, vanity sink unit, WC, heated towel rail, extensively tiled walls and floor with underfloor heating. OUTSIDE The property is approached via a driveway providing parking for several vehicles in turn leading to the GARAGE with and power connected. A gate leads through to the extensive rear garden which has been heavily landscaped comprising a large Alfresco dining terrace set adjacent raised beds, shingled areas and an area of traditional lawn with several decked areas providing ideal areas for Alfresco entertaining, set amongst uplights and downlights whilst the gardens further enjoy an outside tap and power socket. SERVICES: Main water and drainage. Main electricity connected, gas-fired heating to radiators. NOTE: None of these services have been tested by the agent.EPC RATING: Band B. A copy of the energy performance certificate is available on request.LOCAL AUTHORITY: West Suffolk Council, West Suffolk House, Western Way, Bury St. Edmunds, Suffolk IP33 3YU. Telephone Number: 01284 763233.COUNCIL TAX BAND: E. 2,384.69.TENURE: Freehold.CONSTRUCTION TYPE: Modern brick and block.COMMUNICATION SERVICES (source Ofcom):Broadband: Yes. Speed: Up to 31 mbps download, up to 6 mbps upload. Phone Signal: Yes. Provider: EE, Three, O2 and Vodafone.NOTE: David Burr make no guarantees or representations as to the existence or quality of any services supplied by third parties. Speeds and services may vary and any information pertaining to such is indicative only and may be subject to change. Purchasers should satisfy themselves on any matters relating to internet or phone services by visiting https://checker.ofcom.org.uk/.ASBESTOS/CLADDING: None.RESTRICTIONS ON USE OR COVENANTS: At the time of marketing no up to date records were found to be on HM Land Registry. Restrictive covenants have been placed by the developer. Please ask us for a copy of these.FLOOD RISK: N/A.PLANNING APPLICATIONS/DEVELOPMENTS/PROPOSALS: Modern development, future construction is still underway.THATCH INFORMATION: N/A.SUBSIDENCE HISTORY: N/A.RIGHTS OF WAY/EASEMENTS/PUBLIC FOOTPATHS: At the time of marketing no up to date records were found to be on HM Land Registry.VIEWING: Strictly by prior appointment only through DAVID BURR.NOTICE: Whilst every effort has been made to ensure the accuracy of these sales details, they are for guidance purposes only and prospective purchasers or lessees are advised to seek their own professional advice as well as to satisfy
Council tax
First listed
Over a month agoSuffolk, CB9
Placebuzz mortgage repayment calculator
Monthly repayment
The Est. Mortgage is for a 25 years repayment mortgage based on a 10% deposit and a 5.5% annual interest. It is only intended as a guide. Make sure you obtain accurate figures from your lender before committing to any mortgage. Your home may be repossessed if you do not keep up repayments on a mortgage.
Suffolk, CB9 - Streetview
DISCLAIMER: Property descriptions and related information displayed on this page are marketing materials provided by David Burr Estate Agents. Placebuzz does not warrant or accept any responsibility for the accuracy or completeness of the property descriptions or related information provided here and they do not constitute property particulars. Please contact David Burr Estate Agents for full details and further information.





