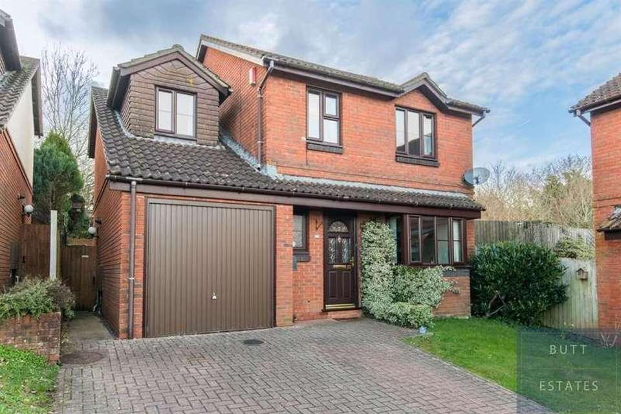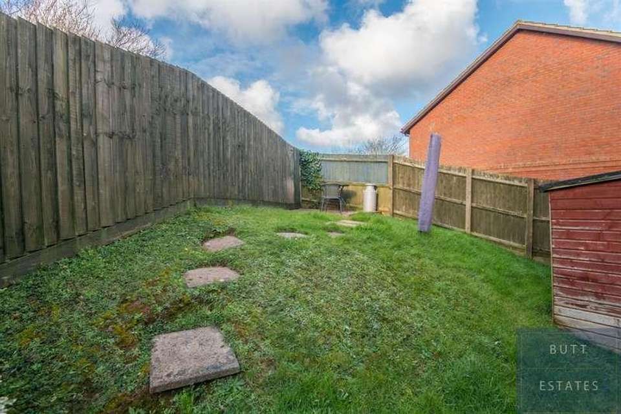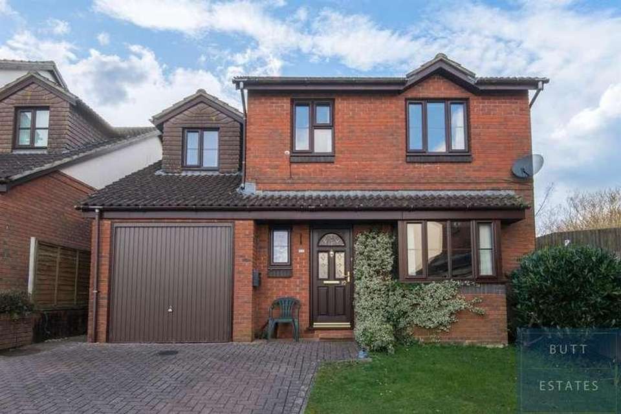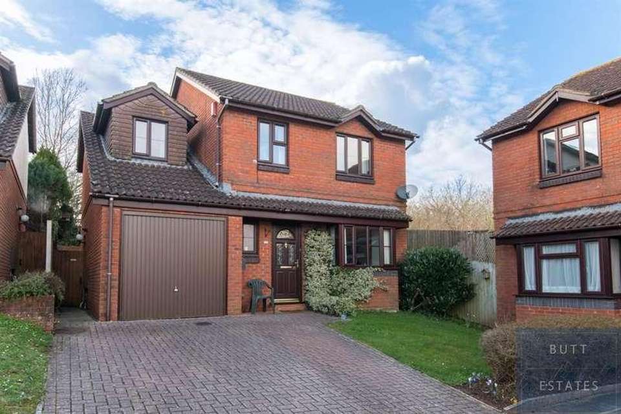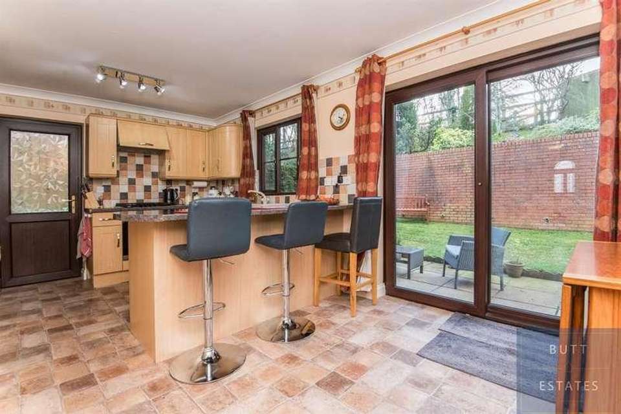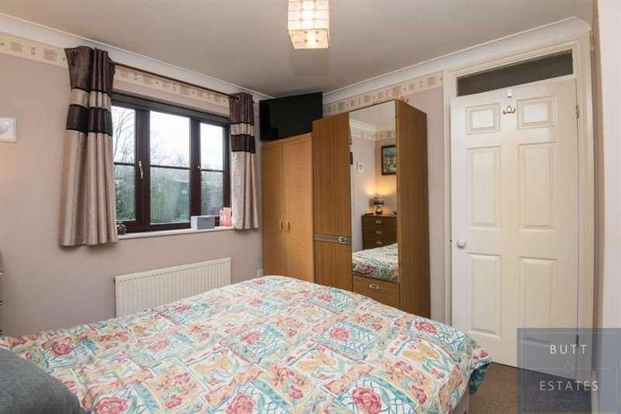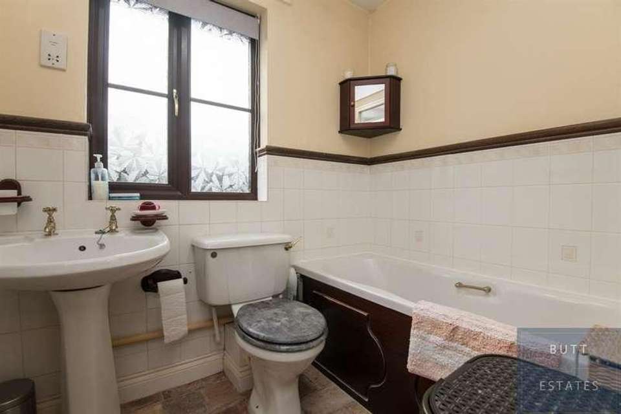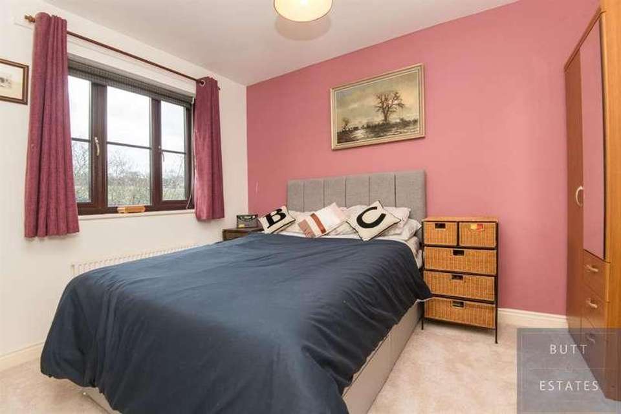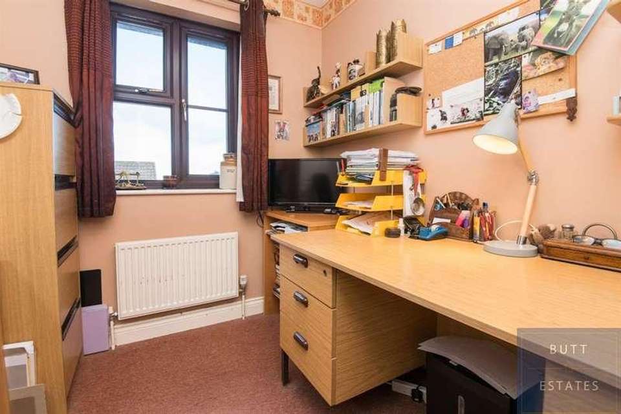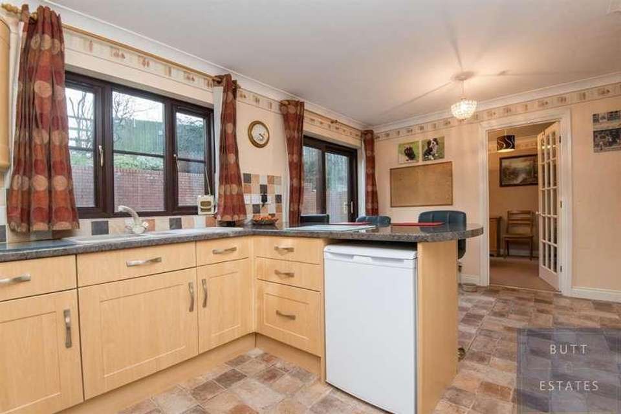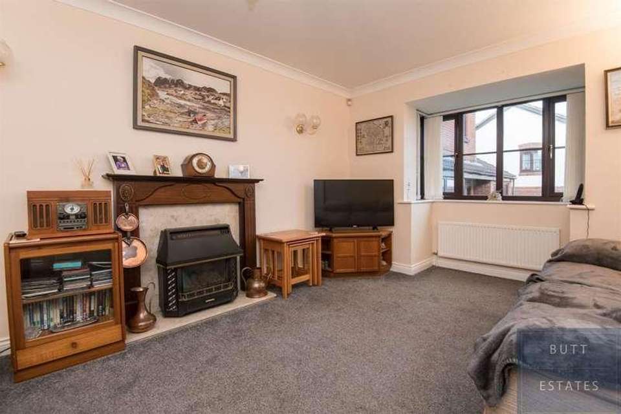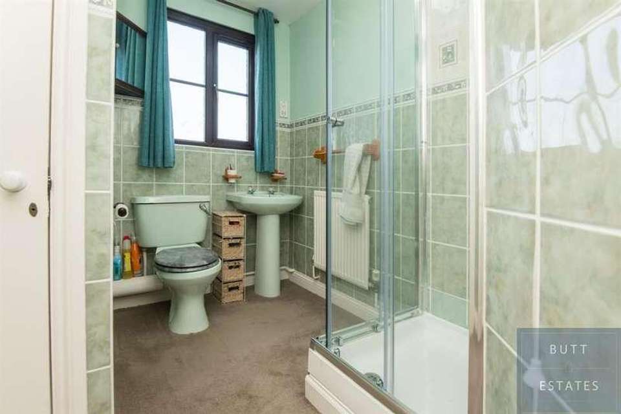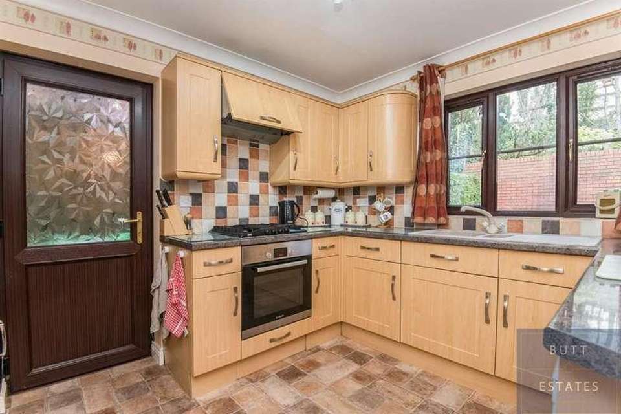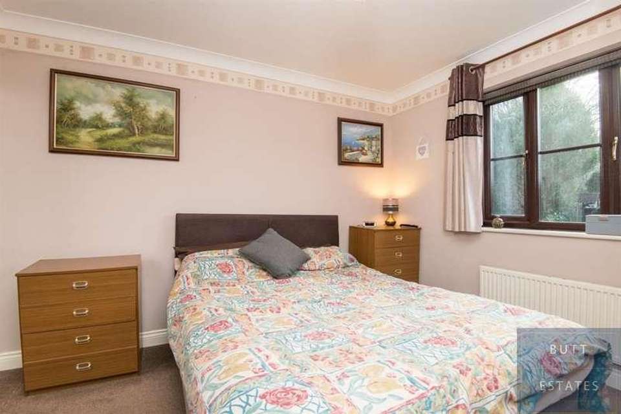4 bedroom detached house for sale
Exeter, EX4detached house
bedrooms
Property photos

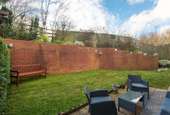
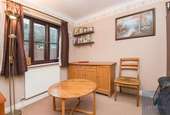
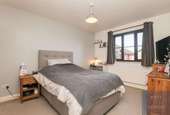
+13
Property description
GUIDE PRICE 350,000 - 375,000A generously proportioned detached family home located in the exclusive Pinwood Meadow area. The home has been cherished, since it was first built, within the same family for 29 years.The ground floor welcomes you with an inviting entrance hallway leading to a comfortable sitting room. Discover a spacious kitchen/breakfast room, separate dining room and useful downstairs cloakroom.Moving upstairs, four bedrooms await, including a master bedroom with an en suite, all centered around a well-appointed family bathroom.Outside, with its end of cul-de-sac position, this corner plot boasts a larger than average, well maintained, west facing garden. There is an integral garage and off road parking directly to the frontPerfectly situated, this elevated residence offers the ideal blend of tranquility and convenience. Its strategic location provides easy access to the vibrant city centre, local shops, supermarkets, and hospitals. Commuting is made effortless with quick connectivity to the M5 Motorway. Well regarded schools are within walking distance including Willowbrook Primary and St James High school.Council Tax Band: ETenure: FreeholdEntrance hall Front door to front aspect, radiator, stairs leading to the first floor.Cloakroom Low level wc, corner wash hand basin, frosted front double glazed window.Living room Two radiators, front double glazed square bay window, gas fire with mantle piece surrounding.Kitchen Modern fitted kitchen with matching breakfast bar, wall and base level units with roll top work surfaces, integrated electric oven with gas hob and extractor fan over, sink drainer with mixer tap, space for under counter fridge, space and plumbing for dishwasher, space and plumbing for washing machine, side double glazed door leading to the rear garden. Rear double glazed window and rear double glazed sliding doors leading to the garden. Radiator, deep understairs storage cupboard, door to integral garage.Garage Traditional up and over garage door with power and lighting.Dining Room Radiator, rear double glazed window.Landing Airing cupboard, access to the loft via loft hatch, the loft is partially boarded.Master bedroom Generous double bedroom, fitted double wardrobes, radiator, rear double glazed window.En-suite Shower cubicle with electric shower, low level wc, pedestal basin, radiator, storage cupboard, front frosted double glazed window.Bedroom 2 Generous double bedroom, radiator, front double glazed window.Bedroom 3 Generous double bedroom, radiator, rear double glazed window.Bedroom 4 Large single bedroom or perfect home office, radiator, front double glazed window.Front Garden To the front of the property is an attractive levelled lawn with mature shrubs, flower beds and trees, block paved double width driveway directly in front of the property.Rear Garden Westerly facing with patio seating area, levelled lawn, fully enclosed with a side garden offering an additional patio, room for clothes airer and storage, side access leading to the front of the property.
Council tax
First listed
Over a month agoExeter, EX4
Placebuzz mortgage repayment calculator
Monthly repayment
The Est. Mortgage is for a 25 years repayment mortgage based on a 10% deposit and a 5.5% annual interest. It is only intended as a guide. Make sure you obtain accurate figures from your lender before committing to any mortgage. Your home may be repossessed if you do not keep up repayments on a mortgage.
Exeter, EX4 - Streetview
DISCLAIMER: Property descriptions and related information displayed on this page are marketing materials provided by Pegg Estates. Placebuzz does not warrant or accept any responsibility for the accuracy or completeness of the property descriptions or related information provided here and they do not constitute property particulars. Please contact Pegg Estates for full details and further information.

