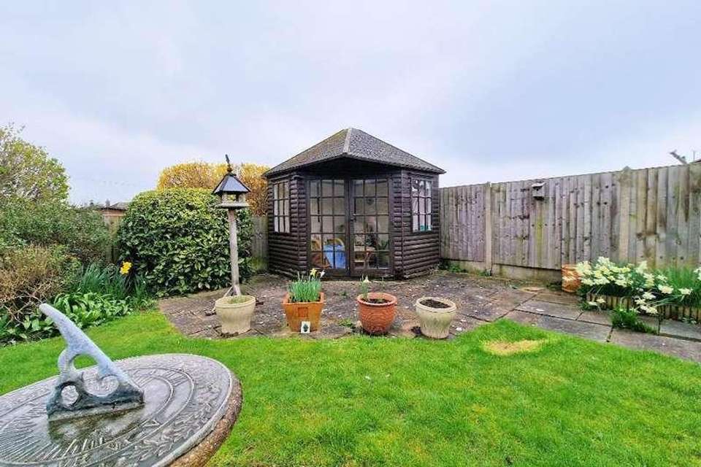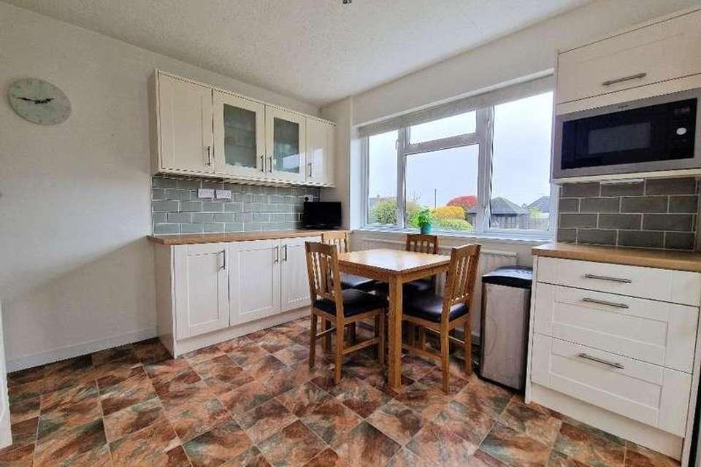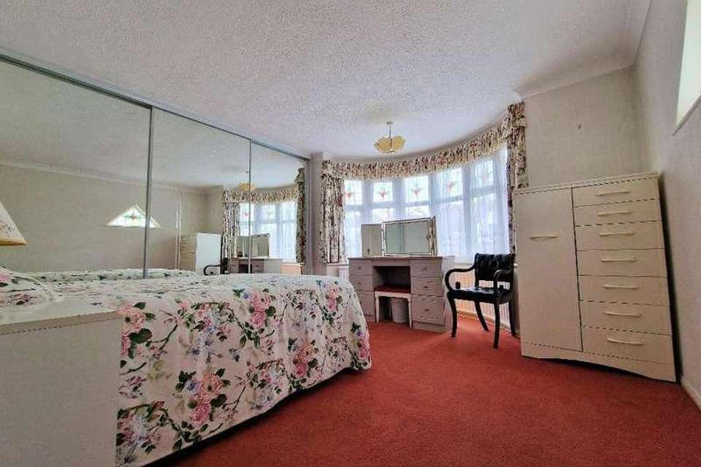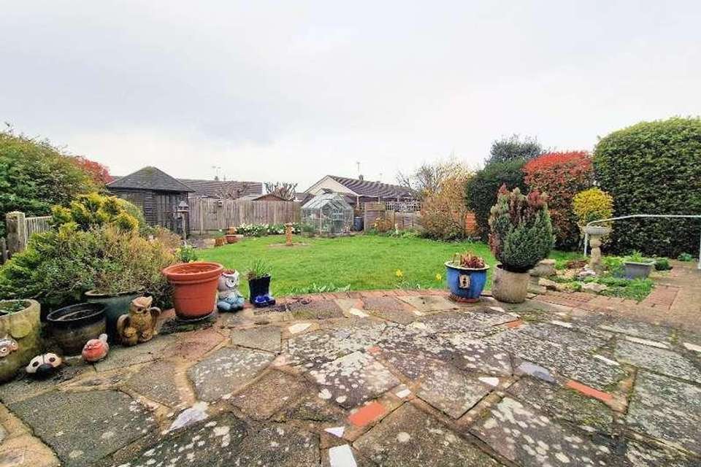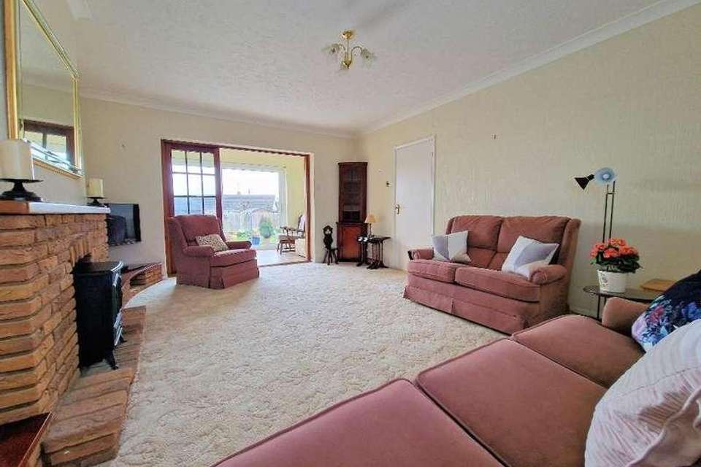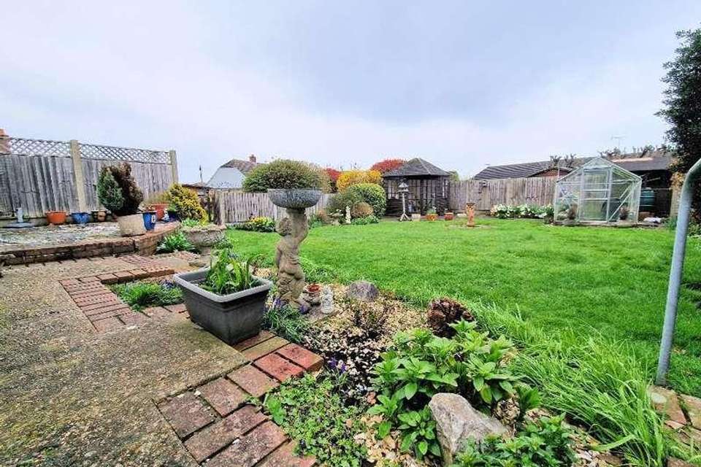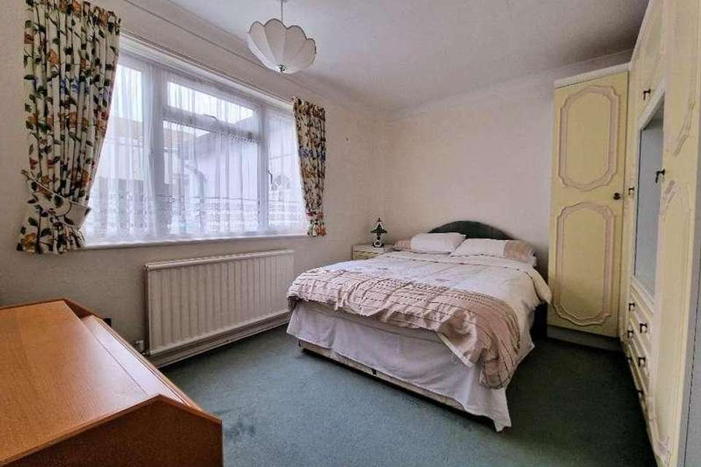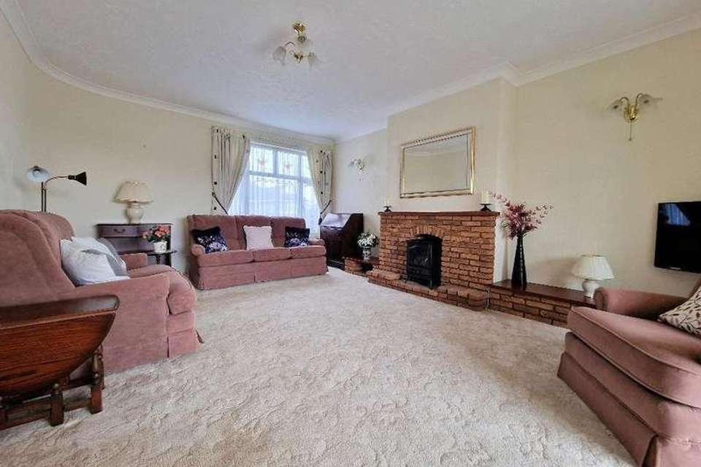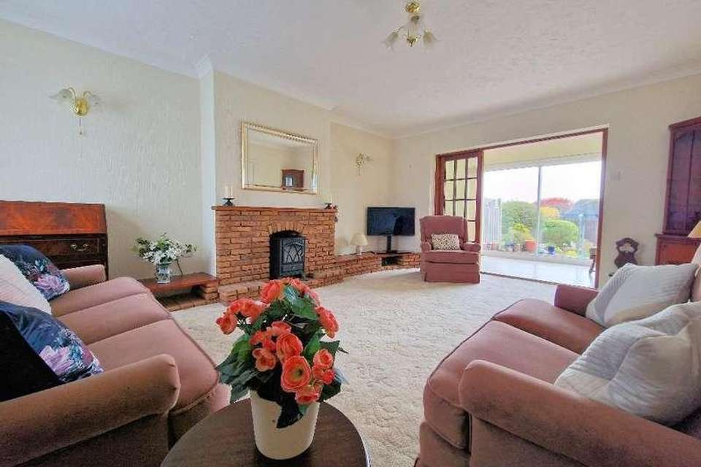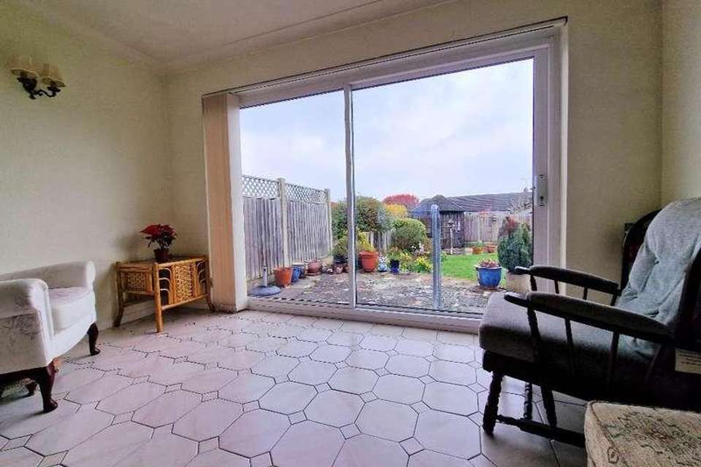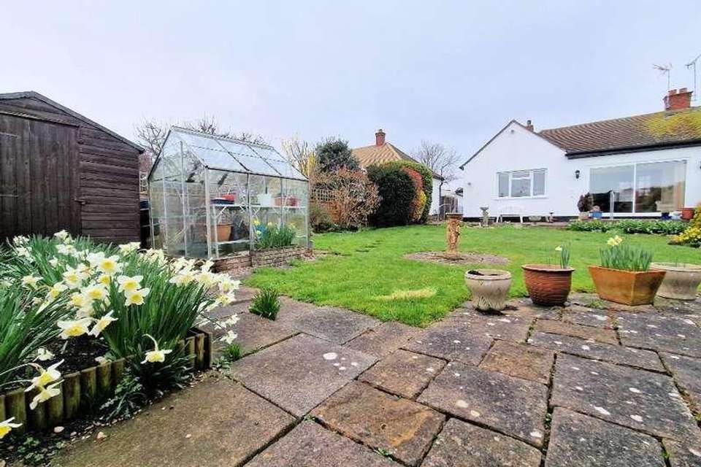2 bedroom semi-detached house for sale
Essex, SS2semi-detached house
bedrooms
Property photos
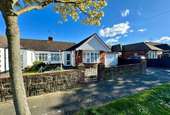
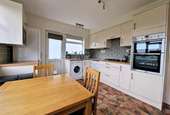
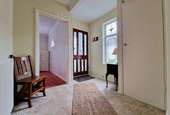
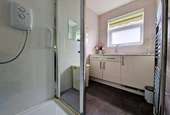
+15
Property description
We have been favoured with instructions to offer for sale with no onward chain this spacious semi detached bungalow located within the heart of the Wick Estate, one of Southend's sought after locations. The property's accommodation comprises of a spacious living room with access to a sun room that overlooks a Southerly facing rear garden. In addition, a good size kitchen/breakfast room, shower room with a separate w/c plus two bedrooms. Other benefits include parking, garage, double glazing and gas central heating. The property, although a little dated in areas has been well looked after and maintained. Internal viewings are highly recommended.Entrance This is approached via the front of the property and a UPVC enclosed porch with another door leading intoHallway Double glazed window to side, loft access, radiators, small cupboard housing gas and electric meters, doors toLounge18' 10'' x 13' 6'' (5.76m x 4.12m) Double glazed window to front, textured ceiling with coving, wall mounted lighting, radiator, doors to sun room, brick built feature fireplace.Sun Room13' 0'' x 6' 8'' (3.97m x 2.05m) Double glazed sliding doors overlooking the rear garden, textured ceiling with coving, tiled flooring.Kitchen / Breakfast Room12' 9'' x 9' 4'' (3.89m x 2.86m) Double glazed windows to side and rear, door to side, Shaker style kitchen units to three aspects, integrated oven, grill and microwave, rolled edge work surfaces with inset gas hob and stainless steel sink unit, part tiled splash backs, space and plumbing for appliances.Separate W/C Obscure double glazed window to side, part tiled walls, low level flush w/c, radiator.Shower Room9' 3'' x 5' 4'' (2.83m x 1.65m) Obscure double glazed window to side, tiled walls, large enclosed shower cubicle, wall mounted electric shower, large vanity wash basin with ample storage below and integrated tumble dryer, heated towel rail.Bedroom One14' 3'' x 13' 1'' (4.36m x 3.99m) Large double glazed bay window, textured ceiling with coving, fitted wardrobes with mirror fronted doors, single glazed window to side. radiator.Bedroom Two12' 1'' x 9' 10'' (3.7m x 3.02m) Double glazed window to side, textured ceiling with coving, radiator.Garage14' 10'' x 9' 10'' (4.54m x 3.01m) Up and over door to the front, double glazed door to the rear, power and lighting.Rear Garden Well cared for rear garden with a good size patio area with the remainder being laid to lawn with stepping stones to the far end. There is a green house and small summer house/potting shed. There is fencing to all boundaries. To the front of the property there is off road parking and access to the garage. A majority of the front garden is hard standing but with flower beds to the centre.
Interested in this property?
Council tax
First listed
Over a month agoEssex, SS2
Marketed by
Chiddicks Homes 662-664 Southchurch Road,Southend on Sea,Essex,SS1 2PSCall agent on 01702 690007
Placebuzz mortgage repayment calculator
Monthly repayment
The Est. Mortgage is for a 25 years repayment mortgage based on a 10% deposit and a 5.5% annual interest. It is only intended as a guide. Make sure you obtain accurate figures from your lender before committing to any mortgage. Your home may be repossessed if you do not keep up repayments on a mortgage.
Essex, SS2 - Streetview
DISCLAIMER: Property descriptions and related information displayed on this page are marketing materials provided by Chiddicks Homes. Placebuzz does not warrant or accept any responsibility for the accuracy or completeness of the property descriptions or related information provided here and they do not constitute property particulars. Please contact Chiddicks Homes for full details and further information.






