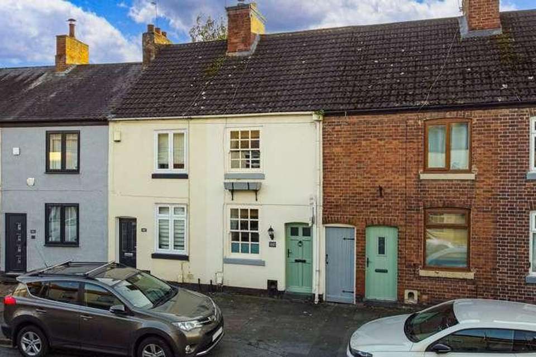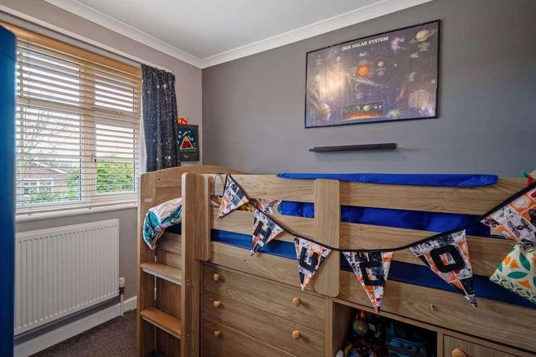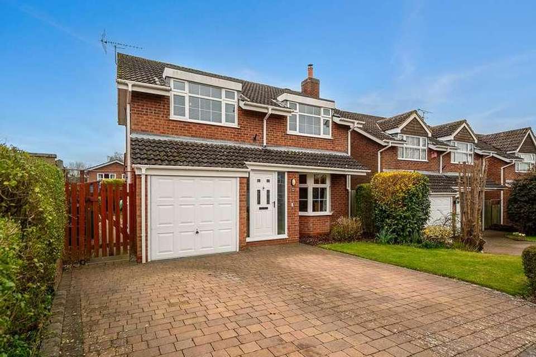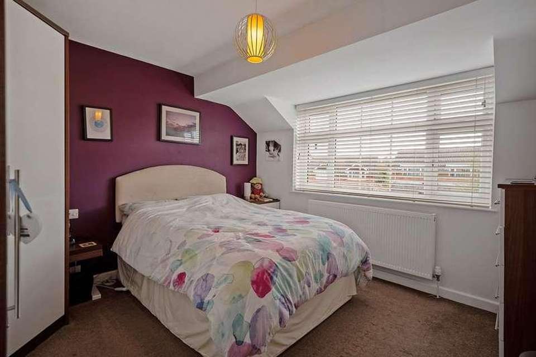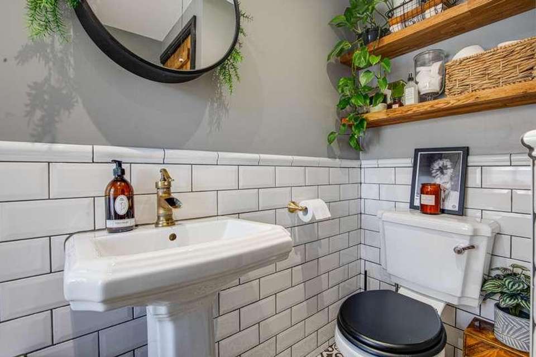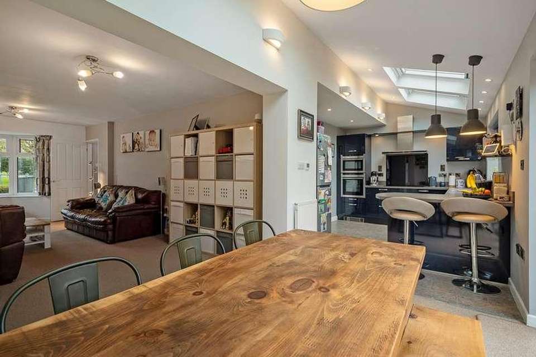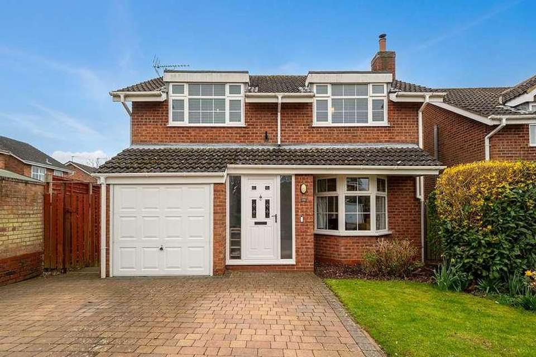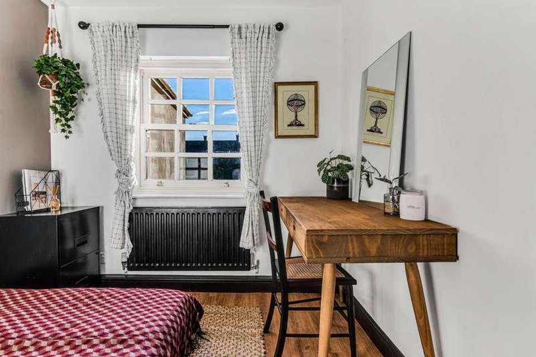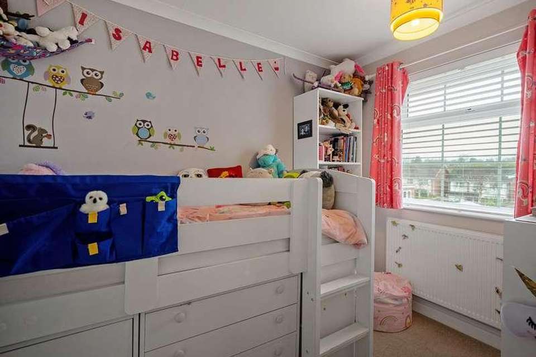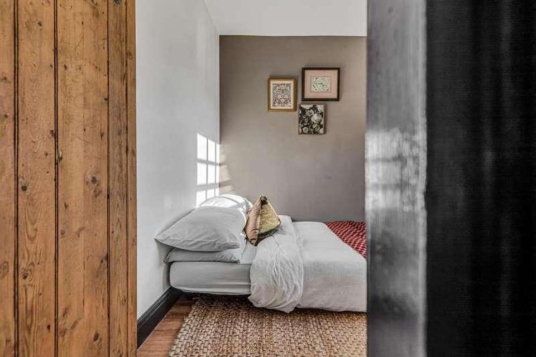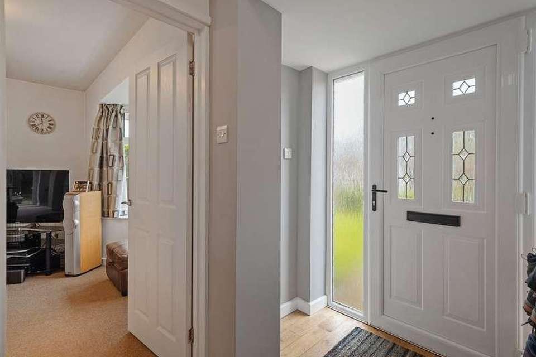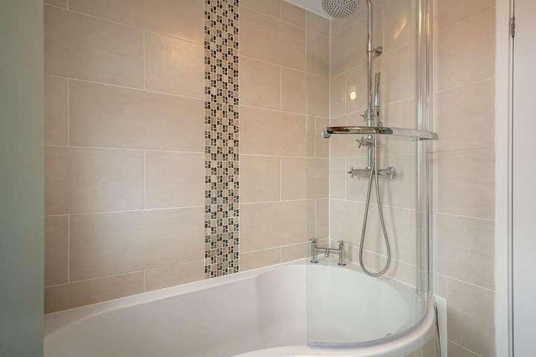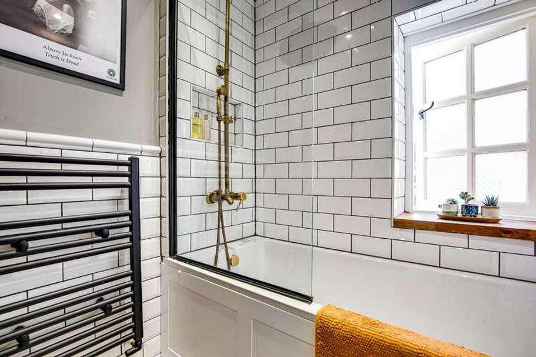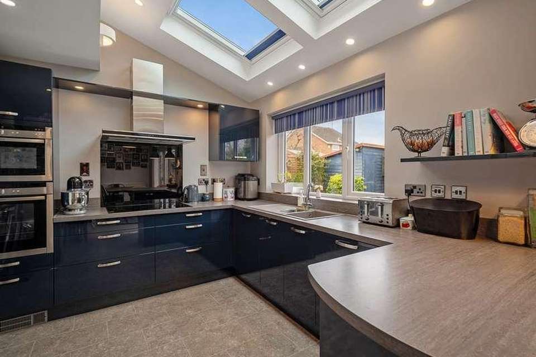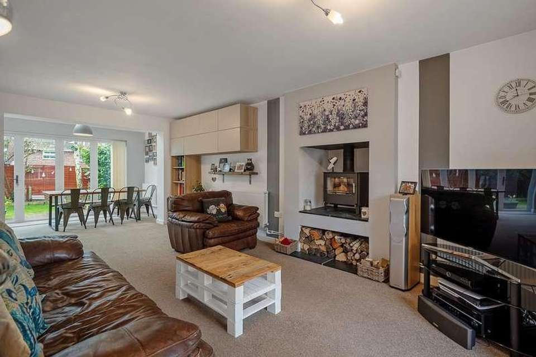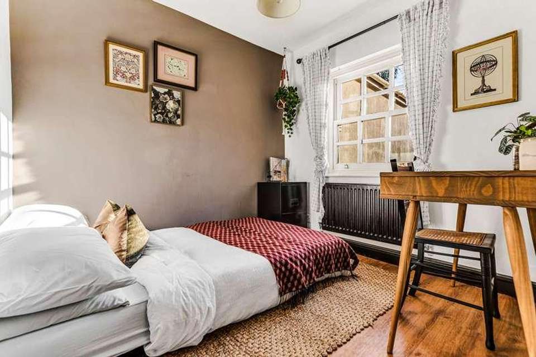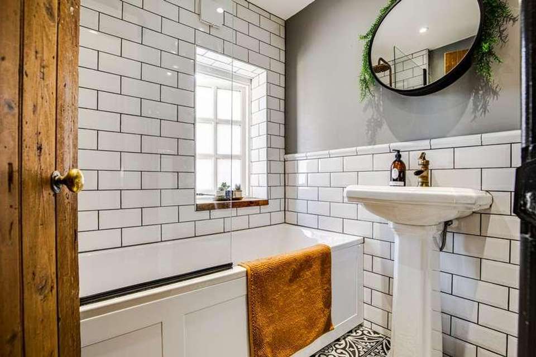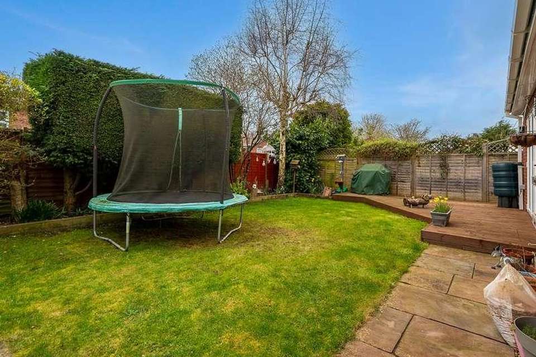4 bedroom detached house for sale
Streetly, B74detached house
bedrooms
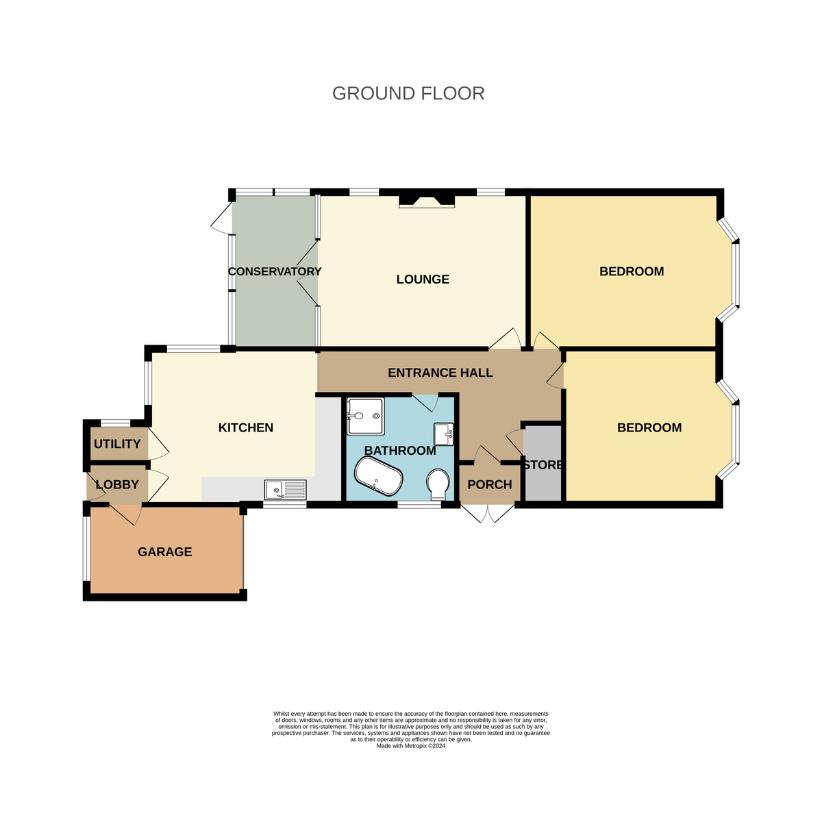
Property photos


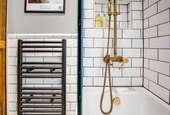
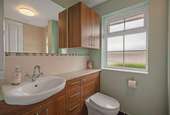
+21
Property description
Number one, Medhurst Close is a beautifully presented four bedroom detached home in a quiet cul-de-sac location in the popular village of Dunchurch . The house, originally constructed in 1977 and has been sympathetically extended with a large kitchen/ dining space at the rear with bifold doors leading to the rear garden and a high-quality fitted kitchen with a range of Neff appliances, including a five ring induction hob, cooker, microwave oven extractor fan and Neff dishwasher. There are four Velux roof windows, providing ample natural light and this leads to a large lounge with log burner and raised hearth and a bay window overlooking the foregarden. Theres a welcoming entrance hall with a hard wood floor and a door from the kitchen, leading to the utility room and cloakroom. On the first floor, there are four bedrooms with bedrooms one and two situated at the front of the property, both with built-in storage whilst bedroom three and four, face the rear along with the refitted family bathroom, with a white suite and a range of contemporary tiles. On the landing there is a built-in cupboard housing the central heating boiler and linen shelves. Outside At the front of the property there is a small lawned foregarden with shaped borders, a low hedge and an attractive block paved driveway providing off-road parking for two vehicles and access to the single integral garage. There is side pedestrian access via a paved pathway leading to the rear a personnel door leading to the garage and access to the utility room . The rear garden is laid may need to lawn with a raised decking area just off the bifold doors from the dining area. There are some raised borders at the rear and carefully shaped conifer trees providing plenty of privacy. The garden is south facing and there are outside electricity points, tap and a timber shed . Location Rugby has grown to become Warwickshires second largest market town, boasting a variety of designer and high street shops, restaurants and pubs. Famed for its public school, the birth of rugby football and the Frank Whittle jet engine, Rugby is also home to the green open spaces of Caldecott Park, Coombe Abbey Country Park, Brownsover Hall and Draycote Water. With a range of excellent schools, Rugby is ideally placed for a well-rounded education. Equally so for transport too, thanks to its convenient motorway links and speedy rail services to Birmingham, Leicester and London Euston in around 50 minutes. Situated on the northern edge of Rugby, this location combines the relaxation of a semi-rural retreat by the River Avon, with plenty of amenities close by including a new retail park at hand and the Warwickshire countryside beyond. Positioned in the heart of England the county is famous for being the birthplace of William Shakespeare. There are no cities in Warwickshire since both Coventry and Birmingham were incorporated into the West Midlands County in 1974 and are now metropolitan authorities in themselves. Warwickshire hosts several key towns including Leamington Spa Warwick, Stratford upon Avon, Kenilworth, Henley In Arden and Rugby to name a few. The northern tip of the county is only three miles from the Derbyshire border. An average-sized English county covering an area of almost 2,000 km2, it runs some 60 miles north to south. Equivalently it extends as far north as Shrewsbury in Shropshire and as far south as Banbury in north Oxfordshire. Services Mains gas, mains water, electricity and broadband are connected. Solar panels fitted - 3kW (only 1 year old) together with an inverter that can support battery storage. Local Authority- Rugby Borough Council Council Tax Band - E EPC Rating - TBC Tenure - Freehold Viewing Arrangements Strictly via the vendors sole agent Claire Heritage of The Property Experts. Entrance Hall Living Room: 12'8" x 23'7" (3.87m x 7.19m) Dining Area: 13'0" x 6'6" (3.97m x 1.99m) Kitchen: 13'5" x 10'5" (4.10m x 3.19m) Utility Room: 10'2" x 5'7" (3.10m x 1.72m) Cloakroom Landing: 10'7" x 3'5" (3.25m x 1.05m) Bedroom: 12'7" x 12'0" (3.86m x 3.67m) Bedroom: 10'1" x 12'0" (3.08m x 3.66m) Bedroom: 9'4" x 9'10" (2.87m x 3.01m) Bedroom: 5'8" x 10'11" (1.73m x 3.35m) Garage: 9'11" x 17'9" (3.04m x 5.42m) Agents Note All measurements are approximate and quoted in metric with imperial equivalents and for general guidance only and whilst every attempt has been made to ensure accuracy, they must not be relied on. The fixtures, fittings and appliances referred to have not been tested and therefore no guarantee can be given that they are in working order. Internal photographs are reproduced for general information and it must not be inferred that any item shown is included with the property. All images and floorplans representing this property both online and offline by The Property Experts are the copyright of The Property Experts, and must not be duplicated without our expressed prior permissions. Draft Note The details below have been submitted to the vendor/s of this property but as yet have not been approved by them. Therefore we cannot guarantee their accuracy and they are distributed on this basis. Disclaimer: DISCLAIMER: Whilst these particulars are believed to be correct and are given in good faith, they are not warranted, and any interested parties must satisfy themselves by inspection, or otherwise, as to the correctness of each of them. These particulars do not constitute an offer or contract or part thereof and areas, measurements and distances are given as a guide only. Photographs depict only certain parts of the property. Nothing within the particulars shall be deemed to be a statement as to the structural condition, nor the working order of services and appliances.
Council tax
First listed
Over a month agoStreetly, B74
Placebuzz mortgage repayment calculator
Monthly repayment
The Est. Mortgage is for a 25 years repayment mortgage based on a 10% deposit and a 5.5% annual interest. It is only intended as a guide. Make sure you obtain accurate figures from your lender before committing to any mortgage. Your home may be repossessed if you do not keep up repayments on a mortgage.
Streetly, B74 - Streetview
DISCLAIMER: Property descriptions and related information displayed on this page are marketing materials provided by The Property Experts. Placebuzz does not warrant or accept any responsibility for the accuracy or completeness of the property descriptions or related information provided here and they do not constitute property particulars. Please contact The Property Experts for full details and further information.


