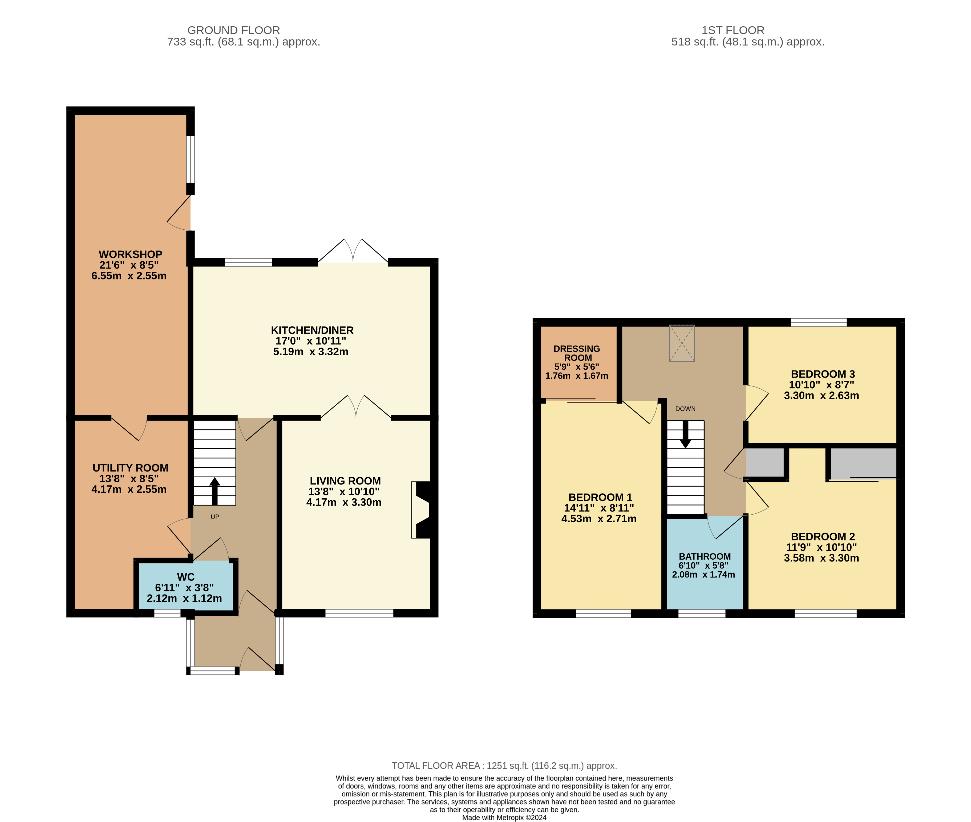3 bedroom property for sale
B98 9HXproperty
bedrooms

Property photos




+12
Property description
LOCATION: This three bedroom end terrace home enjoys a convenient location set within a well-established residential area in Church Hill offering good access to a pharmacy, doctors, post office, chip shop and convenience stores, schooling and local transport. SUMMARY OF ACCOMMODATION: * Entrance porch leading to the hallway offering tiled flooring, doors radiating off to the ground floor accommodation, stairs rising to the first floor and useful understairs storage cupboard; * The Guest Cloakroom boasting Venetian plaster, wash hand basin, W.C and double glazed window; * The Dining Kitchen fitted with a range of wall and base units, tiled flooring, sink and built-in electric oven with gas hob above. There is space and plumbing for washing machine, dishwasher and space for undercounter fridge/freezer. There is a double glazed window to the rear and double glazed sliding patio doors lead out to the rear garden. Leading from the kitchen there is a triple folding door into; * The lounge boasting an electric feature fire with surround and a double glazed window to the front elevation; * Utility having tiled flooring, space for a dryer, under counter fridge, freezer and chest freezer. There is a door leading into the workshop; * To the first floor, is a spacious landing with a Velux window, airing cupboard (housing the gas boiler) and access to the fully board loft space (agent not inspected); * Bedroom one has a double glazed window overlooking the front aspect with a built in storage cupboard (currently used as a dressing area); * There is a further double bedroom, benefiting from a fitted wardrobe and a further generous single bedroom; * The shower room includes a contemporary suite boasting Venetian plaster, Insignia shower cubicle including Monsoon rain shower, multi-function hand shower, body jets, steam sauna, multi-coloured lighting and is Bluetooth controlled. There is a fitted vanity unit housing the wash hand basin, dual flush w.c, heated towel rail and an obscure double glazed window to the front aspect; OUTSIDE: The property benefits from communal parking to the front. To the rear of the property there is a low maintenance garden being laid with patio within fenced boundaries. There is a Summerhouse to be included, which was built in June 2023, boasting power and lighting. Double gates lead to the rear of the property.
Interested in this property?
Council tax
First listed
TodayB98 9HX
Marketed by
Robert Oulsnam & Co 10a Church Green East,Redditch,West Midlands,B98 8BPCall agent on 01527 584499
Placebuzz mortgage repayment calculator
Monthly repayment
The Est. Mortgage is for a 25 years repayment mortgage based on a 10% deposit and a 5.5% annual interest. It is only intended as a guide. Make sure you obtain accurate figures from your lender before committing to any mortgage. Your home may be repossessed if you do not keep up repayments on a mortgage.
B98 9HX - Streetview
DISCLAIMER: Property descriptions and related information displayed on this page are marketing materials provided by Robert Oulsnam & Co. Placebuzz does not warrant or accept any responsibility for the accuracy or completeness of the property descriptions or related information provided here and they do not constitute property particulars. Please contact Robert Oulsnam & Co for full details and further information.
















