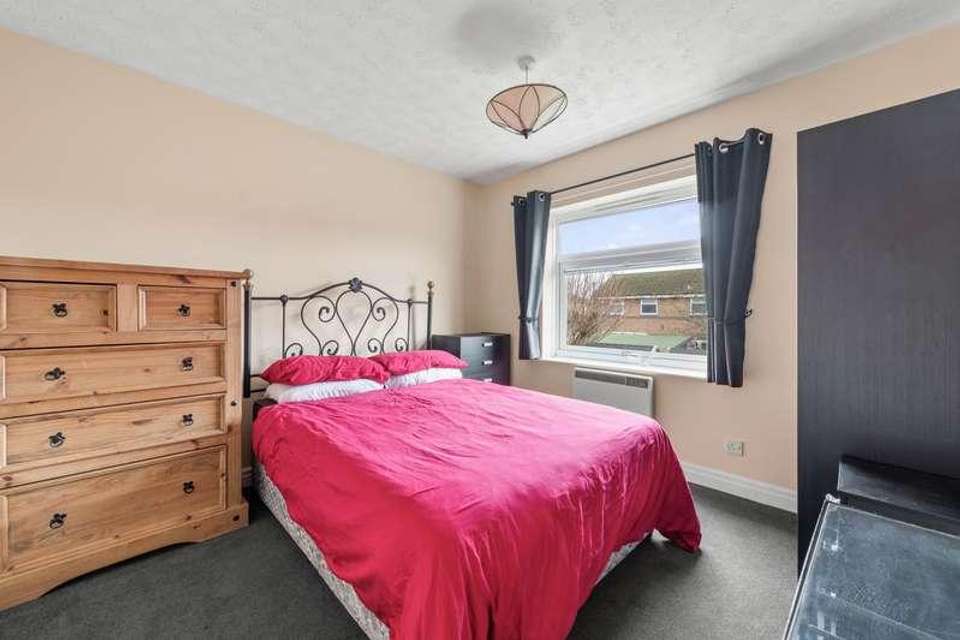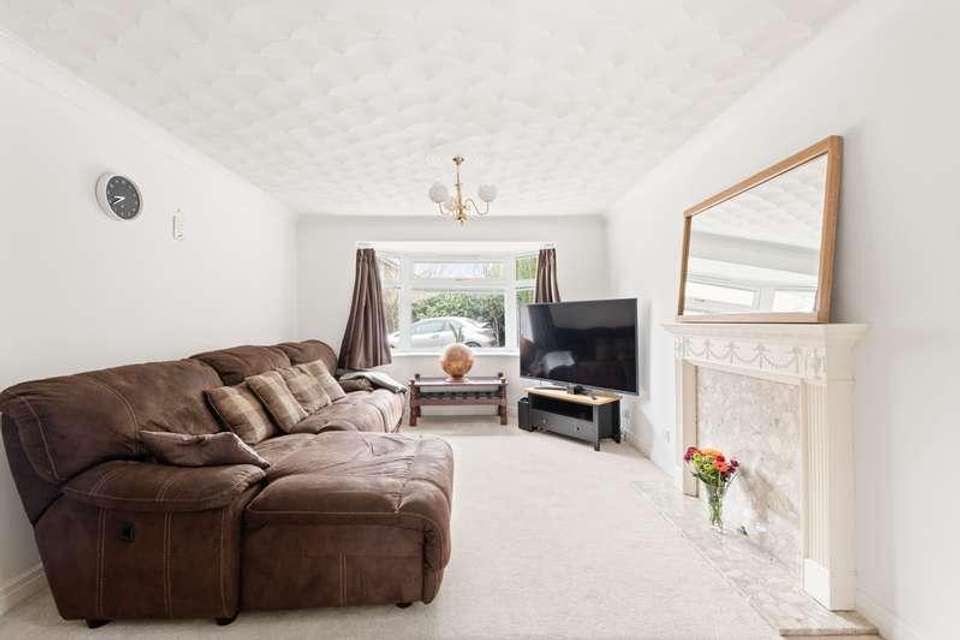£259,500
Est. Mortgage £1,299 per month*
4 bedroom detached house for sale
Boston, PE22Property description
A detached house at the bottom of a cul-de-sac in a village location. Having well presented accommodation comprising: entrance hall. cloakroom, lounge, dining room, kitchen, breakfast room and utility room to ground floor. Master bedroom with en-suite, three further bedrooms and family bathroom to first floor. Outside the property has a gravelled front garden providing ample off-road parking, a garage and an enclosed rear garden. The property benefits from electric storage heaters and double glazing.Council tax band: C, Tenure: Freehold, EPC rating: D Rooms ACCOMMODATION - Part glazed uPVC front entrance door through to the: ENTRANCE HALL - Having coved ceiling, electric storage heater, smoke alarm, telephone connection point, alarm control panel, staircase rising to first floor and understairs storage cupboard. CLOAKROOM - Having window to front elevation, close coupled WC, hand basin inset to vanity unit with cupboard under and tiled splashback over. LOUNGE - Having bay window to front elevation, window to side elevation, coved & textured ceiling, electric storage heater, television aerial connection point and fireplace with marble back & hearth and decorative surround. Open to the: DINING ROOM - Having uPVC french doors to rear elevation & garden, coved & textured ceiling and electric storage heater. KITCHEN - Having window to rear elevation and tiled floor. Fitted in a range of base & wall units with work surfaces and tiled splashbacks comprising: fitted with a range of base & wall units with work surfaces and tiled splashbacks comprising: stainless steel sink with drainer & mixer tap inset to work surface, cupboards and integrated slimline dishwasher under. Work surface return with inset LPG hob, integrated electric double oven, cupboards & drawers under, cupboards and stainless steel cooker hood over. Further unit housing integrated microwave with cupboard under. Open to the: BREAKFAST ROOM - Having uPVC french doors to rear elevation, electric storage heater and telephone connection point. UTILITY - Having window to side elevation, electric storage heater, tiled floor, service door to garage, access to roof space, work surface with tiled splashback, inset stainless steel sink & drainer, cupboard, space & plumbing for automatic washing machine and further appliance space under, cupboards over. FIRST FLOOR LANDING - Having window to side elevation, smoke alarm and airing cupboard housing hot water cylinder with fitted electric immersion heater. MASTER BEDROOM - Having window to front elevation, electric storage heater and television aerial connection point. EN-SUITE - Having window to side elevation, heated towel rail and half tiled walls. Fitted with a suite comprising: double shower enclosure with mermaid board splashback and mixer shower fitting with body jets, close coupled WC and pedestal wash hand basin. BEDROOM TWO - Having window to rear elevation and electric wall heater. BEDROOM THREE - Having window to front elevation and electric storage heater. BEDROOM FOUR - Having window to rear elevation and electric wall heater. FAMILY BATHROOM - Having heated towel rail, tiled floor, tiled walls, extractor fan and access to roof space. Fitted with a suite comprising: panelled bath with hand held shower attachment and mixer shower fitting over, wash hand basin inset to vanity unit with cupboards under and WC with concealed cistern. EXTERIOR - A tarmac driveway provides off-road parking and leads to a gravelled area to the front of the property which provides ample off-road parking and leads to the: GARAGE - Having electric roller door, access to roof storage space, light and power. REAR GARDEN - Being enclosed with access from both sides. Having paved patio, lawned area, garden shed with covered store to one side. SERVICES - The property has mains electricity, water and drainage connected. Heating is via electric storage heaters and the property is double glazed. The current council tax is band C. VIEWING - By appointment with Newton Fallowell - telephone 01205 353100. AGENT'S NOTES - Please note these are draft particulars awaiting final approval from the vendor, therefore the contents within may be subject to change and must not be relied upon as an entirely accurate description of the property. Although these particulars are thought to be materially correct, their accuracy cannot be guaranteed and they do not form part of any contract. These particulars are issued in good faith but do not constitute representations of fact or form part of any offer or contract. The matters referred to in these particulars should be independently verified by prospective buyers or tenants. Neither Newton Fallowell nor any of its employees or agents has any authority to make or give any representation or warranty whatever in relation to this property.
Property photos
Council tax
First listed
Over a month agoBoston, PE22
Placebuzz mortgage repayment calculator
Monthly repayment
Based on a 25 year mortgage, with a 10% deposit and a 4.50% interest rate.
Boston, PE22 - Streetview
DISCLAIMER: Property descriptions and related information displayed on this page are marketing materials provided by Newton Fallowell. Placebuzz does not warrant or accept any responsibility for the accuracy or completeness of the property descriptions or related information provided here and they do not constitute property particulars. Please contact Newton Fallowell for full details and further information.




























