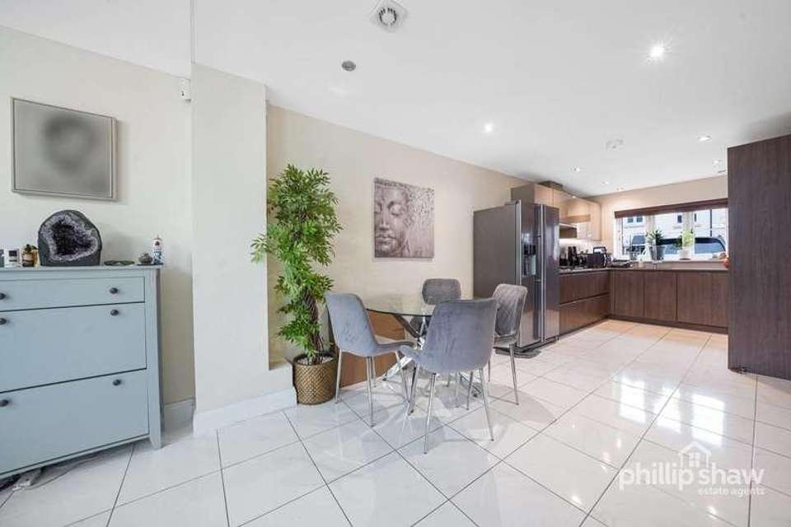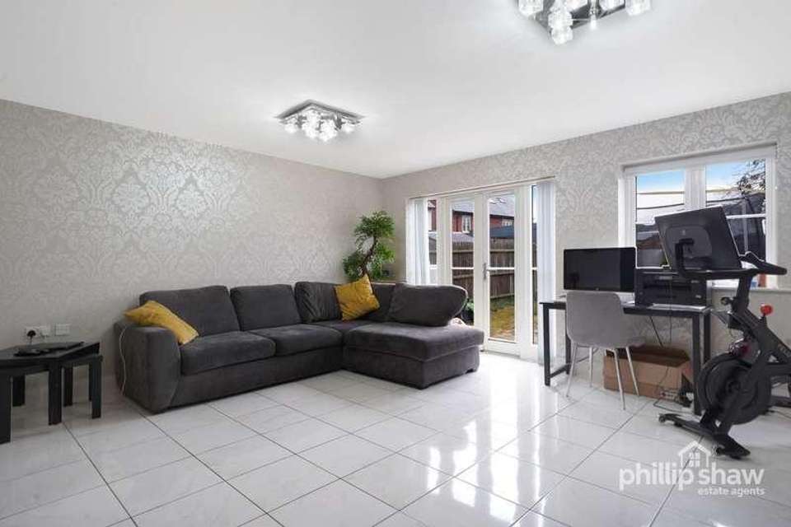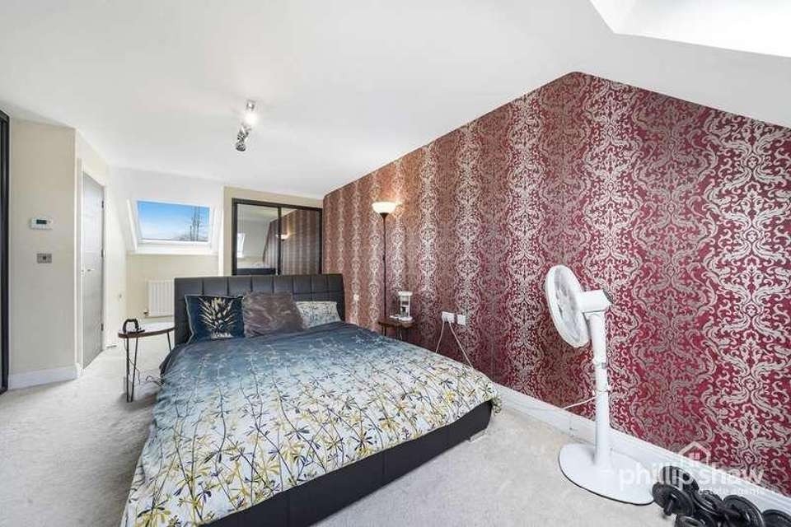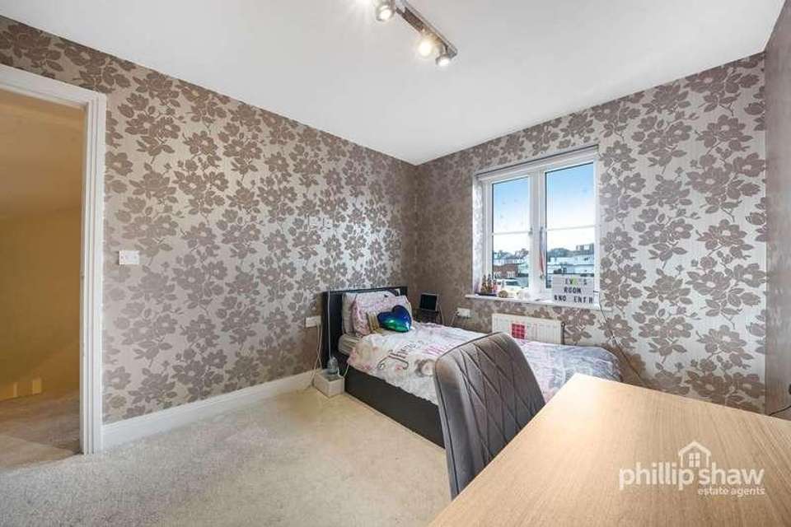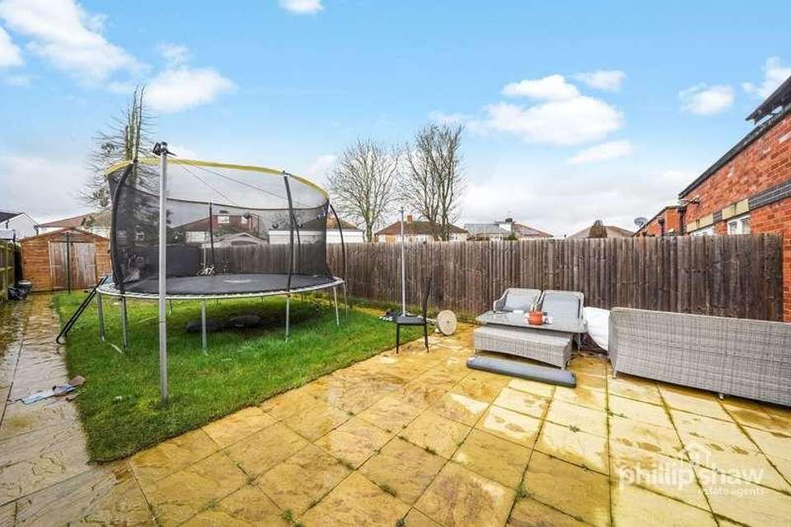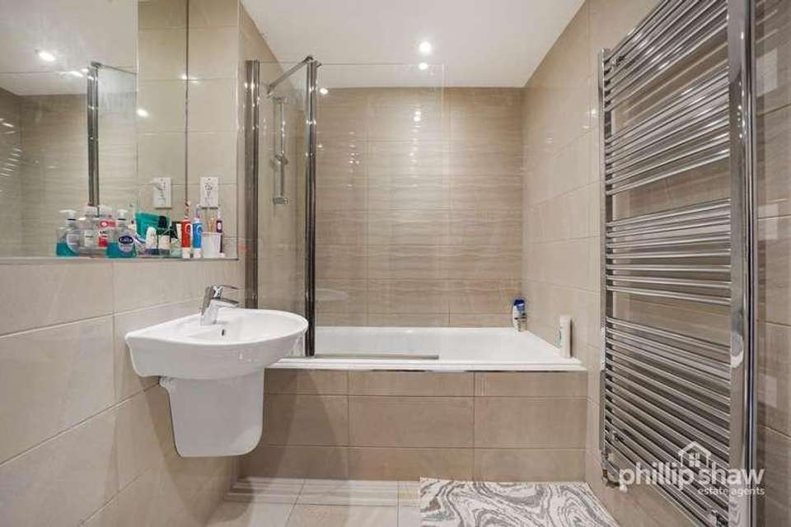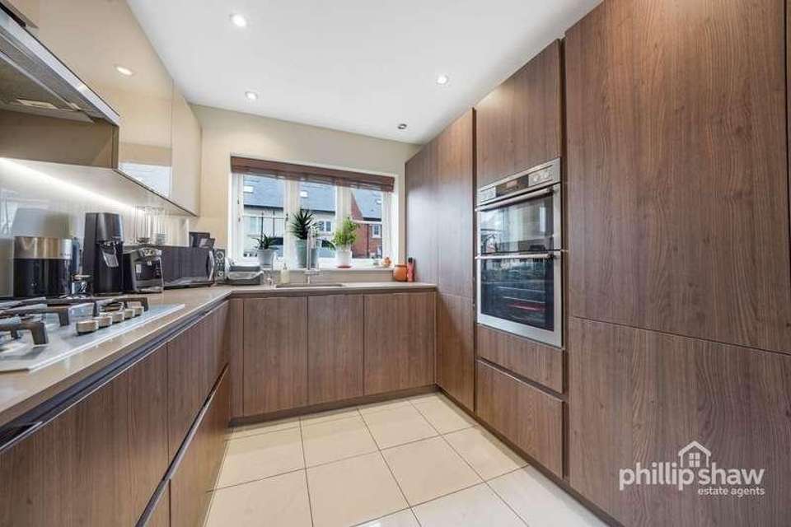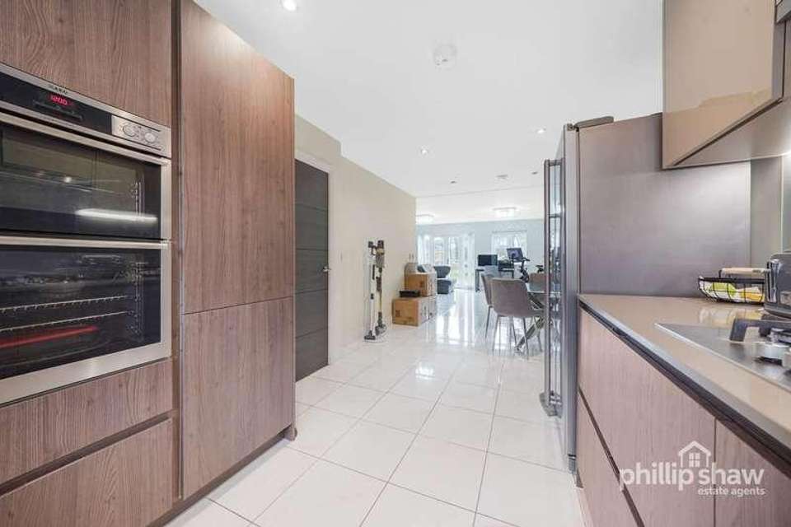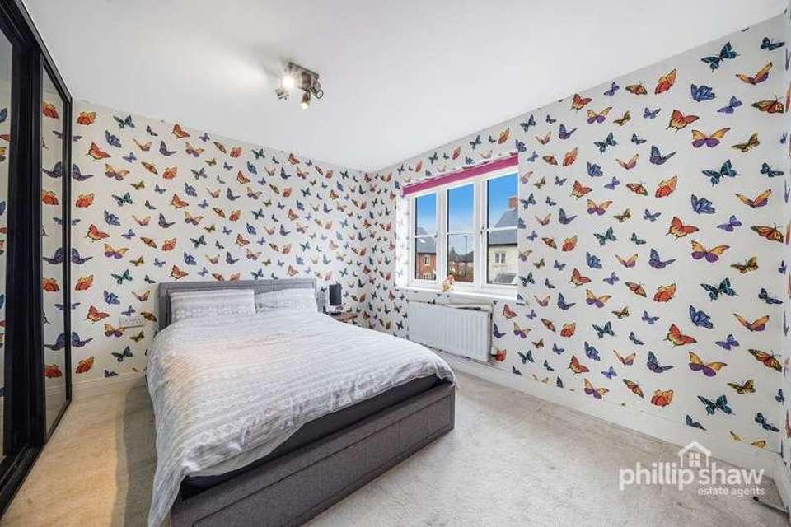4 bedroom semi-detached house for sale
Elmore Close, HA3semi-detached house
bedrooms
Property photos
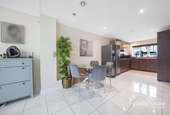
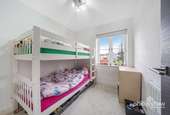
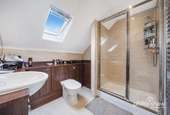
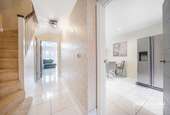
+9
Property description
Council tax band: F.Introducing a charming and spacious four-bedroom, semi-detached home located within the former dairy farm. This beautifully designed home offers a perfect blend of contemporary living, modern features, comfort and practicality.Upon entering, you'll be greeted by a home that's inviting and functional. The ground floor features a spacious kitchen withmodern amenities & appliances, seamlessly blending into an open-plan dining and flowing into the spacious lounge area. Thekitchen is equipped with integrated appliances, ample counter space, andstylish cabinetry. Large windows allow natural light to flood the space,creating a warm and welcoming environment. The well-proportioned lounge area provides an ideal spacefor relaxation and entertainment, with easy access to the garden. A downstairscloakroom completes the ground floor.Ascend to the first floor, whereyou'll discover three well-appointed bedrooms, one boasting its own ensuitebathroom for added privacy and convenience. The bedrooms are designed withcomfort in mind, featuring ample closet space and large windows that offerample natural light. Additionally, a thoughtfully designed family bathroomserves the needs of the household providing extra convenience.An additonal staircase leads you to the second floor which is dedicated to a luxurious and expansive master bedroom. This generously sizedbedroom offers a private retreat with enough space for a sitting area or studynook. The master bedroom features an equally stylish en suite shower room.Step outside into the rear garden, featuring a private patio area perfect for al fresco dining and entertaining during the summer months. The rest of the garden is laid to lawn allowing for family enjoyment. To the front is off street parking for two cars. Finally, to the side is a gated private, pathway leading to the garden.Added benefits to the property include underfloor heating to the ground floor rooms, renewable energy Photovoltaic panels to roof, and concrete sub floor laid to the rear of the garden ideal for an outhouse or bbq area.Other Information (as advised by the seller)...Harrow Council Tax Band: FTenure: FreeholdEstate Charge: Approx 315 6 monthlyLocation of Boiler: Utility Room CupboardAge of Boiler: Installed 2017Age of Windows: 2017Year Built: 2017NHBC Warranty: 10 Years from 2017Parking Arrangements: Two Parking Bays
Interested in this property?
Council tax
First listed
Over a month agoElmore Close, HA3
Marketed by
Phillip Shaw Ltd 146 Kenton Road,Kenton,Harrow,HA3 8AZCall agent on 02089 091950
Placebuzz mortgage repayment calculator
Monthly repayment
The Est. Mortgage is for a 25 years repayment mortgage based on a 10% deposit and a 5.5% annual interest. It is only intended as a guide. Make sure you obtain accurate figures from your lender before committing to any mortgage. Your home may be repossessed if you do not keep up repayments on a mortgage.
Elmore Close, HA3 - Streetview
DISCLAIMER: Property descriptions and related information displayed on this page are marketing materials provided by Phillip Shaw Ltd. Placebuzz does not warrant or accept any responsibility for the accuracy or completeness of the property descriptions or related information provided here and they do not constitute property particulars. Please contact Phillip Shaw Ltd for full details and further information.





