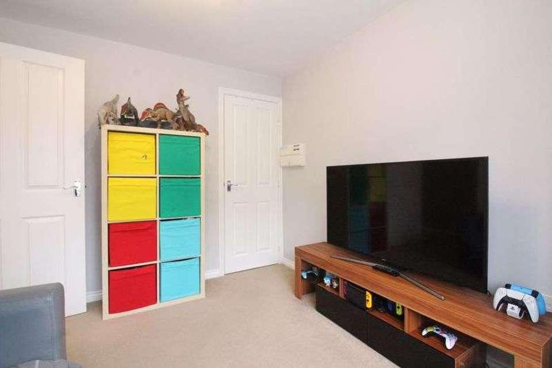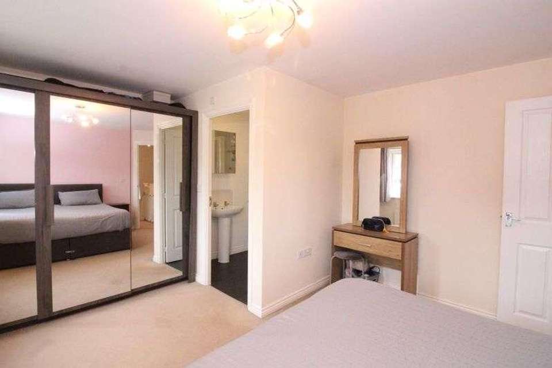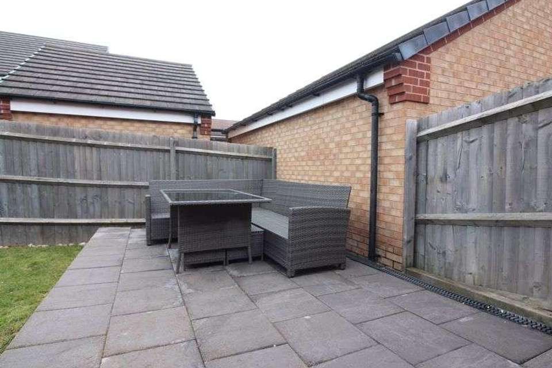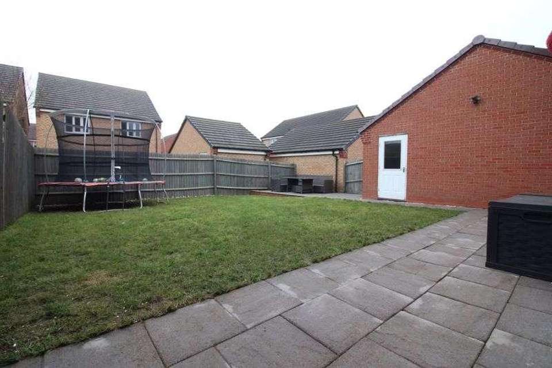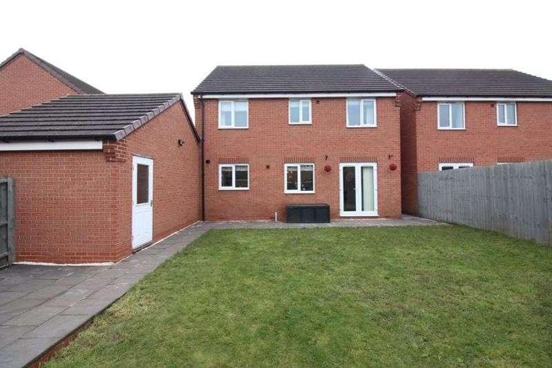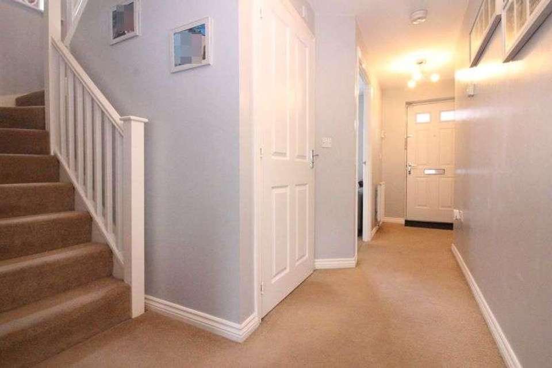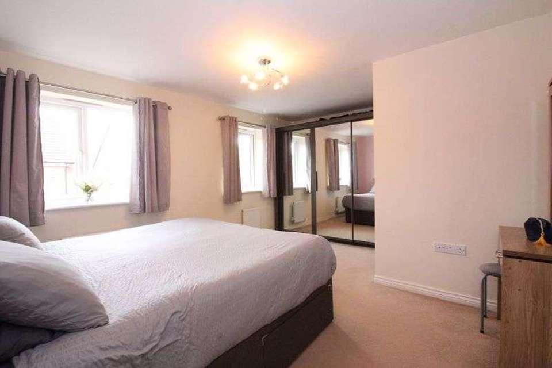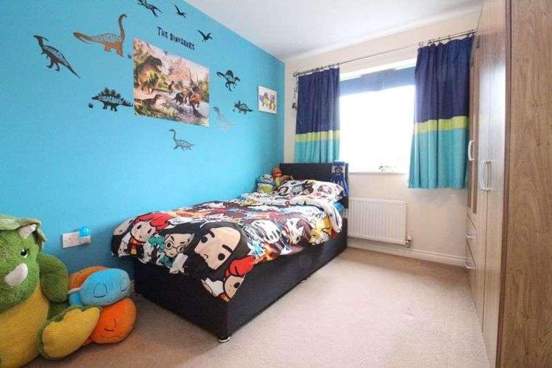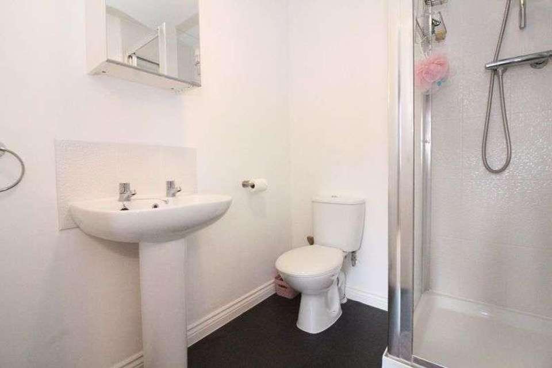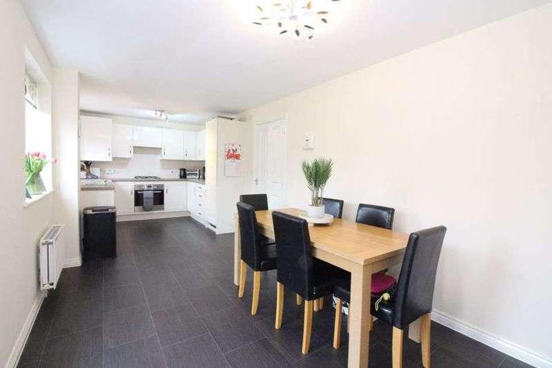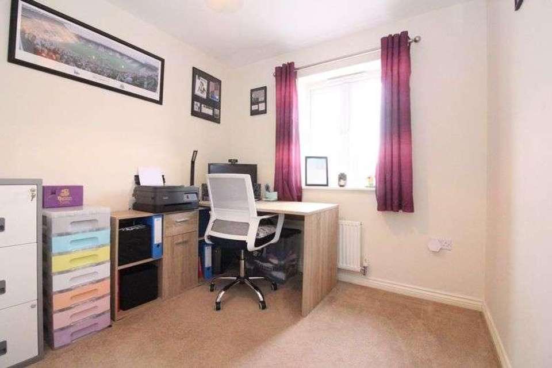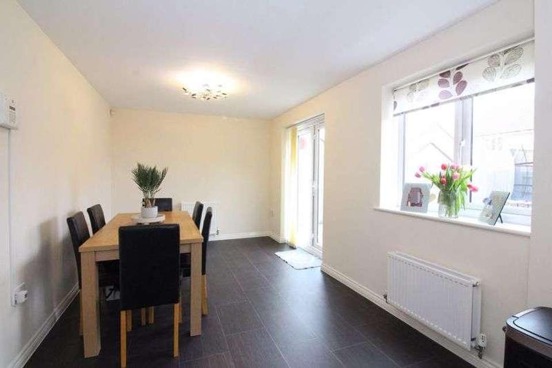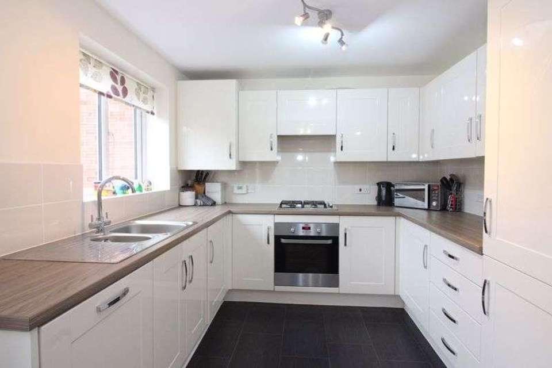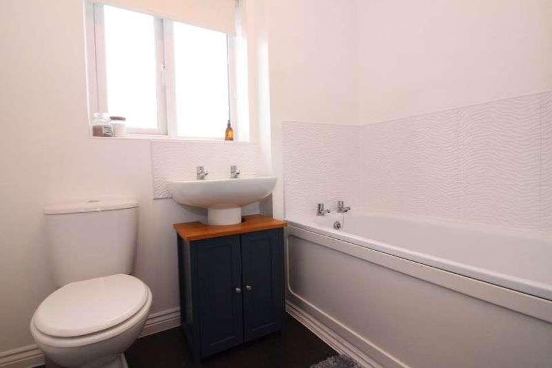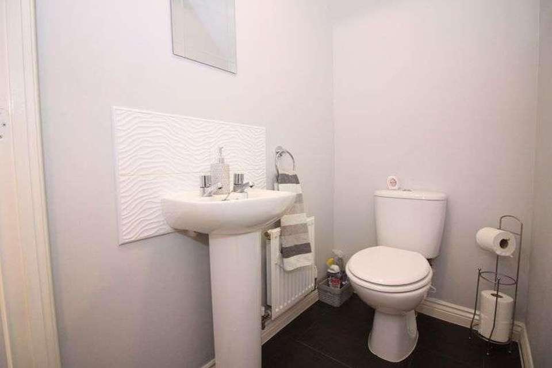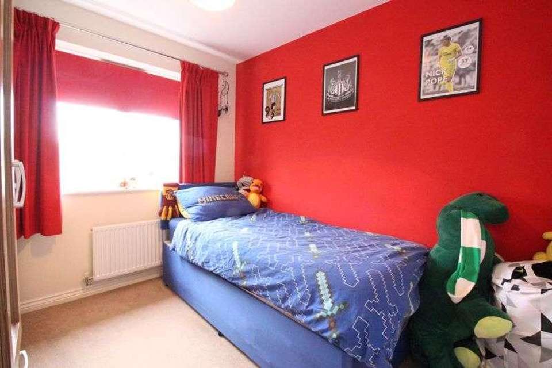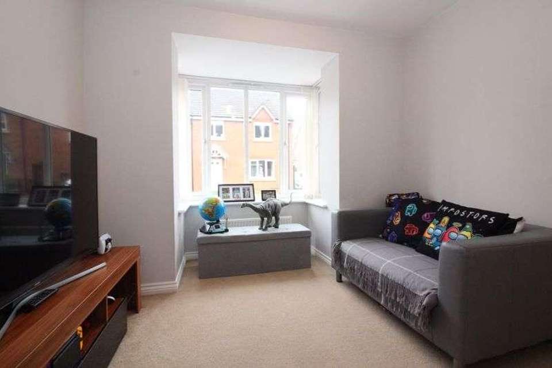4 bedroom detached house for sale
The Crossing, DY6detached house
bedrooms
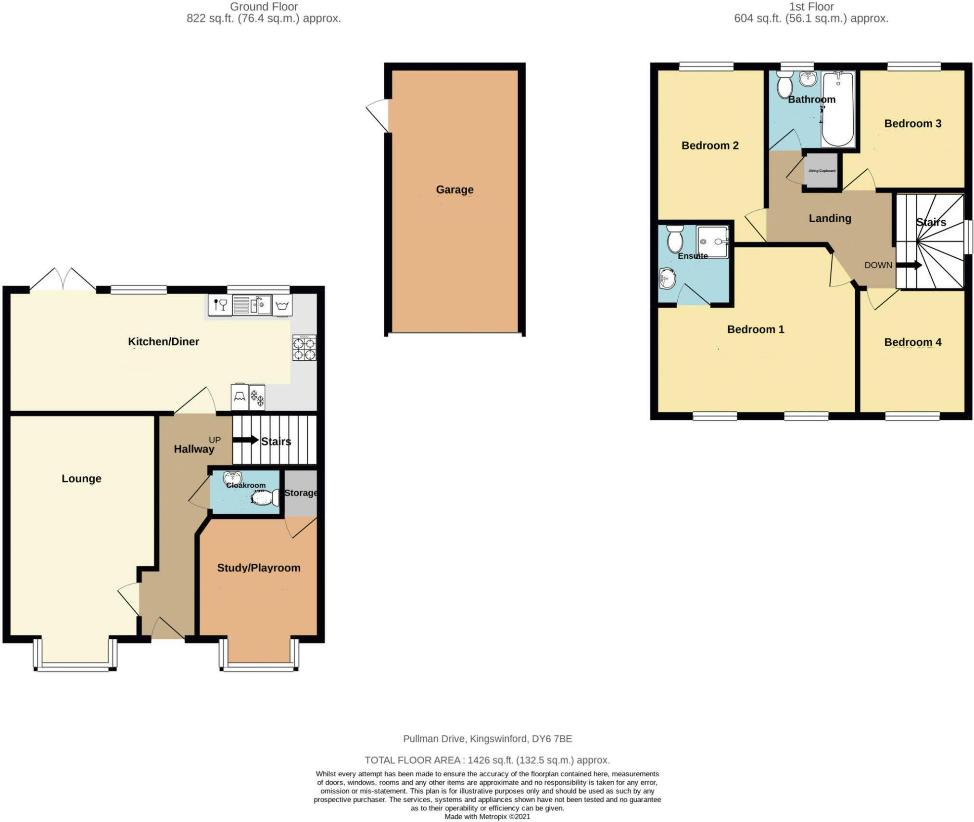
Property photos

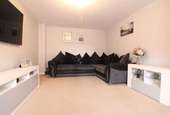
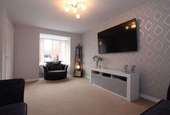
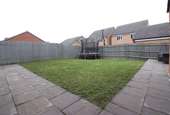
+17
Property description
A LARGE, DOUBLE FRONTED, DETACHED FAMILY HOME, combining a desirable location with a GENEROUS and WELL APPOINTED layout of accommodation which includes the remainder of the NHBC warranty, GAS CENTRAL HEATING, UPVC DOUBLE GLAZING and comprises: through reception hall with guest cloakroom/WC off, large lounge, separate sitting room with bay window, large full width living family dining kitchen with French doors to the rear garden, FOUR GOOD BEDROOMS, ensuite shower room and family bathroom. The property is enhanced further by the LONG DRIVEWAY, GENEROUS GARAGE and a GOOD SIZED GARDEN with patio and lawn. Tenure: FREEHOLD. Construction: Standard Brick Construction with tiled roof. All mains services connected. Broadband/ Mobile coverage: checker.ofcom.org.uk/en-gb/broadband-coverage. Council Tax Band - D. EPC - C. KINGSWINFORD OFFICE.
Interested in this property?
Council tax
First listed
Over a month agoThe Crossing, DY6
Marketed by
Taylors Estate Agents 818 High Street,Kingswinford,DY6 8AACall agent on 01384 401777
Placebuzz mortgage repayment calculator
Monthly repayment
The Est. Mortgage is for a 25 years repayment mortgage based on a 10% deposit and a 5.5% annual interest. It is only intended as a guide. Make sure you obtain accurate figures from your lender before committing to any mortgage. Your home may be repossessed if you do not keep up repayments on a mortgage.
The Crossing, DY6 - Streetview
DISCLAIMER: Property descriptions and related information displayed on this page are marketing materials provided by Taylors Estate Agents. Placebuzz does not warrant or accept any responsibility for the accuracy or completeness of the property descriptions or related information provided here and they do not constitute property particulars. Please contact Taylors Estate Agents for full details and further information.





