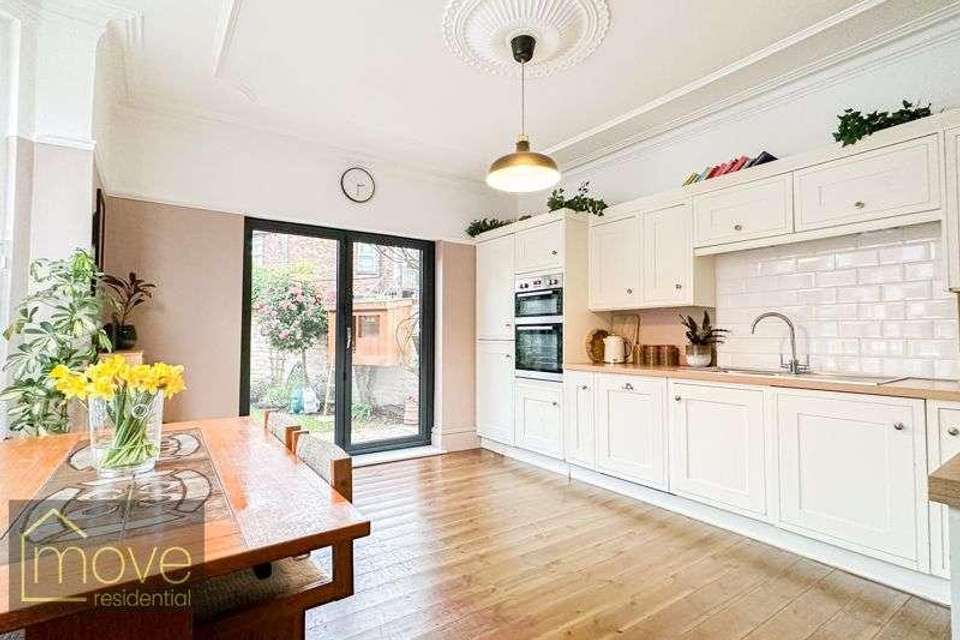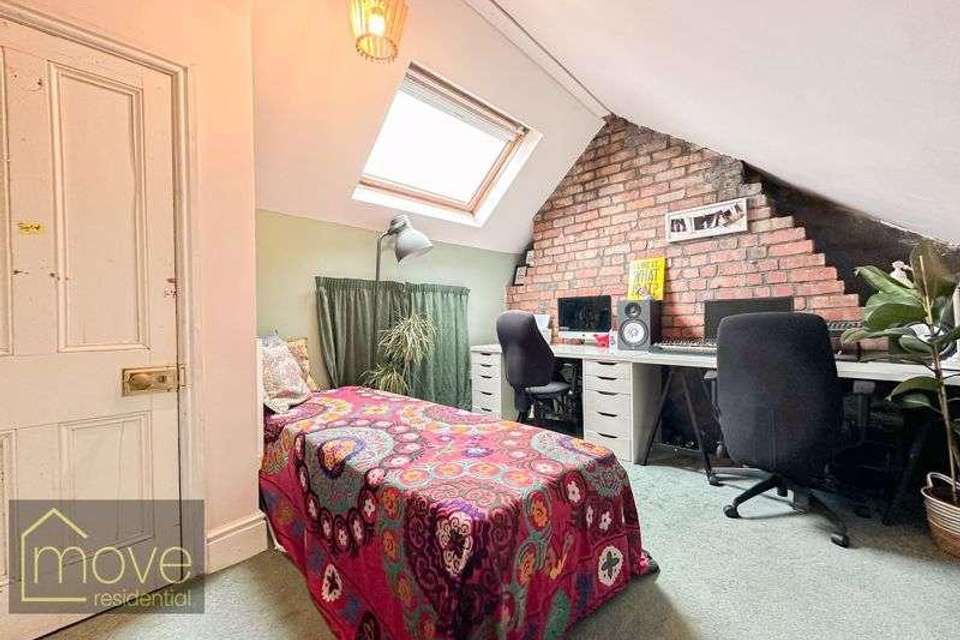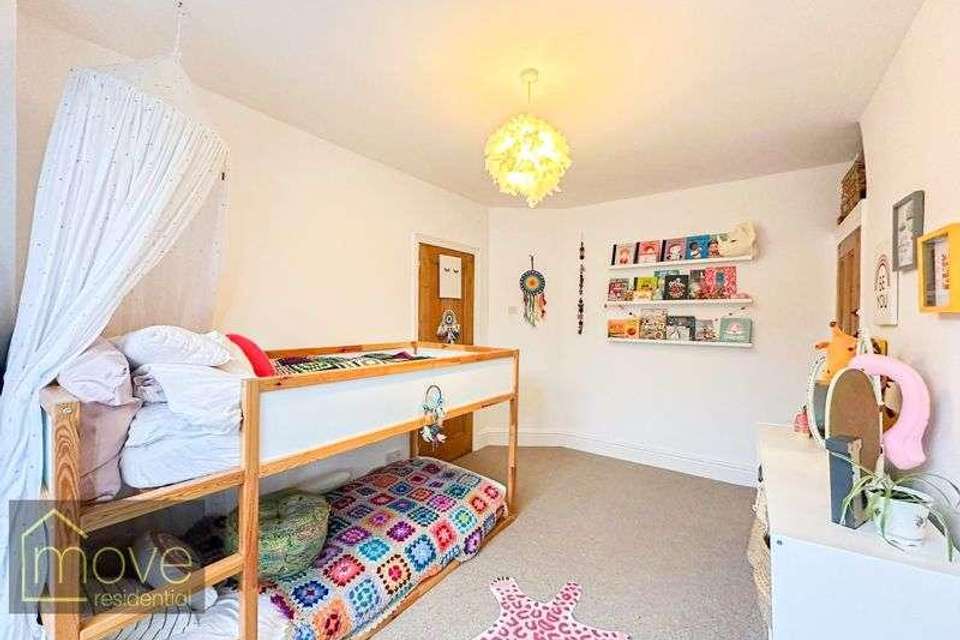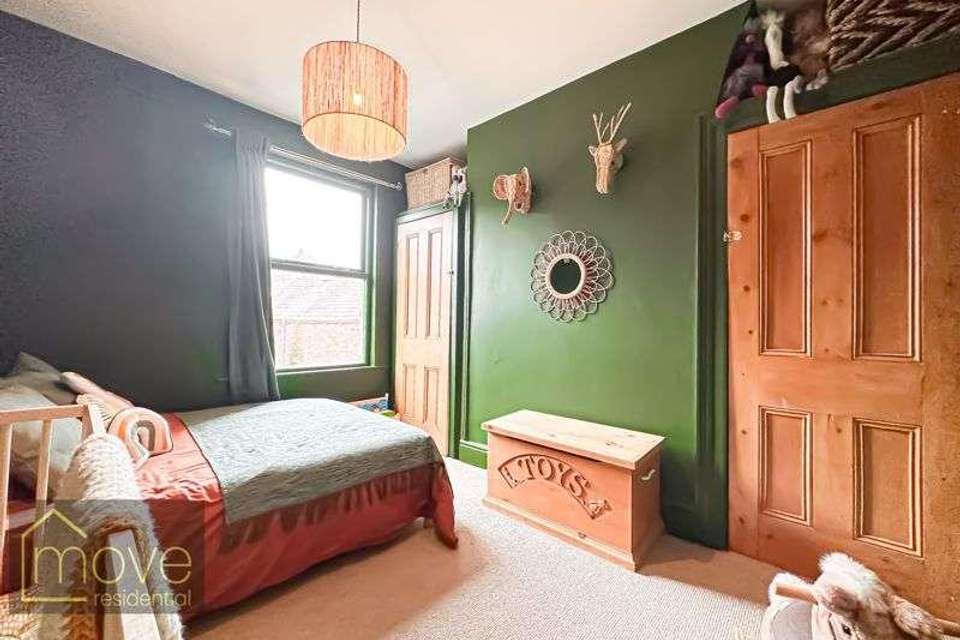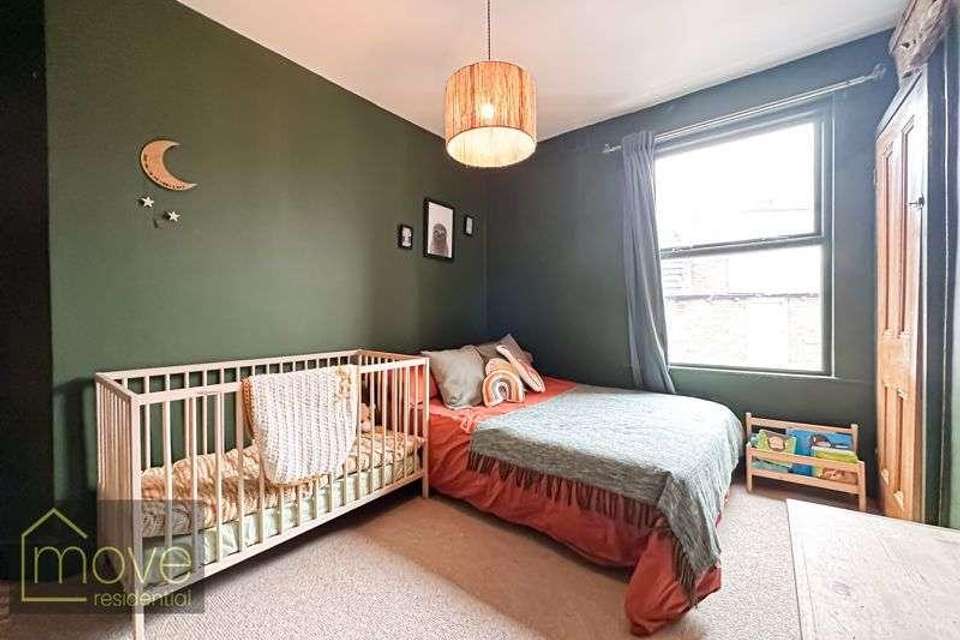4 bedroom detached house for sale
Liverpool, L15detached house
bedrooms
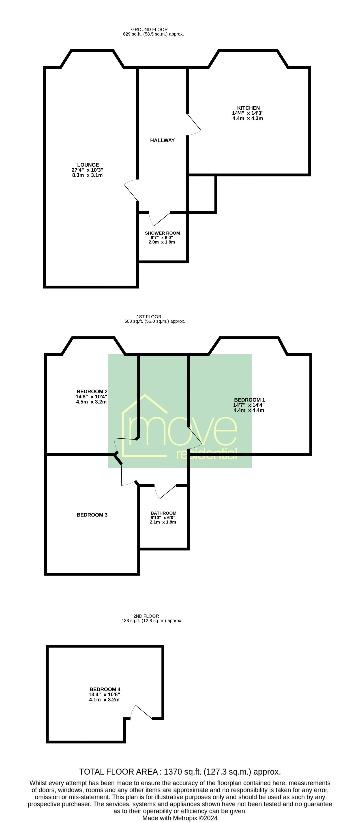
Property photos




+23
Property description
This beautiful four bedroom semi detached property, enjoying a prime location on Coventry Road, L15, in the sought-after area of Mossley Hill, is proudly presented to the sales market courtesy of appointed agents Move Residential. Boasting a charming double frontage that exudes curb appeal, along with generously proportioned and immaculately presented interiors throughout, this property promises to be a fabulous future family home for those looking to live in one of Liverpools most highly favoured residential areas. You are greeted into this home by a striking entrance hall that sets a precedence for the rest of the property, where original features, such as the ornamental ceiling details, are both showcased and seamlessly combined with more modern design aspects. To the right is a stunning through lounge, awash with natural light courtesy of both a large bay window to the front and french doors to the rear, offering views and access out to the garden. Tastefully decorated to an impeccable standard and featuring an exquisite fireplace, this space is as stylish as it is welcoming. To the left is a sensational open plan kitchen diner, that is sure to impress. The kitchen is complete with an array of sophisticated fitted wall and base units, with complementary worktops offering plentiful surface space, and sleek integrated appliances. There is ample room for a substantial dining table, ideally positioned in front of the bay window or Bifold doors, which illuminate the space in daylight. This thoughtfully designed and timelessly elegant space provides the perfect setting for enjoying family mealtimes and entertaining guests. Completing the ground floor is a convenient contemporary style shower room. Ascending to the first floor this property continues to make an impression, with the tasteful dcor extending into the three spacious and beautifully presented double bedrooms, which have all been finished to an excellent standard. This floor further benefits from a luxurious family bathroom suite, featuring attractive subway tiles. At the pinnacle of the property, the loft has been converted to offer a well-proportioned fourth double bedroom, brightly lit by an attractive feature skylight above, which is currently in use as a studio. The property is further enhanced by the fantastic outdoor space on offer, with garden areas to both the side and the rear, providing the opportunity for extension. To the side is a fabulous covered patio area complete with bench seating, presenting the ultimate outdoor entertaining space for all weathers. The smartly flagged patio continues into to the rear garden, where alfresco dining can be enjoyed in the summer months, accompanied by a neatly maintained lawn area. A viewing is highly recommended to appreciate the unique charm and high quality finishes this home has to offer.
Interested in this property?
Council tax
First listed
Over a month agoLiverpool, L15
Marketed by
Move Residential 52-54 Allerton Road,Liverpool,L18 1LNCall agent on 0151 734 6722
Placebuzz mortgage repayment calculator
Monthly repayment
The Est. Mortgage is for a 25 years repayment mortgage based on a 10% deposit and a 5.5% annual interest. It is only intended as a guide. Make sure you obtain accurate figures from your lender before committing to any mortgage. Your home may be repossessed if you do not keep up repayments on a mortgage.
Liverpool, L15 - Streetview
DISCLAIMER: Property descriptions and related information displayed on this page are marketing materials provided by Move Residential. Placebuzz does not warrant or accept any responsibility for the accuracy or completeness of the property descriptions or related information provided here and they do not constitute property particulars. Please contact Move Residential for full details and further information.


