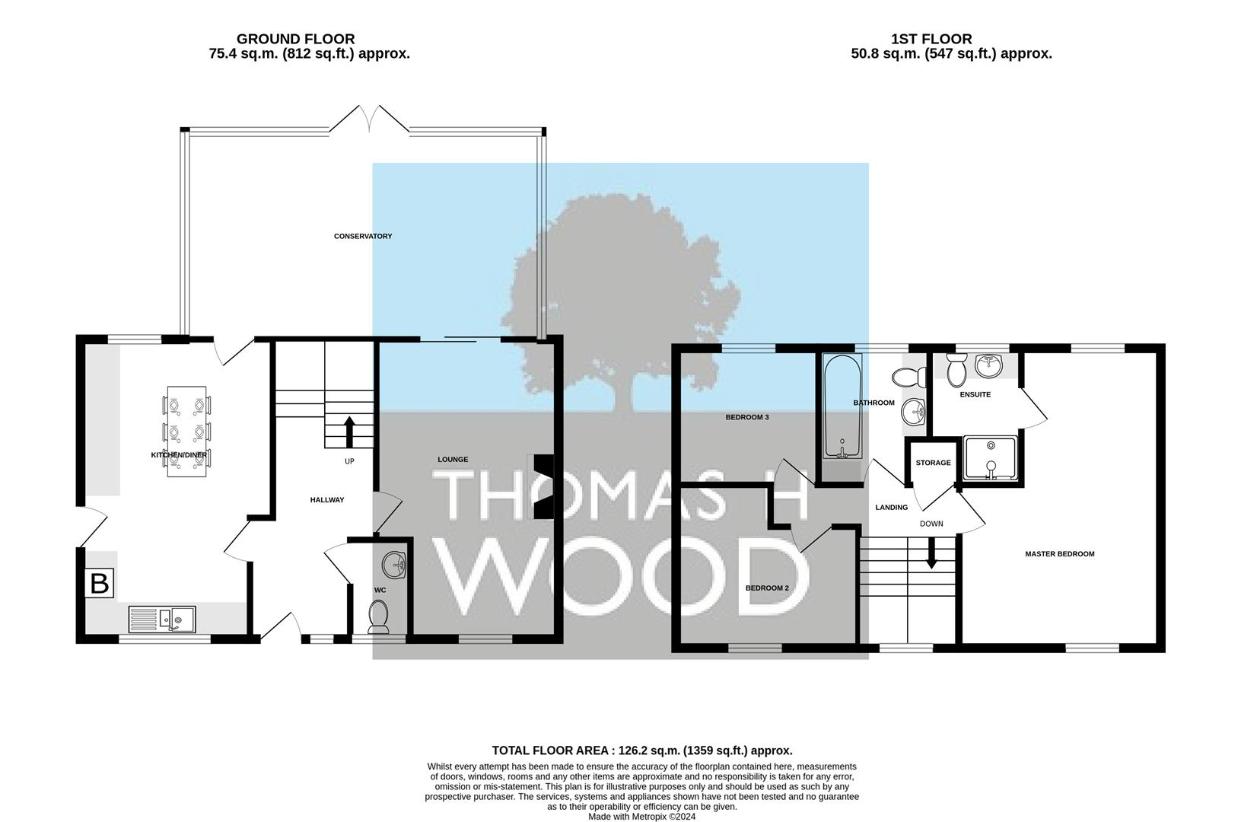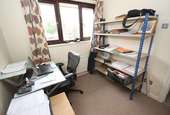3 bedroom detached house for sale
Cardiff, CF14detached house
bedrooms

Property photos




+28
Property description
A magnificent and generously sized three-bedroom detached property located in the highly sought-after area of Whitchurch. Originally constructed as a four-bedroom dwelling, the current owner has skilfully transformed it into a spacious and inviting three-bedroom residence. The interior is tastefully adorned throughout, featuring an en-suite shower room adjoining the master bedroom, along with a contemporary family bathroom and large conservatory. Situated in close proximity to the picturesque Taff Trail and within easy reach of Whitchurch Village, boasting a variety of shops and amenities, along with the highly regarded primary and secondary schools. At the front of the property, parking space for two cars awaits, along with a detached single garage. Furthermore, the rear garden benefits from elegant decking overlooking the scenic Taff Trail and River Taff. Additionally, the property offers the convenience of being within walking distance to Llandaff train station, and provides easy access to the M4 and A470, with excellent connections to Cardiff City centre.SCHOOL CATCHMENT AREASPrimary School: Whitchurch Primary Secondary School: Whitchurch High SchoolWelsh Primary School: Ysgol Melin GruffyddWelsh Secondary School: Ysgol Gyfun GlantafENTRANCE HALLWAYA bright and spacious entrance hallway via UPVC glazed front door with opaque side window. Oak flooring, painted walls, smooth ceiling and radiator. Useful under stairs storage, carpeted stairs raising to first floor and doors to all rooms.CLOAKROOM/W.C.1.1m x 1.47m (3'7 x 4'9 )Entrance via hallway and briefly comprises; tiled floor and metro brick tiled walls. Low level WC, vanity wash hand basin, smooth ceiling with spotlights and UPVC window to front aspect.LOUNGE5.61m x 3.42m (18'4 x 11'2 )A generous principal reception room with oak flooring, painted walls and smooth ceiling with coving. Feature wood burning stove, UPVC window to front aspect and sliding patio sores to conservatory.KITCHEN/DINER5.61m x 3.57m (18'4 x 11'8 )An open plan kitchen, diner with a range of wall and base units with contrasting work surfaces. With inset stainless steel sink incorporating waste disposal unit with mixer tap over, space for free standing fridge freezer and washing machine, integrated dishwasher, Bosch five ring hob with stainless steel splash back and extractor and double electric oven. Smooth ceiling with spot lightings coving, tiled floor and radiator. Cupboard housing renewed Baxi combination boiler. UPVC glazed doors leading to side garden and conservatory. UPVC windows to front and rear aspects. Ample space for dining table and chairs.CONSERVATORY6.65m x 3.88m (21'9 x 12'8 )An impressive conservatory and with hot and cold air-conditioner unit, telephone point, wall lights and a number of electrical sockets. UPVC windows and doors overlooking the rear garden.LANDINGA carpeted landing with doors to all rooms. Loft access, useful storage cupboard. double glazed UPVC window to rear aspect.MASTER BEDROOM3.76m x 5.48m (12'4 x 17'11 )A superb master bedroom with carpeted floor, painted walls and textured ceiling. Radiator and UPVC window to the front aspect. This generous bedroom has ample space for wardrobes and chest of drawers.EN-SUITE SHOWER ROOM1.678 x 2.15m (5'6 x 7'0 )Shower cubicle with overhead thermostatic controlled shower, vanity wash hand basin incorporating toilet, obscured double glazed window, extractor fan, chrome towel radiator, tiled splashbacks, ceiling light, and laminate laid to floor.BEDROOM TWO2.29m x 2.59m (7'6 x 8'5 )A further double bedroom, with carpeted floor, painted walls and smooth ceiling. Radiator and UPVC to rear aspect with delightful views overlooking the Taff Trail and the river Taff.BEDROOM THREE3.40m x 2.77m (11'1 x 9'1 )With carpeted floor, painted walls and textured ceiling. Radiator and UPVC window to the front aspect.FAMILY BATHROOM2.18m x 2.07m (7'1 x 6'9 )A modern white three bathroom suite, with P shaped panelled bath and overhead electric shower, glass shower screen, white wall tiles, vanity wash hand basin incorporating toilet, obscure UPVC window to front, chrome towel radiator, shaver point, ceiling light. Grey oak vinyl flooring.OUTSIDEFRONTDriveway with drop-kerb access to parking for two/three cars on the front and an additional lawned area to the side. DETACHED GARAGE Accessed via an up and over door, the garage also benefits from light and sockets. REAR & SIDERear and side gardens can be accessed via the gate to front or the conservatory and comprises; lawned garden with good sized patio area to rear and side and a mixture of young trees and shrubs.TENUREThis property is understood to be Freehold. This will be verified by the purchaser's solicitor.COUNCIL TAXBand F
Interested in this property?
Council tax
First listed
Over a month agoCardiff, CF14
Marketed by
Thomas H Wood 14 Park Road,Whitchurch,Cardiff,CF14 7BQCall agent on 0292 062 6252
Placebuzz mortgage repayment calculator
Monthly repayment
The Est. Mortgage is for a 25 years repayment mortgage based on a 10% deposit and a 5.5% annual interest. It is only intended as a guide. Make sure you obtain accurate figures from your lender before committing to any mortgage. Your home may be repossessed if you do not keep up repayments on a mortgage.
Cardiff, CF14 - Streetview
DISCLAIMER: Property descriptions and related information displayed on this page are marketing materials provided by Thomas H Wood. Placebuzz does not warrant or accept any responsibility for the accuracy or completeness of the property descriptions or related information provided here and they do not constitute property particulars. Please contact Thomas H Wood for full details and further information.
































