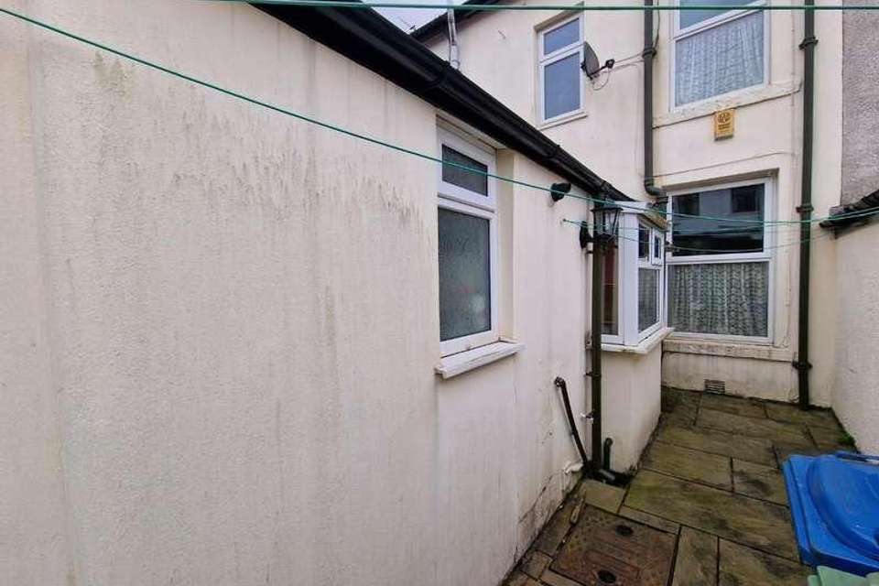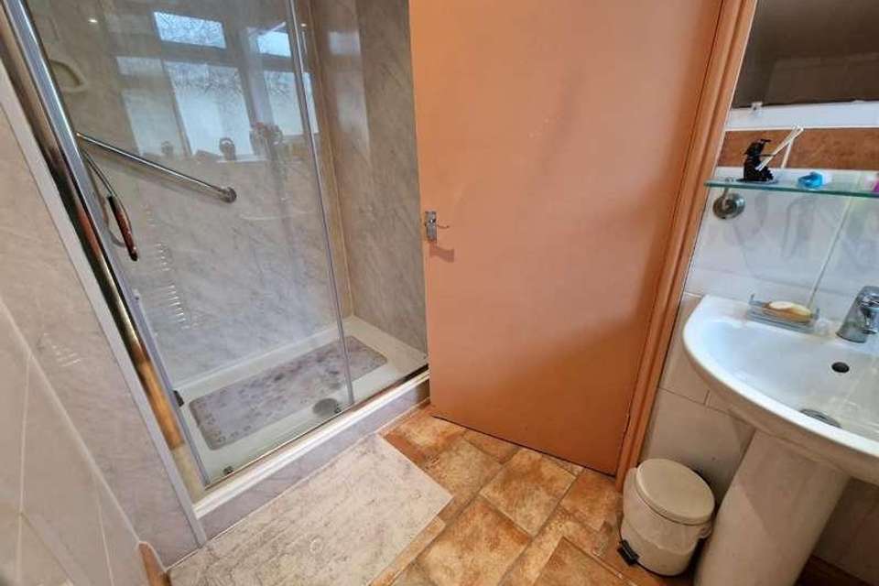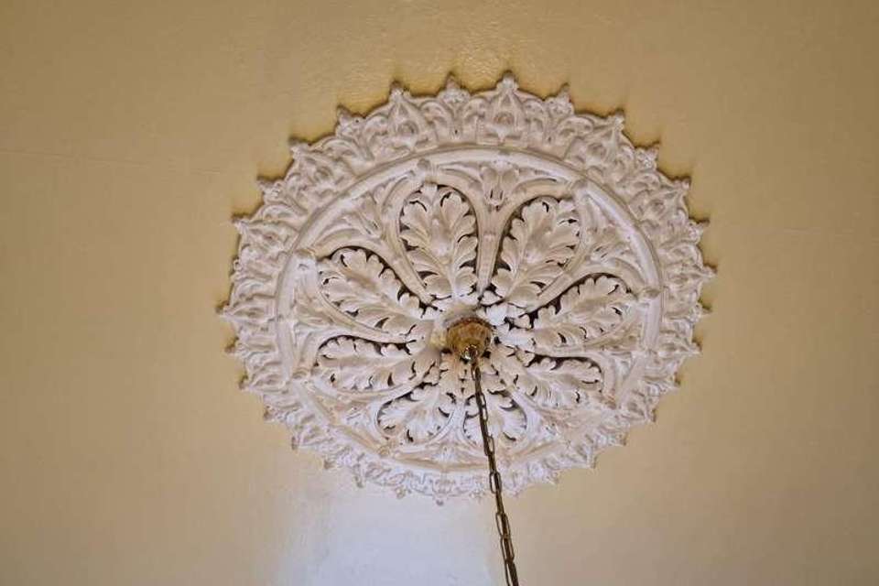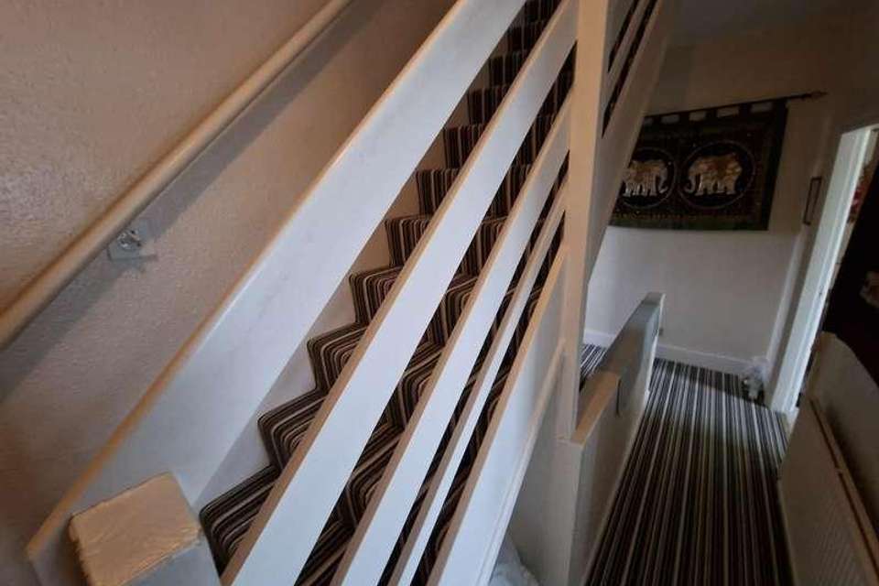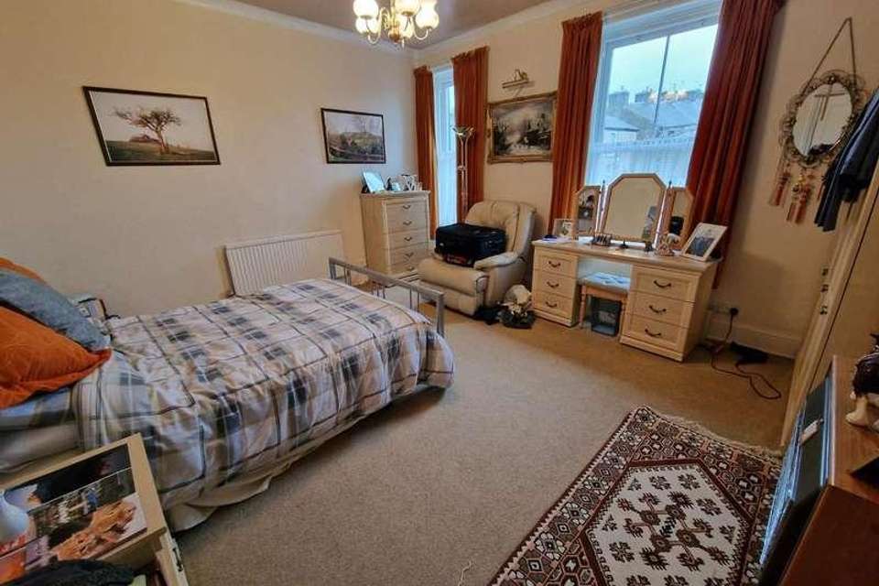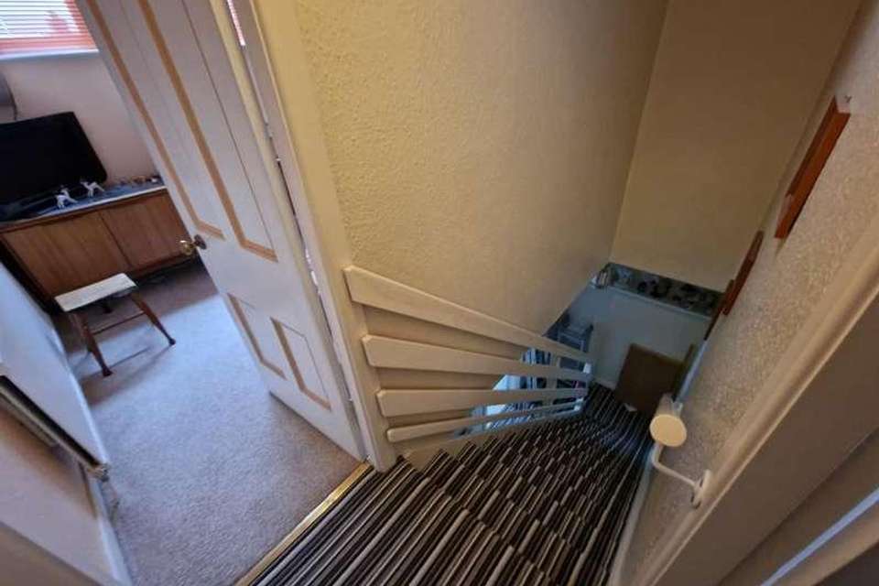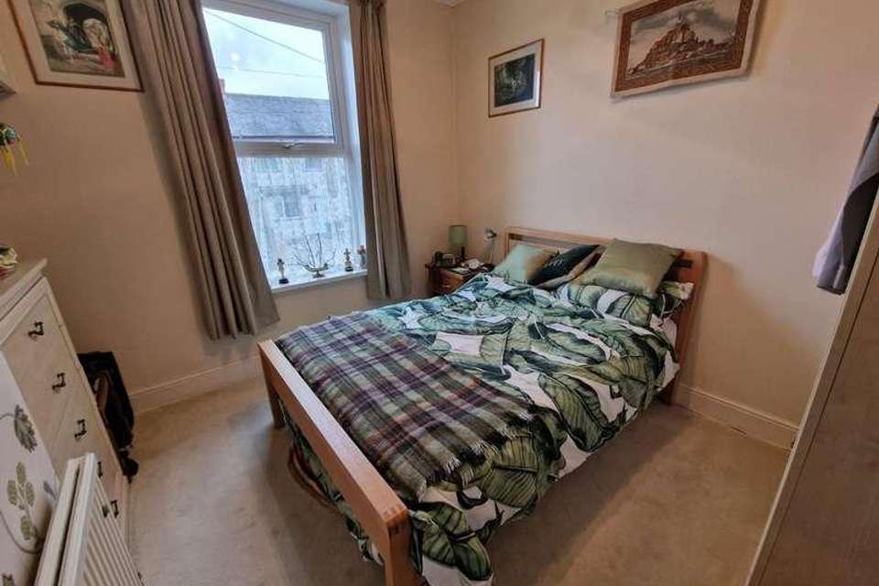4 bedroom terraced house for sale
Haslingden - Double Bedrooms, BB4terraced house
bedrooms
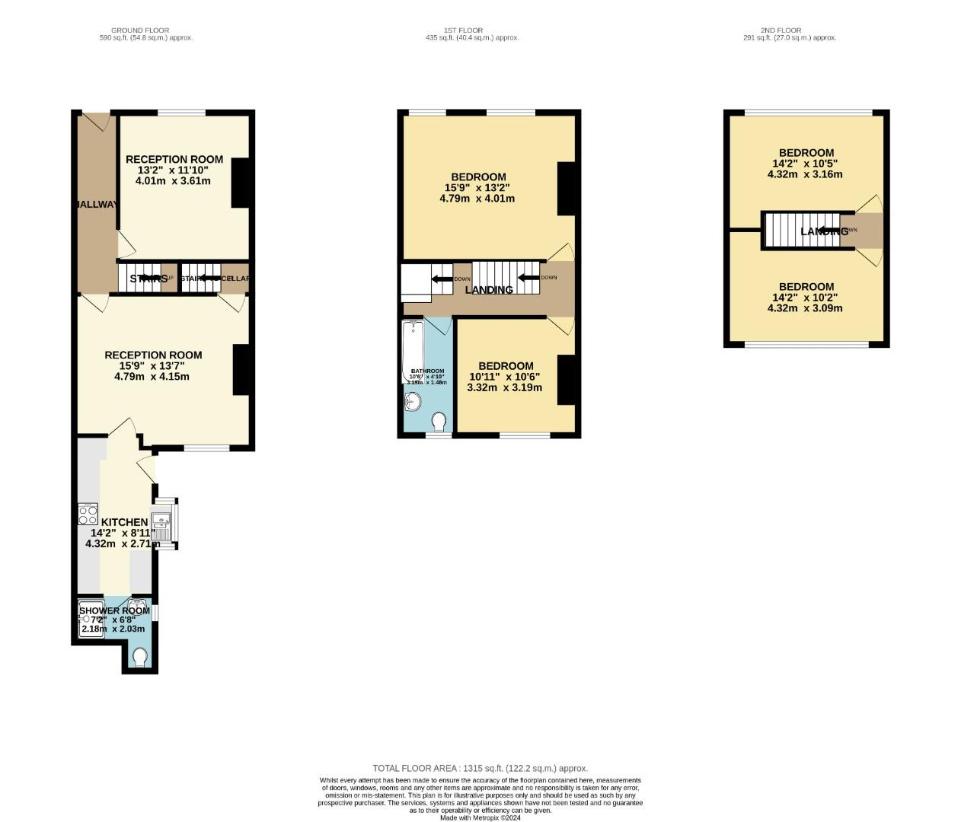
Property photos




+12
Property description
A spacious four storey terraced home with four double bedrooms, two reception rooms and two bathrooms. The property sits on Manchester Road, a short walk from Haslingden centre, close to the A56 which links to the M66 and M65 motorways, making it ideal for commuting. The property has good bus links to Manchester City centre and local towns including Rawtenstall and Bury. The property has a spacious interior and would be ideal for families with both primary and secondary schools within walking distance and also having parks and countryside walks close by. The property must be viewed to appreciate the size, it has dormers to front and rear and comprises four double bedrooms, family bathroom, lounge, dining room, kitchen, downstairs shower room, a hallway and a cellar. There is a garden to the front and a small yard to the rear. The property also boasts some original features.Tenure - Leasehold, balance of 999 yearsCouncil Tax - BEPC - EHallwayHas a door to the front, radiator, ceiling light point and period coving.Front Reception Room4.09 x 3.57 (13'5 x 11'8 )Has a front facing double glazed sash window, two radiators, ceiling light point, a gas fire, ceiling rose and period coving.Rear Reception Room4.8 x 4.15 (15'8 x 13'7 )Has a rear facing double glazed window, two radiators, a ceiling light point, period coving and a door leading to stairs to the cellar.Kitchen4.33 x 2.4 (14'2 x 7'10 )Has a door to the side, a side facing double glazed window, a heated towel rail, spotlights, wall and base units with work surfaces, tiling to complement, a one and a half sink unit with drainer and integrated oven, hob and extractor.Downstairs Shower RoomHas a side facing double glazed window, heated towel rail, ceiling light point and a three piece suite comprising shower, W.C. and sink.CellarFor storage.LandingHas a radiator, ceiling light point and loft access hatch.Master Bedroom4.8 x 4.08 (15'8 x 13'4 )Has two front facing double glazed windows, a radiator and ceiling light point.Bedroom Two3.2 x 3.1 (10'5 x 10'2 )Has a rear facing double glazed window, radiator and ceiling light point.BathroomHas a rear facing double glazed window, radiator, spotlights and a three piece suite comprising bath, W.C. and sink.Second Floor LandingHas a skylight and a ceiling light point.Bedroom Three4.33 x 2.7 (14'2 x 8'10 )Has a front facing double glazed window, radiator, ceiling light point and eaves storage.Bedroom Four4.33 x 2.6 (14'2 x 8'6 )Has a rear facing double glazed window, radiator, ceiling light point and eaves storage.FrontThere is a garden area to the front.RearThere is a small yard area to the rear.
Interested in this property?
Council tax
First listed
Over a month agoHaslingden - Double Bedrooms, BB4
Marketed by
Pearson Ferrier 435- 437 Walmersley Road,Bury,Lancashire,BL9 5EUCall agent on 0161 764 4440
Placebuzz mortgage repayment calculator
Monthly repayment
The Est. Mortgage is for a 25 years repayment mortgage based on a 10% deposit and a 5.5% annual interest. It is only intended as a guide. Make sure you obtain accurate figures from your lender before committing to any mortgage. Your home may be repossessed if you do not keep up repayments on a mortgage.
Haslingden - Double Bedrooms, BB4 - Streetview
DISCLAIMER: Property descriptions and related information displayed on this page are marketing materials provided by Pearson Ferrier. Placebuzz does not warrant or accept any responsibility for the accuracy or completeness of the property descriptions or related information provided here and they do not constitute property particulars. Please contact Pearson Ferrier for full details and further information.


