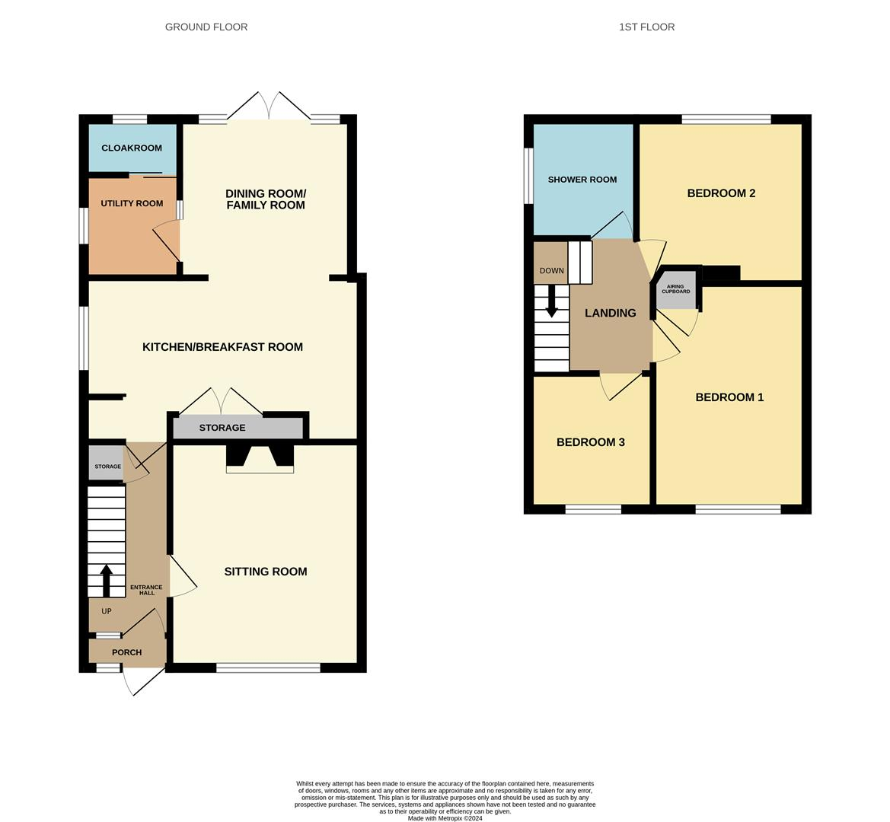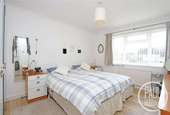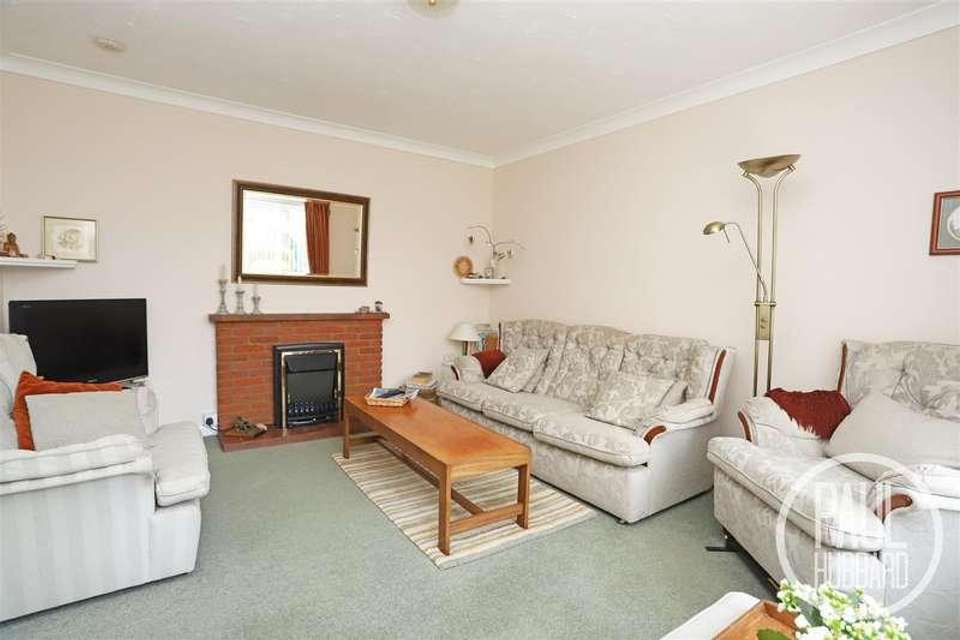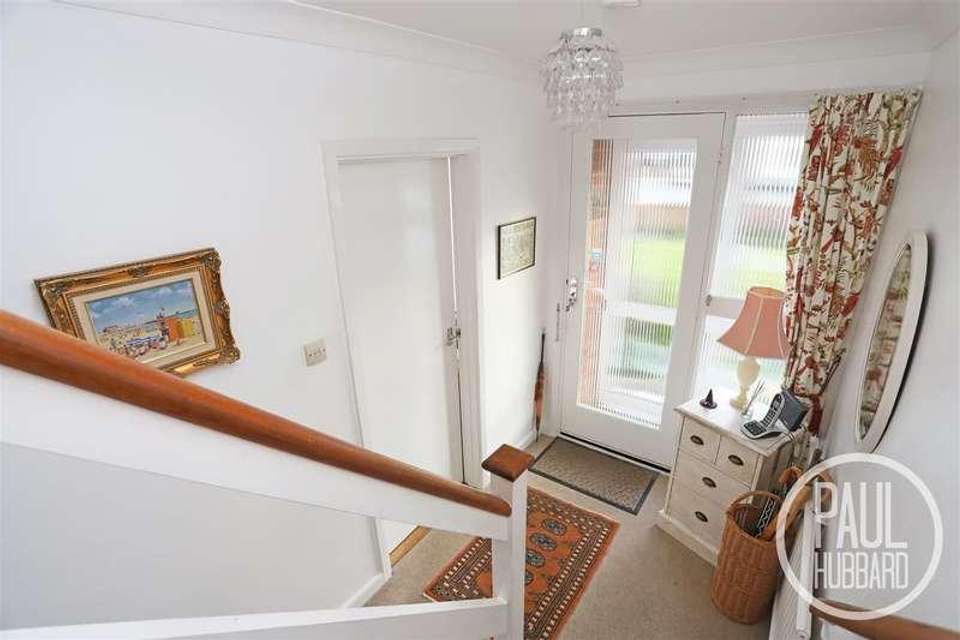3 bedroom semi-detached house for sale
Lowestoft, NR32semi-detached house
bedrooms

Property photos




+12
Property description
This delightful Warnes built semi-detached house offers excellent family accommodation in a quiet cul de sac. The property features a spacious front sitting room and an extended open plan kitchen/ diner/ family room with patio doors leading to delightful gardens. Backing onto an open green area, the property enjoys a serene atmosphere. With three bedrooms, modern amenities and delightful private gardens including a timber summer house and patio area, this home provides comfort and charm.LocationThis home is situated in the Heart of an English Coastal Town nestled in the most easterly point of the British Isles. With award-winning sandy beaches and breath-taking Victorian seafront gardens. Explore the Royal Plain Fountains, two piers, and a variety of independent eateries that will tantalise your taste buds. Education is a top priority here, with excellent schools for all ages. Commuting is a breeze with a bus station and train station that offer regular services to Norwich and surrounding areas. Located just 110 miles north-east of London, 38 miles north-east of Ipswich, and 22 miles south-east of Norwich.Porch1.49 x 0.53 (4'10 x 1'8 )UPVC entrance door & double glazed window to the front aspect, tile flooring and a door leading into the entrance hall.Entrance hallTimber frame obscure door & window to the front aspect, fitted carpet, radiator, under stair storage cupboard, doors opening to the sitting room & the kitchen/ breakfast room and stairs lead up to the first floor landing.Sitting room4.01 x 3.59 (13'1 x 11'9 )UPVC double glazed window to the front aspect, fitted carpet, radiator, electric fireplace and a built in storage unit.Kitchen/ breakfast room5.39 max x 2.97 max (17'8 max x 9'8 max)UPVC double glazed window to the side aspect, vinyl flooring leading to fitted carpet, radiator, units above & below, laminate work surfaces, tile splash backs, inset composite sink & drainer with mixer tap, integrated fridge, spaces for an oven & dishwasher, a built-in cupboard housing the gas boiler, a peninsular breakfast bar with additional cupboard space, built in storage cupboards. The kitchen then opens out into the dining room/ family room.Dining room/ Family room3.08 x 2.83 (10'1 x 9'3 )This dining room, seamlessly connected to the kitchen/breakfast room, offers a versatile space suitable for use as an additional reception area, family room or a home office, depending on your preferences. Consisting of; fitted carpet, radiator, UPVC double glazed windows & French doors to the rear aspect (overlooking the garden) and a door opening into the utility room.Utility room1.93 x 1.86 (6'3 x 6'1 )UPVC double glazed window to the side aspect, radiator, units above & below, laminate work surfaces, space for appliances, a built in storage cupboard and a door opening to the cloakroom.Cloakroom1.80 x 0.85 (5'10 x 2'9 )Vinyl flooring, UPVC double glazed obscure window to the rear aspect, radiator, extractor fan, toilet and a wash basin set into a vanity unit with hot & cold taps.Stairs leading to the first floor landingFitted carpet, UPVC double glazed window to the side aspect, radiator, loft access and doors opening to bedrooms 1-3 and the shower room.Bedroom 14.01 x 3.15 (13'1 x 10'4 )UPVC double glazed window to the front aspect, laminate flooring, radiator and a built-in airing cupboard (housing the hot water tank).Bedroom 23.69 max x 2.83 max (12'1 max x 9'3 max)UPVC double glazed window to the rear aspect, fitted carpet and a radiator.Bedroom 32.42 x 2.18 (7'11 x 7'1 )UPVC double glazed window to the front aspect, fitted carpet and a radiator.Shower room1.95 x 1.64 (6'4 x 5'4 )UPVC double glazed obscure window to the side aspect, heated towel rail, extractor fan with light, tiled walls, suite comprises a toilet, a pedestal wash basin with a mixer tap and a mains fed shower set into a cubicle enclosure.OutsideAt the front, you'll find laid lawn with flower and shrub borders, alongside a concrete driveway offering ample parking space. At the side, there's an extended driveway for added convenience. At the rear, there's a single garage and fully enclosed gardens featuring laid lawns, well-tended flower and shrub borders, a charming timber summer house and a patio area perfect for a table & chairs if desired.Garage4.47 x 2.75 (14'7 x 9'0 )Light, power, units, storage space, UPVC double glazed window to the rear aspect and an up & over door.Financial servicesIf you would like to know if you can afford this property and how much the monthly repayments would be, Paul Hubbard Estate Agents can offer you recommendations on financial/mortgage advisors, who will search for the best current deals for first time buyers, buy to let investors, upsizers and relocators. Call or email in today to arrange your free, no obligation quote.
Interested in this property?
Council tax
First listed
3 weeks agoLowestoft, NR32
Marketed by
Paul Hubbard Estate Agents 178-180,London Road South,Lowestoft,NR33 0BBCall agent on 01502 531 218
Placebuzz mortgage repayment calculator
Monthly repayment
The Est. Mortgage is for a 25 years repayment mortgage based on a 10% deposit and a 5.5% annual interest. It is only intended as a guide. Make sure you obtain accurate figures from your lender before committing to any mortgage. Your home may be repossessed if you do not keep up repayments on a mortgage.
Lowestoft, NR32 - Streetview
DISCLAIMER: Property descriptions and related information displayed on this page are marketing materials provided by Paul Hubbard Estate Agents. Placebuzz does not warrant or accept any responsibility for the accuracy or completeness of the property descriptions or related information provided here and they do not constitute property particulars. Please contact Paul Hubbard Estate Agents for full details and further information.
















