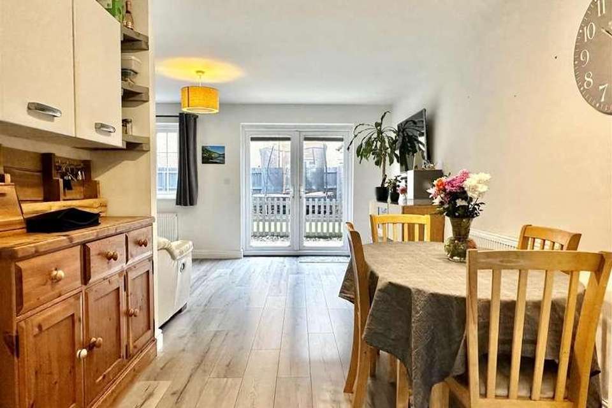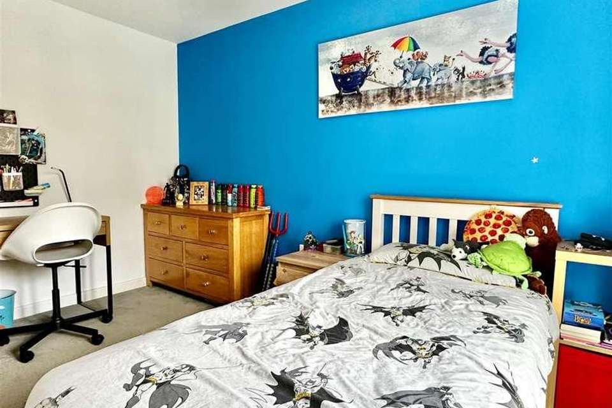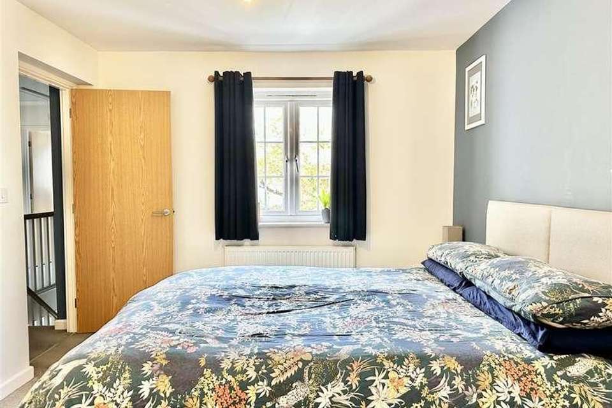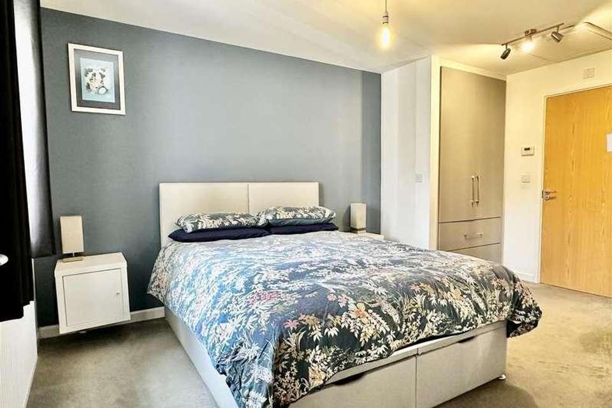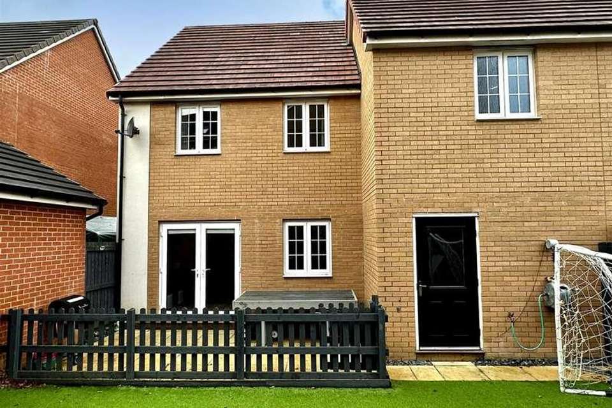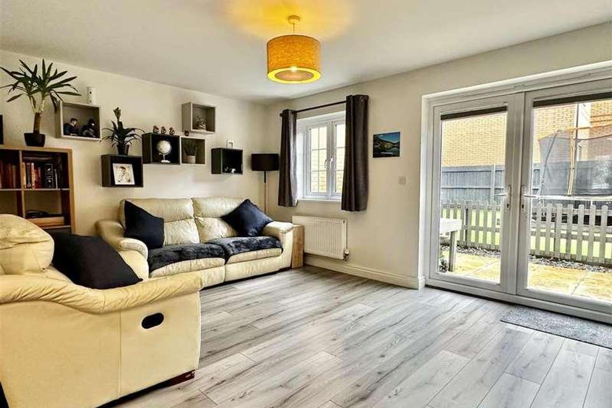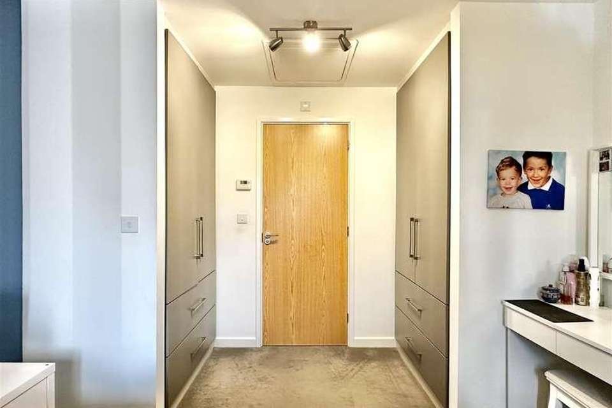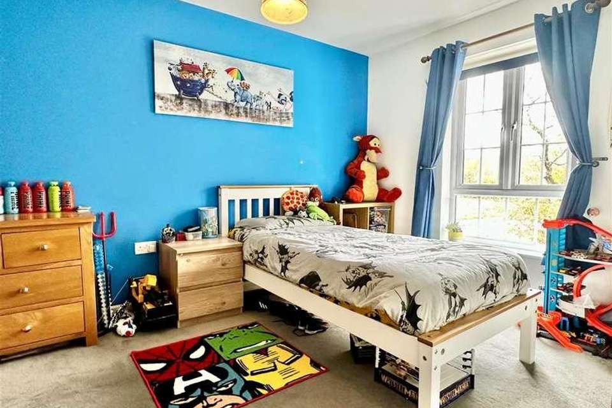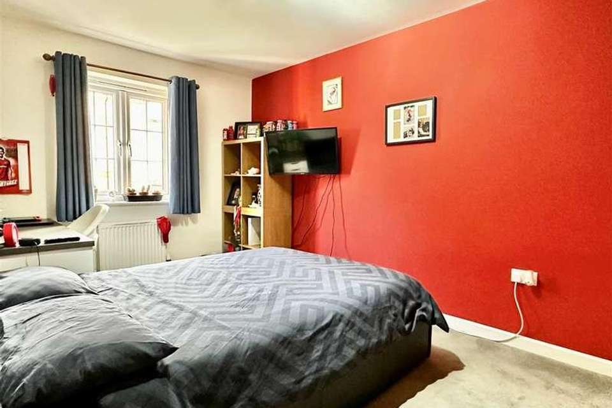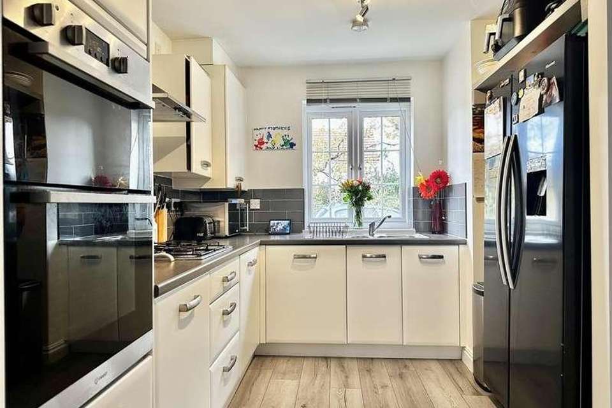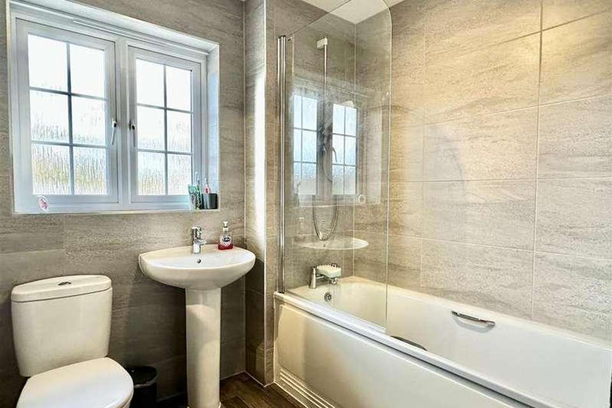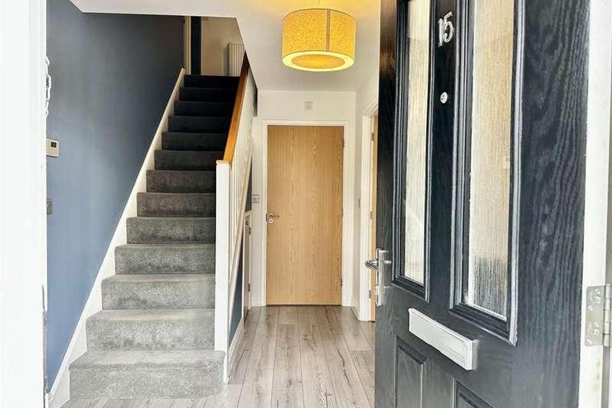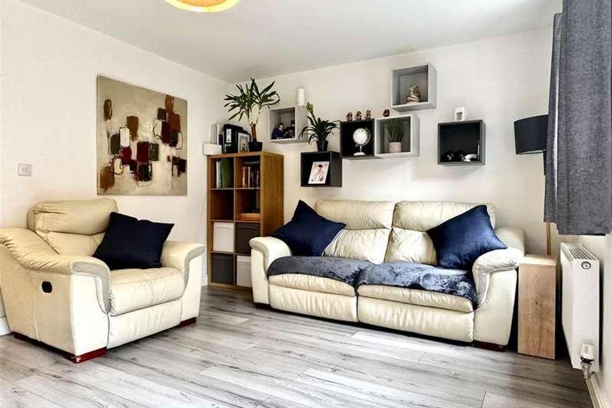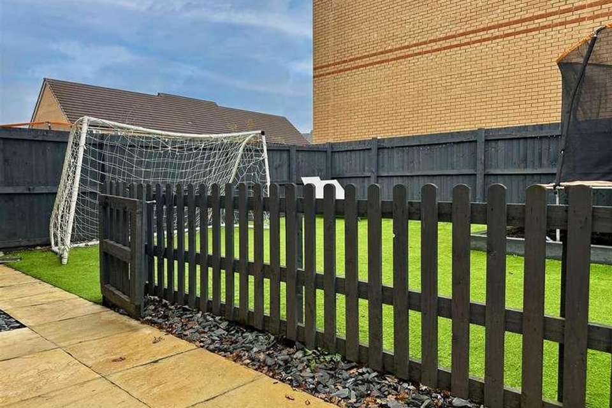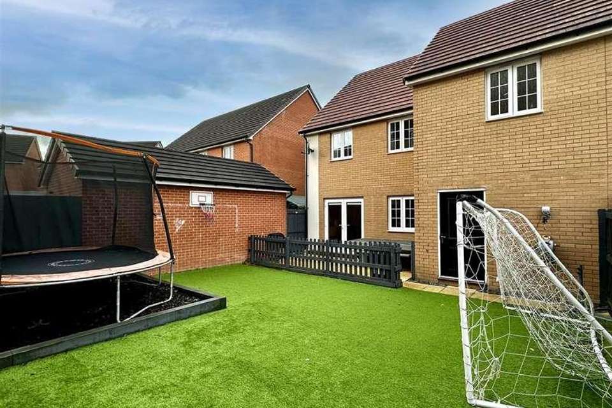4 bedroom detached house for sale
Barnstaple, EX31detached house
bedrooms
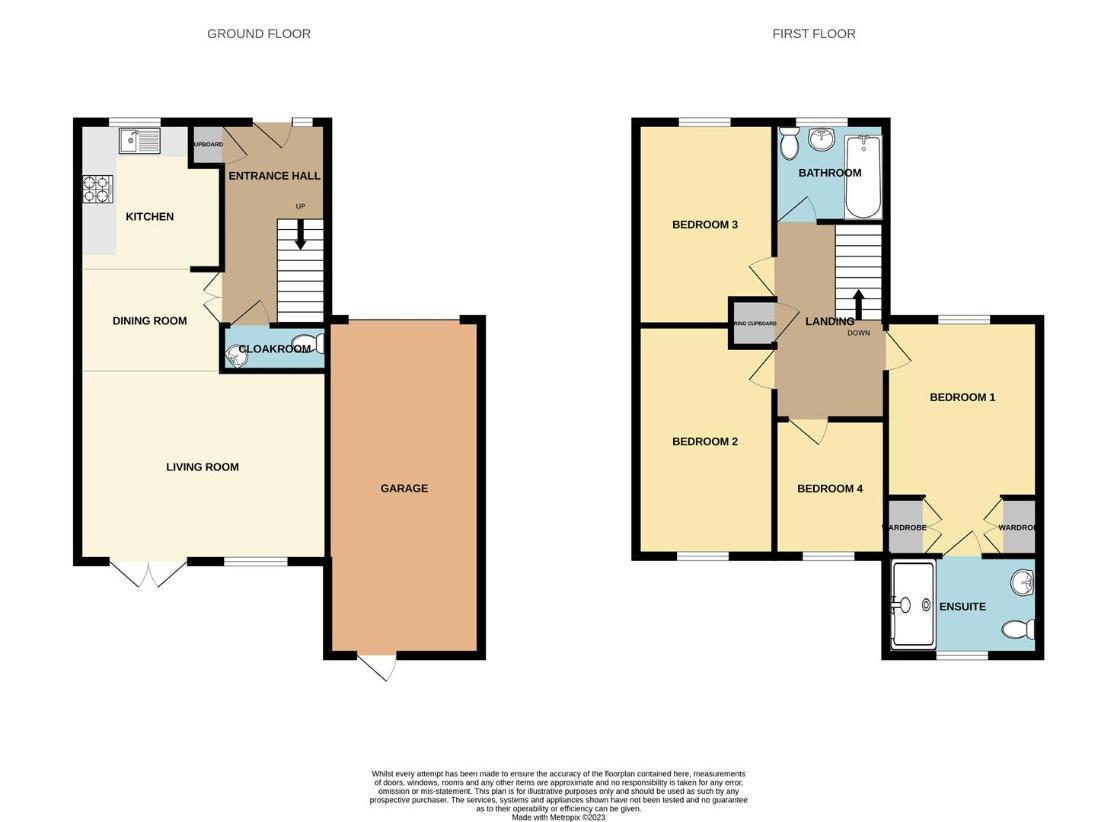
Property photos

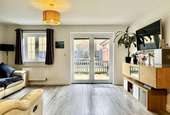
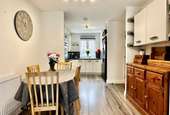
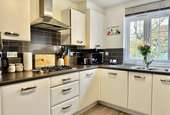
+17
Property description
Explore this 4-bed house with garage, driveway parking, and open-plan living. Modern features throughout create a sleek, functional space. The master bedroom offers a comfortable retreat. Welcome to a practical yet stylish residence.Welcome to this contemporary 4-bedroom semi-detached residence located in the Roundswell neighbourhood. Step into the heart of the home, where downstairs unfolds into an open-plan living space seamlessly integrating a modern kitchen. Double doors lead from the living room to the private garden, creating a fluid connection between indoor and outdoor living. The ground floor also features a convenient cloakroom and an inviting entrance hall, setting the tone for a warm welcome.Upstairs, discover a master suite that epitomizes comfort and style, complete with custom-built wardrobes offering ample storage solutions. The modern en-suite shower room enhances the master suite with a spacious walk-in shower, providing a touch of luxury. The family bathroom is strategically placed near the three additional bedrooms, offering practicality and accessibility for the entire household.Situated on the outskirts of Barnstaple Town Centre, the regional and administrative centre of North Devon. Situated in the valley of the River Taw, it is surrounded by beautiful rolling Devonshire countryside and some of the area s best beaches and rugged coastal paths. As the commercial centre of the region, the town centre offers a variety of banking, schooling and recreational facilities including a theatre, cinema, leisure centre and restaurants. The vibrant town combines modern shopping amenities with a bustling market atmosphere. The popular golden sandy beaches of Woolacombe, Croyde and Instow within 5 miles distance, perfect for outings with family and friends. The A361 North Devon Link Road provides convenient access to the M5 motorway, together with Barnstaple's train network giving easy access to Exeter central station and beyond.Entrance Hall2.04m x 3.96m (6'8 x 12'11 )Kitchen Diner2.77m x 4.99m (9'1 x 16'4 )Living Room4.90m x 3.49m (16'0 x 11'5 )Downstairs WC2.04m x 0.86m (6'8 x 2'9 )Master Suite2.99m x 4.55m (9'9 x 14'11 )En-Suite Shower Room2.99m x 1.37m (9'9 x 4'5 )Bedroom 22.67m x 4.47m (8'9 x 14'7 )Bedroom 32.67m x 3.94m (8'9 x 12'11 )Bedroom 32.67m x 3.94m (8'9 x 12'11 )Bedroom 42.16m x 2.65m (7'1 x 8'8 )Family Bathroom2.14m x 1.92m (7'0 x 6'3 )Landing2.16m x 3.75m (7'1 x 12'3 )GarageThe back garden is laid to both patio and artificial grass, requiring very little maintenance in order to maintain a pleasant and inviting rear garden. Rear access to the garage is available through the garden, creating ease whilst transporting washing to and from the house. To the front of the property you have parking for multiple vehicles alongside access to the garage. The garage is currently used for storage and a utility area. Boulder Clay Way is located within Roundswell, which allows many amenities a short walk away, both supermarkets and pub situated within a mile. If you wish to travel further afield to many of the magnificent coastal pathways or far-stretching beaches, the bus stop is placed even closer-by.
Interested in this property?
Council tax
First listed
Over a month agoBarnstaple, EX31
Marketed by
Phillips Smith & Dunn Alliance House,Cross Street,Barnstaple,EX31 1BACall agent on 01271 327878
Placebuzz mortgage repayment calculator
Monthly repayment
The Est. Mortgage is for a 25 years repayment mortgage based on a 10% deposit and a 5.5% annual interest. It is only intended as a guide. Make sure you obtain accurate figures from your lender before committing to any mortgage. Your home may be repossessed if you do not keep up repayments on a mortgage.
Barnstaple, EX31 - Streetview
DISCLAIMER: Property descriptions and related information displayed on this page are marketing materials provided by Phillips Smith & Dunn. Placebuzz does not warrant or accept any responsibility for the accuracy or completeness of the property descriptions or related information provided here and they do not constitute property particulars. Please contact Phillips Smith & Dunn for full details and further information.





