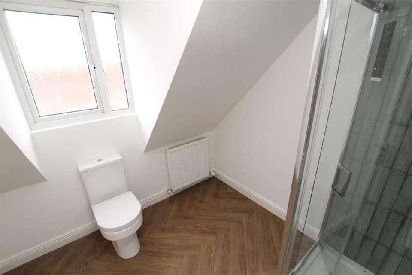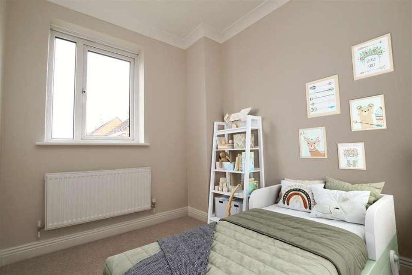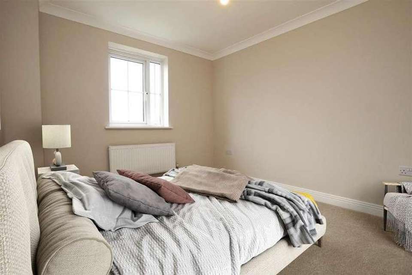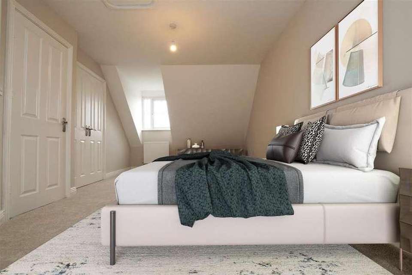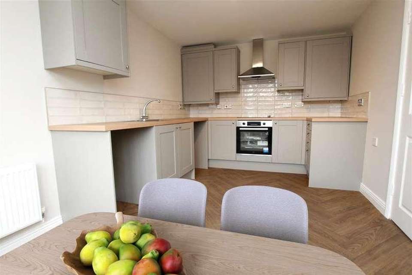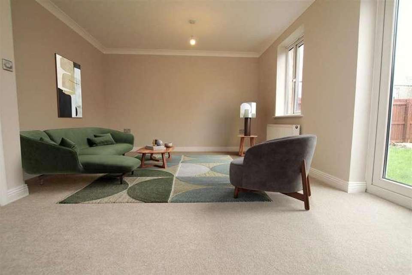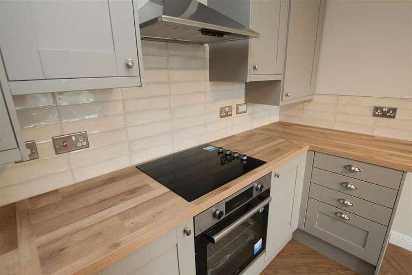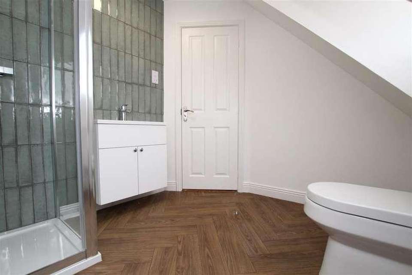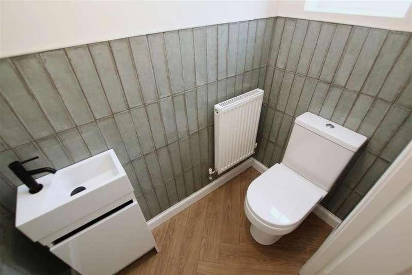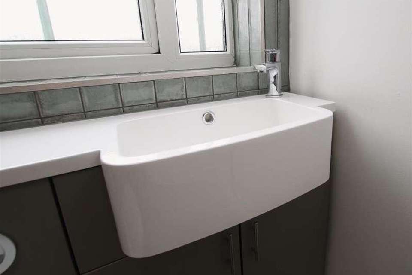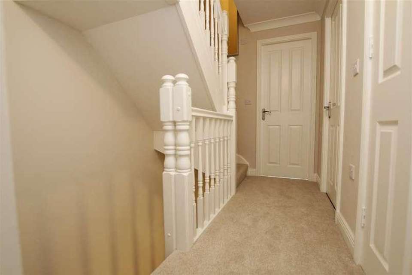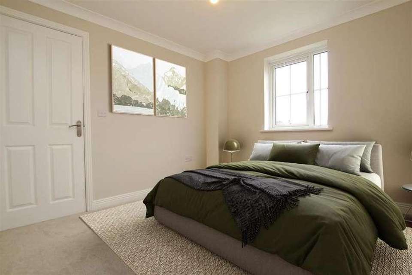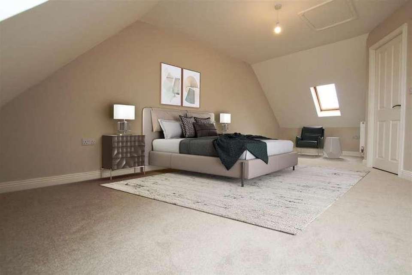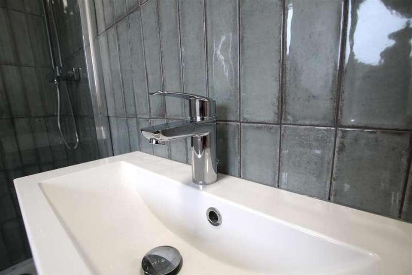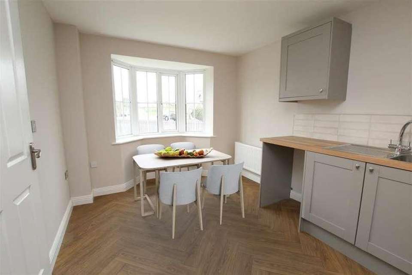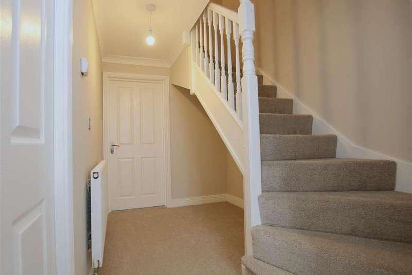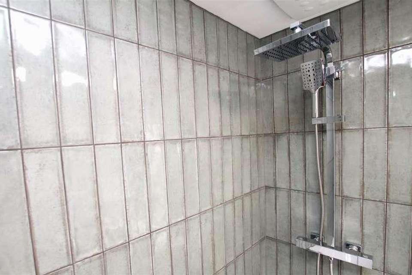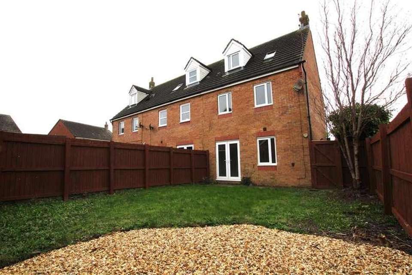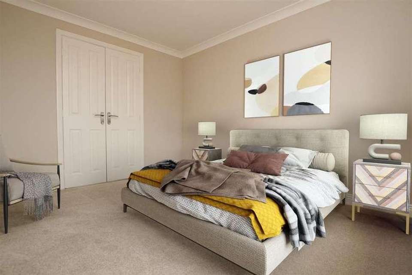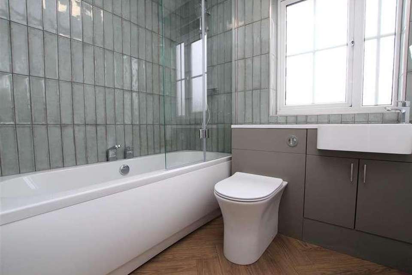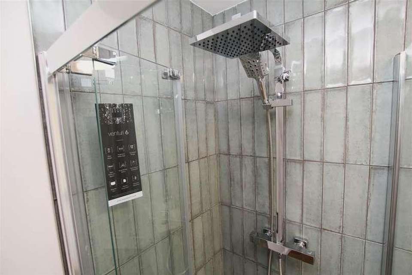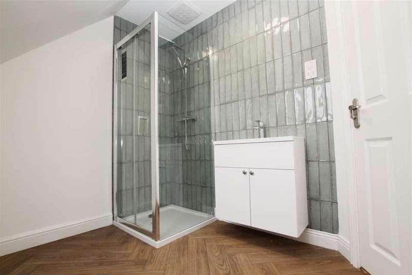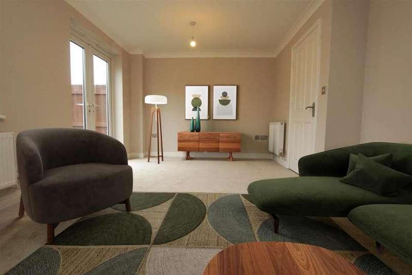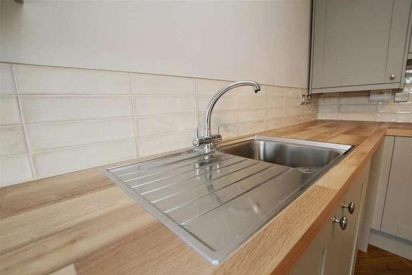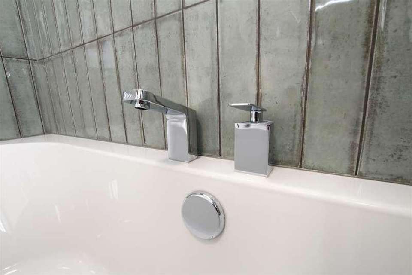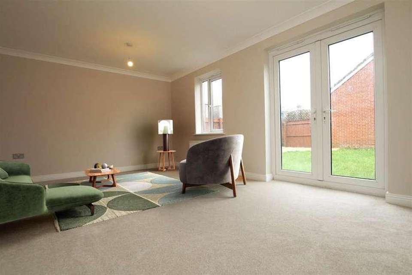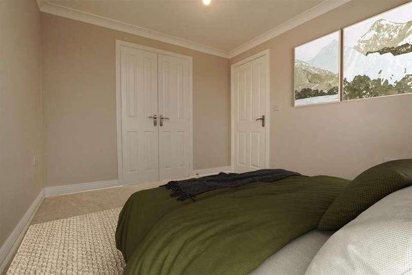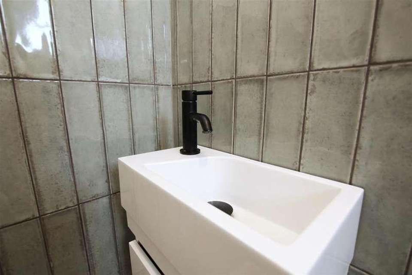4 bedroom end of terrace house for sale
Bridgend, CF33terraced house
bedrooms
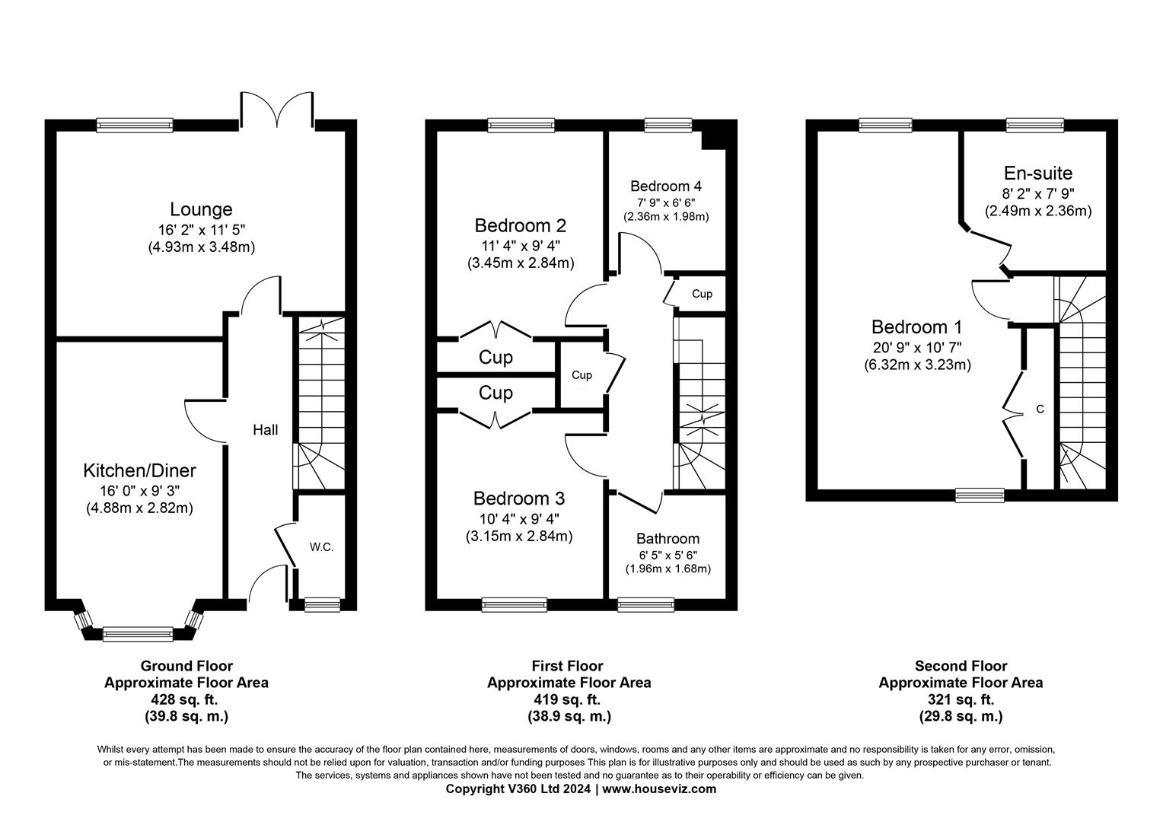
Property photos

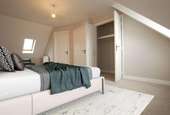
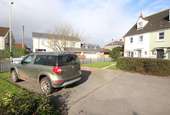
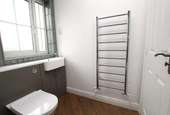
+29
Property description
A fantastic opportunity to purchase this newly modernised and highly spacious 4 bedroom end terrace property in the popular area of North Cornelly, Bridgend. Set over three floors and ideally situated close to local amenities with convenient road and transport links... this is the perfect family home!Internally the property has been newly modernised throughout and benefits from; Brand new Magnet kitchen with new electric oven, extractor and hob, brand new bathroom, ensuite shower room and downstairs WC, new carpets and floor coverings, redecorated throughout, updated electrics with current edition fuse board and brand new gas central heating boiler.On the ground floor is the entrance hallway, with doors leading to the kitchen/diner, downstairs WC and lounge with direct access to the rear garden via attractive French doors. To the first floor sits three spacious bedrooms and the family bathroom. On the second floor a large master bedroom with ensuite shower room.There is an excellent low maintenance garden to the rear of the property with lawn and patio sections. With further garden to the front, along with three car parking spaces belonging to the property.The vendor has indicated this is a freehold property, to be confirmed by a solicitor.*Note - Please note, Rightbricks Ltd has an associated interest in this property*Entrance HallwayBright hallway with doors leading to the kitchen/diner, downstairs WC and lounge,Kitchen/Diner4.88m x 2.82m max (16'0 x 9'03 max)To the ground floor sits a spacious kitchen/diner with brand new Magnet kitchen, contemporary units and work tops with plenty of room for appliances along with ample space for dining furniture in front of the attractive bay window. Herringbone style cushion flooring.Lounge4.93m x 3.48m max (16'02 x 11'05 max)Generous lounge to the rear of the property with French doors leading out to the garden.Downstairs WCBrand new downstairs WC, benefiting from contemporary basin vanity unit, half tiled walls and herringbone style cushion floor covering.Bedroom Two3.45m x 2.84m max (11'04 x 9'04 max)Spacious double bedroom with built in cupboard storage and window overlooking the rear garden.Bedroom Three3.15m x 2.84m max (10'04 x 9'04 max)Spacious double bedroom with built in cupboard storage and front facing window.Bedroom Four2.36m x 1.98m max (7'09 x 6'06 max)Excellent single bedroom with window overlooking the rear garden.Family bathroom1.96m x 1.68m max (6'05 x 5'06 max)Beautifully contemporary family bathroom on the first floor, stylish tiling, shower over bath with an attractive central filler, composite style integrated basin and low level WC in a concealed vanity unit.Bedroom One (Master)6.32m x 3.23m max (20'09 x 10'07 max)Fantastic, large master bedroom situated on the third floor, with two windows giving both front and rear aspects of the property allowing in lots of natural light, along with built in cupboard storage.Ensuite shower room2.49m x 2.36m max (8'02 x 7'09 max)Superb brand new ensuite shower room, situated within the master bedroom. Beautifully tiled with shower cubicle, floating style basin vanity unit and low level WC. Herringbone style cushion flooring.Outside SpaceThere is an excellent low maintenance garden to the rear of the property with lawn and patio sections. With further garden to the front, along with three car parking spaces belonging to the property.
Council tax
First listed
Over a month agoBridgend, CF33
Placebuzz mortgage repayment calculator
Monthly repayment
The Est. Mortgage is for a 25 years repayment mortgage based on a 10% deposit and a 5.5% annual interest. It is only intended as a guide. Make sure you obtain accurate figures from your lender before committing to any mortgage. Your home may be repossessed if you do not keep up repayments on a mortgage.
Bridgend, CF33 - Streetview
DISCLAIMER: Property descriptions and related information displayed on this page are marketing materials provided by Rightbricks. Placebuzz does not warrant or accept any responsibility for the accuracy or completeness of the property descriptions or related information provided here and they do not constitute property particulars. Please contact Rightbricks for full details and further information.





