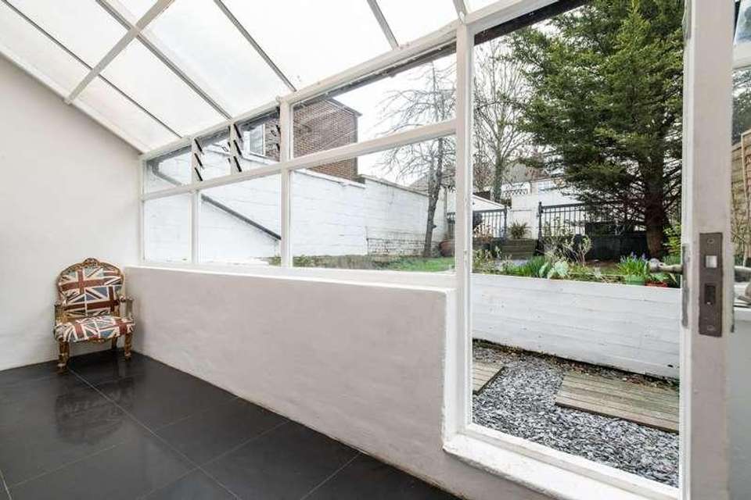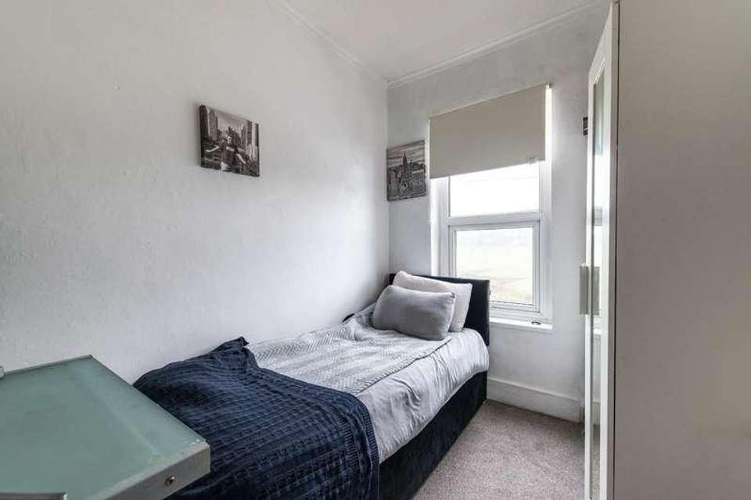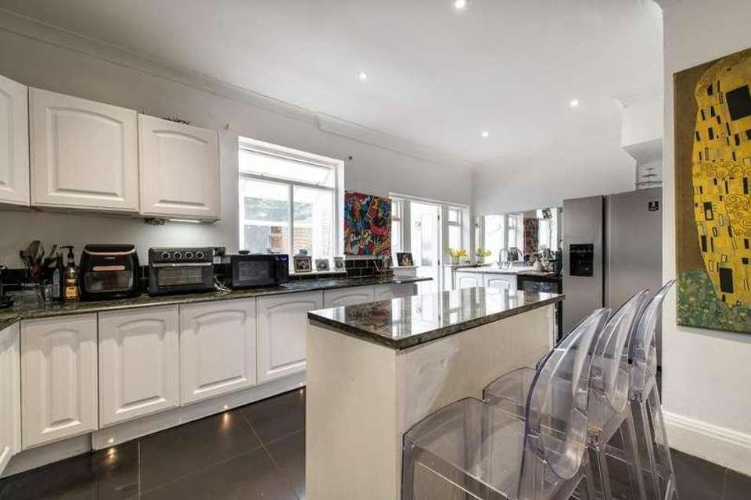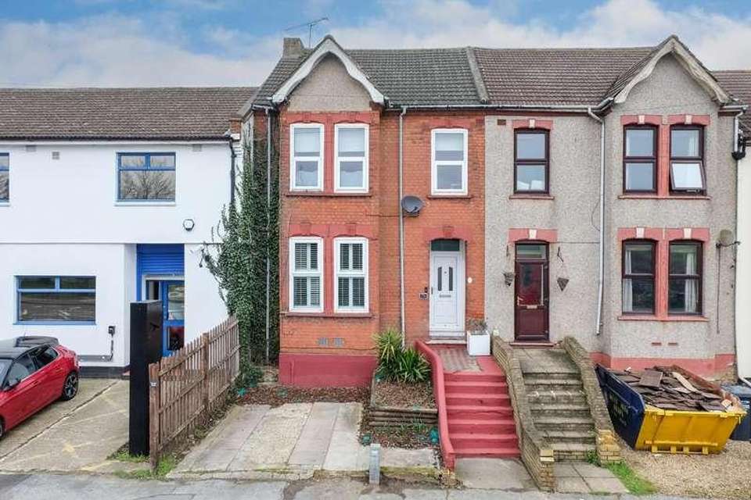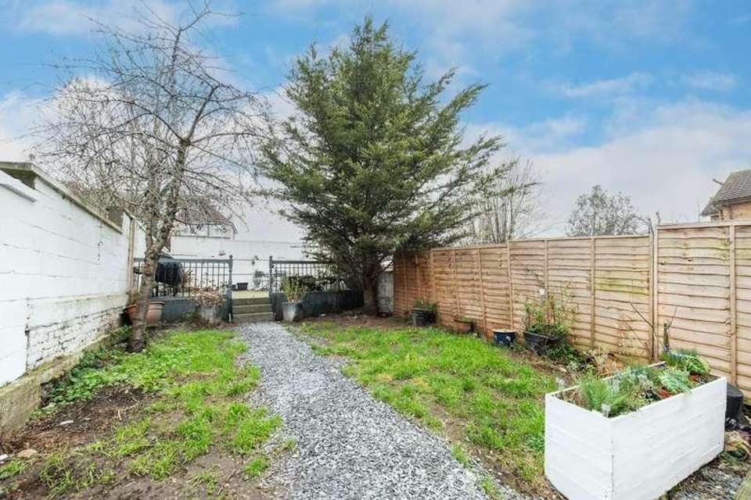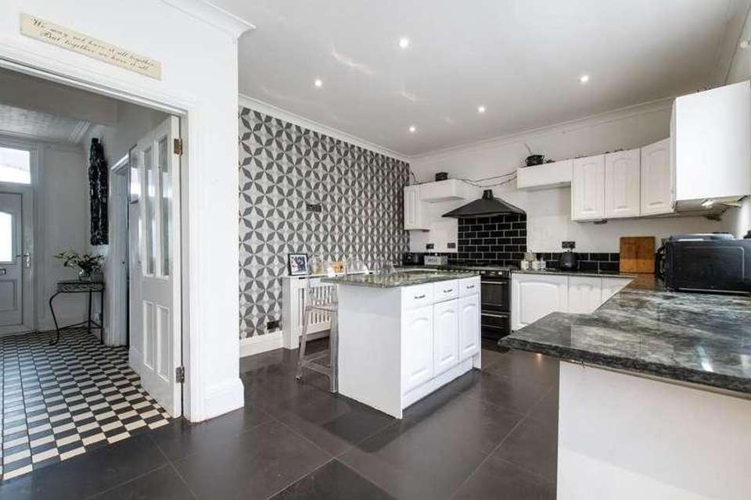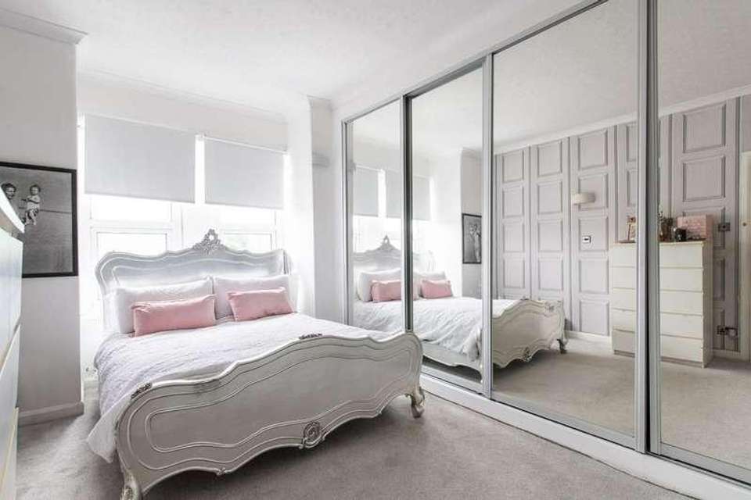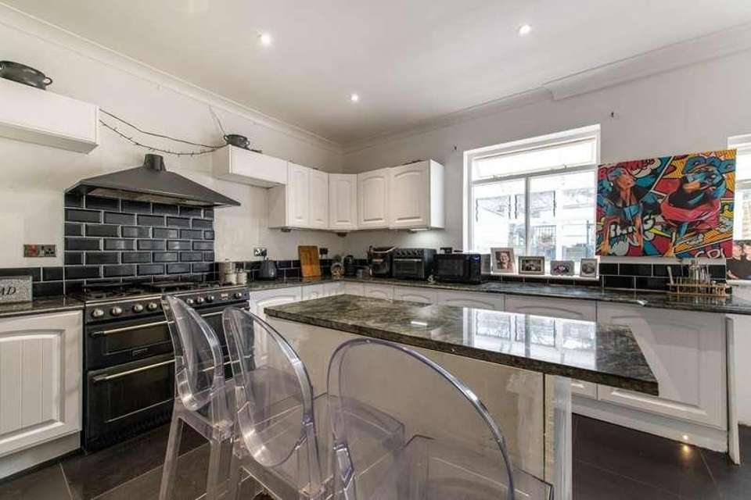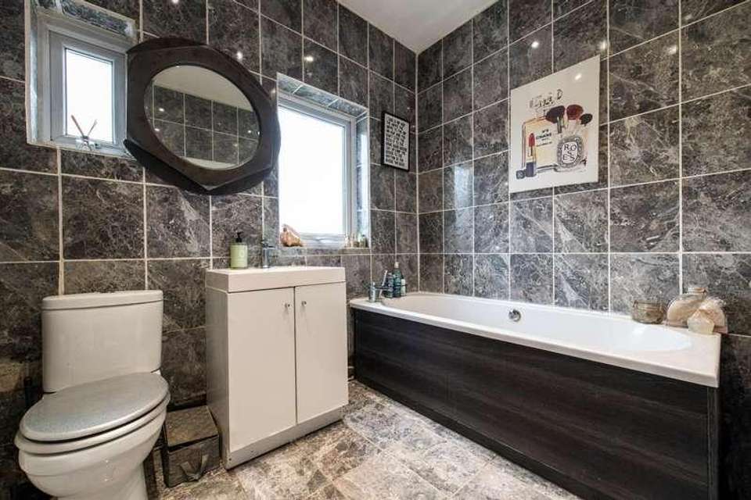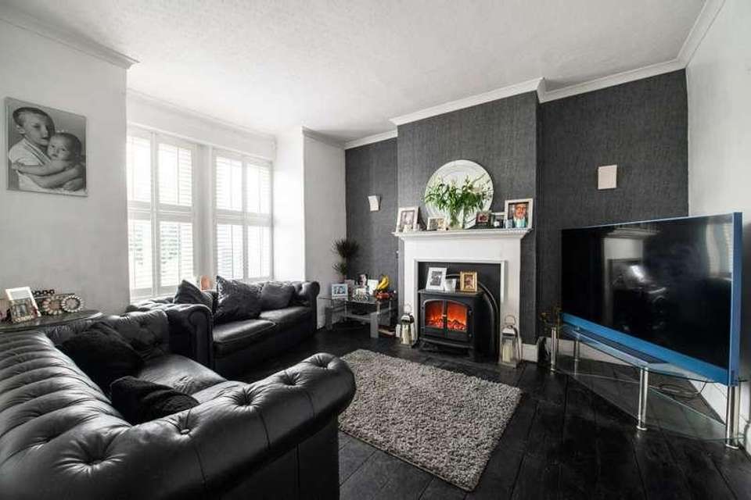3 bedroom property for sale
Greenhithe, DA9property
bedrooms
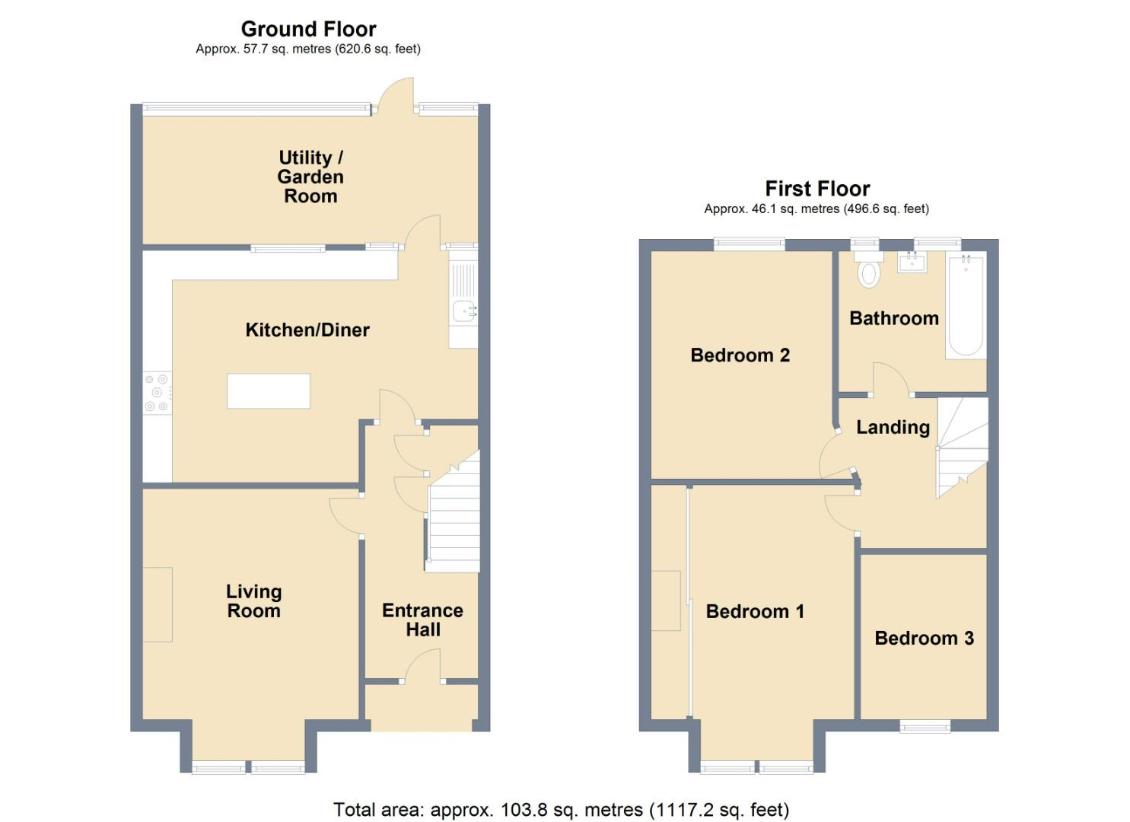
Property photos

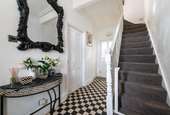
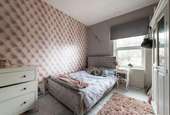
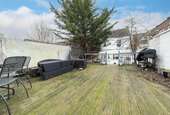
+10
Property description
The Homes Group are delighted to offer to the market this superb example of an Edwardian Style family home situated within half a mile of Stone Crossing Station and within a 5 minute drive of Bluewater.The accommodation comprises of a large entrance hall, a 15'7 x 11'10 living room, a large 18'10 x 12'2 kitchen/diner plus a 19'2 x 7'1 utility/garden room to the rear. On the first floor is the 15'7 x 11'2 main bedroom, an 12'4 x 11'2 second bedroom, a 9'3 x 7'3 third bedroom and an 8'1 x 7'3 family bathroom. Both the first and third bedrooms overlook a field to the front with horses in.The garden to the rear is 50' long and has an area of lawn and a decked area at the end to enjoy the sunshine on.Entrance Hall4.27m x 1.91m (14' x 6'3)Entrance door to front, two storage cupboards, radiator, tiled floor.Living Room4.75m into bay x 3.61m (15'7 into bay x 11'10)Double glazed windows to front, feature fire surround, radiator, painted wooden floorboards.Kitchen/Diner5.74m x 3.71m (18'10 x 12'2)Two windows to rear, door to utility/garden room to rear, wall and base units to three sides with granite work surfaces and plinth lighting, sink unit, Island unit, space for range style cooker, space for double door fridge freezer, integrated dishwasher, radiator, tiled floor.Utility/Garden Room5.84m x 2.16m (19'2 x 7'1)Windows to rear, door to rear, plumbing for washing machine, tiled flooring.LandingLoft access, radiator, carpet.Bedroom One4.75m into bay x 3.40m (15'7 into bay x 11'2)Double glazed window to front, mirrored wardrobes to one wall, wall lights, carpet.Bedroom Two3.76m x 3.40m (12'4 x 11'2)Double glazed window to rear, radiator, painted wooden floorboards.Bedroom Three2.82m x 2.26m (9'3 x 7'5)Double glazed window to front, carpet.Bathroom2.46m x 2.21m (8'1 x 7'3)Two double glazed frosted windows to rear, panelled bath with shower over, wash basin with storage cupboard under, low level WC, radiator, tiled walls and floor.Rear Garden15.24m (50')Area of lawn, raised decking area, rear pedestrian access.Front GardenPaved areaTenure - FreeholdCouncil Tax Band - B
Interested in this property?
Council tax
First listed
Over a month agoGreenhithe, DA9
Marketed by
The Homes Group High Street,,.,Greenhithe,DA9 9NLCall agent on 01322 875000
Placebuzz mortgage repayment calculator
Monthly repayment
The Est. Mortgage is for a 25 years repayment mortgage based on a 10% deposit and a 5.5% annual interest. It is only intended as a guide. Make sure you obtain accurate figures from your lender before committing to any mortgage. Your home may be repossessed if you do not keep up repayments on a mortgage.
Greenhithe, DA9 - Streetview
DISCLAIMER: Property descriptions and related information displayed on this page are marketing materials provided by The Homes Group. Placebuzz does not warrant or accept any responsibility for the accuracy or completeness of the property descriptions or related information provided here and they do not constitute property particulars. Please contact The Homes Group for full details and further information.





