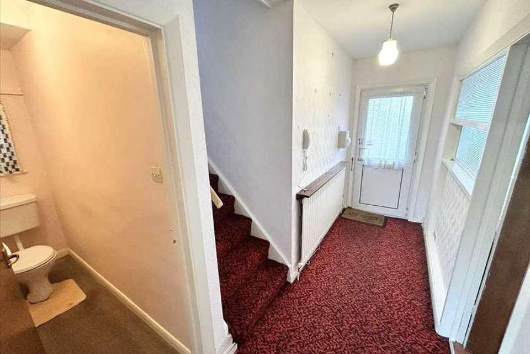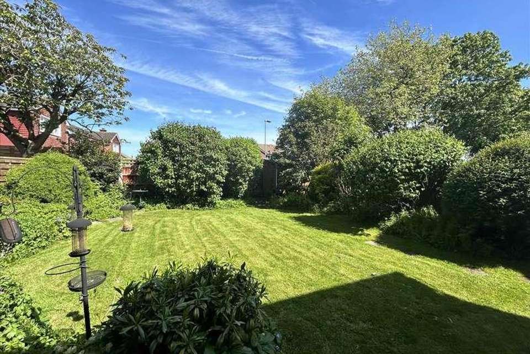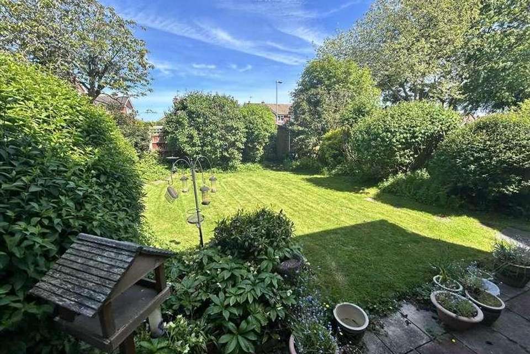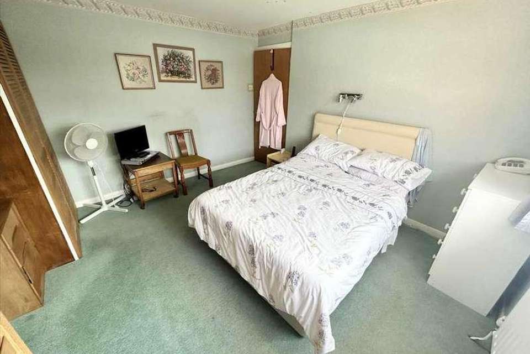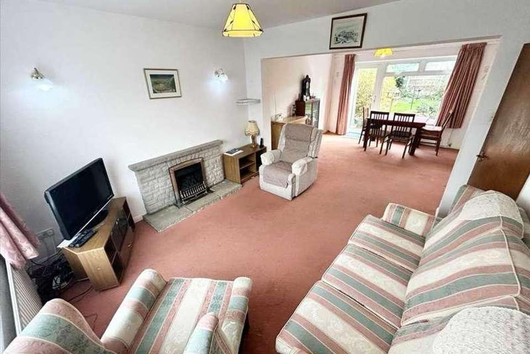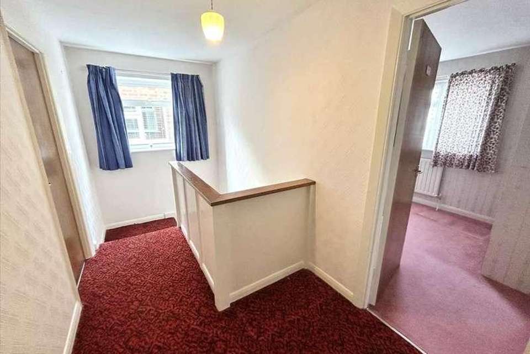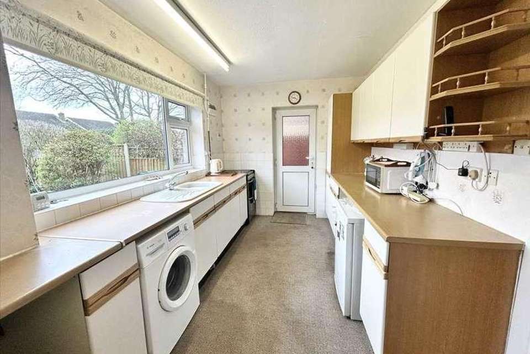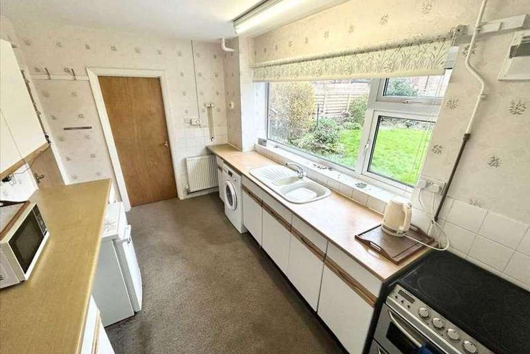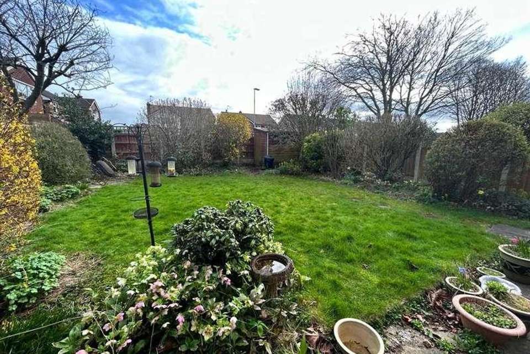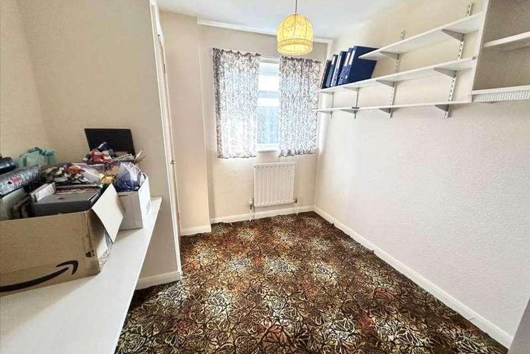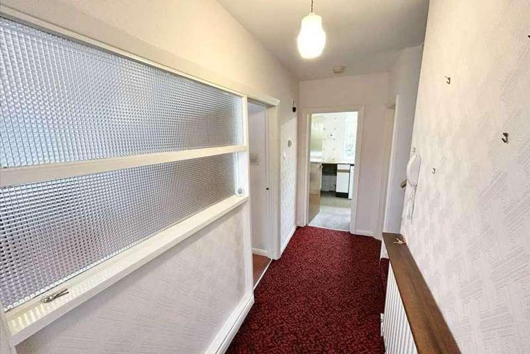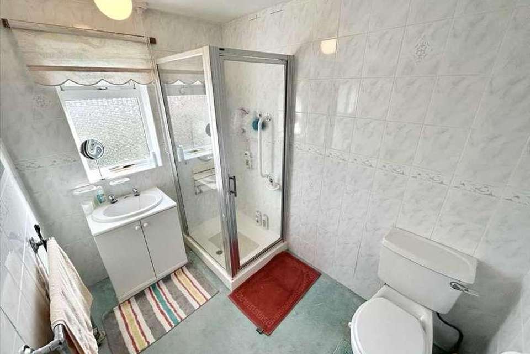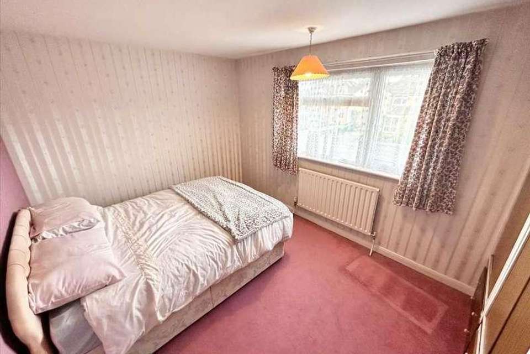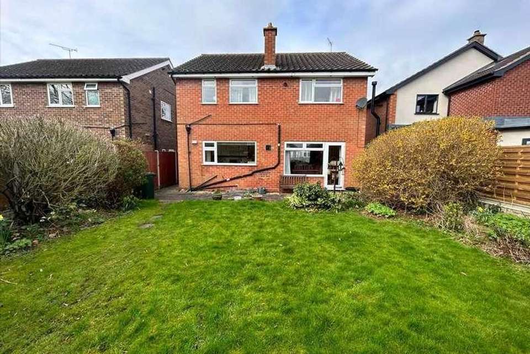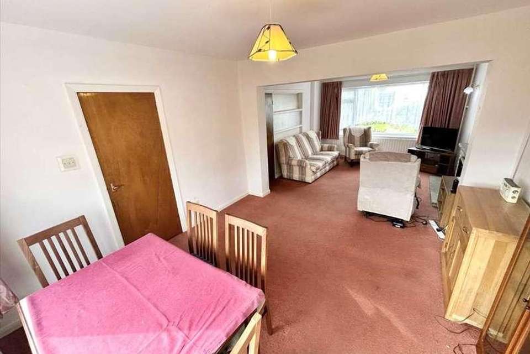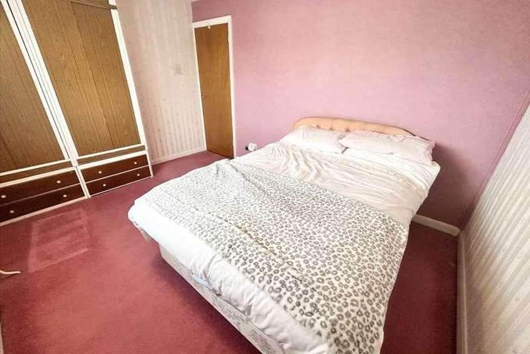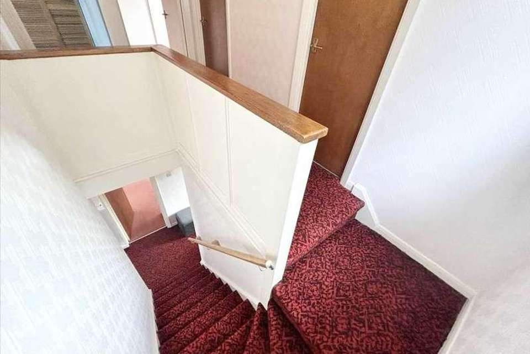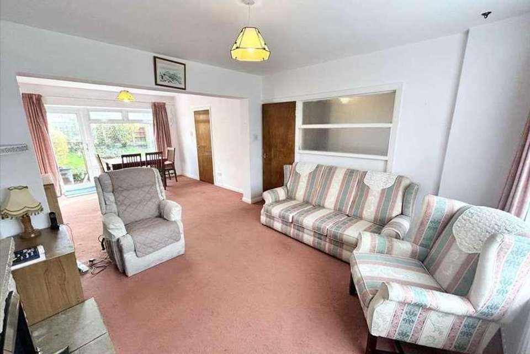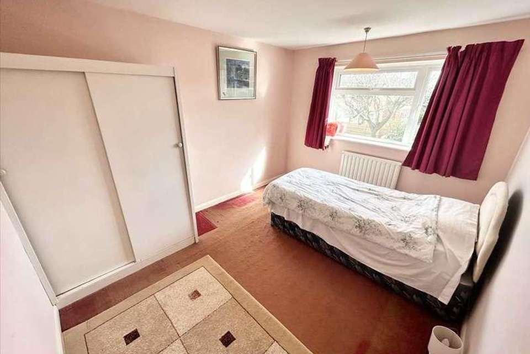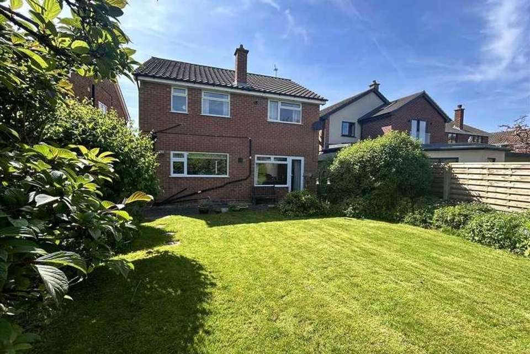4 bedroom detached house for sale
Nottingham, NG12detached house
bedrooms
Property photos

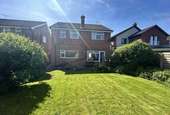
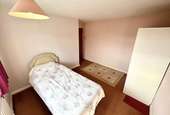
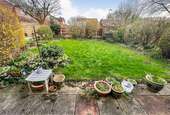
+21
Property description
Benjamins are pleased to bring to market this four bedroom detached family home in the South Nottingham village of Keyworth on Highfield Road.The property benefits from NO CHAIN and briefly comprises: Entrance hallway, living room onto to dining area, kitchen & downstairs WC. Up stairs to spacious landing area leading to four bedrooms and family shower room. There are pleasant gardens to front and rear, integral garage and a driveway.The village has highly regarded schools in South Wolds Academy & Sixth Form, Crossdale Primary School, Keyworth Primary & Nursery School, and Willow Brook Primary School. There are frequent buses services to Nottingham City Centre via Tollerton and West Bridgford nearby. It is in a great location for access to the A52, A606 and A46. Local amenities including, shops, pubs, schools, and sports facilities close by.Viewing recommended. To arrange a viewing please call Benjamins Sales Team on 0115 9371713.Entrance Hallway Front door into entrance hallway, door into living room & kitchen. Access to downstairs WC and stairs to first floor landing. Radiator & ceiling light point.Living Room 3.77m (12' 4') x 3.60m (11' 10')Door from the hallway into living room, window to the front aspect, stone fireplace, ceiling light point & wall lights, radiator & carpet to floor.Dining Area 3.60m (11' 10') x 3.56m (11' 8')Window and door to the rear aspect, ceiling light point, radiator & carpet to floor. Door into the kitchen.Kitchen 3.85m (12' 8') x 2.57m (8' 5')Kitchen has wall & base units with work surface over. White sink with mixer tap, space for washing machine, space for under counter fridge & freezer & space for free standing cooker. Window overlooking to rear garden & door onto the side aspect.Downstairs WC 2.50m (8' 2') x 0.99m (3' 3')Window to the side aspect, toilet and hand wash basin.First Floor Landing Stairs from the hallway to the first floor landing area, window to the side aspect, access to the loft & access to four bedroom & family bathroom.Bedroom One 3.77m (12' 4') x 3.60m (11' 10')Window to the front aspect, fitted wardrobes, ceiling light point, radiator & carpet to floor.Bedroom Two 3.86m (12' 8') x 2.94m (9' 8')Window to the front aspect, fitted wardrobes, ceiling light point, radiator & carpet to floor.Shower Room 2.57m (8' 5') x 1.81m (5' 11')Bathroom with shower cubicle with electric shower, hand wash basin with storage unit below & WC, window to the rear aspect.Bedroom Three 3.60m (11' 10') x 3.56m (11' 8')Window to the rear aspect, ceiling light point, radiator & carpet to floor.Bedroom Four 2.70m (8' 10') x 2.57m (8' 5')Window to the rear aspect, airing cupboard housing boiler, ceiling light point, radiator & carpet to floor.Outside East facing rear garden which is mainly lawn with a patio seating area, mature shrubs and trees. There is gated access to the front of the property, with store and side door into the garage.Garage 5.20m (17' 1') x 2.55m (8' 4')-Council Tax Rushcliffe Borough Council - Tax Band D
Interested in this property?
Council tax
First listed
Over a month agoNottingham, NG12
Marketed by
Benjamins Keyworth 75 Wolds Drive,Keyworth,Nottingham,NG12 5FTCall agent on 0115 9371 713
Placebuzz mortgage repayment calculator
Monthly repayment
The Est. Mortgage is for a 25 years repayment mortgage based on a 10% deposit and a 5.5% annual interest. It is only intended as a guide. Make sure you obtain accurate figures from your lender before committing to any mortgage. Your home may be repossessed if you do not keep up repayments on a mortgage.
Nottingham, NG12 - Streetview
DISCLAIMER: Property descriptions and related information displayed on this page are marketing materials provided by Benjamins Keyworth. Placebuzz does not warrant or accept any responsibility for the accuracy or completeness of the property descriptions or related information provided here and they do not constitute property particulars. Please contact Benjamins Keyworth for full details and further information.





