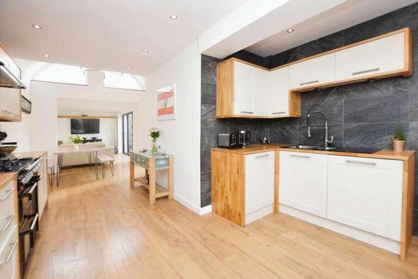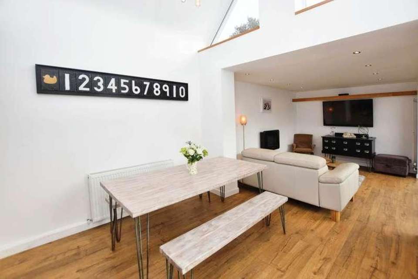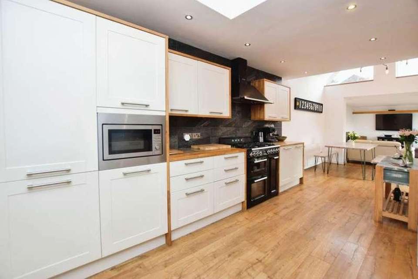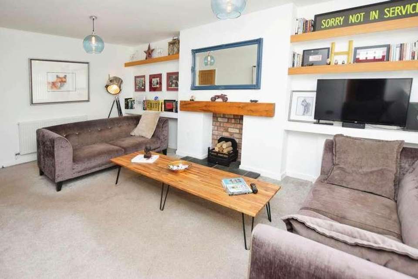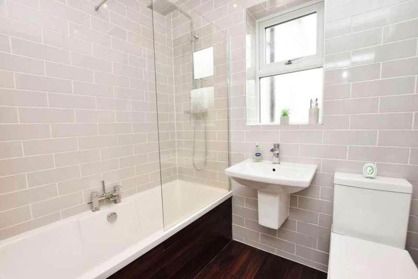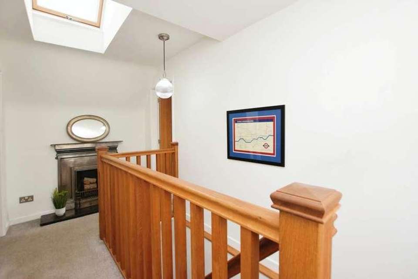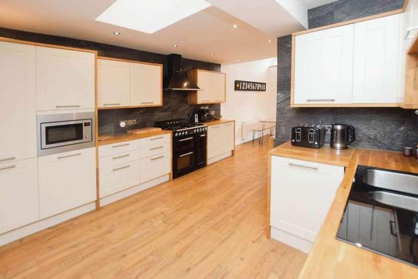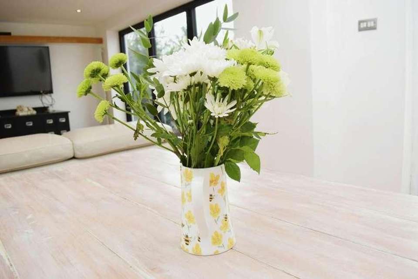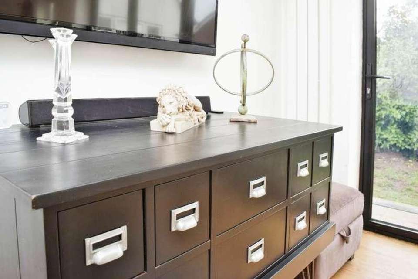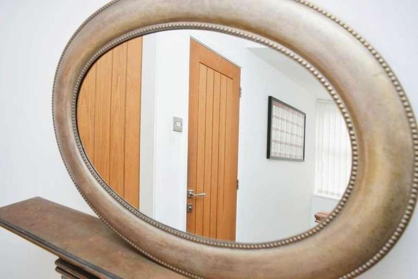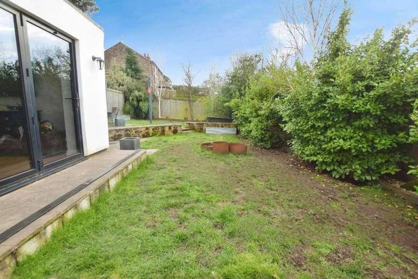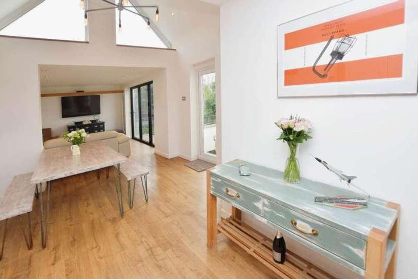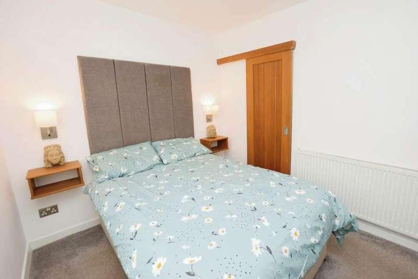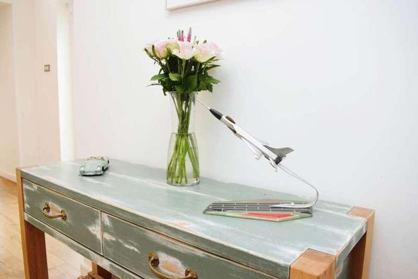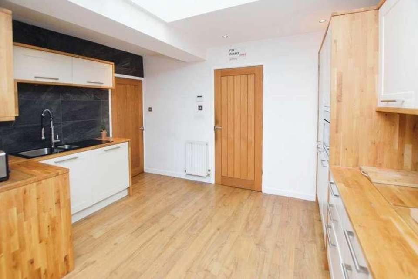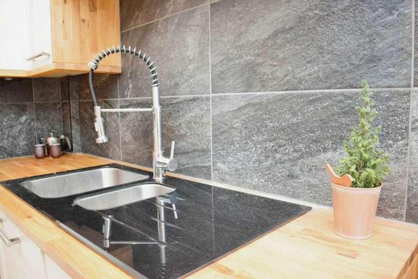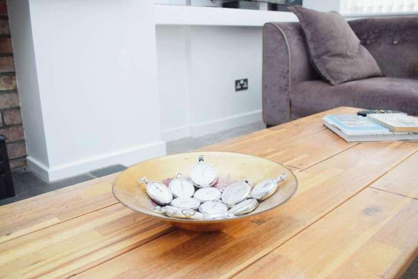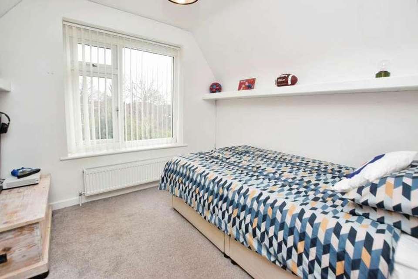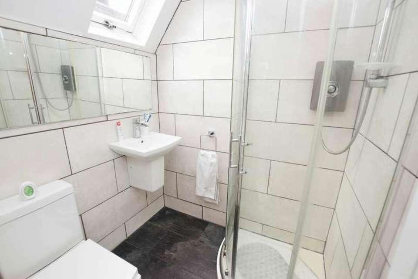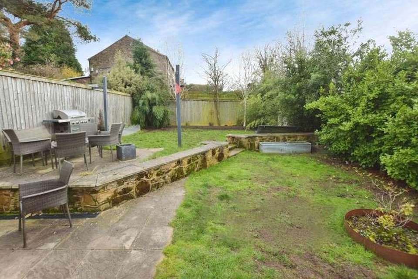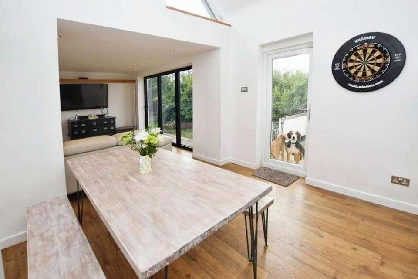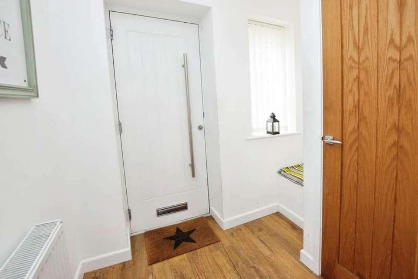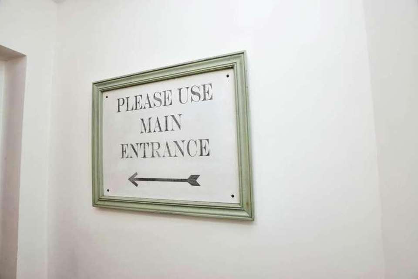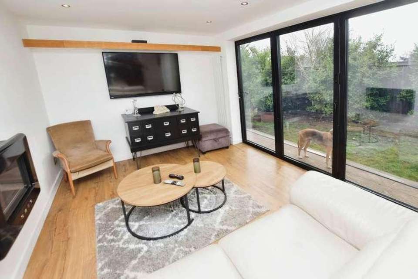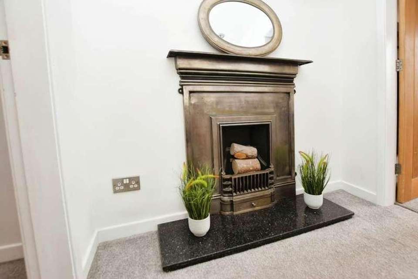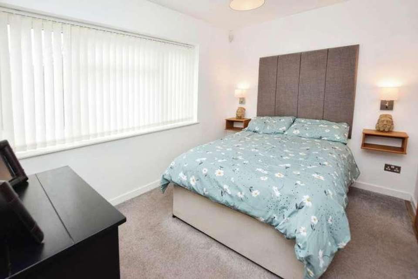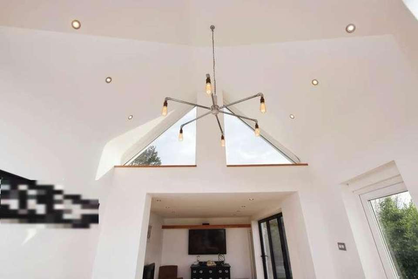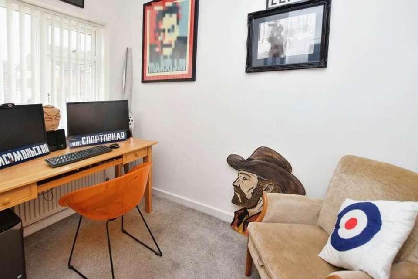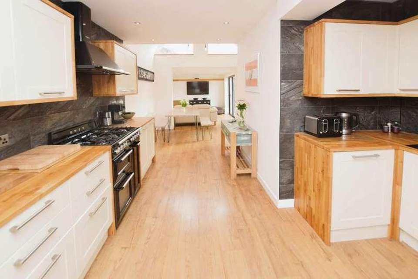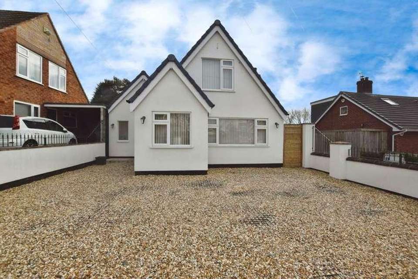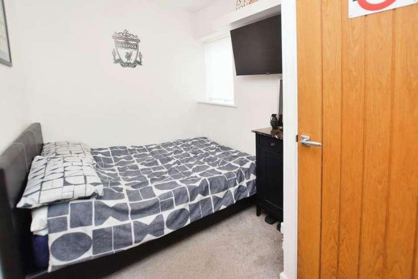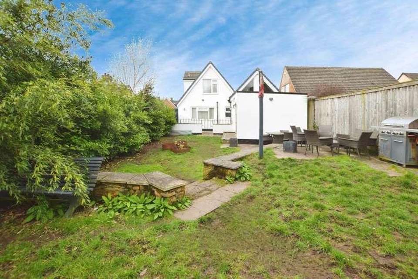4 bedroom detached house for sale
Prenton, CH43detached house
bedrooms
Property photos
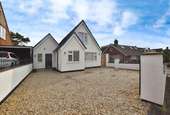
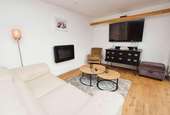
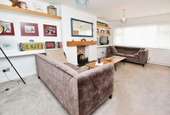
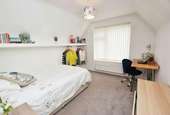
+32
Property description
This individually designed detached abode offers contemporary flair and deceptively spacious, light-filled living spaces that cater perfectly to families, first-time buyers, and those seeking accommodation for dependent relatives. Step inside and experience the epitome of modern living. With uPVC double glazing and combi fired gas central heating ensuring comfort throughout the seasons, the ground floor presents an inviting reception hall leading to a magnificent open plan kitchen family room. Here, you`ll discover a sleek, smart fitted kitchen boasting a range of integrated appliances, including a stylish glass sink and drainer, while bi-fold doors seamlessly connect this vibrant space to the lush garden outside, flooding the interior with natural light. Adjacent to the kitchen, a spacious lounge beckons, offering relaxation and entertainment, with an adjoining home office providing convenience for remote work or study. The ground floor further accommodates two generously sized double bedrooms and a chic bathroom, combining functionality with style. Ascend the stairs to the upper level, where two additional double bedrooms await, along with a convenient shower room, ensuring ample space for all members of the household. Outside, the property boasts a welcoming front driveway, providing off-road parking for multiple vehicles, while to the rear, a charming garden awaits. Complete with a delightful patio area, it offers the perfect setting for al fresco dining and outdoor gatherings, all while basking in the sunny southerly aspect. With its blend of modern design, thoughtful layout, and family-friendly features, this home is more than just a place to live?it`s a sanctuary where cherished memories are made. Come and experience the epitome of contemporary living in your new abode. Interior inspection is essential in order to appreciate this beautiful home. Council tax band C. Freehold.Open Plan Kitchen Family Room - 39'9" (12.12m) x 12'5" (3.78m)Lounge - 18'11" (5.77m) x 11'2" (3.4m)Home Office - 8'10" (2.69m) x 6'3" (1.91m)Bedroom One - 11'2" (3.4m) x 8'10" (2.69m)Bedroom Two - 9'9" (2.97m) x 6'10" (2.08m)Bathroom - 6'8" (2.03m) x 5'7" (1.7m)Bedroom Three - 10'11" (3.33m) x 9'4" (2.84m)Bedroom Four - 9'3" (2.82m) x 8'10" (2.69m)Shower Room - 5'2" (1.57m) x 4'6" (1.37m)what3words /// posts.weedy.sharkNoticePlease note we have not tested any apparatus, fixtures, fittings, or services. Interested parties must undertake their own investigation into the working order of these items. All measurements are approximate and photographs provided for guidance only.
Interested in this property?
Council tax
First listed
Over a month agoPrenton, CH43
Marketed by
Lesley Hooks Estate Agents 6 Church Road,Bebington,Wirral,CH63 7PHCall agent on 0151 644 6000
Placebuzz mortgage repayment calculator
Monthly repayment
The Est. Mortgage is for a 25 years repayment mortgage based on a 10% deposit and a 5.5% annual interest. It is only intended as a guide. Make sure you obtain accurate figures from your lender before committing to any mortgage. Your home may be repossessed if you do not keep up repayments on a mortgage.
Prenton, CH43 - Streetview
DISCLAIMER: Property descriptions and related information displayed on this page are marketing materials provided by Lesley Hooks Estate Agents. Placebuzz does not warrant or accept any responsibility for the accuracy or completeness of the property descriptions or related information provided here and they do not constitute property particulars. Please contact Lesley Hooks Estate Agents for full details and further information.





