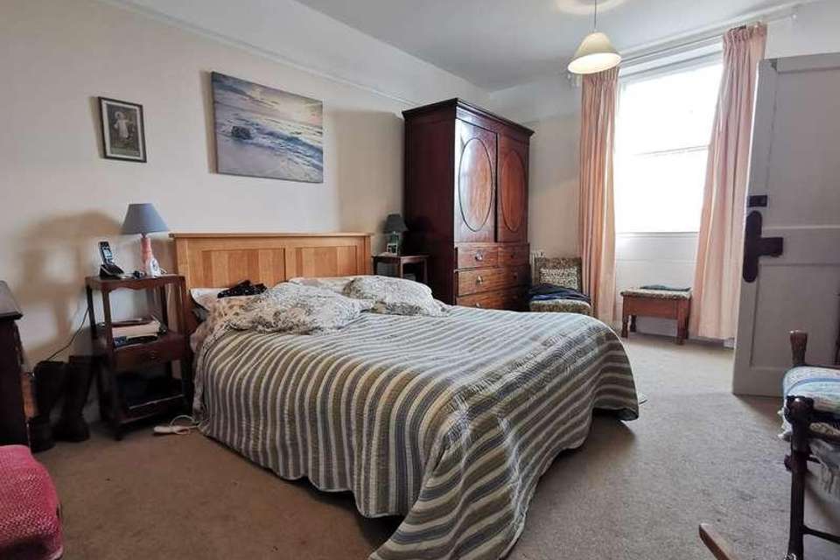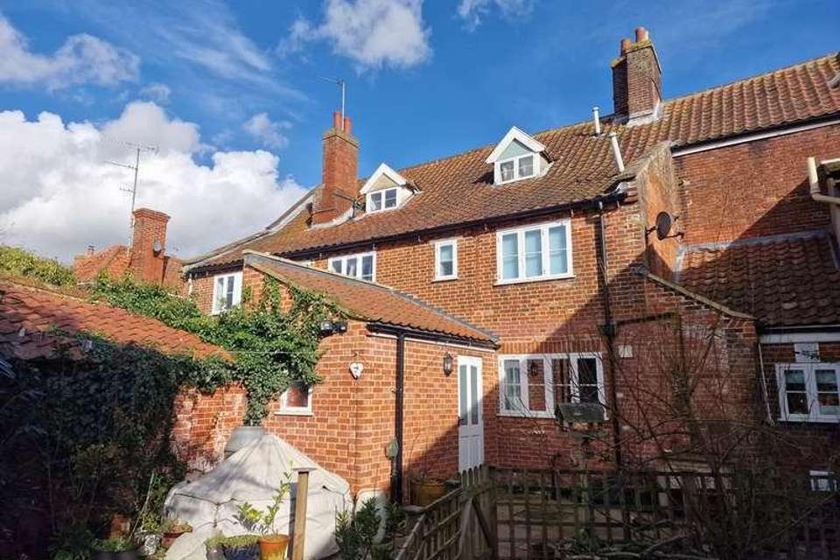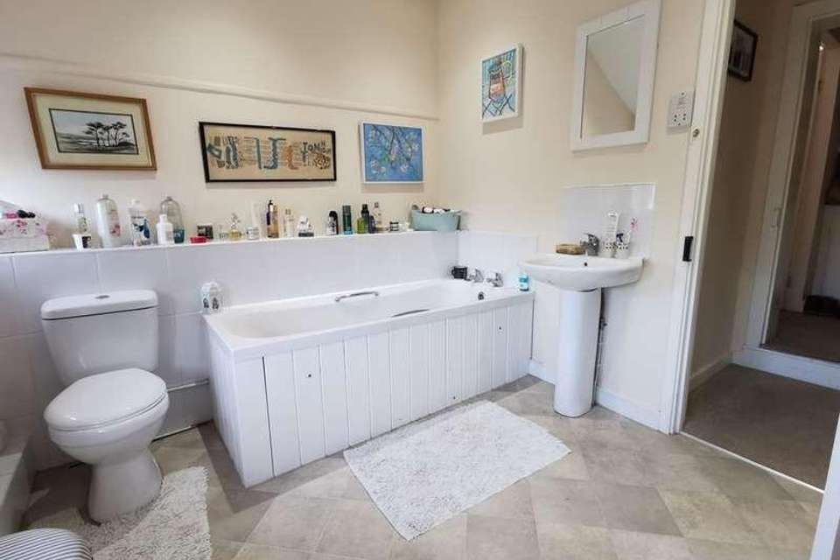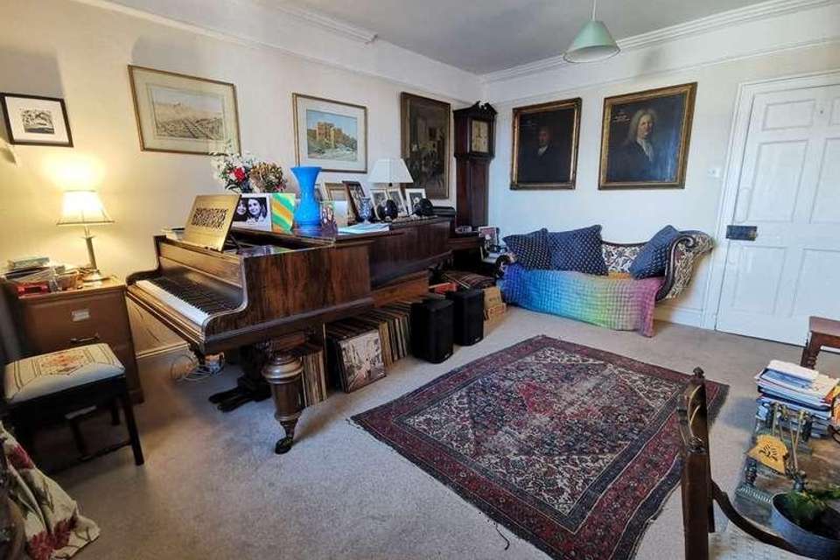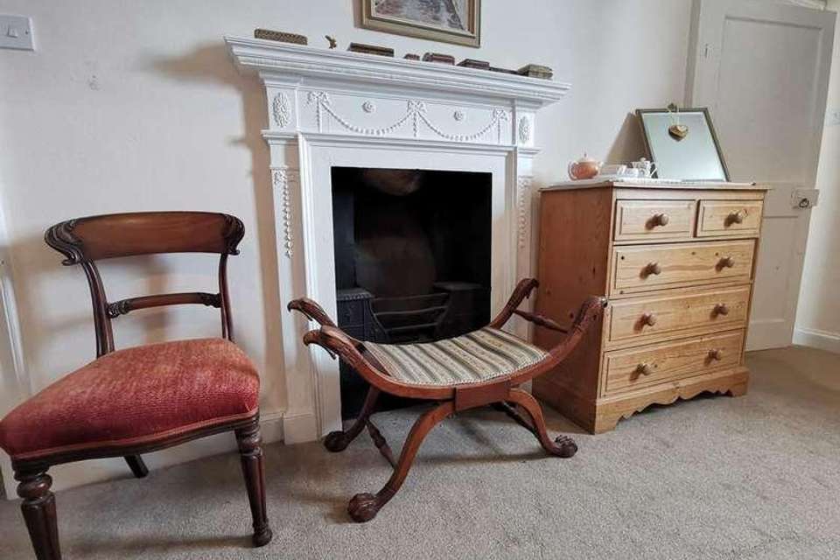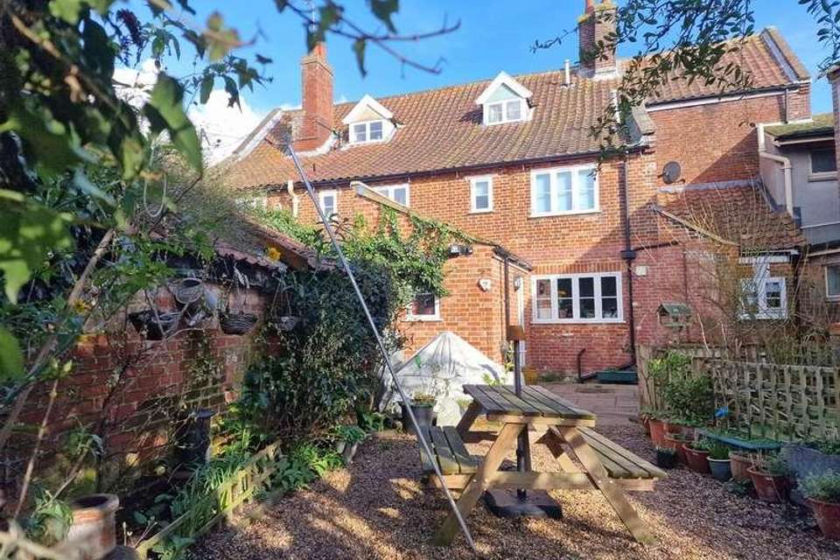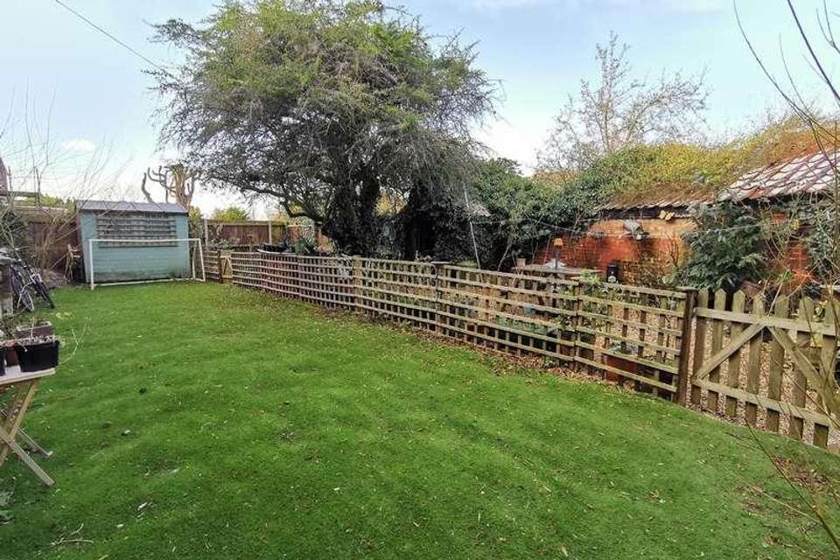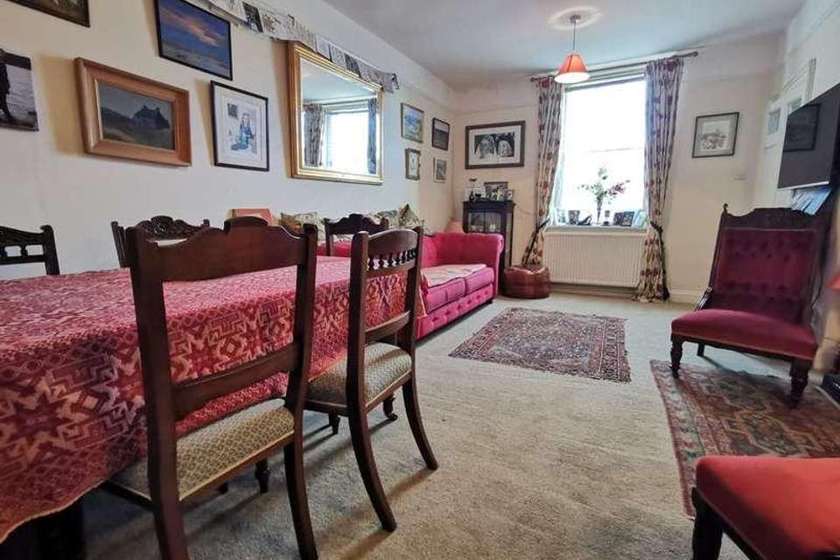4 bedroom town house for sale
Bungay, NR35terraced house
bedrooms
Property photos
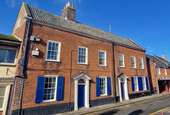
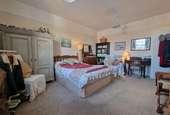
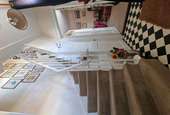
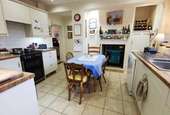
+8
Property description
Halesworth - 8.6 milesBeccles - 6.2 milesNorwich - 16.6 milesSouthwold - 17.2 milesA handsome, double fronted, Georgian Town House situated in the heart of the vibrant market town of Bungay. The property sits on a most desirable road boasting superb access to the Town and open green spaces that surround Bungay. Internally the generous accommodation boasts a charming entrance, two large reception rooms, family kitchen dining room plus utility area and a cellar whilst on the upper floors four double bedrooms and two bathrooms complement the space. Outside the generous plot provides a most attractive, enclosed rear garden which provides entertaining space, room to play and a nature corner with wildlife pond. The added benefit of off road parking for two cars is accessed via Quaves Lane. Viewing is essential to appreciate the space and location on offer.Accommodation comprises briefly:Entrance HallSitting RoomDining/Family Room & Library AreaFamily Kitchen Dining RoomWalk in Larder/StudyRear Lobby & Utility/CloakroomBrick Lined CellarFour Double BedroomsTwo BathroomsDelightful GardensOff Road ParkingThe PropertyPushing open the original front door we step under the decorative fan light window into the entrance hall of this charming family home. Doors open to both reception rooms whilst stairs rise to the first floor with a door below that opens to the full height brick lined cellar. To our left we step into the sitting room where the sash window fills this generous room with natural light. An open fire offers a cosy focal point to this generous space. A linking door opens to the kitchen dining room. Stepping across the hall we enter the family/ formal dining room which mirrors the sitting room and flows open plan into the additional space currently a small library. The two rooms provide the perfect space for modern family life and entertaining alike. From the library area a door leads to the rear lobby which in turn opens to the rear garden and utility at the rear whilst a door returns to the kitchen. The kitchen offers a superb space for the family to come together and informal dining. The kitchen is fitted with a range of wall and base units set over an attractive tiled floor. Wooden effect work tops provide fantastic workspace whilst provision is made for the cooker, dish washer, fridge and freezer. There is also a delightful walk in larder area, currently used as a small office space. The sink is set below a large window which enjoys a view of the garden. Returning to the entrance hall we climb the stairs to the first floor landing where we find access to our first two large double bedrooms. These superb rooms mirror the size of the reception rooms below and both enjoy large sash windows looking onto the roof top views over Upper Olland Street. Feature fireplaces in each room offer a charming focal point whilst the slightly smaller room enjoys the added benefit of a walk in closet. At the rear doors from both rooms lead to a lobby area which passes the airing cupboard and leads to the first of the bathrooms. This exceptional space is fitted with a large shower, bath, wash basin and w/c whilst a fireplace again adds a charming element to the room. Back on the landing a door opens to the second staircase which rises to the upper floor landing. Doors at either side of the landing open to the bedrooms whilst at the head of the stairs a door leads into the shower room. The two bedrooms again offer superb space with the smaller enjoying a far reaching view of the Waveney Valley. The larger is substantial and boasts a different perspective looking the length of Upper Olland Street. This completes the accommodation. OutsideFrom Upper Olland Street we approach the property directly from the pavement and enter via the original front door. At the rear we step from the lobby on to the superb patio which is looked onto from the kitchen and offers the perfect spot for summer entertaining and enjoying the afternoon and evening sun, a fenced artificial lawn offers the perfect spot for play activities and has served the family well for football practise whilst the remainder of the garden has been laid to shingle which contrasts wonderfully against the red Suffolk brink walls that frame the space. A small brick potting shed offers storage which is added to by a larger timber shed which will remain in place. At the foot of the garden a nature pond encourages wildlife into the garden and a gate opens to access the parking spaces which are located off Quaves Lane.Location10 Upper Olland is superbly situated on one of this market town's most desired streets. Bungay offers a good range of all the necessary amenities and shops, schools, antique shops, restaurants, The Fisher Theatre (now showing films) and leisure facilities including indoor swimming pool and golf club. The Cathedral City of Norwich is about 30 mins drive to the North and has a mainline train link to London Liverpool Street (1hr 54mins). Diss provides another mainline link to London and is 19 miles distance. The unspoilt heritage coastline of Suffolk with the lovely beaches of Southwold and Walberswick are a short distance away.Fixtures and FittingsAll fixtures and fittings including curtains are specifically excluded from the sale, but may be available in addition, subject to separate negotiation.TenureVacant possession of the freehold will be given on completion.Agents NoteThe property is offered subject to and with the benefit of all rights of way, whether public or private, all way leaves, easements and other rights of way whether specifically mentioned or not.ServicesMains Electricity.Mains Water.Mains Drainage.Gas Fired Central Heating.Energy Rating: Exempt.Grade II listed.Local AuthorityEast Suffolk CouncilTax Band: DPostcode: NR35 1BG
Interested in this property?
Council tax
First listed
Over a month agoBungay, NR35
Marketed by
Musker McIntyre 3 Earsham Street,Bungay,Suffolk,NR35 1AECall agent on 01986 888160
Placebuzz mortgage repayment calculator
Monthly repayment
The Est. Mortgage is for a 25 years repayment mortgage based on a 10% deposit and a 5.5% annual interest. It is only intended as a guide. Make sure you obtain accurate figures from your lender before committing to any mortgage. Your home may be repossessed if you do not keep up repayments on a mortgage.
Bungay, NR35 - Streetview
DISCLAIMER: Property descriptions and related information displayed on this page are marketing materials provided by Musker McIntyre. Placebuzz does not warrant or accept any responsibility for the accuracy or completeness of the property descriptions or related information provided here and they do not constitute property particulars. Please contact Musker McIntyre for full details and further information.





