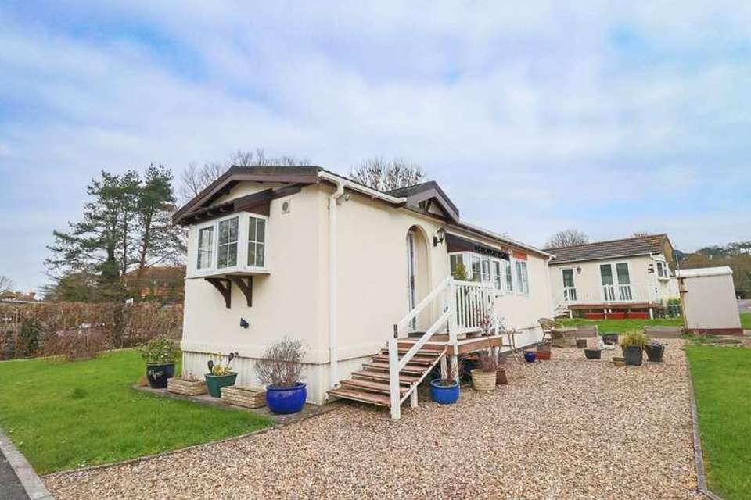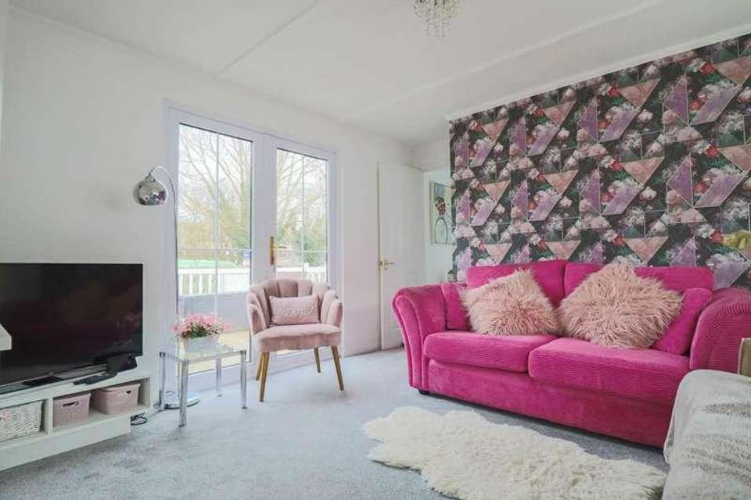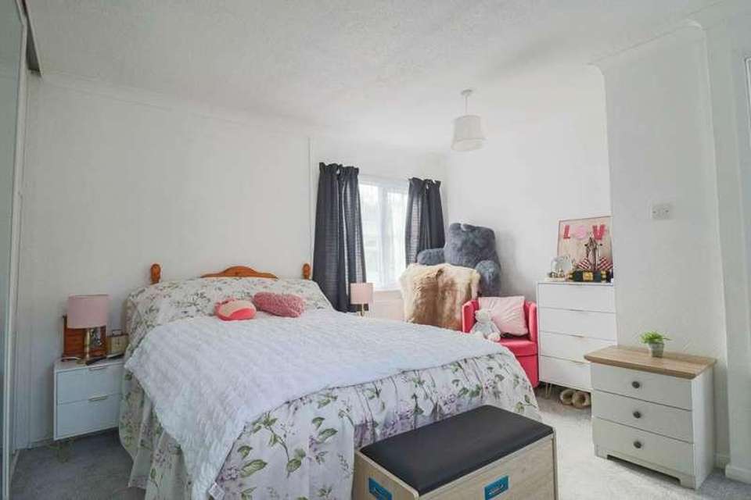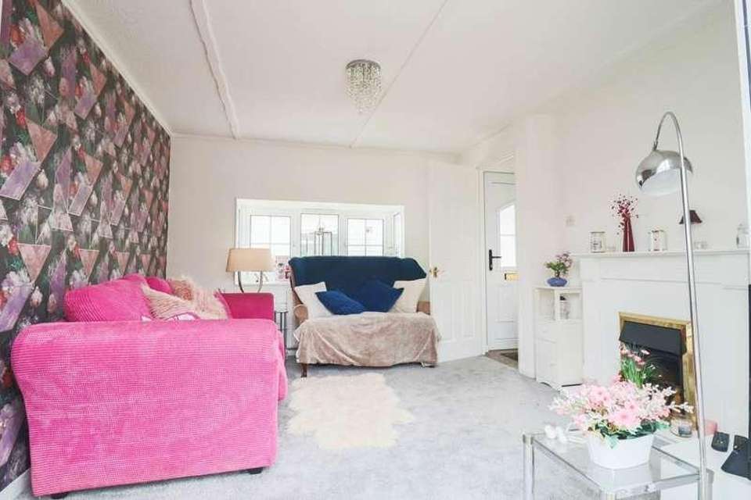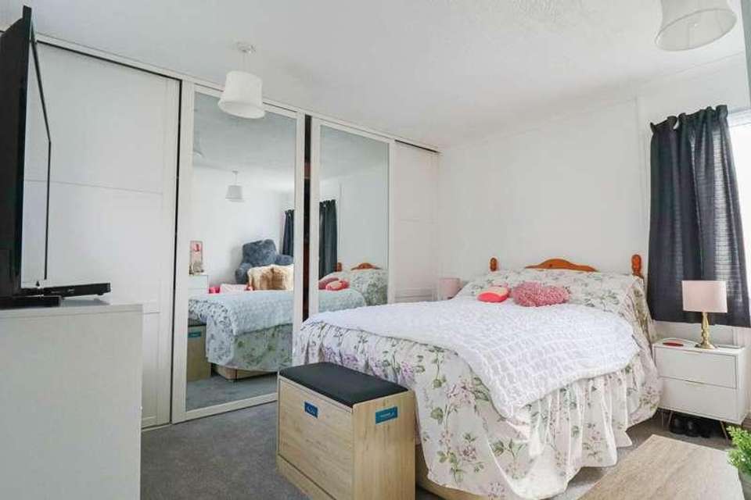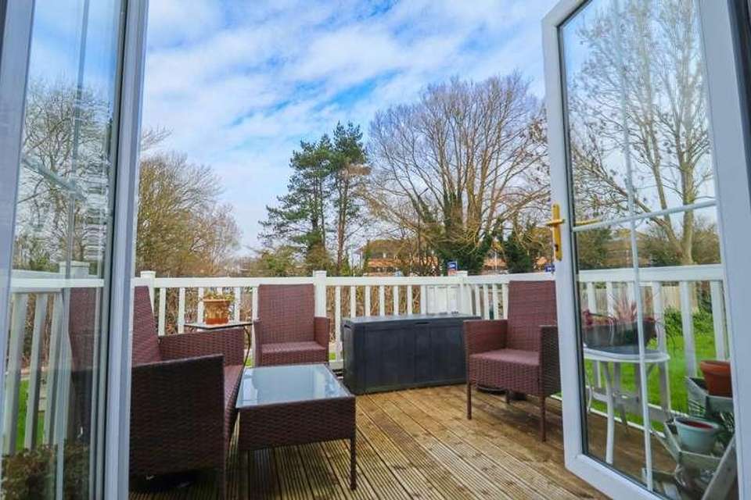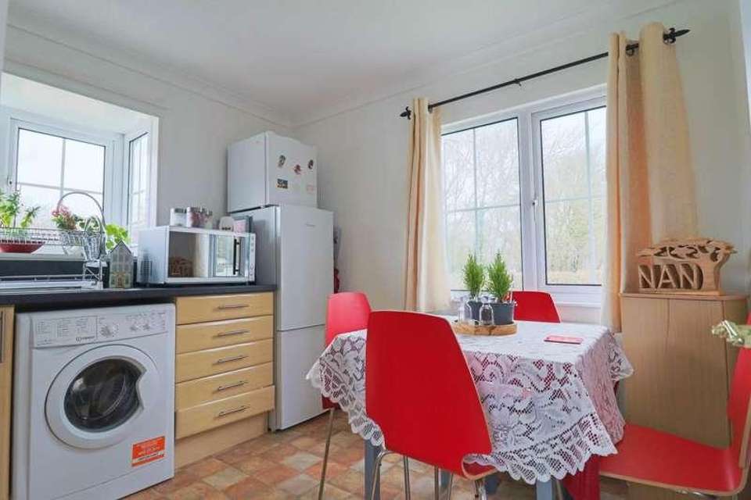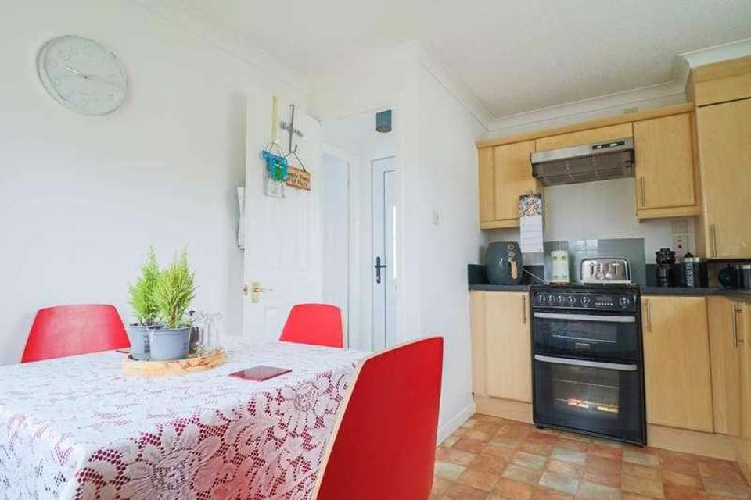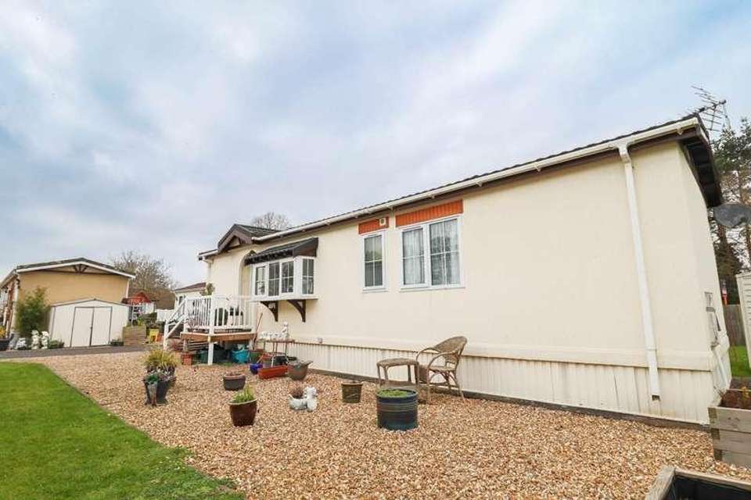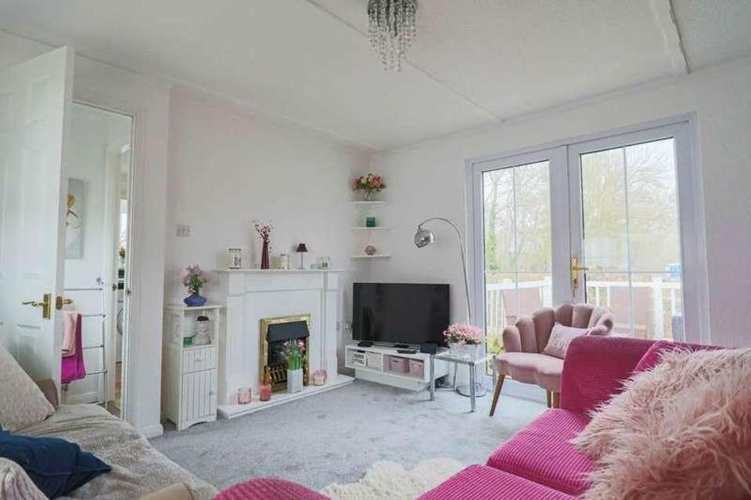1 bedroom property for sale
Manor Park - Stunningly Well Presented Park Home, BS23property
bedroom
Property photos

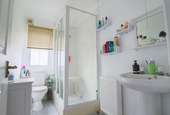
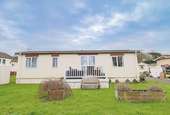
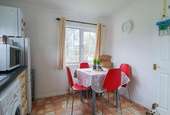
+10
Property description
(Holiday Home)Saxons are more than happy to bring to the market this exceptionally well presented park home. Perfectly situated opposite Weston Hospital, offering excellent access for Uphill beach and local amenities.The property is intended for holiday use. Internally briefly comprises; one double bedroom - built in wardrobes, kitchen/diner, living room, shower room, Veranda and driveway parking. Outside gardens to all sides and parking. Also benefiting gas central heating and uPVC double-glazing.ENTRANCEVia part-glazed uPVC double-glazed door intoENTRANCE HALL - 2'8" (0.81m) x 2'7" (0.79m)Coved and textured ceiling with central light. Radiator. Doors to lounge and kitchen.KITCHEN - 10'4" (3.15m) x 11'7" (3.53m)Dual aspect uPVC double-glazed windows. Coved and textured ceiling with central light. Fitted with a range of eye and base level units with rolled edge worktop surface over. Inset single drainer stainless steel sink. Space for gas cooker with extractor over and glass splash backs. Space and plumbing for washing machine. Space for tall fridge freezer. Ample space for table. Cupboard housing Vaillant boiler. Radiator.LOUNGE - 11'0" (3.35m) x 11'6" (3.51m)Side aspect uPVC double-glazed window and French doors leading to veranda. Textured ceiling with central light. Feature electric coal effect fireplace with wooden surround. TV and telephone point. Radiator. Carpet. Door toINNER HALLWAY - 5'0" (1.52m) x 2'4" (0.71m)Side aspect uPVC double-glazed window. Textured ceiling with central light. Cloaks cupboard. Doors to shower room and bedroom.BEDROOM - 13'1" (3.99m) x 11'3" (3.43m)Dual aspect uPVC double-glazed window. Coved and textured ceiling with central light. Built-in His & Hers wardrobes with over head storage cupboard. Carpet. Radiator.SHOWER ROOM - 5'0" (1.52m) x 8'6" (2.59m)Side aspect obscured uPVC double-glazed window. Coved and textured ceiling with central light. A white suite comprising pedestal wash hand basin, low level W.C and double shower cubicle. Radiator. Extractor fan. Shaving point.OUTSIDEYou will find a veranda to the rear. Mainly laid to lawn with flower and shrub borders. Large shed (included in the purchase).PARKINGOff-street parking for 2 cars.AGENTS NOTESite fee - ?3,489.72 per annumLease until 28th July 2029The home was manufactured in 2005DIRECTIONSThe postcode for the property is BS23 4TE. If you require further information, please call the office on 01934 624400.MONEY LAUNDERING REGULATIONS 2012Intending purchasers will be asked to produce identification, proof of address and proof of financial status when an offer is received. We would ask for your cooperation in order that there will be no delay in agreeing the sale.NOTE FROM THE PARK OWNERSLicence AgreementsWe have received several queries regarding the Licence Agreements that each holiday home owner has with us as the park owners.As you are aware, holiday homes at Manor Park were sold with the benefit of a Licence Agreement which gave the caravan owners a set licence period of 25 years from the date of first purchase of the holiday home. Further to the enquiries that we have received we advise that it is not our intention to vary the terms of any of the licences. In particular, we do not intend to offer any time extension to the Licences and therefore Licence Agreements will expire after the initial period of 25 years. Each holiday home Licence Agreement will have an end date which is stipulated in the particulars in Part 1 of your Licence Agreement. NoticePlease note we have not tested any apparatus, fixtures, fittings, or services. Interested parties must undertake their own investigation into the working order of these items. All measurements are approximate and photographs provided for guidance only.Council TaxNorth Somerset Council, Band A
Council tax
First listed
Over a month agoManor Park - Stunningly Well Presented Park Home, BS23
Placebuzz mortgage repayment calculator
Monthly repayment
The Est. Mortgage is for a 25 years repayment mortgage based on a 10% deposit and a 5.5% annual interest. It is only intended as a guide. Make sure you obtain accurate figures from your lender before committing to any mortgage. Your home may be repossessed if you do not keep up repayments on a mortgage.
Manor Park - Stunningly Well Presented Park Home, BS23 - Streetview
DISCLAIMER: Property descriptions and related information displayed on this page are marketing materials provided by Saxons Estate Agents. Placebuzz does not warrant or accept any responsibility for the accuracy or completeness of the property descriptions or related information provided here and they do not constitute property particulars. Please contact Saxons Estate Agents for full details and further information.

