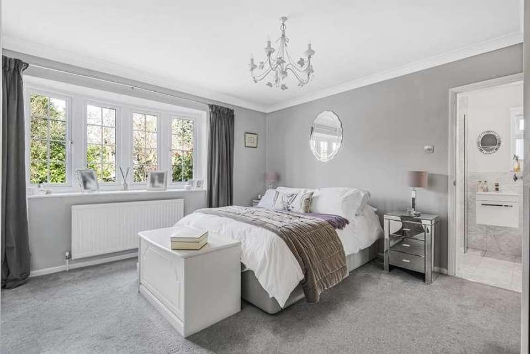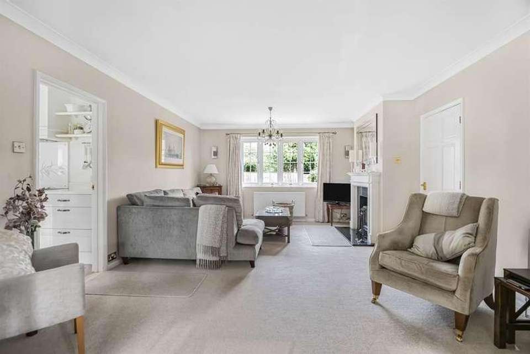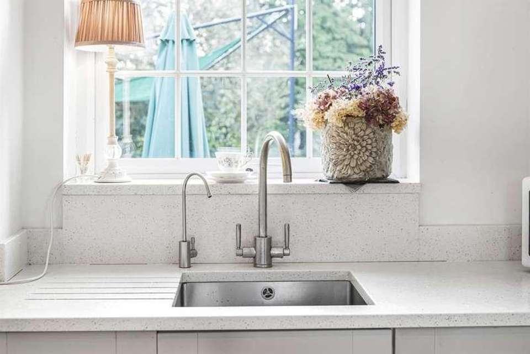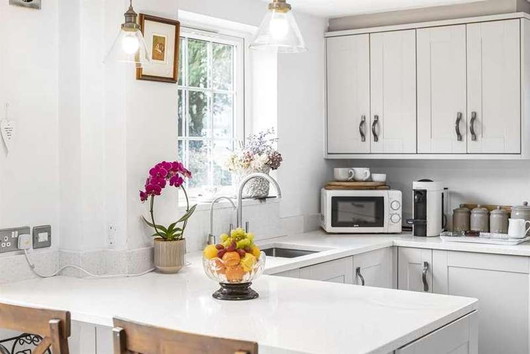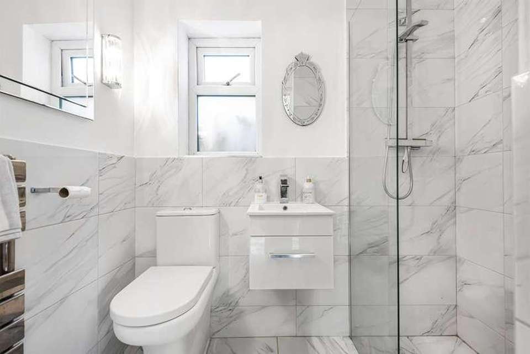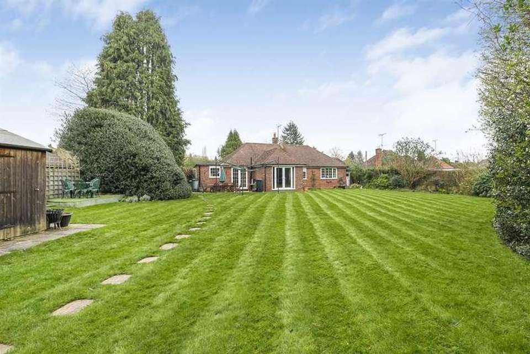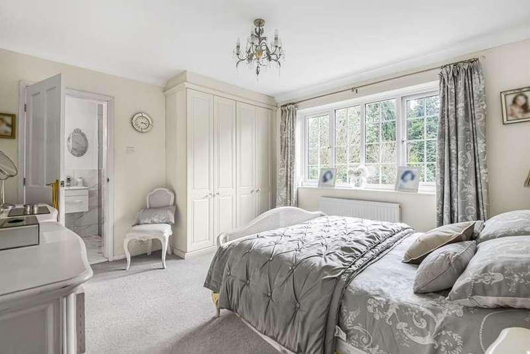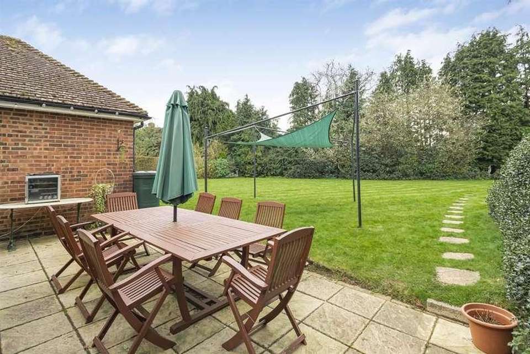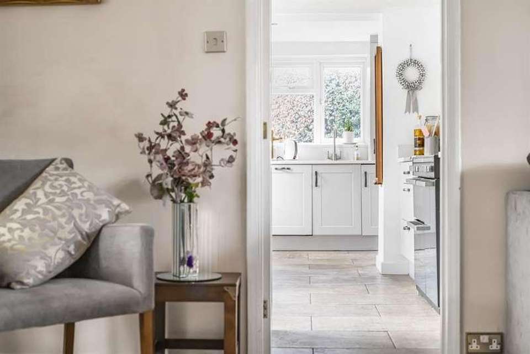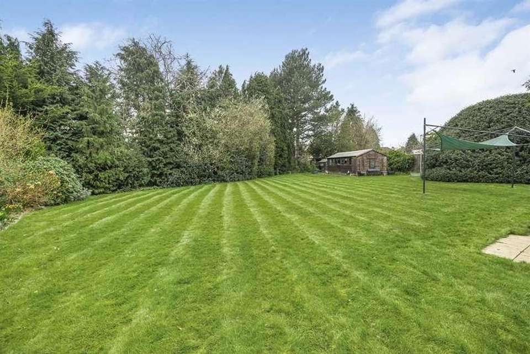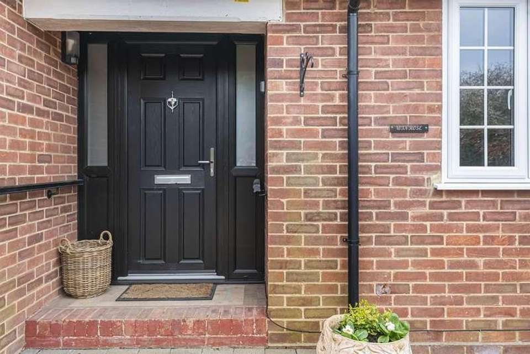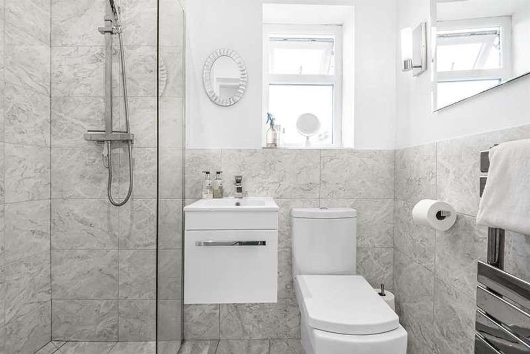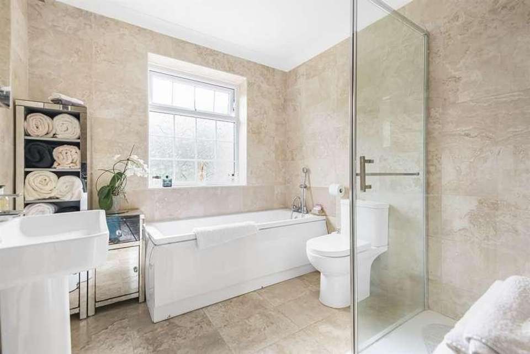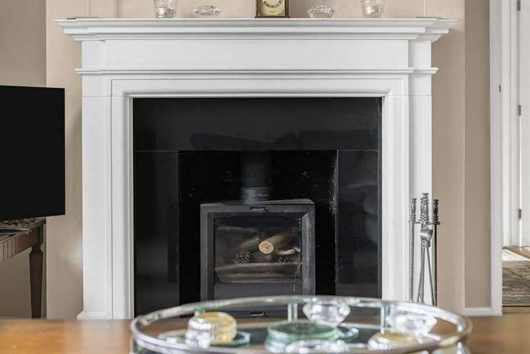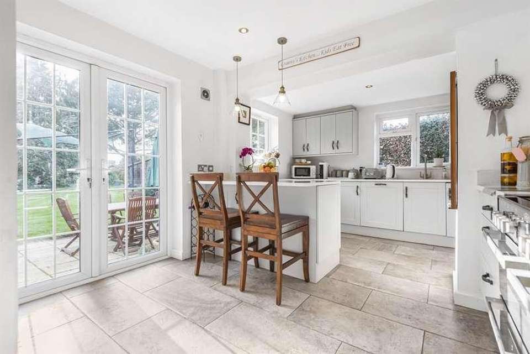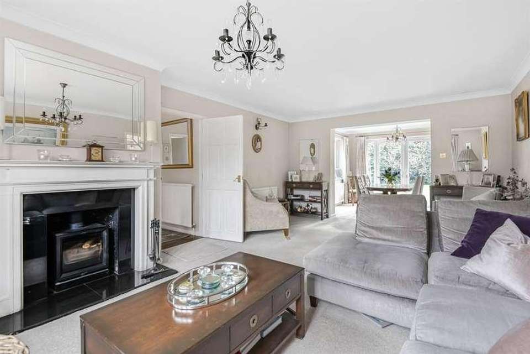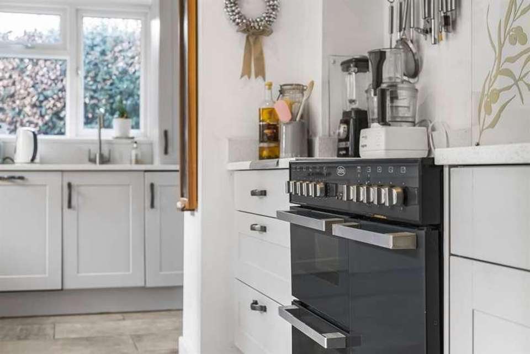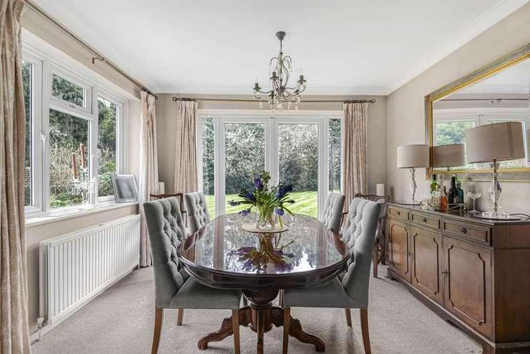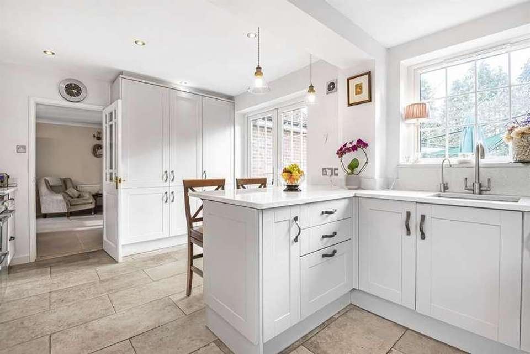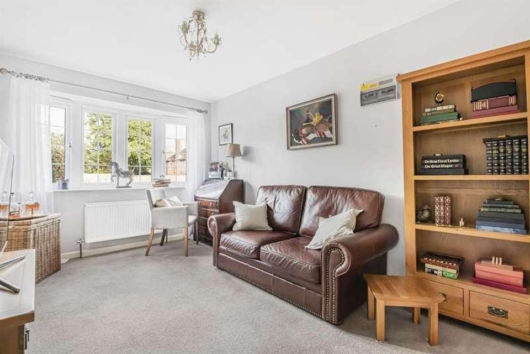3 bedroom bungalow for sale
Reading, RG4bungalow
bedrooms
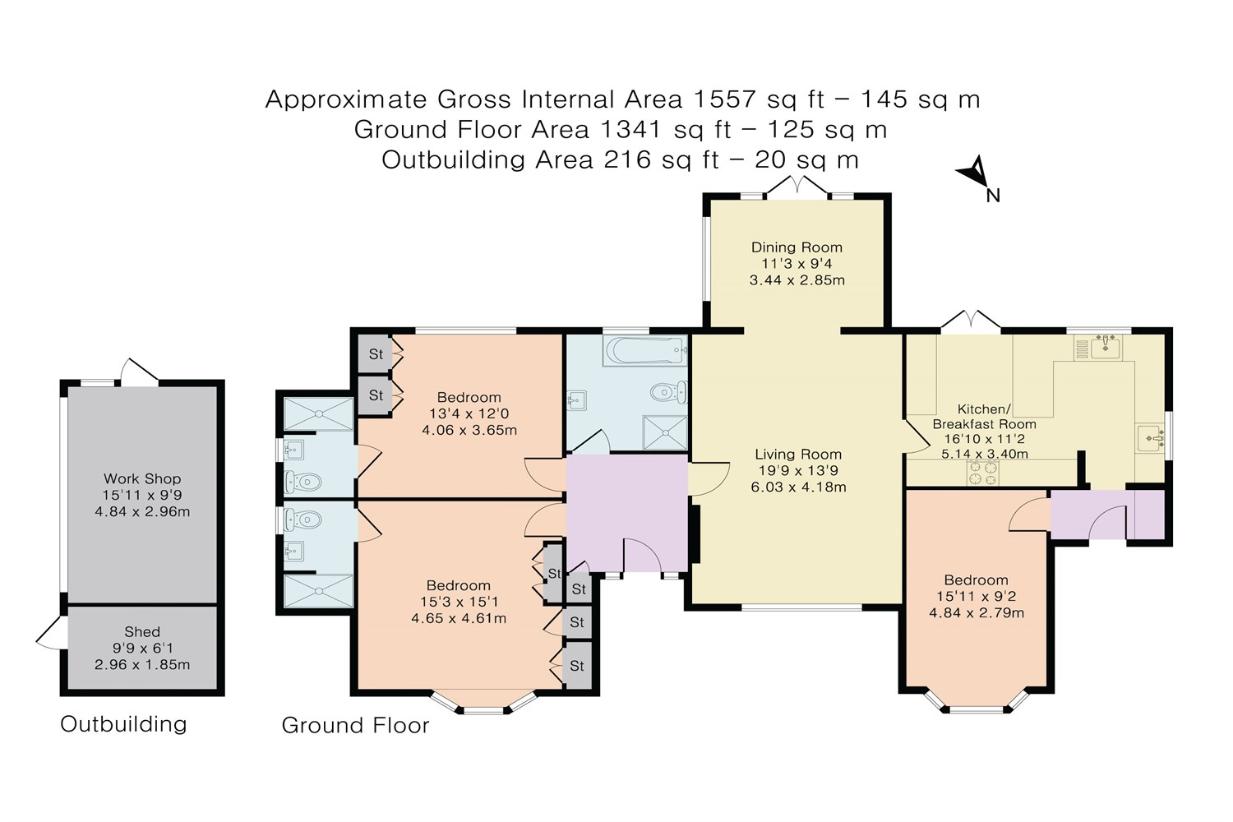
Property photos

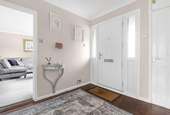
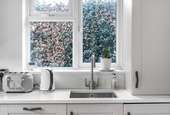
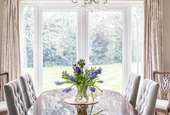
+21
Property description
Outstanding three bedroom detached extended bungalow occupying a wide south facing level and secluded plot in the region of 1/4 of an acre, presented in excellent decorative order with high quality fittings and positioned in a favoured road in Caversham Heights approximately one mile north of Caversham centreSITUATION Caversham is situated just north of the River Thames, offering a wide range of shops, bars and restaurants, together with excellent schooling. Reading Station servicing London (Paddington 25 minutes) is within half a mile of Caversham Bridge and has been further complemented with the arrival of Crossrail. Emmer Green & Caversham Heights border the South Oxfordshire countryside, with a choice of golf courses and the additional Mapledurham Gym & Rivermead Sports Complex on Caversham bordersENTRANCE Covered entrance porch with tiled step and front door to RECEPTION HALL With parquet flooring, radiator, loft access and built in cloaks cupboardLIVING ROOM With front aspect double glazed window, radiator, central fireplace with hearth surround and mantel over with wood burning stove, through to SITTING AREA with radiator and archway through to EXTENDED DINING AREA Dual aspect with side double glazed window and double glazed French doors to garden EXTENDED KITCHEN/BREAKFAST ROOM Well fitted comprising inbuilt drainer sink unit with mixer tap and cupboard under, further extensive range of both floor standing and wall mounted eye level units with granite work surfaces and surrounds with peninsular breakfast bar and neatly enclosed gas boiler, with space for range cooker, fitted extractor, integrated fridge and freezer and further integrated dishwasher. Dual aspect with double glazed windows and matching double glazed French doors to patio and garden, tiled floor INNER LOBBY With cupboard space and double glazed alternative doorway access to front, doorway to FAMILY ROOM/BEDROOM THREE With front aspect double glazed bow window, radiatorBEDROOM ONE With front aspect double glazed bow window, radiator and range of fitted wardrobes and door toEN SUITE SHOWER ROOM Comprising wet room style walk in shower with glass deflector, wash hand basin with drawer space below, W.C., with matching tiled walls and floor, heated towel rail and side aspect obscure double glazed windowBEDROOM TWO With rear aspect double glazed window, radiator, range of fitted wardrobes and door to EN SUITE SHOWER ROOM Comprising wet room style walk in shower with glass deflector, wash hand basin with drawer below, W.C., and matching tiled walls and floor, heated towel rail, side aspect obscure double glazed windowBATHROOM Four piece suite comprising panelled bath, pedestal wash hand basin, W.C., separate large fully tiled shower cubicle with radiator incorporating heated towel rail and rear aspect obscure double glazed window, fully tiled walls and floorREAR GARDEN At the rear of the property is a magnificent wide, level and secluded south facing garden with paved patio area adjacent to the kitchen, the garden deltas out to the rear which includes 20ft pitch roof workshop and shed, further potting shed beyond, wood store and compost area. The gardens are predominately laid to lawn with an abundance of mature evergreen hedging and trees together with flower and shrub borders with panelled fence enclosures. Outside water tap, side access front to rear and useful gardeners outside W.C., with wash hand basin. In all the rear garden extends in the region of 70ft in depth and over 100ft wide to extremes OUTSIDE The front of the property is entered via a block paved driveway with further pea shingled contrast providing parking for three vehicles, with a mixture of mature hedged, timber fenced and brick retained wall enclosureTENURE FreeholdSCHOOL CATCHMENT Emmer Green Primary School The Hill Primary School The Heights Primary School Highdown School and Sixth Form CentreCOUNCIL TAX Band EFREE MORTGAGE ADVICE We are pleased to be able to offer the services of an Independent Mortgage Adviser who can access over 2,500 mortgage rates from leading Banks and Building Societies. For a free, no obligation discussion or quote, please contact Stuart Milton, our mortgage adviser, on 0118 9461800.LOCATION This image is for indicative purposes and cannot be relied upon as wholly correct
Council tax
First listed
Over a month agoReading, RG4
Placebuzz mortgage repayment calculator
Monthly repayment
The Est. Mortgage is for a 25 years repayment mortgage based on a 10% deposit and a 5.5% annual interest. It is only intended as a guide. Make sure you obtain accurate figures from your lender before committing to any mortgage. Your home may be repossessed if you do not keep up repayments on a mortgage.
Reading, RG4 - Streetview
DISCLAIMER: Property descriptions and related information displayed on this page are marketing materials provided by Farmer & Dyer. Placebuzz does not warrant or accept any responsibility for the accuracy or completeness of the property descriptions or related information provided here and they do not constitute property particulars. Please contact Farmer & Dyer for full details and further information.





