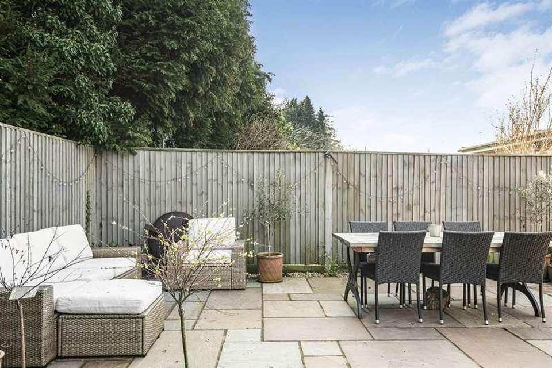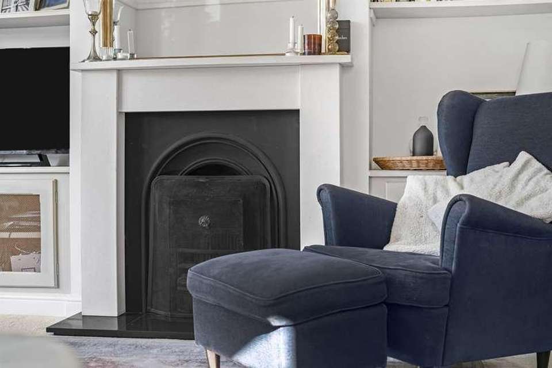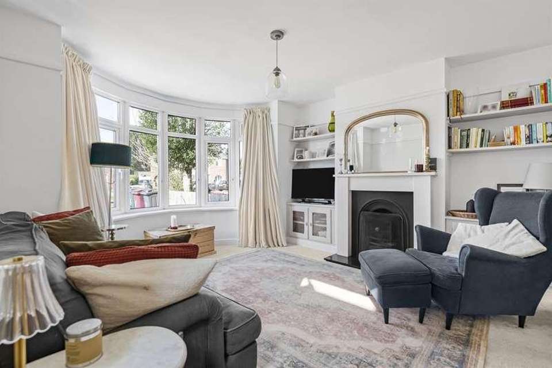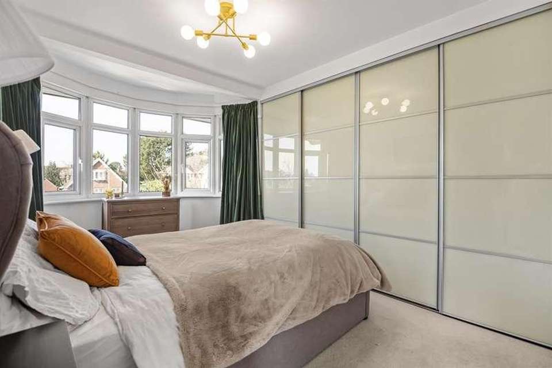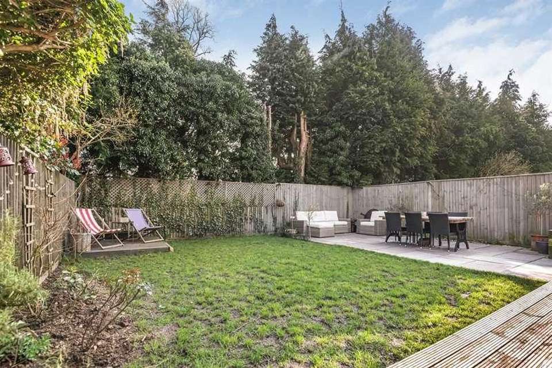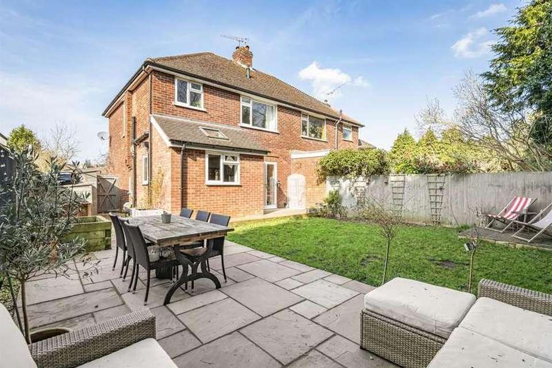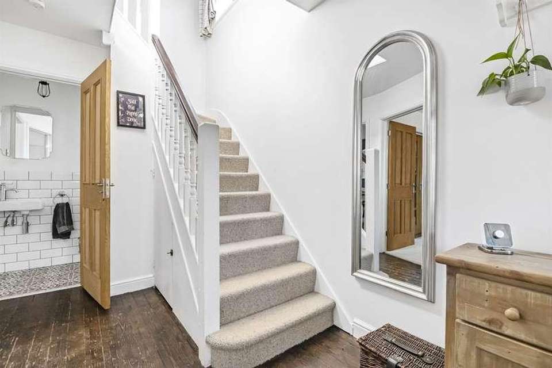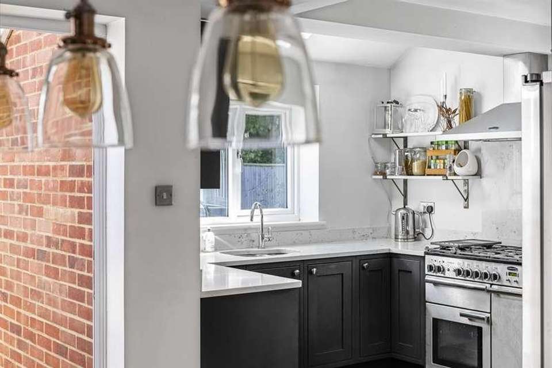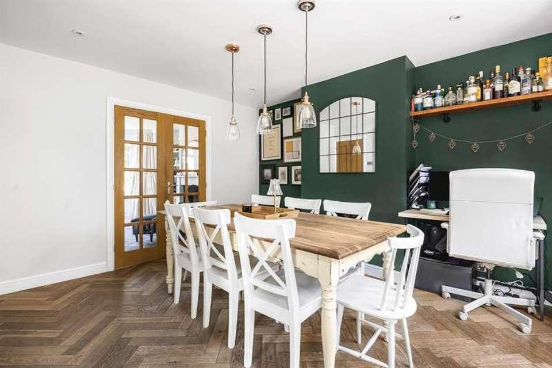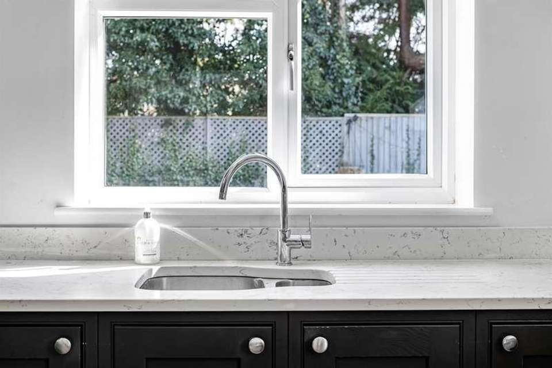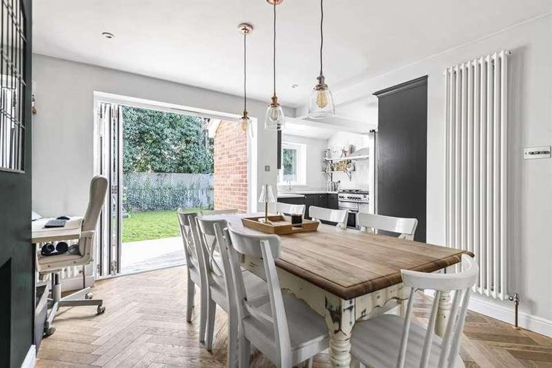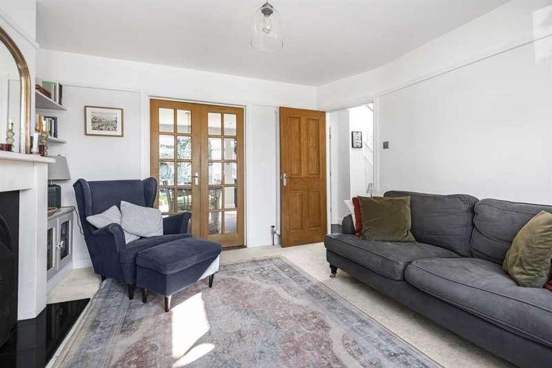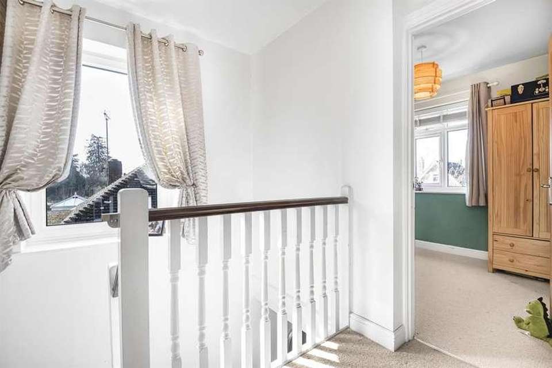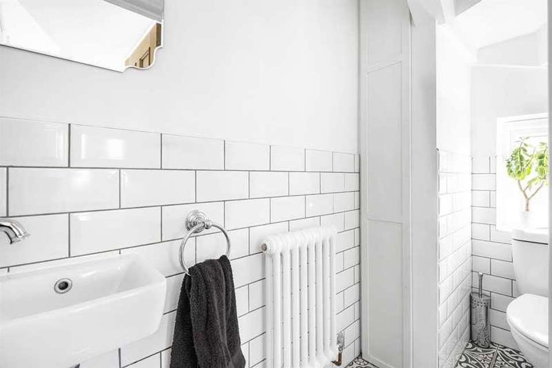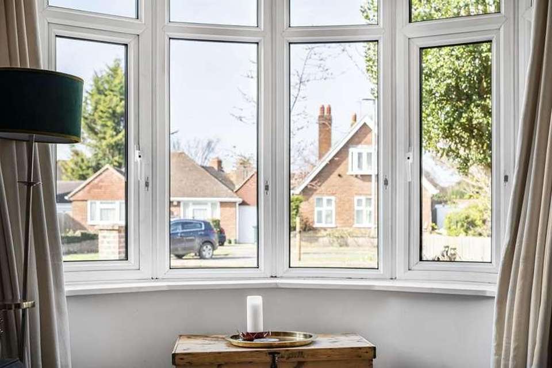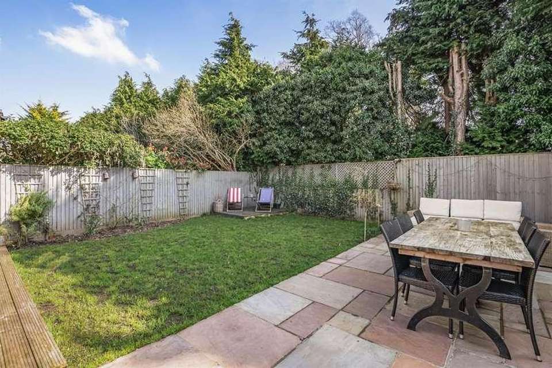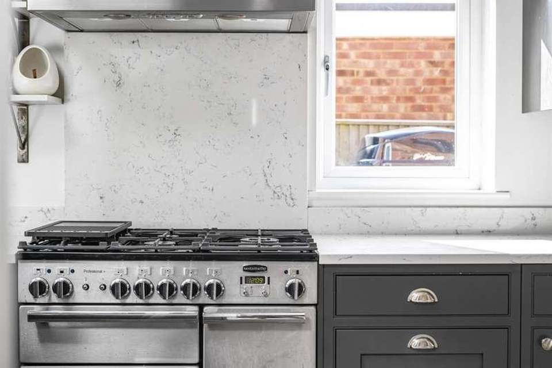3 bedroom semi-detached house for sale
Reading, RG4semi-detached house
bedrooms
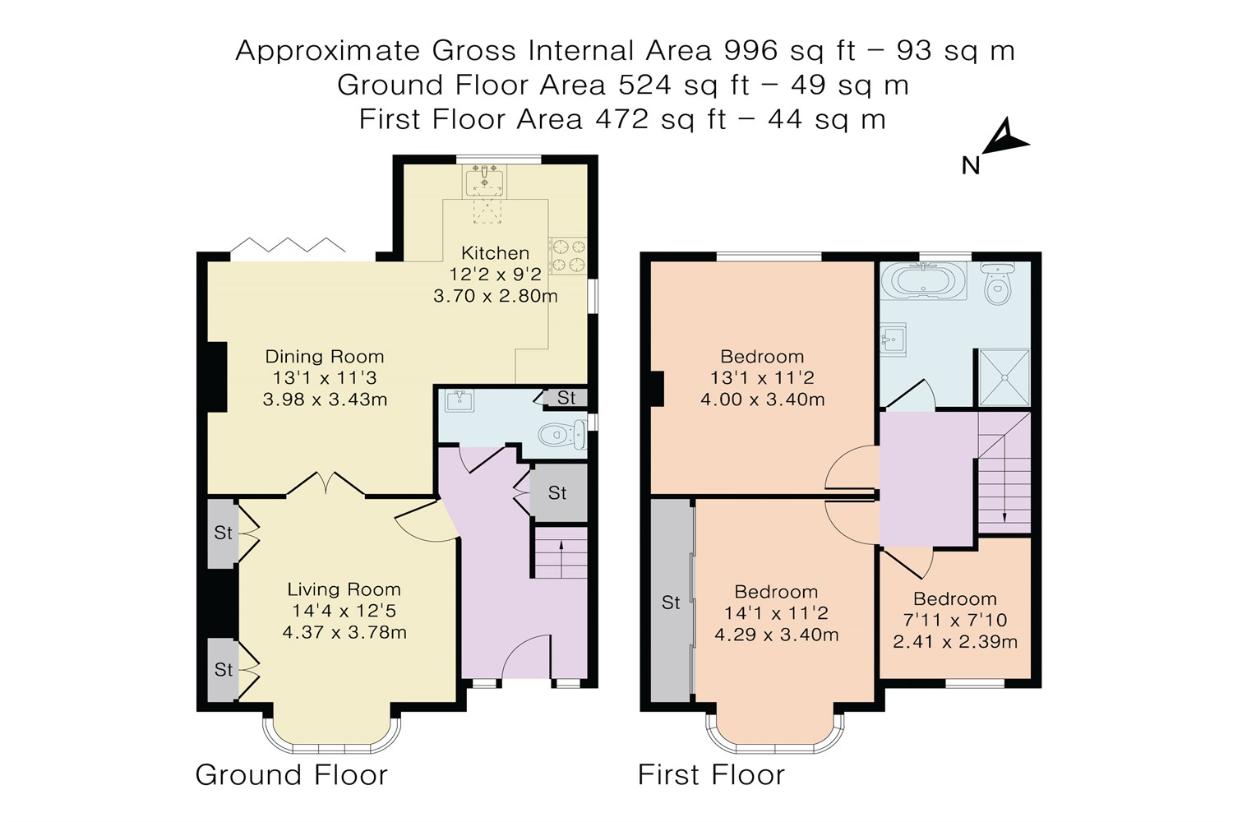
Property photos

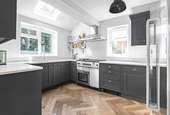
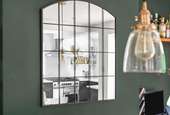

+21
Property description
A fine bay fronted semi-detached family home with beautifully fitted extended kitchen and set in a peaceful cul-de-sac, presented in excellent decorative order throughout with scope to further extend. Only 3 minute walk to The Heights Primary School, Mapledurham playing fields & community hall SITUATION Caversham is situated just north of the River Thames, offering a wide range of shops, bars and restaurants, together with excellent schooling. Reading Station servicing London (Paddington 25 minutes) is within half a mile of Caversham Bridge and has been further complemented with the arrival of Crossrail. Emmer Green & Caversham Heights border the South Oxfordshire countryside, with a choice of golf courses and the additional Mapledurham Gym & Rivermead Sports Complex on Caversham borders. Only a 3 minute walk away is the entrance to The Heights primary school, Mapledurham playing fields, Pavillion and popular community centre offering an array of facilities including: Cafe, Football, Tennis, Children's Play Area, Woodland wildlife & Dog Walking. Also, there is a local shop only 4 minutes away and nearby is the Albert Road play park with Childrens play area, Tennis courts and the Caversham bowls & croquet club.ENTRANCE Arched entrance porch with quarry tiled step and uPVC double glazed front door to RECEPTION HALL With timber floor, radiator, staircase to first floor, understair storage cupboard, twin front aspect obscure double glazed windows CLOAKROOM With W.C., wash hand basin, radiator, contrasting tiled surrounds and floor, side aspect obscure double glazed windowLIVING ROOM With front aspect feature double glazed bay window and central cast iron fireplace with tiled hearth surround and mantel over with real fire facility, vertical radiator, picture rails, recessed shelving and display plinths with cupboard space, double doors through to EXTENDED KITCHEN/DINING ROOM This is also entered via hallway, naturally segregated for kitchen and dining areas DINING AREA with rear aspect double glazed bi-fold doors to garden, two radiators, ornamental fireplace, oak flooring, room for large table and chairs EXTENDED KITCHEN AREA well fitted painted kitchen comprising inbuilt drainer one and a half bowl steel sink unit with mixer tap and cupboards under, further extensive range of both floor standing and wall mounted eye level units with granite work surfaces and surrounds, space for range cooker with matching granite surround, fitted extractor hood, space for American style fridge/freezer, concealed lighting, dual aspect double glazed windows and part vaulted ceiling with overhead double glazed Velux window, oak flooring STAIRCASE FROM RECEPTION HALL TO FIRST FLOOR LANDING With side aspect double glazed window, access to loft space aboveBEDROOM ONE Front aspect double glazed bay window, radiator and range of twin double wardrobes with sliding doors, picture railsBEDROOM TWO With rear aspect double glazed window, radiator, picture railsBEDROOM THREE With front aspect double glazed window, vertical radiator, picture railsBATHROOM Spacious four piece suite comprising panelled bath, wash hand basin with drawer space below, W.C., separate walk in shower with glass deflector, stainless steel heated towel rail, rear aspect obscure double glazed windowREAR GARDEN At the rear of the property is a fully enclosed garden, laid to lawn with large patio area and decking area adjacent to the property, side access front to rear via timber gate, with timber storage units, outside hot and cold water tap, space to extend subject to planning consent. In all the gardens extend approx. 35ft sq with timber fenced enclosures and mature evergreens beyond providing excellent seclusion FRONT GARDEN The front of the property is entered via a driveway leading partly to the side of the property providing parking for three or four vehicle's with pea shingled hardstanding and raised sleeper enclosed beds together with timber fence and brick retained wall enclosureTENURE FreeholdSCHOOL CATCHMENT Emmer Green Primary School The Hill Primary School The Heights Primary School Highdown School and Sixth Form CentreCOUNCIL TAX Band EFREE MORTGAGE ADVICE We are pleased to be able to offer the services of an Independent Mortgage Adviser who can access a variety of mortgage rates from leading Banks and Building Societies. For a free, no obligation discussion or quote, please contact Stuart Milton, our mortgage adviser, on 0118 9461800LOCATION This image is for indicative purposes and cannot be relied upon as wholly correct
Interested in this property?
Council tax
First listed
Over a month agoReading, RG4
Marketed by
Farmer & Dyer 1 Prospect Street,Caversham,Reading,RG4 8JBCall agent on 0118 946 1800
Placebuzz mortgage repayment calculator
Monthly repayment
The Est. Mortgage is for a 25 years repayment mortgage based on a 10% deposit and a 5.5% annual interest. It is only intended as a guide. Make sure you obtain accurate figures from your lender before committing to any mortgage. Your home may be repossessed if you do not keep up repayments on a mortgage.
Reading, RG4 - Streetview
DISCLAIMER: Property descriptions and related information displayed on this page are marketing materials provided by Farmer & Dyer. Placebuzz does not warrant or accept any responsibility for the accuracy or completeness of the property descriptions or related information provided here and they do not constitute property particulars. Please contact Farmer & Dyer for full details and further information.




