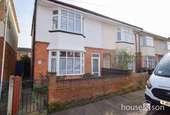3 bedroom semi-detached house for sale
Bournemouth, BH1semi-detached house
bedrooms
Property photos




+11
Property description
House and Son are delighted to offer for sale this spacious and very well presented semi-detached property, located within easy reach of schools, shops and churches of all denominations, this will make an ideal family home; Kings park with its recreational facilities can be found at the end of the road; Bournemouth Boscombe and Christchurch are all within easy reach as are the sandy beaches to be found along the coastal beauty spot of Bournemouth Bay. With front and rear gardens, on road unrestricted parking which also has the benefit of being a 'no through' road. The property has a South facing, easily maintained, rear garden, it has recently been rewired and a new central heating system installed. The fitted kitchen with appliances included and bathroom have been replaced by the current owners during the last two years; there is also room to extend into the loft space, subject to the necessary planning and building permissions.The accommodation, which is superbly presented, briefly comprises: entrance vestibule, entrance hall, lounge, dining room, kitchen/breakfast room, first floor landing, three good size bedrooms and family bathroom. With upvc double glazed windows and doors, stylish coving, picture and dado rails, wooden flooring and lovely dcor, this is a show home ready to move into. ENTRANCE VESTIBULE 3' 2" x 2' 9" (0.97m x 0.84m) Inner glazed door to: ENTRANCE HALL 22' 8" x 5' 3" (6.91m x 1.6m) Stairs to first floor landing, under stairs storage area. LOUNGE 12' 11" x 11' 11" (3.94m x 3.63m) To the front of the property with bay window and feature fireplace. DINING ROOM 13' 5" x 10' 0" (4.09m x 3.05m) To the rear of the property with feature fireplace. KITCHEN/BREAKFAST ROOM 16' 9" x 9' 11" (5.11m x 3.02m) Beautifully finished with excellent preparation space, a full range of built in cupboards and drawers, washing machine, space for fridge/freezer, integral oven with hob above and extractor over, wall mounted gas boiler and door to rear garden. LANDING 19' 11" x 5' 2" (6.07m x 1.57m) Access to loft space and useful recess near the main bedroom entrance. BEDROOM ONE 15' 7" x 11' 0" (4.75m x 3.35m) With large bay window and ample room for free standing wardrobes. BEDROOM TWO 13' 5" x 10' 0" (4.09m x 3.05m) To the rear of the property with a spacious feel. BEDROOM THREE 10' 1" x 10' 0" into door recess (3.07m x 3.05m) Overlooking the rear garden. BATHROOM 7' 8" x 6' 5" (2.34m x 1.96m) With bath with shower attachment, pedestal wash hand basin and low flush toilet. FRONT GARDEN With low brick wall to the front, wrought iron gate gives access to pathway, leading to the front door and to the side of the property; where a secure gate gives access to the private rear garden. REAR GARDEN Easily maintained with hard standing to the majority of the garden, being of a Southerly aspect and secure boundaries surrounding. TENURE AND CHARGES Tenure: FreeholdCouncil Tax Band: CEPC Rating: DSize: 110 sq. metres (1184.03 sq. feet)
Council tax
First listed
Over a month agoBournemouth, BH1
Placebuzz mortgage repayment calculator
Monthly repayment
The Est. Mortgage is for a 25 years repayment mortgage based on a 10% deposit and a 5.5% annual interest. It is only intended as a guide. Make sure you obtain accurate figures from your lender before committing to any mortgage. Your home may be repossessed if you do not keep up repayments on a mortgage.
Bournemouth, BH1 - Streetview
DISCLAIMER: Property descriptions and related information displayed on this page are marketing materials provided by House & Son. Placebuzz does not warrant or accept any responsibility for the accuracy or completeness of the property descriptions or related information provided here and they do not constitute property particulars. Please contact House & Son for full details and further information.















