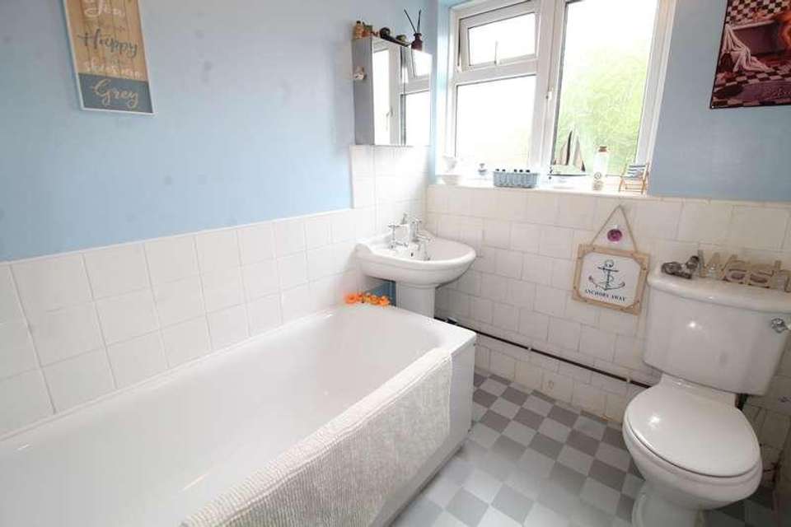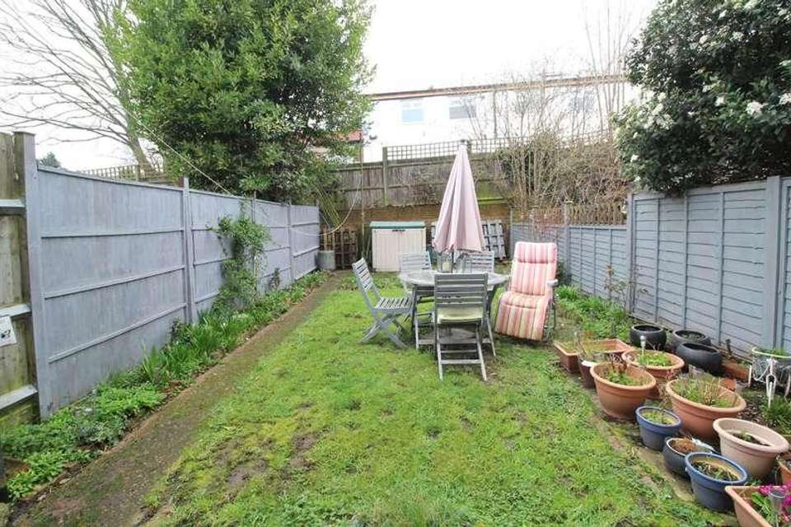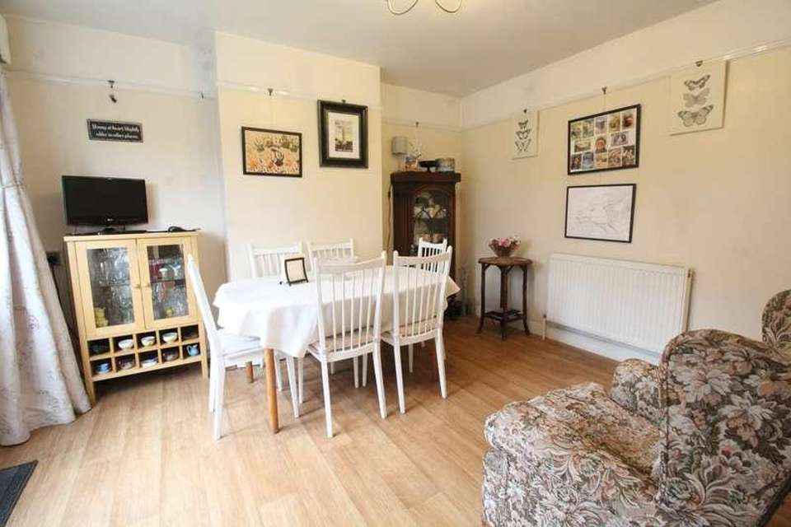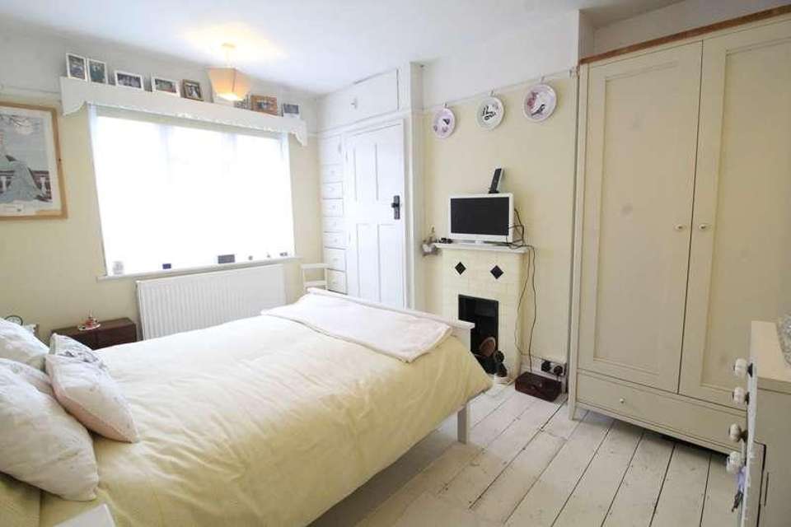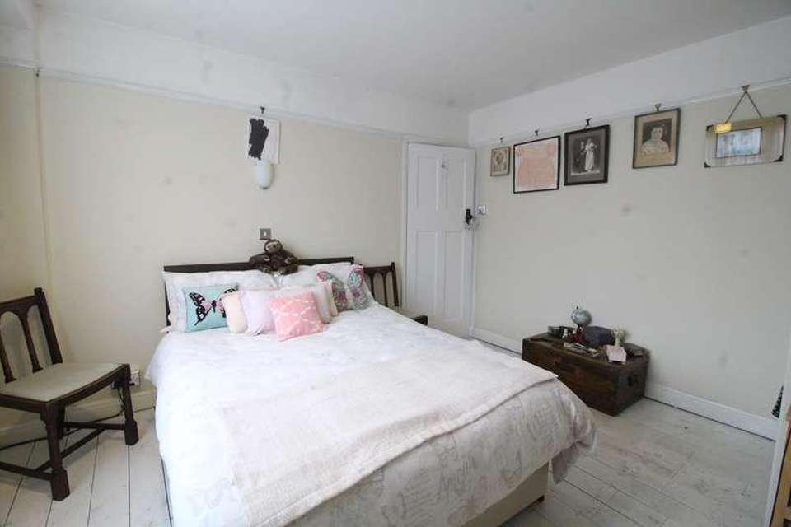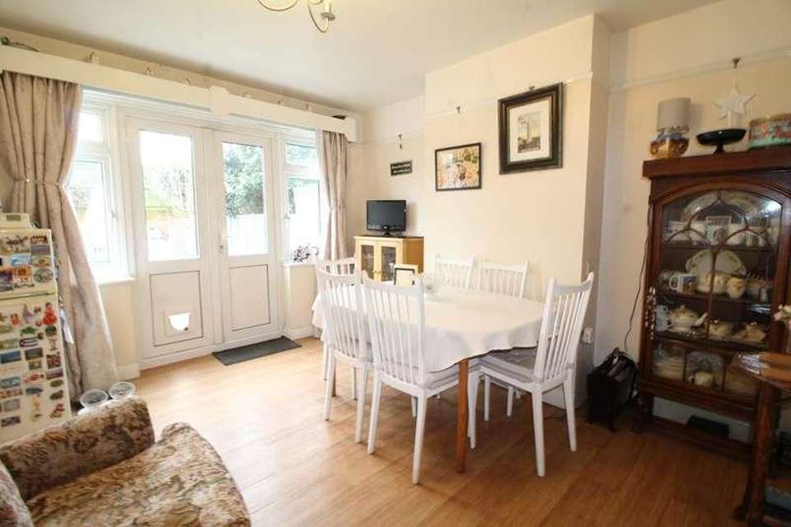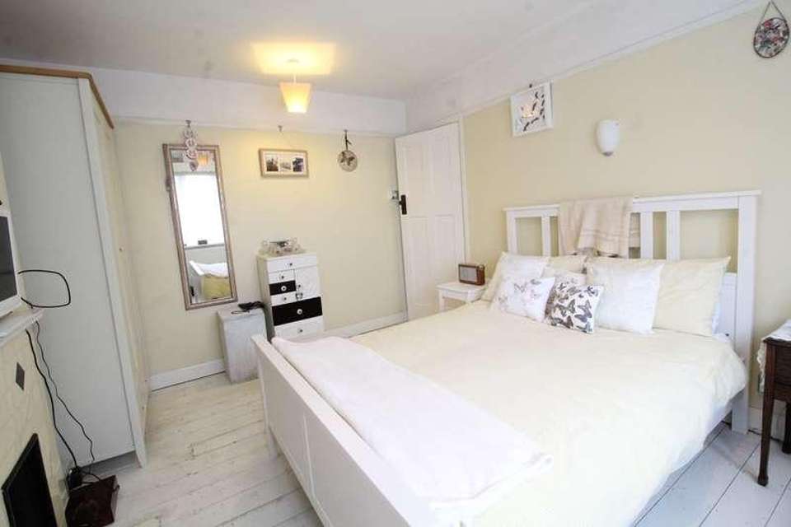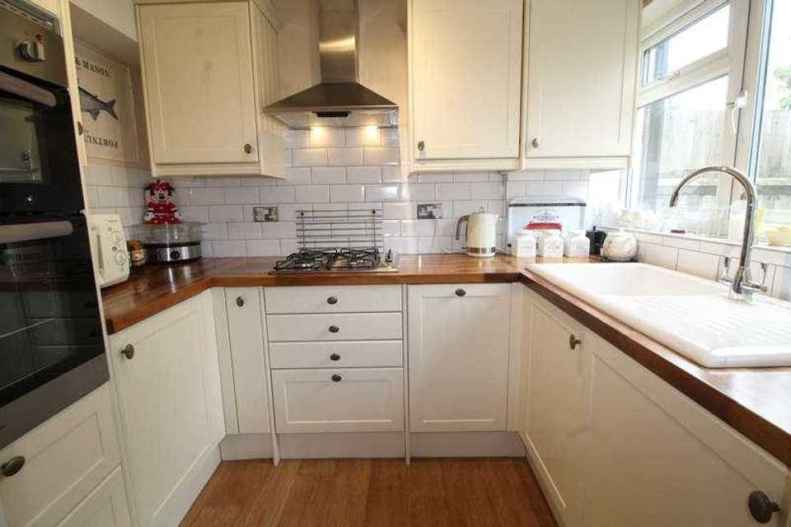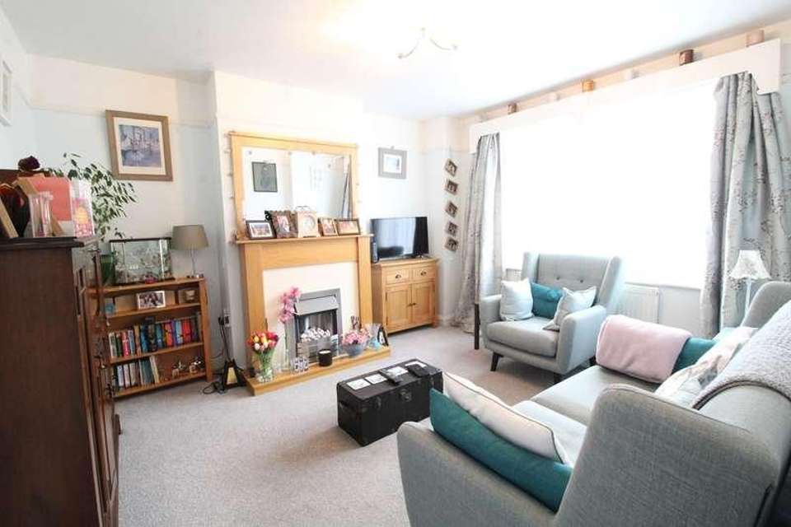3 bedroom terraced house for sale
Croydon, CR0terraced house
bedrooms
Property photos
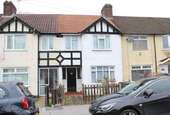
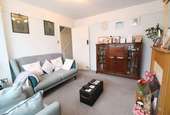
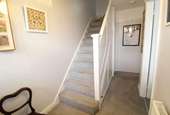
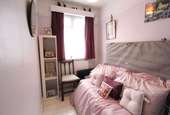
+11
Property description
Situated in an ever popular and highly convenient residential road within a 1-15 minute walk of most local amenities including two train stations, bus routes, local shops, supermarket, Croydon University Hospital, well regarded local schools, Library and parkland. A well presented and maintained three bedroom 1934 built house which has not been offered to the market for 90 years. Benefits include a 4 year old roof, rewiring, replastering, renewed gas central heating, well planned accommodation with plenty of natural light throughout. A terraced house which has a really homely feel about it. Must be seen.Large Front GardenPaved, flowerbeds with mature rose bush, spring flowers, holly bush,Large PorchWith original quarry tiled floor and light, part glazed front door to:Entrance HallPicture windows to front, radiator, understairs cupboard with light housing meters and consumer unit, picture rail, fitted carpet, stairs to first floor landing, doors to:Lounge12' 0" x 10' 11" (3.66m x 3.33m) Double glazed casement windows to front, pebble effect fireplace, picture rail, stainless steel power points, fitted carpet.Dining Room12' 9" x 10' 4" (3.89m x 3.15m) Double glazed casement windows overlooking rear garden, radiator, picture rail, stainless steel power points, laminate flooring, arch to kitchen and double glazed French doors to rear garden.Kitchen9' 3" x 5' 11" (2.82m x 1.80m) Double glazed casement window overlooking rear garden, plenty of modern matching fitted wall and base units with woodblock top housing white ceramic single drainer sink unit with mixer tap and tiled splashback, stainless steel fan assisted double oven, stainless steel gas hob with stainless steel cooker hood above, washing machine, integral dishwasher, 4 year old gas combination boiler, spotlights, stainless steel power point, laminate flooring.First Floor LandingFitted cupboard, picture rail, stainless steel power point, fitted carpet, entrance to insulated loft with ladder, original panel doors to:Bedrom 10' 0" x 0' 0" (0.00m x 0.00m) 12' 3" x 10' 7" (3.73m x 3.23m) Double glazed casement windows overlooking rear garden, radiator.Bedroom 212' 1" x 10' 7" (3.68m x 3.23m) Double glazed casement window to front, radiator, original tiled fireplace, picture rail, stainless steel power points, white floorboards.Bedroom 3Double glazed casement windows to front, radiator, picture rail, stainless steel power points, white floorboards, original tiled fireplace, fitted cupboard and drawers, picture rail, stainless steel power points, white floorboards.Bathroom7' 6" x 5' 9" (2.29m x 1.75m)Frosted double glazed casement window to rear, half tiled walls, chrome heated towel rail, modern matching white suite comprising panel bath with mixer tap and shower attachment, pedestal wash hand basin, low flush wc, vinyl flooring.Rear GardenApprox. 37ft. Laid to lawn, flowerbeds with rose bushes, shrubs, holly bush, bulbs, bluebells, gated to rear alleyway.
Council tax
First listed
Over a month agoCroydon, CR0
Placebuzz mortgage repayment calculator
Monthly repayment
The Est. Mortgage is for a 25 years repayment mortgage based on a 10% deposit and a 5.5% annual interest. It is only intended as a guide. Make sure you obtain accurate figures from your lender before committing to any mortgage. Your home may be repossessed if you do not keep up repayments on a mortgage.
Croydon, CR0 - Streetview
DISCLAIMER: Property descriptions and related information displayed on this page are marketing materials provided by Kingsbury Estate Agents. Placebuzz does not warrant or accept any responsibility for the accuracy or completeness of the property descriptions or related information provided here and they do not constitute property particulars. Please contact Kingsbury Estate Agents for full details and further information.





