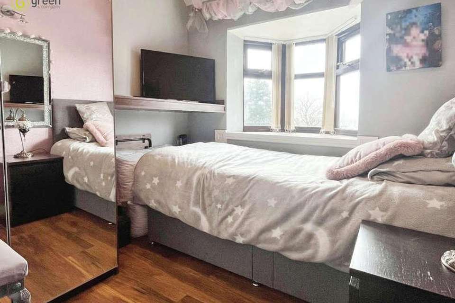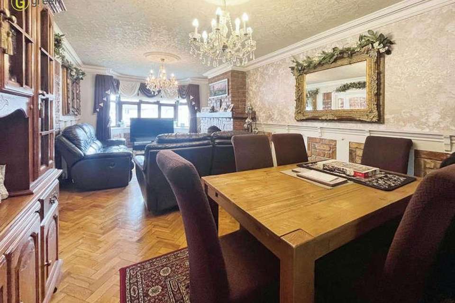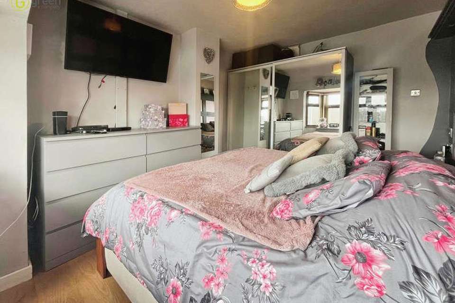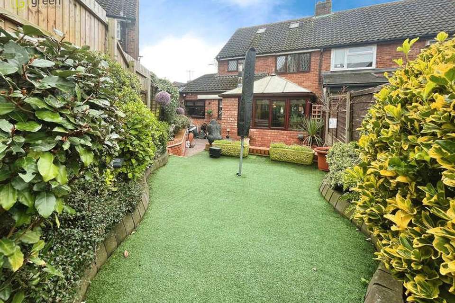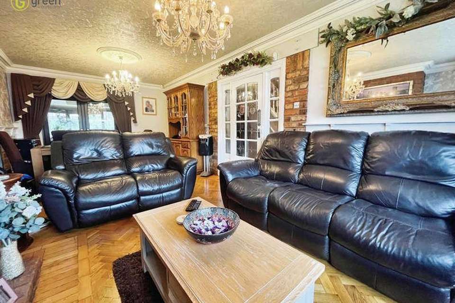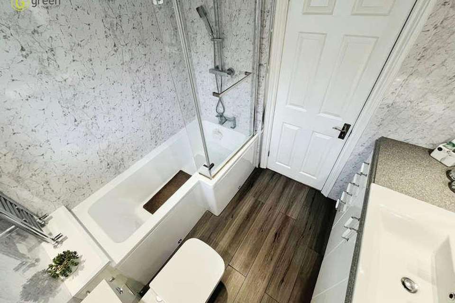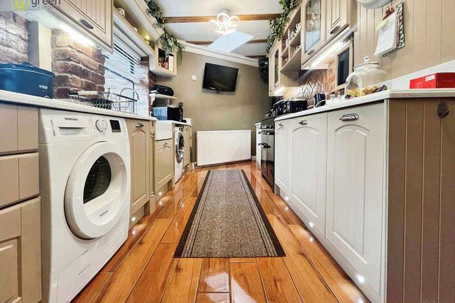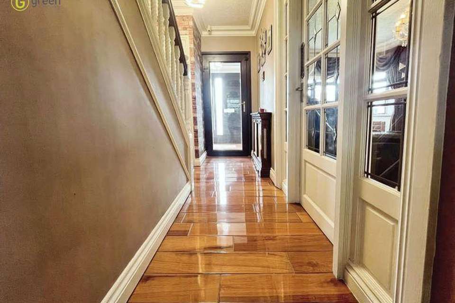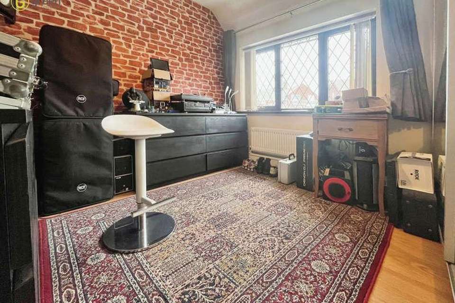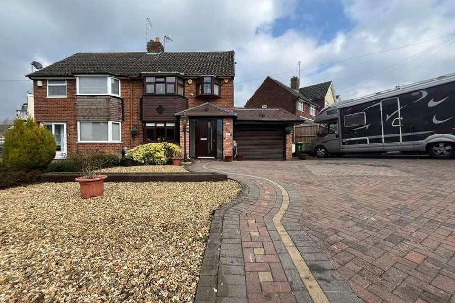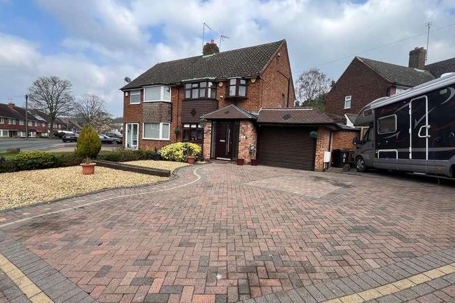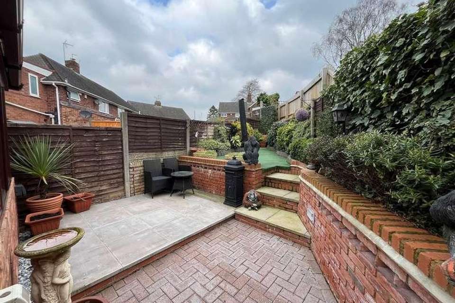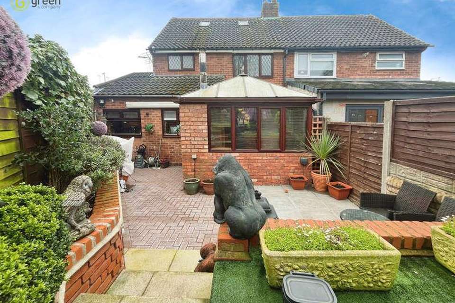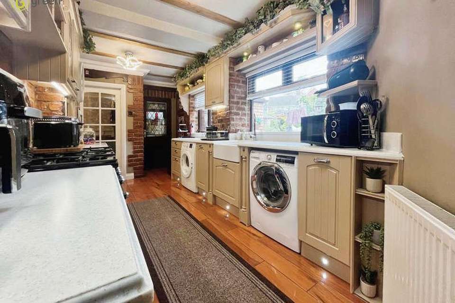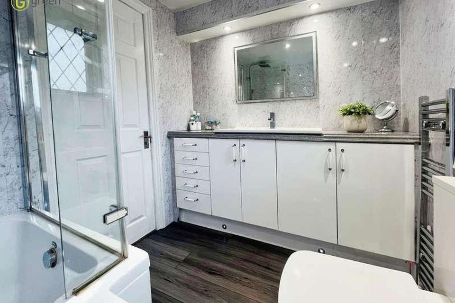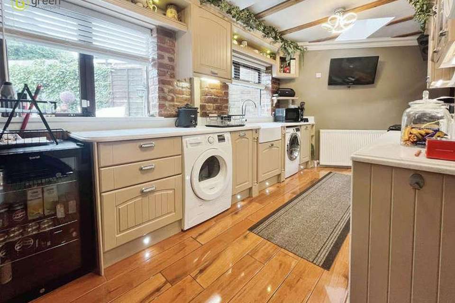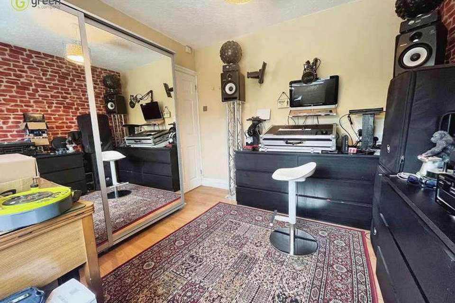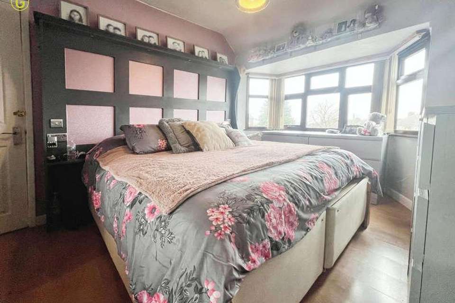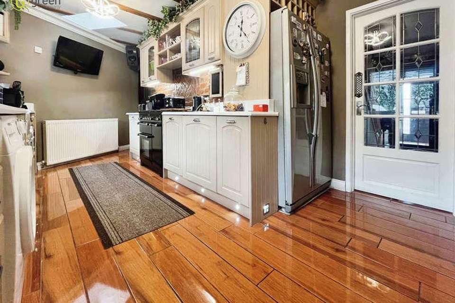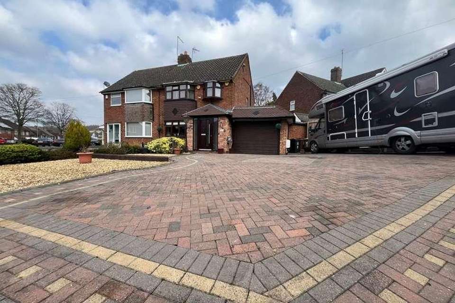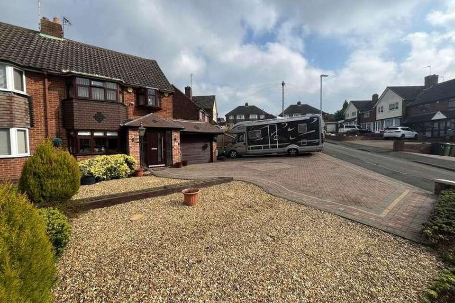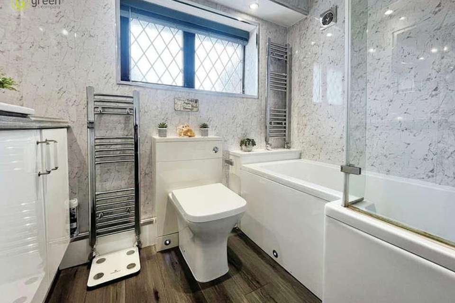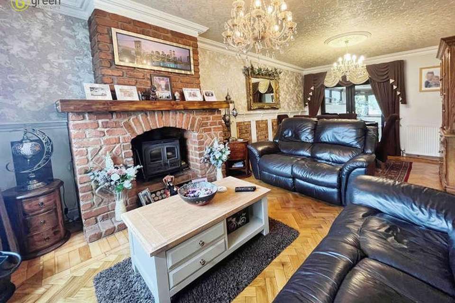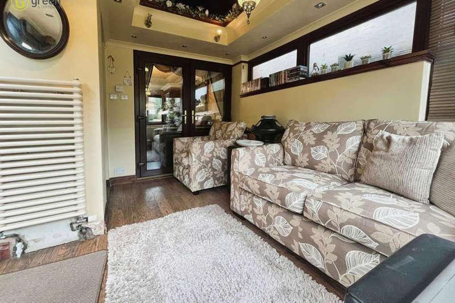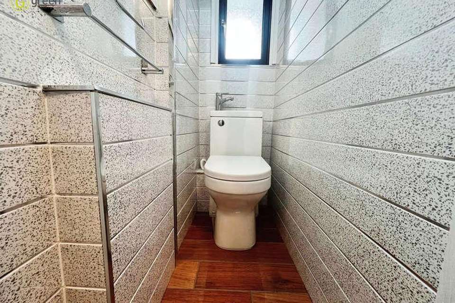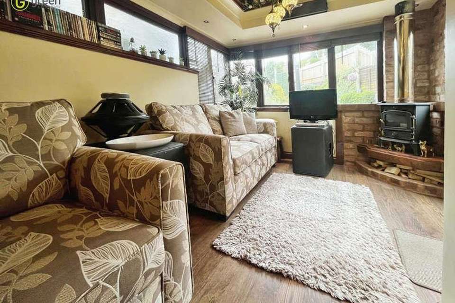3 bedroom semi-detached house for sale
Great, B43semi-detached house
bedrooms
Property photos
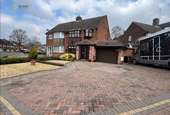
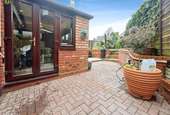
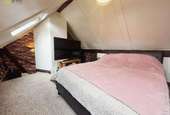
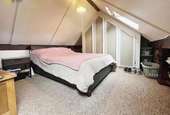
+26
Property description
A stunning semi-detached property is now available for sale in a peaceful and quiet location, offering a perfect blend of comfort and style. This immaculate home boasts a spacious living room, ideal for entertaining guests or relaxing with the family. The open-plan layout of the first reception room features large windows that flood the space with natural light, complemented by a charming fireplace, creating a warm and inviting atmosphere.The property comprises three double bedrooms, each offering ample space and comfort, making it perfect for families or couples looking for a tranquil living space. The large bathroom provides a luxurious retreat, while the modern kitchen is equipped with top-of-the-line appliances, granite countertops, and plenty of natural light, making it a chef's delight.Noteworthy features of this property include a garage, a driveway with space for seven cars, a convenient downstairs W/C, a delightful conservatory, a through lounge, and a loft room, offering versatility and functionality. With an EPC rating of D and a council tax band of C, this home is not only aesthetically pleasing but also energy-efficient and cost-effective. Don't miss the opportunity to make this exceptional property your new home. PORCH Having automatic lighting, door into:- HALLWAY Stairs leading to first floor, laminate flooring, ceiling light point, radiator, under stairs storage cupboard. LOUNGE 21' 6" x 11' 6" (6.55m x 3.51m) Two ceiling light points, three radiators, bay window to front, fireplace, patio doors leading to conservatory. CONSERVATORY 12' 4" x 9' 3" (3.76m x 2.82m) Brick built, log burner, laminate flooring, radiator, windows to rear garden. GUEST WC Having ceiling light point, sink, window and toilet. KITCHEN 15' 10" x 8' 0" (4.83m x 2.44m) Wall and base units, two ceiling light points, two windows to rear garden, access to the garage, free-standing oven, gas hob and electric oven. REAR GARDEN Accessed via patio door from the conservatory, block paved, slabbed area which was previously used for a hot tub, steps to artificial grass, surrounding shrubs, automatic lighting, fold out veranda. GARAGE Roller shutter door, two ceiling light points(Please ensure that prior to legal commitment you check that any garage facility is suitable for your own vehicular requirements) FIRST FOOR BEDROOM ONE 11' 8" MAX x 9' 10" (3.56m x 3m) Ceiling light point, bay window to front, laminate flooring, radiator. BEDROOM TWO 10' 2" x 9' 6" (3.1m x 2.9m) Window to rear garden, ceiling light point and radiator. BEDROOM THREE 8' 7" x 7' 11" (2.62m x 2.41m) Ceiling light point, window to front and radiator. LOFT ROOM 14' 5" MAX x 10' 2" (4.39m x 3.1m) Stairs leading to loft area, ceiling light point, two loft windows, radiator and built-in wardrobes. Council Tax Band C - WalsallPredicted mobile phone coverage and broadband services at the property:-Mobile coverage - voice and data available for EE, Three, O2 and VodafoneBroadband coverage:-Broadband Type = Standard Highest available download speed 6 Mbps. Highest available upload speed 0.8 Mbps.Broadband Type = Superfast Highest available download speed 190 Mbps. Highest available upload speed 27 Mbps.Broadband Type = Ultrafast Highest available download speed 1000 Mbps. Highest available upload speed 220 Mbps.Networks in your area - Openreach, Virgin MediaFIXTURES AND FITTINGS as per sales particulars.TENUREThe Agent understands that the property is freehold. However we are still awaiting confirmation from the vendors Solicitors and would advise all interested parties to obtain verification through their Solicitor or Surveyor. GREEN AND COMPANY has not tested any apparatus, equipment, fixture or services and so cannot verify they are in working order, or fit for their purpose. The buyer is strongly advised to obtain verification from their Solicitor or Surveyor. Please note that all measurements are approximate.If you require the full EPC certificate direct to your email address please contact the sales branch marketing this property and they will email the EPC certificate to you in a PDF formatWANT TO SELL YOUR OWN PROPERTY?CONTACT YOUR LOCAL GREEN & COMPANY BRANCH ON 0121 241 4441
Interested in this property?
Council tax
First listed
Over a month agoGreat, B43
Marketed by
Green & Company 937 Walsall Road,Great Barr,Birmingham, West Midlands,B42 1TNCall agent on 0121 241 4441
Placebuzz mortgage repayment calculator
Monthly repayment
The Est. Mortgage is for a 25 years repayment mortgage based on a 10% deposit and a 5.5% annual interest. It is only intended as a guide. Make sure you obtain accurate figures from your lender before committing to any mortgage. Your home may be repossessed if you do not keep up repayments on a mortgage.
Great, B43 - Streetview
DISCLAIMER: Property descriptions and related information displayed on this page are marketing materials provided by Green & Company. Placebuzz does not warrant or accept any responsibility for the accuracy or completeness of the property descriptions or related information provided here and they do not constitute property particulars. Please contact Green & Company for full details and further information.





