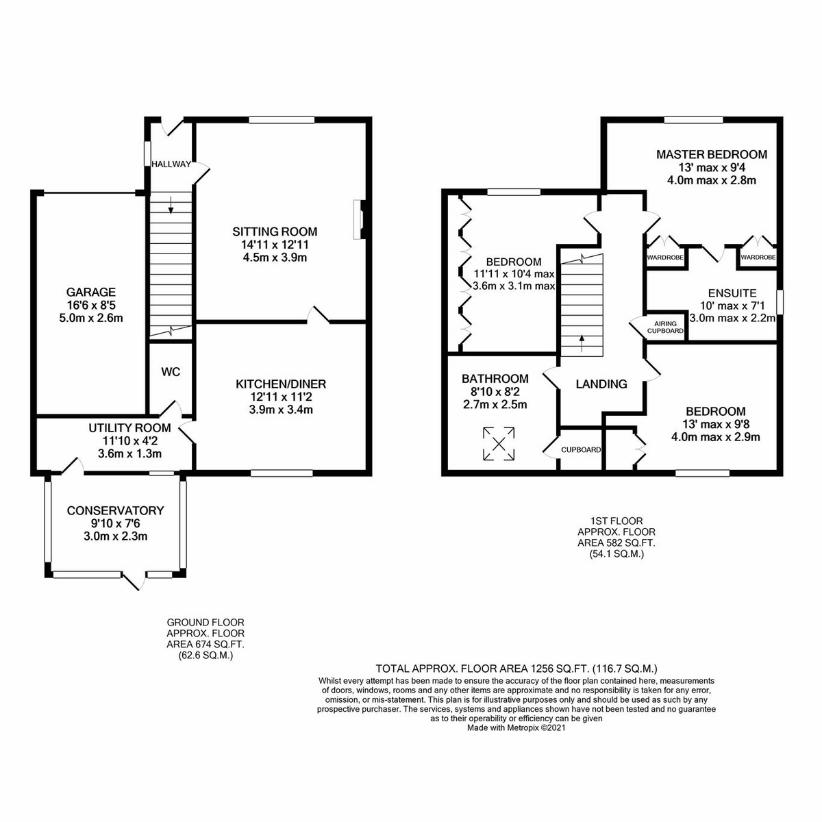4 bedroom detached house for sale
Southam, CV47detached house
bedrooms

Property photos




+28
Property description
A FANTASTIC 4 BEDROOM HOME IN A DELIGHTFUL SPOT, WITH COUNTRYSIDE VIEWS AND A GLORIOUS GARDEN! Perfect for a family, this CORNER PLOT property comprises GARAGE & DRIVEWAY, entrance hall, DOWNSTAIRS TOILET, white gloss KITCHEN/DINER, sunny SITTING ROOM and an extra reception room currently used as a PLAYROOM. Upstairs there are 4 DOUBLE BEDROOMS with the master benefitting from an EN-SUITE & FITTED WARDROBE, and a family bathroom. Outside the rear partly walled GARDEN is spacious, ideal for playing, planting or simply sitting and enjoying the view. BOOK YOUR VIEWING TODAY! Front Of House The front of the house has a paved area for the driveway along with a pebbled section and a path up to the front door. Entrance Hall Into the Hallway there is the stairs, doors to the play room/study, kitchen, sitting room and downstairs WC. The flooring is tiled. Playroom: 9'5 x 7'9 Into the play room there are 2 windows one to the front and one to the side aspect. There is carpeted flooring and a radiator. Kitchen/Diner: 18'6 x 7'9 In the Kitchen/Diner there is tiled flooring with wall and base units around the kitchen, there is an integrated fridge freezer, washing machine, dish washer, over, hob, hood, sink and drainer. There are double doors leading out to the rear of the house and also a radiator. Sitting Room: 15'3 x 11'3 Into the sitting room, there is is carpeted flooring with a built in TV storage display unit. There is double doors to the rear garden and a radiator. Downstairs Toilet: 5'4 x 2'9 In the downstairs toilet there is a sink and toilet with tiled flooring and a radiator. Stairs & Landing On the landing there are doors to all bedrooms, family bathroom and 2 cupboards. The stairs are carpeted and there is a radiator at the top of the landing. Master Bedroom: 14'6 x 13'2 max The master bedroom is a carpeted flooring with 2 windows to the front of the property. There are countryside views out of these windows. There is a door to the en-suite and also integrated wardrobes. Ensuite: 6'2 x 5'7 In the en-suite there is a toilet, sink and double shower cubicle. There is tiled floors and a radiator. There is also an obscured window to the side aspect of the property. Bedroom 4: 10'11 x 7'11 In bedroom 4 there is a window to the rear of the property, carpeted floors and a radiator. Family Bathroom: 7'6 x 6'2 Into the family bathroom there is a toilet, sink, bath and shower head. There is tiled flooring, a radiator and an obscured window to the rear of the property. Bedroom 3: 11'9 x 8'9 In bedroom three there is also carpeted flooring with a radiator and a window to the rear or the property. Bedroom 2: 14'4 x 8'8 Bedroom two has a window to the front aspect with country side views. There is also carpeted flooring, a radiator and integrated wardrobes. In this bedroom there is also a door leading to a small cupboard. Garden The garden is a large space with different offerings, there is a paved area leading to a stoned area with a stepping stones onto the turf. towards the rear of the garden there is more paved area perfect for outdoor seating. Garage: 16'4 x 8'3 Views Further Information The property is subject to Management fees TBC Disclaimer: DISCLAIMER: Whilst these particulars are believed to be correct and are given in good faith, they are not warranted, and any interested parties must satisfy themselves by inspection, or otherwise, as to the correctness of each of them. These particulars do not constitute an offer or contract or part thereof and areas, measurements and distances are given as a guide only. Photographs depict only certain parts of the property. Nothing within the particulars shall be deemed to be a statement as to the structural condition, nor the working order of services and appliances.
Interested in this property?
Council tax
First listed
Over a month agoSoutham, CV47
Marketed by
The Property Experts Suite 17 - 21 Brewsters Corner,Pendicke Street,Southam,CV47 1PNCall agent on 02476 500000
Placebuzz mortgage repayment calculator
Monthly repayment
The Est. Mortgage is for a 25 years repayment mortgage based on a 10% deposit and a 5.5% annual interest. It is only intended as a guide. Make sure you obtain accurate figures from your lender before committing to any mortgage. Your home may be repossessed if you do not keep up repayments on a mortgage.
Southam, CV47 - Streetview
DISCLAIMER: Property descriptions and related information displayed on this page are marketing materials provided by The Property Experts. Placebuzz does not warrant or accept any responsibility for the accuracy or completeness of the property descriptions or related information provided here and they do not constitute property particulars. Please contact The Property Experts for full details and further information.
































