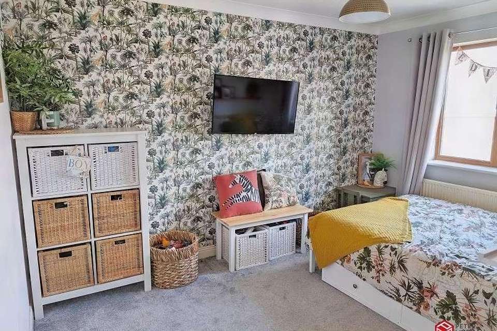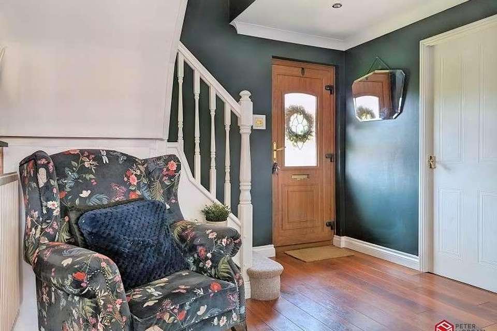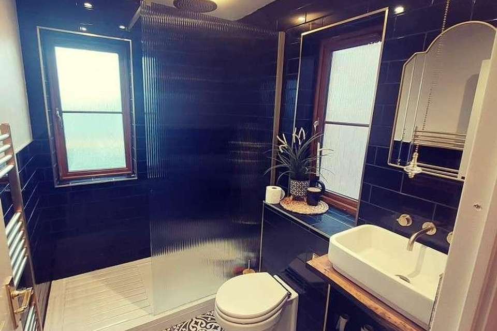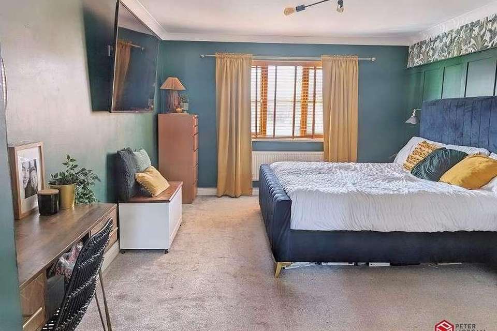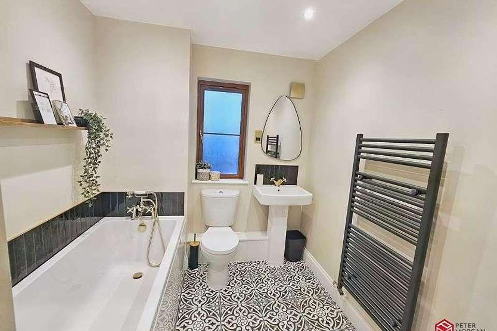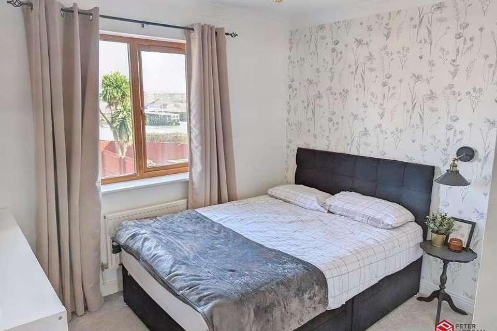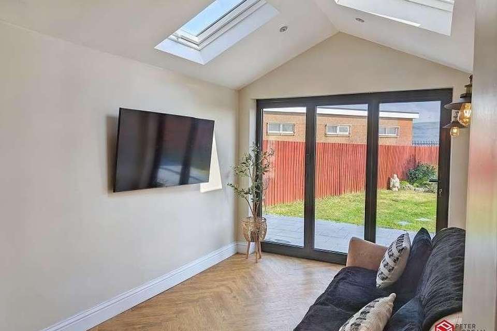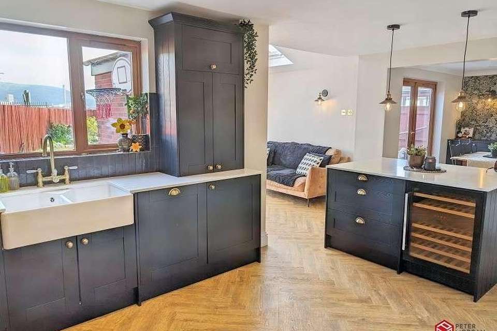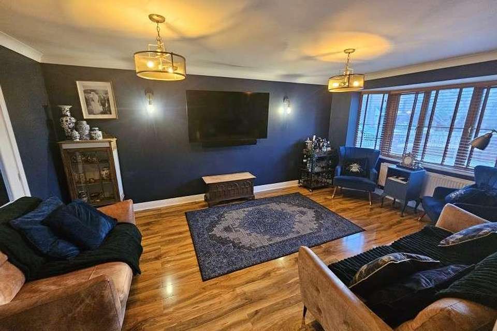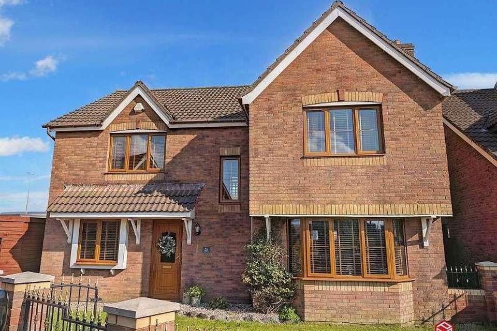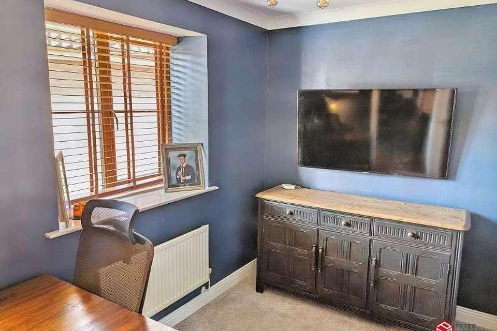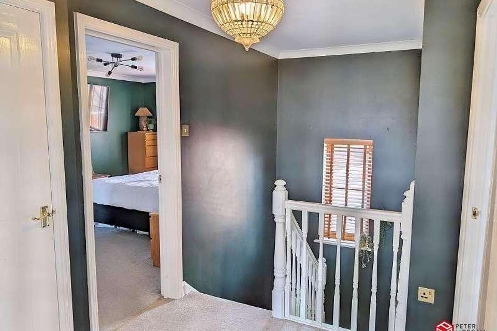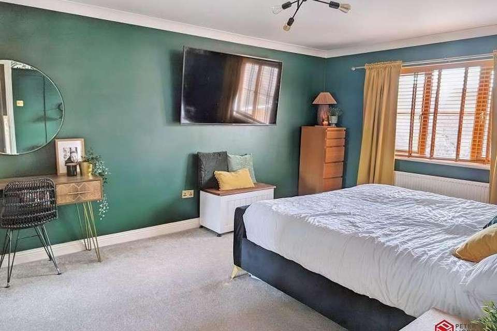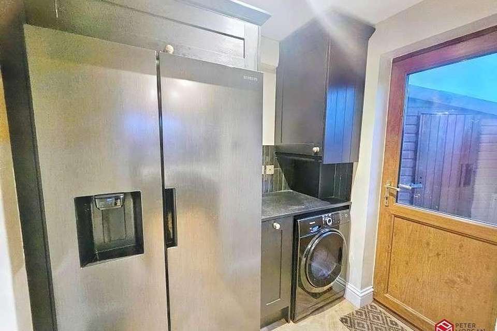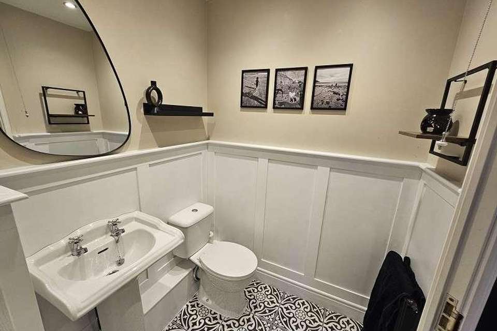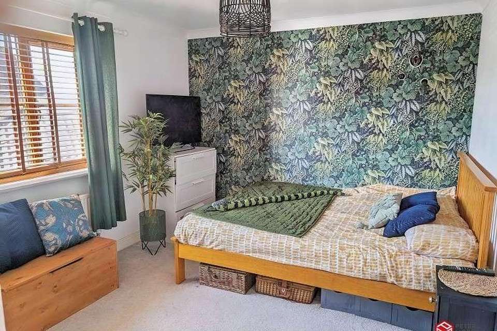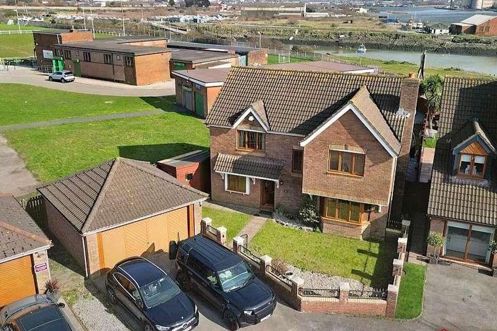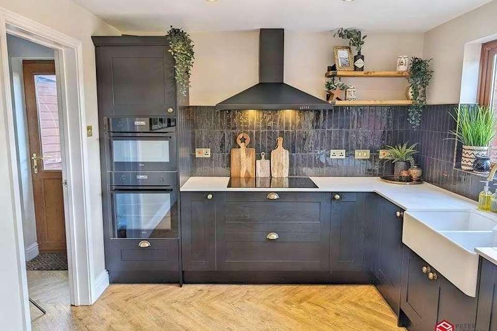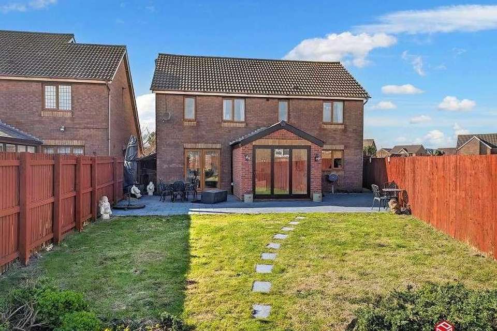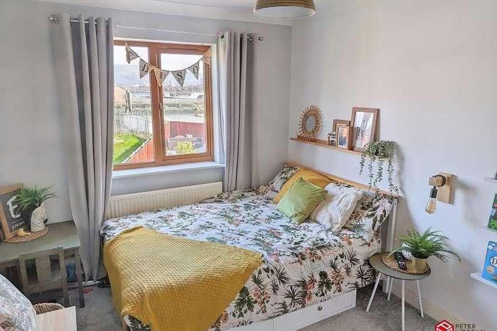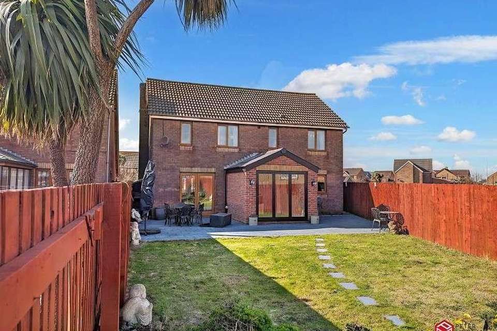4 bedroom detached house for sale
Neath Port Talbot, SA12detached house
bedrooms
Property photos
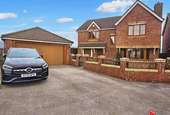

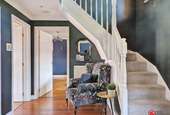
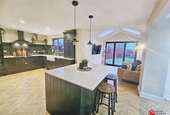
+23
Property description
Beautifully presented throughout, this executive detached family home situated in a corner plot of Mariners Point. Downstairs this property has a spacious hallway which is central to the house and provides access to two reception rooms, generously sized W.C, utility room, modern open plan living space with a brand new Wren Kitchen and new black Bi-Fold doors onto a flat garden. On the first floor, there are four double bedrooms, the master bedroom has a generous newly renovated en-suite in addition to a family bathroom which has recently been updated and modernised. This property benefits from a detached double garage with a further 3 parking spaces on the drive. There is an enclosed landscaped garden to the front and rear of the property. The rear garden comprises of two patio areas with lawned grass, side shed and access to the coastal path via the rear garden gate. This is a unique property on a larger than average plot. Please visit our new and improved website for more information! GROUND FLOOR Hallway uPVC double glazed window, wooden flooring, radiator and staircase to first floor. Doors to; Office/Lounge uPVC double glazed window to the front aspect, carpeted flooring and radiator. W.C. Comprising of a low level WC and pedestal wash hand basin. Tiled flooring and radiator. Lounge uPVC double glazed Bay window to the front aspect, wooden flooring and radiator. double doors to; Kitchen / Lounge A modern kitchen appointed with a range of matching wall and base units with Quartz work tops over with an ceramic double 'Belfast' sink with instant hot water tap. uPVC double glazed window, integrated wine cooler, integrated AEG oven, integrated AEG microwave oven, six-ring Bosch induction hob with cooker hood over, kitchen island, Herringbone LVT flooring, triple Bi-fold doors to the rear aspect, radiator and two vaulted Velux windows. Utility Room Door to rear, radiator, Herringbone LVT flooring, fitted with a range of wall & base units, plumbing for washing machine and space for American style fridge / freezer. FIRST FLOOR Landing uPVC double glazed window, carpeted flooring and access to the loft above. Doors to; Main Bedroom uPVC double glazed window to the front aspect, carpeted flooring, radiator and two double fitted wardrobes. Doors to; En Suite Comprising of a low level WC, wall-mounted wash hand basin and a waterfall shower with glass screen. uPVC frosted double glazed windows, tiled flooring, heated towel rail and part tiled walls. Bedroom Four uPVC double glazed window, carpeted flooring, double fitted wardrobes and radiator. Bathroom Comprising of a low level WC, pedestal wash hand basin and a panelled bath with shower over. uPVC double glazed window, tiled flooring and heated towel rail. Bedroom Three uPVC double glazed window, carpeted flooring, single fitted wardrobe and radiator. Bedroom Two uPVC double glazed window, carpeted flooring, radiator and two double fitted wardrobes. EXTERNALLY Gardens A front garden laid to lawn with side access to the rear garden. Driveway with access to detached double garage with motorised door and storage space behind. An enclosed rear garden with patio area, bespoke shed, rear gate giving direct access to public coastal path leading to Aberavon Beach. Property is situated in a location which is shielded from the sand. Mortgage Advice PM Financial is the mortgage partner in the Peter Morgan Property Group. With a fully qualified team of experienced in-house mortgage advisors on hand to provide you with a free, no obligation mortgage advice. Please feel free to contact us on 03300 563 555 option 3 or email us at npt@petermorgan.net (fees will apply on completion of the mortgage) Council Tax Annually - ?2581 Please Note: Please be advised that the local authority in this area can apply an additional premium to council tax payments for properties which are either used as a second home or unoccupied for a period of time. Council Tax Band : E
Interested in this property?
Council tax
First listed
Over a month agoNeath Port Talbot, SA12
Marketed by
Peter Morgan Estate Agents 42 Windsor Road,Neath,West Glamorgan,SA11 1LUCall agent on 01639 630771
Placebuzz mortgage repayment calculator
Monthly repayment
The Est. Mortgage is for a 25 years repayment mortgage based on a 10% deposit and a 5.5% annual interest. It is only intended as a guide. Make sure you obtain accurate figures from your lender before committing to any mortgage. Your home may be repossessed if you do not keep up repayments on a mortgage.
Neath Port Talbot, SA12 - Streetview
DISCLAIMER: Property descriptions and related information displayed on this page are marketing materials provided by Peter Morgan Estate Agents. Placebuzz does not warrant or accept any responsibility for the accuracy or completeness of the property descriptions or related information provided here and they do not constitute property particulars. Please contact Peter Morgan Estate Agents for full details and further information.


