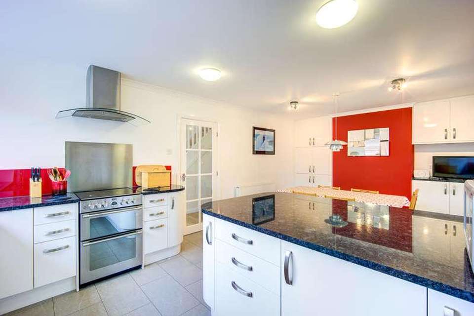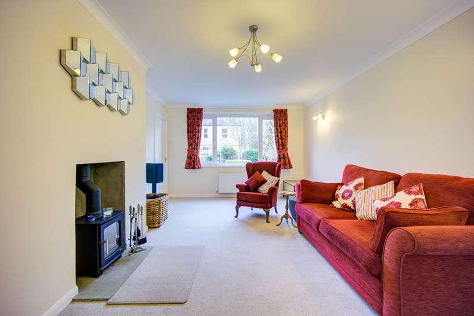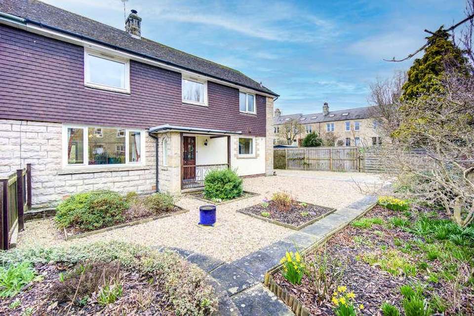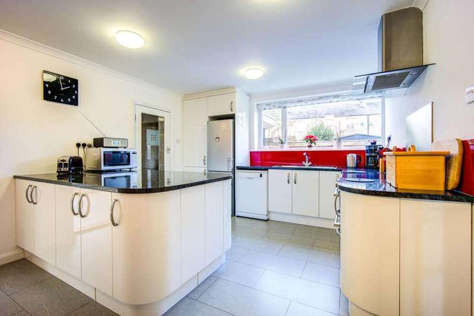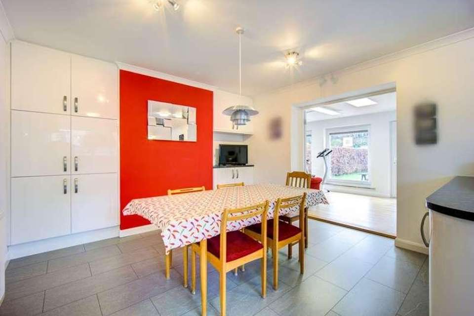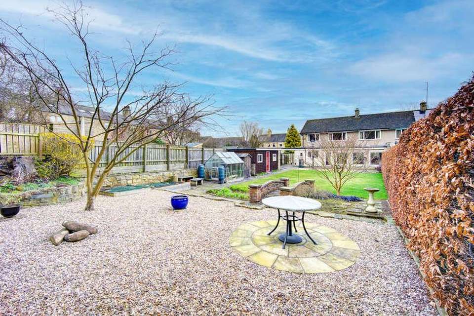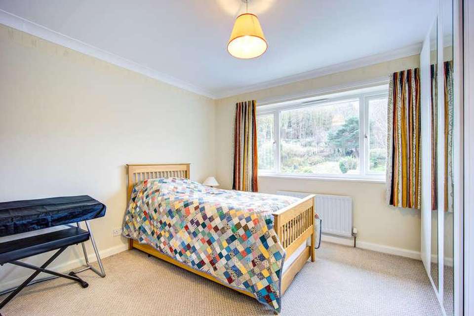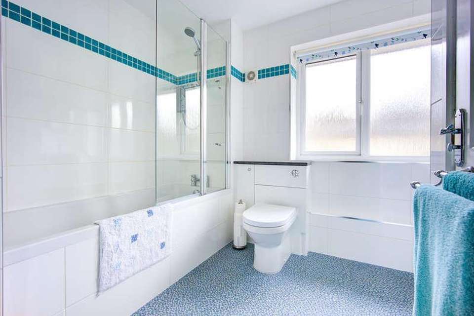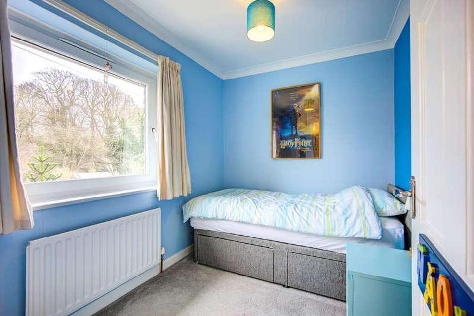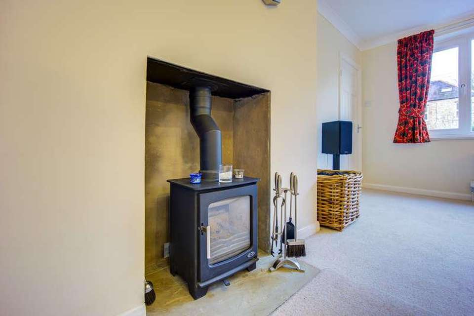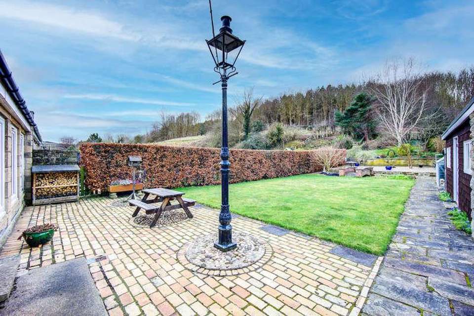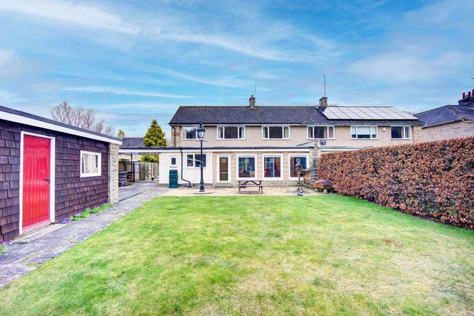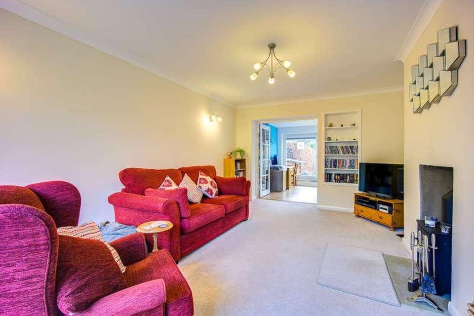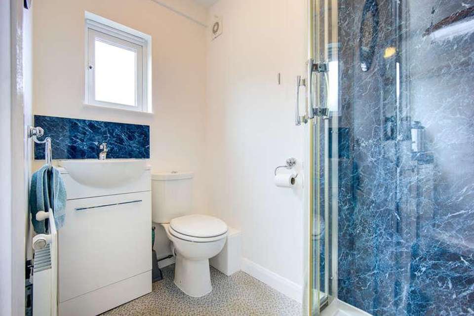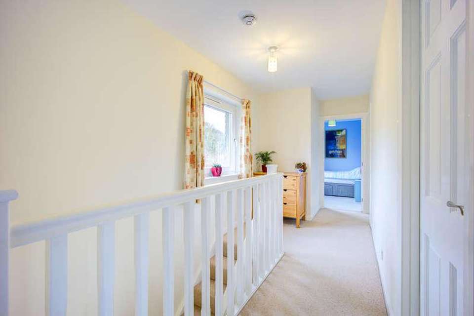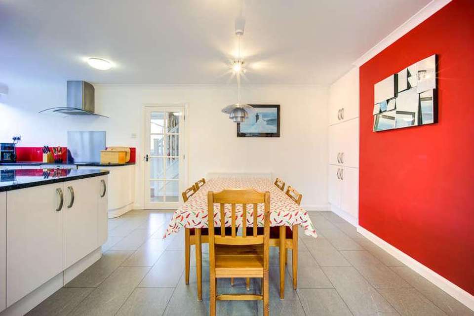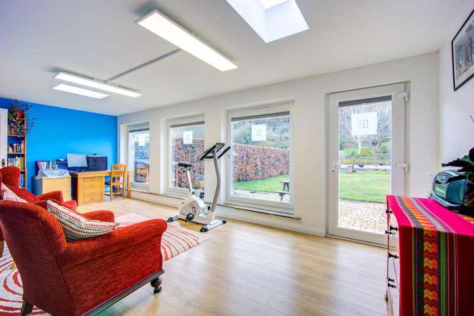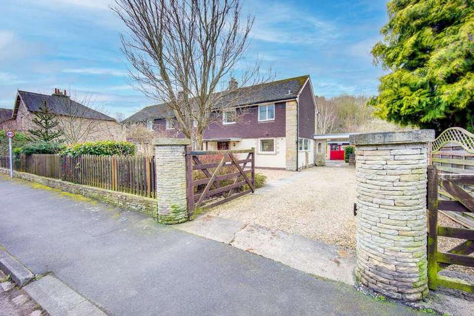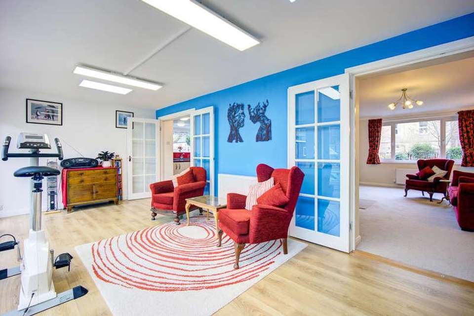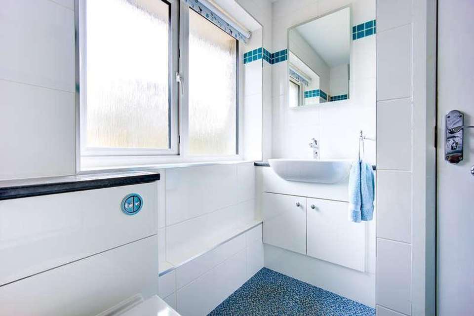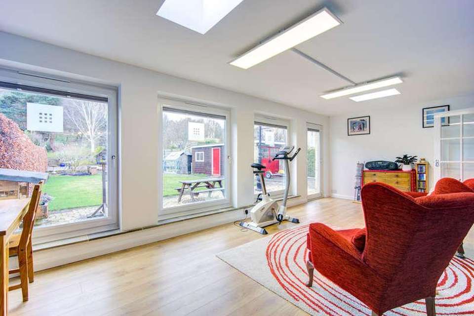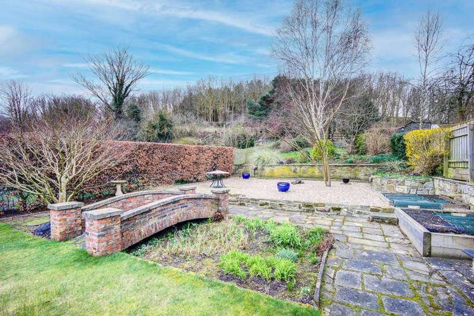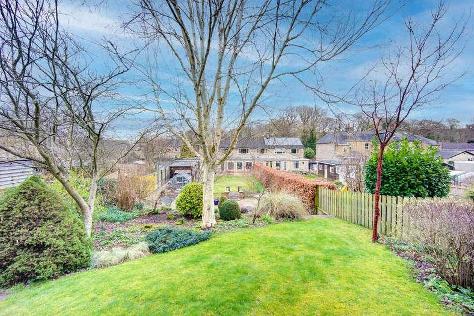4 bedroom semi-detached house for sale
Stocksfield, NE43semi-detached house
bedrooms
Property photos
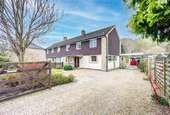
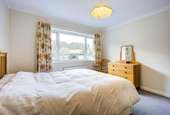
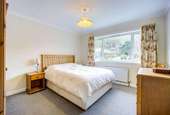
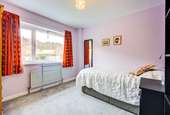
+23
Property description
DESCRIPTION The entrance hall runs across the front of the property with laminate flooring, a double glazed window to the front, staircase to the first floor with understairs cupboard and a cloak room. The cloak room has fitted storage, the boiler and gas meters. The kitchen diner is central to the property and is fitted with modern kitchen wall and base cabinets under a granite worksurface, integrated into which is a stainless steel dual sink and drainer with mixer tap. The kitchen has an integrated fridge in the peninsular and spaces for an under counter dishwasher, a full height fridge freezer and electric range cooker with gas hobs, which is set under an extractor hood. The dining area has fitted storage shelving and cupboards, designed into the chimney alcoves. Double, flat folding doors lead through to the sunroom.The utility room has stone tiled flooring with fitted base cabinets under laminate worksurfaces with integrated stainless steel sink and mixer tap, plumbing for washing machine and space for tumble dryer. The utility room has access to the side car port and ground floor shower room. The ground floor shower room has a shower cubicle, WC, wash hand basin and lino floor finishing. The living room is a bright and inviting room that enjoys, dual front and rear aspects. At the heart of this room is a wood burning stove set into a feature fireplace surround with tiled hearth. Glazed double doors lead to the sunroom to the rear. The sunroom is a great entertaining space with glazed panel door to the rear garden and large picture windows again overlooking the rear patio and garden. Double doors connect this versatile space to both the kitchen and the living room.The first floor has three generous double bedrooms and a smaller single room as well as a family bathroom. The main bedroom set to the rear has a picture window that overlooks the garden and the countryside beyond. The second double bedroom also set to the rear has fitted wardrobes. The third bedroom is again a generous double room with window overlooking the rear garden. The family bathroom has three piece bathroom suite compromising of; bath with shower over, vanity unit with wash hand basin, WC. The bathroom has fully tiled walls and lino flooring, a frosted double glazed window to the front and the loft access.Externally the property has generous gardens to the front with a gated driveway that leads down to the rear of the property. The front garden is mainly gravelled providing parking for several vehicles with mature bedded borders and raised planters. The rear garden is accessed via the car porch to the side of the property and is a great family / entertaining space. The rear garden is mainly laid to lawn with a paved patio area nearest the house, alongside the lawn at the head of the garden is the garage / workshop, beyond which to the rear is a garden shed, green house and raised vegetable beds. The main lawn has a quaint brick and stone built bridge leading to the tiered rear of the garden which has mature borders and gated access to the countryside at the bottom of the garden. LOCATION Situated in the popular village of Stocksfield, the property is located close to the local shops, GP practise, petrol station, cricket field, tennis club and schools, with a full range of retail and leisure facilities as well as major supermarkets available in the Town centre of Prudhoe about 3.5 miles away and Hexham a little over 8 miles away. Stocksfield train station offers additional public transport links, for the commuter rail services west to Carlisle and east to Newcastle Upon Tyne are regularly available in addition to the excellent road networks via the A68 and A69 dual carriageway. SERVICES Mains Water, gas, electricity and drainage. CHARGES Northumberland County Council tax band E VIEWINGS Viewing is strictly by appointment. Arrangements can be made by contacting YoungsRPS, Hexham on 01434 608980. FREE MARKET APPRAISAL We would be pleased to provide professional, unbiased advice on the current value and marketing of your existing home.
Council tax
First listed
Over a month agoStocksfield, NE43
Placebuzz mortgage repayment calculator
Monthly repayment
The Est. Mortgage is for a 25 years repayment mortgage based on a 10% deposit and a 5.5% annual interest. It is only intended as a guide. Make sure you obtain accurate figures from your lender before committing to any mortgage. Your home may be repossessed if you do not keep up repayments on a mortgage.
Stocksfield, NE43 - Streetview
DISCLAIMER: Property descriptions and related information displayed on this page are marketing materials provided by Youngs RPS. Placebuzz does not warrant or accept any responsibility for the accuracy or completeness of the property descriptions or related information provided here and they do not constitute property particulars. Please contact Youngs RPS for full details and further information.





